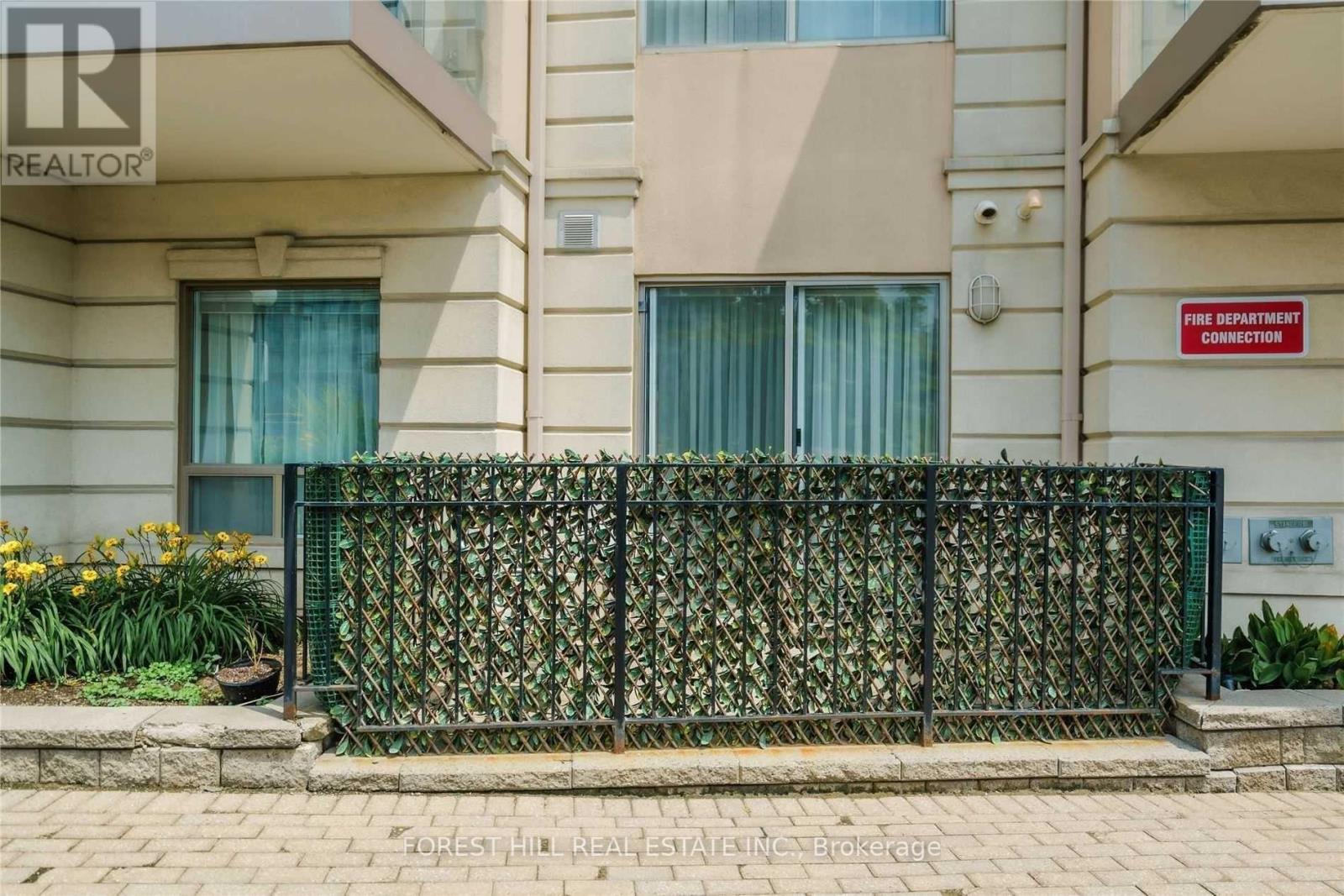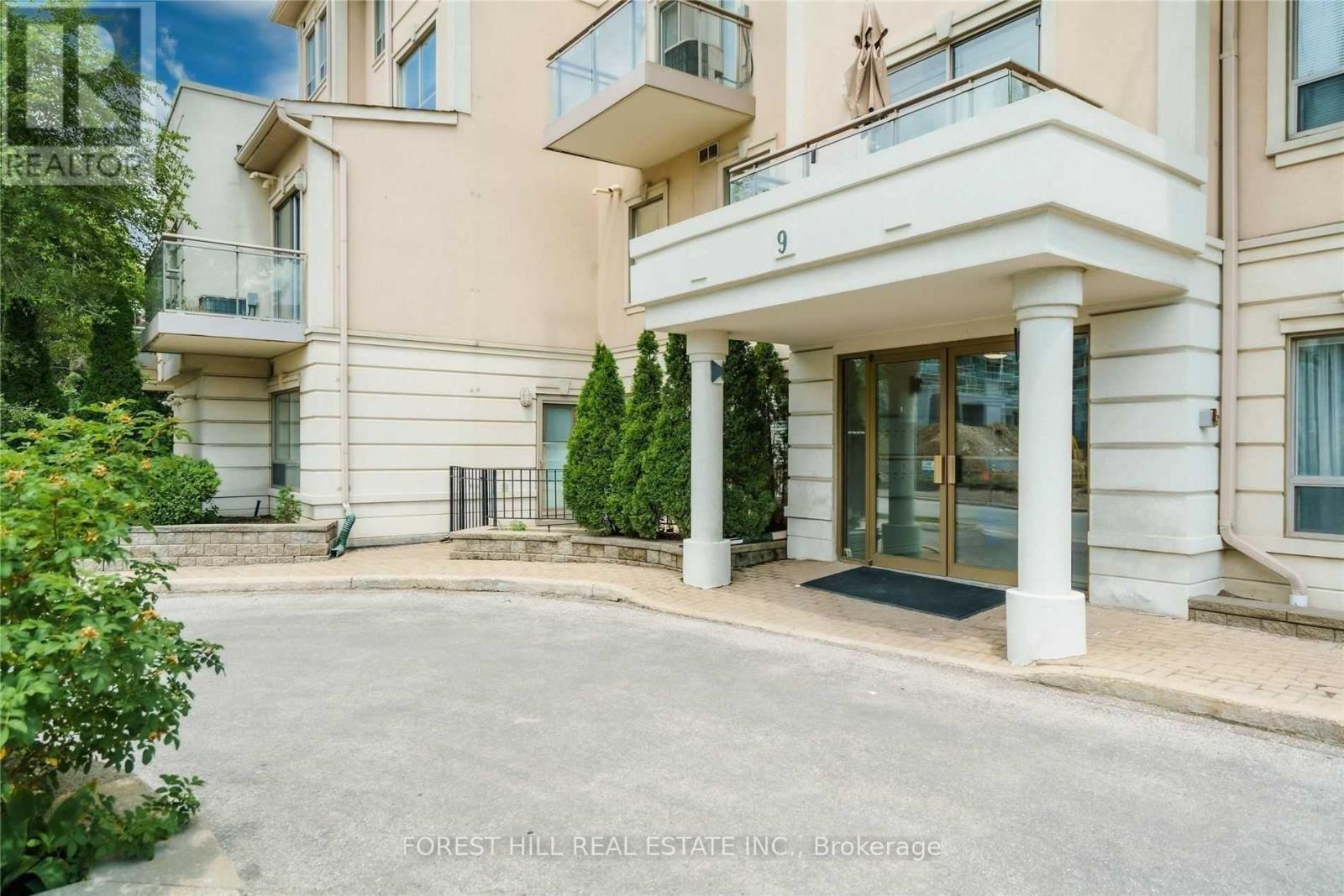103 - 9 Greenbriar Road Toronto, Ontario M2K 1H4
2 Bedroom
2 Bathroom
1,000 - 1,199 ft2
Central Air Conditioning
Forced Air
$3,050 Monthly
Welcome To Bright And Spacious 2 Bd, 2 Bath With Approx 1057 Sq.Ft In The Prestigious Bayview Village Area. Freshly Painted Open Concept, Quartz Countertops, Kitchen W/ Gas Cooktops, New Flooring, West Facing Unit Walk Out To Large Terrace, Ensuite Laundry, One Locker, One Parking. Steps To Subway, Shopping, Mall, Parks, Schools, Not To Be Missed! (id:50886)
Property Details
| MLS® Number | C12203020 |
| Property Type | Single Family |
| Community Name | Bayview Village |
| Community Features | Pets Not Allowed |
| Parking Space Total | 1 |
Building
| Bathroom Total | 2 |
| Bedrooms Above Ground | 2 |
| Bedrooms Total | 2 |
| Amenities | Storage - Locker |
| Appliances | Blinds, Dishwasher, Dryer, Garburator, Microwave, Oven, Stove, Washer, Refrigerator |
| Cooling Type | Central Air Conditioning |
| Exterior Finish | Stucco |
| Flooring Type | Vinyl |
| Heating Fuel | Natural Gas |
| Heating Type | Forced Air |
| Size Interior | 1,000 - 1,199 Ft2 |
| Type | Apartment |
Parking
| Underground | |
| Garage |
Land
| Acreage | No |
Rooms
| Level | Type | Length | Width | Dimensions |
|---|---|---|---|---|
| Ground Level | Living Room | 5.1 m | 4.43 m | 5.1 m x 4.43 m |
| Ground Level | Dining Room | 5.1 m | 4.43 m | 5.1 m x 4.43 m |
| Ground Level | Kitchen | 3.35 m | 2.99 m | 3.35 m x 2.99 m |
| Ground Level | Primary Bedroom | 4.78 m | 3.56 m | 4.78 m x 3.56 m |
| Ground Level | Bedroom 2 | 3.58 m | 2.41 m | 3.58 m x 2.41 m |
Contact Us
Contact us for more information
Ghaherman Karoubi
Salesperson
www.karoubihomes.com
Forest Hill Real Estate Inc.
15 Lesmill Rd Unit 1
Toronto, Ontario M3B 2T3
15 Lesmill Rd Unit 1
Toronto, Ontario M3B 2T3
(416) 929-4343

















































