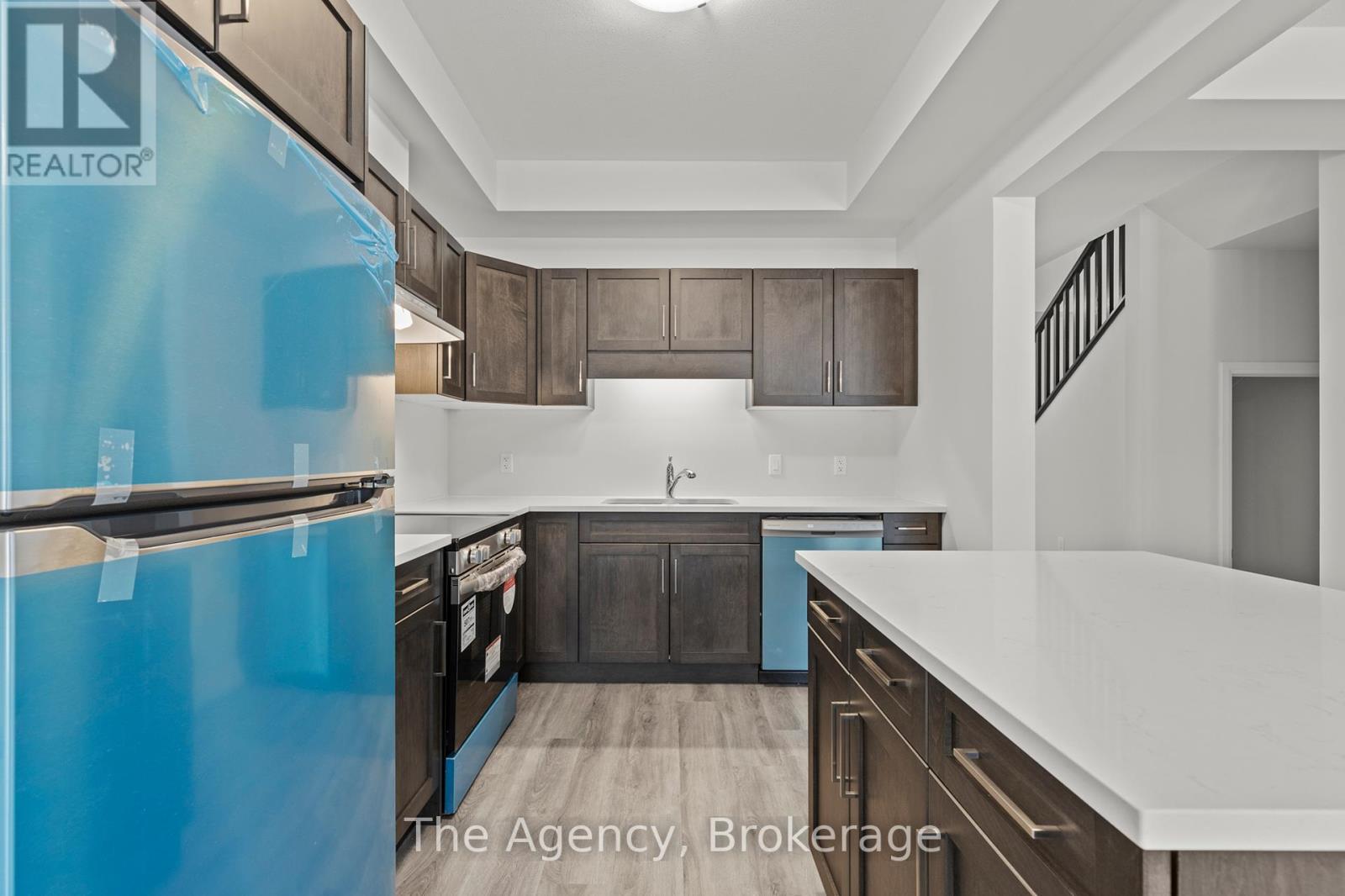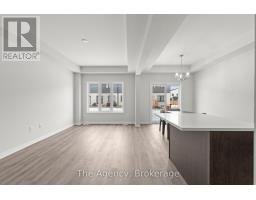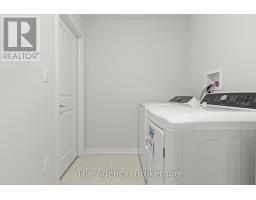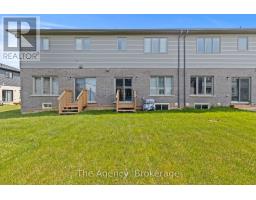103 Acacia Road Pelham, Ontario L0S 1E1
$639,000
Discover Your Dream Home in Fonthill! Step into this stunning two-storey townhouse where modern elegance meets comfort! Featuring 3 spacious bedrooms, 2.5 baths, and convenient second floor laundry, this is designed to fit your lifestyle. The main level boasts beautiful laminate flooring and a gorgeous hardwood staircase, setting the tone for sophistication and style. Enjoy meal prepping in your kitchen equipped with stainless steel appliances and quartz countertops. Located in a family-oriented neighborhood with access to top-notch French Immersion Schools, this is the perfect place for families to grow and thrive. Don't miss this incredible opportunity to make this house your home. Schedule a visit today! (id:50886)
Property Details
| MLS® Number | X12188310 |
| Property Type | Single Family |
| Community Name | 662 - Fonthill |
| Equipment Type | Water Heater |
| Features | Sump Pump |
| Parking Space Total | 2 |
| Rental Equipment Type | Water Heater |
Building
| Bathroom Total | 3 |
| Bedrooms Above Ground | 3 |
| Bedrooms Total | 3 |
| Age | 0 To 5 Years |
| Appliances | Water Meter, Dishwasher, Dryer, Stove, Refrigerator |
| Basement Development | Unfinished |
| Basement Type | N/a (unfinished) |
| Construction Style Attachment | Attached |
| Cooling Type | Central Air Conditioning |
| Exterior Finish | Brick, Stone |
| Foundation Type | Poured Concrete |
| Half Bath Total | 1 |
| Heating Fuel | Natural Gas |
| Heating Type | Forced Air |
| Stories Total | 2 |
| Size Interior | 1,100 - 1,500 Ft2 |
| Type | Row / Townhouse |
| Utility Water | Municipal Water |
Parking
| Attached Garage | |
| Garage | |
| Inside Entry |
Land
| Acreage | No |
| Sewer | Sanitary Sewer |
| Size Depth | 105 Ft |
| Size Frontage | 20 Ft |
| Size Irregular | 20 X 105 Ft |
| Size Total Text | 20 X 105 Ft |
| Zoning Description | R2 |
Rooms
| Level | Type | Length | Width | Dimensions |
|---|---|---|---|---|
| Second Level | Bedroom | 2.87 m | 3.38 m | 2.87 m x 3.38 m |
| Second Level | Laundry Room | 2.77 m | 1.89 m | 2.77 m x 1.89 m |
| Second Level | Bedroom 2 | 2.74 m | 4.45 m | 2.74 m x 4.45 m |
| Second Level | Primary Bedroom | 3.87 m | 4.86 m | 3.87 m x 4.86 m |
| Main Level | Foyer | 1.95 m | 3.96 m | 1.95 m x 3.96 m |
| Main Level | Kitchen | 2.74 m | 3.35 m | 2.74 m x 3.35 m |
| Main Level | Dining Room | 2.74 m | 3.08 m | 2.74 m x 3.08 m |
| Main Level | Family Room | 3.02 m | 5.5 m | 3.02 m x 5.5 m |
https://www.realtor.ca/real-estate/28399458/103-acacia-road-pelham-fonthill-662-fonthill
Contact Us
Contact us for more information
Tanya Petti
Salesperson
www.pettigrouprealty.com/
www.facebook.com/pettigroupagencyre
www.linkedin.com/in/tanyapetti
www.instagram.com/tanya.petti
188 Lakeshore Rd E
Oakville, Ontario L6J 1H6
(905) 636-0045
www.theagencyre.com/
Niki Petti
Salesperson
188 Lakeshore Rd E
Oakville, Ontario L6J 1H6
(905) 636-0045
www.theagencyre.com/













































