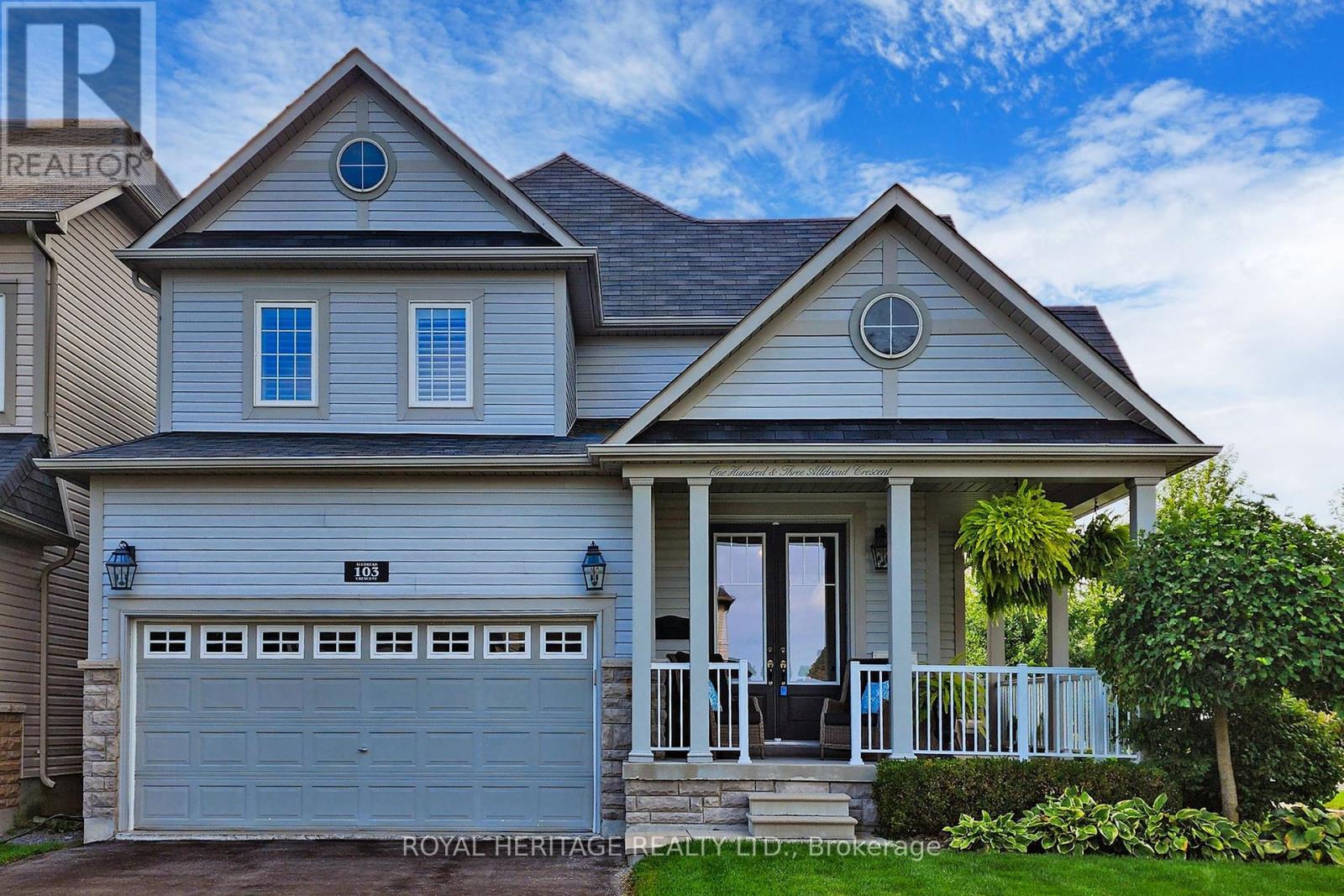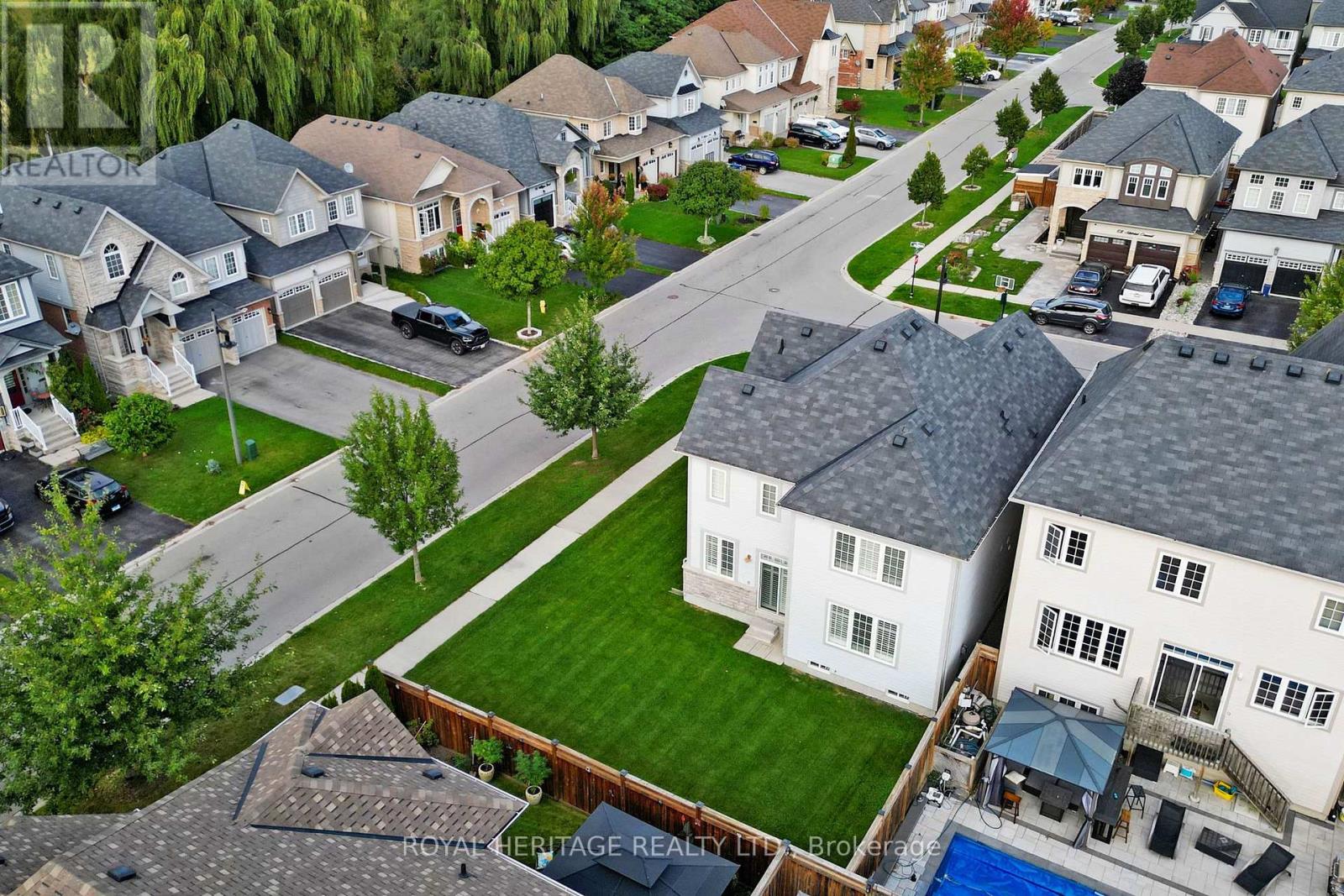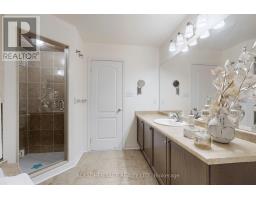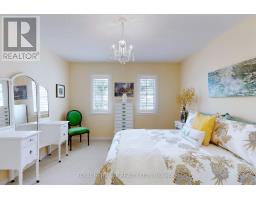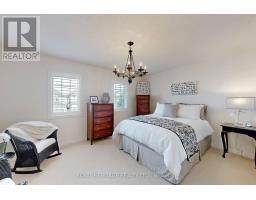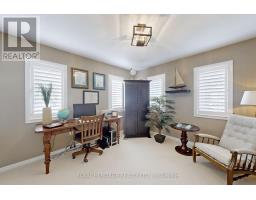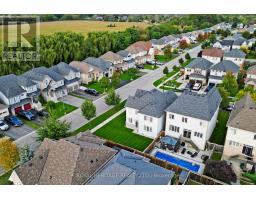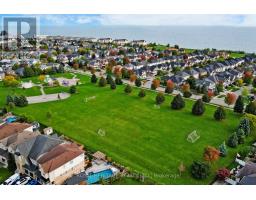103 Alldread Crescent Clarington, Ontario L1B 0B5
4 Bedroom
3 Bathroom
1999.983 - 2499.9795 sqft
Fireplace
Central Air Conditioning
Forced Air
$999,999
Immaculate 4 bedroom home in the Port of Newcastle on a corner lot with a large yard. Very lightly lived in, feels like brand new. Hardwood floors throughout the main floor; upgraded kitchen overlooking family room with adjoining dining area. California shutters on all windows and doors. Spacious and filled with natural light. ** This is a linked property.** **** EXTRAS **** Large yard ready for a pool! (id:50886)
Property Details
| MLS® Number | E9379473 |
| Property Type | Single Family |
| Community Name | Newcastle |
| ParkingSpaceTotal | 6 |
Building
| BathroomTotal | 3 |
| BedroomsAboveGround | 4 |
| BedroomsTotal | 4 |
| Amenities | Fireplace(s) |
| Appliances | Central Vacuum |
| BasementType | Full |
| ConstructionStyleAttachment | Detached |
| CoolingType | Central Air Conditioning |
| ExteriorFinish | Stone, Vinyl Siding |
| FireplacePresent | Yes |
| FlooringType | Hardwood, Carpeted |
| FoundationType | Poured Concrete |
| HalfBathTotal | 1 |
| HeatingFuel | Natural Gas |
| HeatingType | Forced Air |
| StoriesTotal | 2 |
| SizeInterior | 1999.983 - 2499.9795 Sqft |
| Type | House |
| UtilityWater | Municipal Water |
Parking
| Attached Garage |
Land
| Acreage | No |
| Sewer | Sanitary Sewer |
| SizeDepth | 99 Ft ,2 In |
| SizeFrontage | 46 Ft ,3 In |
| SizeIrregular | 46.3 X 99.2 Ft ; Depth As Per Geo |
| SizeTotalText | 46.3 X 99.2 Ft ; Depth As Per Geo |
Rooms
| Level | Type | Length | Width | Dimensions |
|---|---|---|---|---|
| Second Level | Primary Bedroom | 4.76 m | 4.14 m | 4.76 m x 4.14 m |
| Second Level | Bedroom 2 | 3.62 m | 3.35 m | 3.62 m x 3.35 m |
| Second Level | Bedroom 3 | 3.79 m | 3.53 m | 3.79 m x 3.53 m |
| Second Level | Bedroom 4 | 4.23 m | 4.5 m | 4.23 m x 4.5 m |
| Main Level | Kitchen | 4.65 m | 3.18 m | 4.65 m x 3.18 m |
| Main Level | Dining Room | 3.34 m | 2.75 m | 3.34 m x 2.75 m |
| Main Level | Living Room | 3.44 m | 4.13 m | 3.44 m x 4.13 m |
| Main Level | Family Room | 3.72 m | 4.77 m | 3.72 m x 4.77 m |
https://www.realtor.ca/real-estate/27496687/103-alldread-crescent-clarington-newcastle-newcastle
Interested?
Contact us for more information
Jackie Winterfield
Broker
Royal Heritage Realty Ltd.
1029 Brock Road Unit 200
Pickering, Ontario L1W 3T7
1029 Brock Road Unit 200
Pickering, Ontario L1W 3T7


