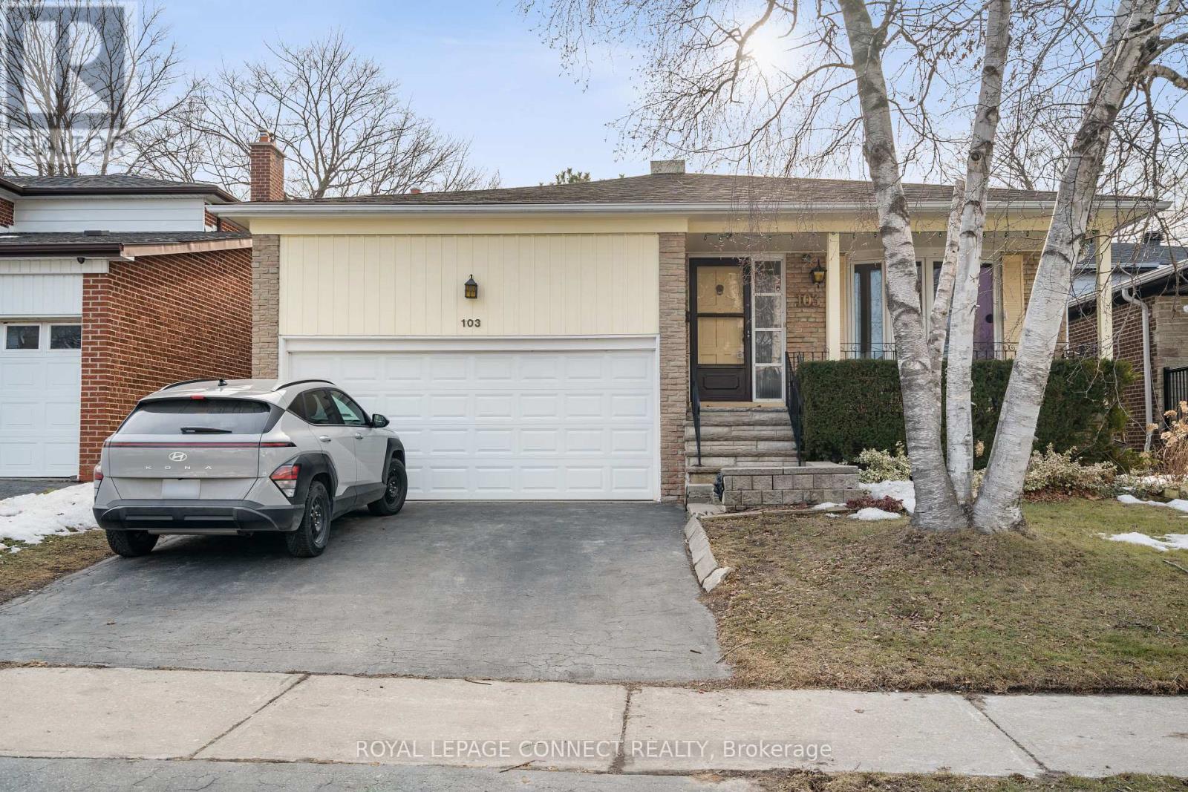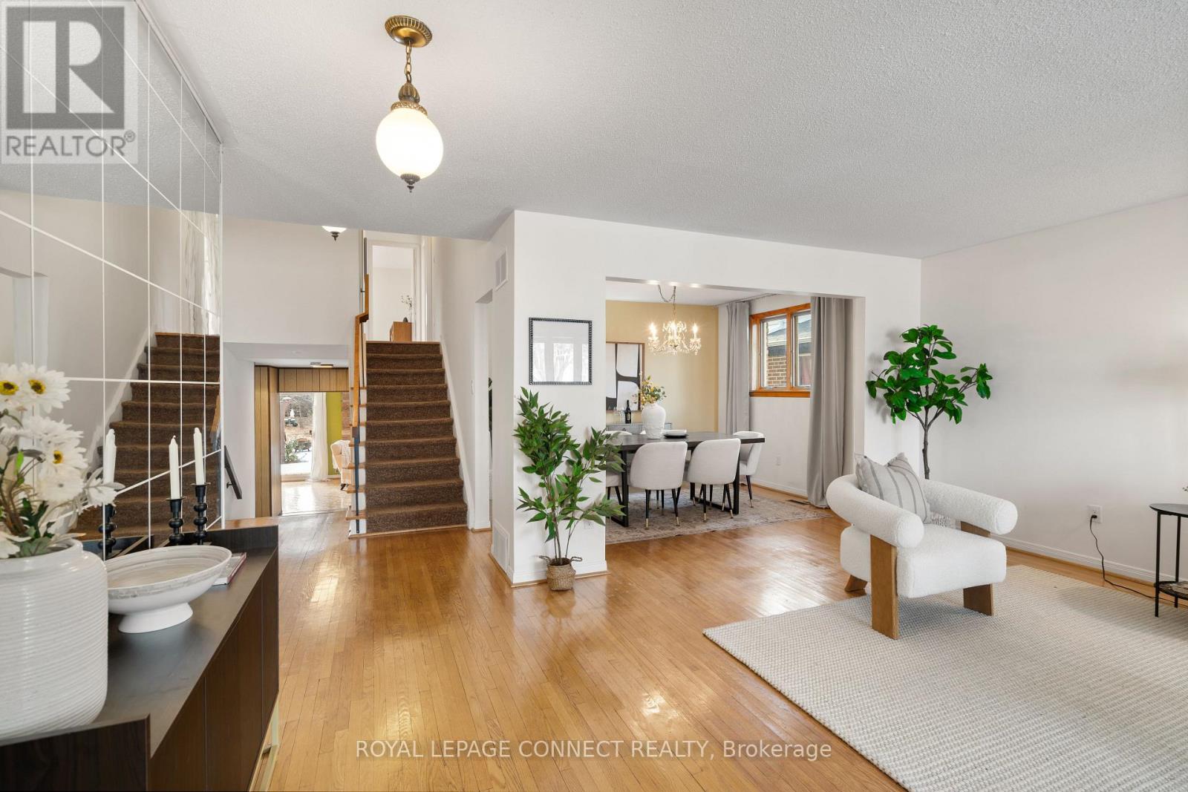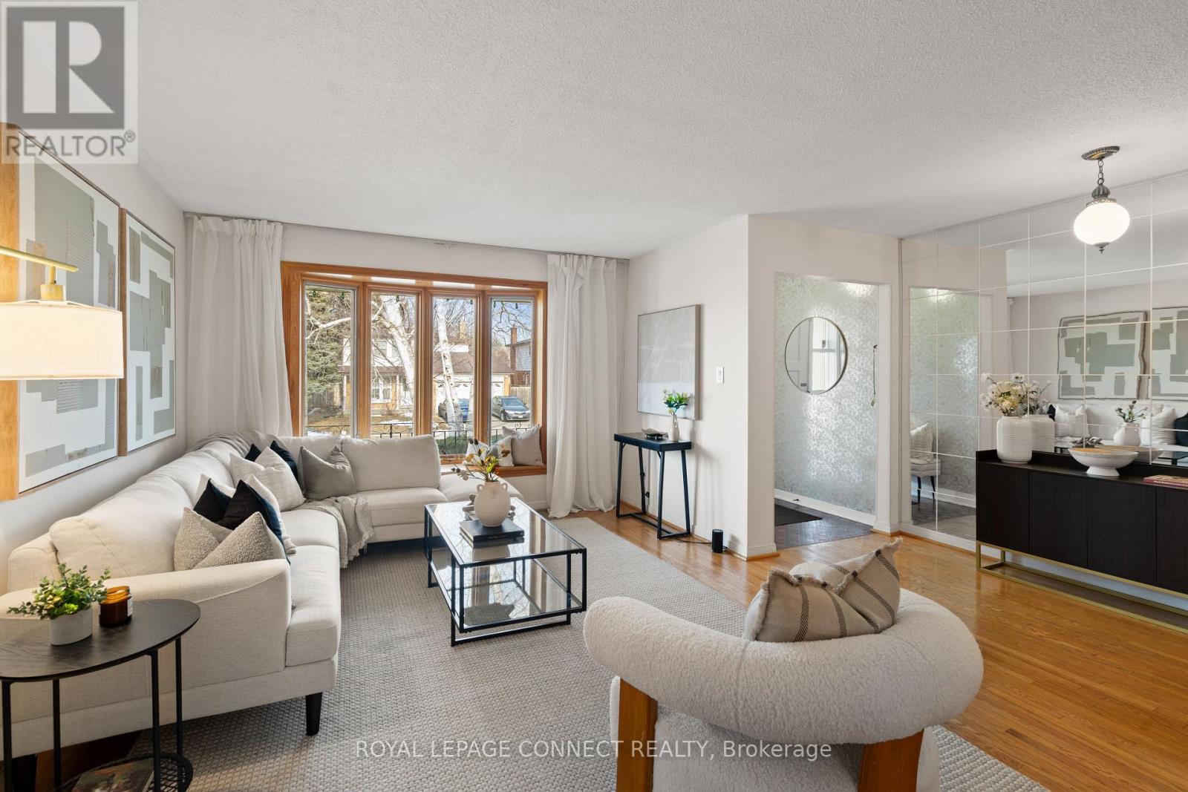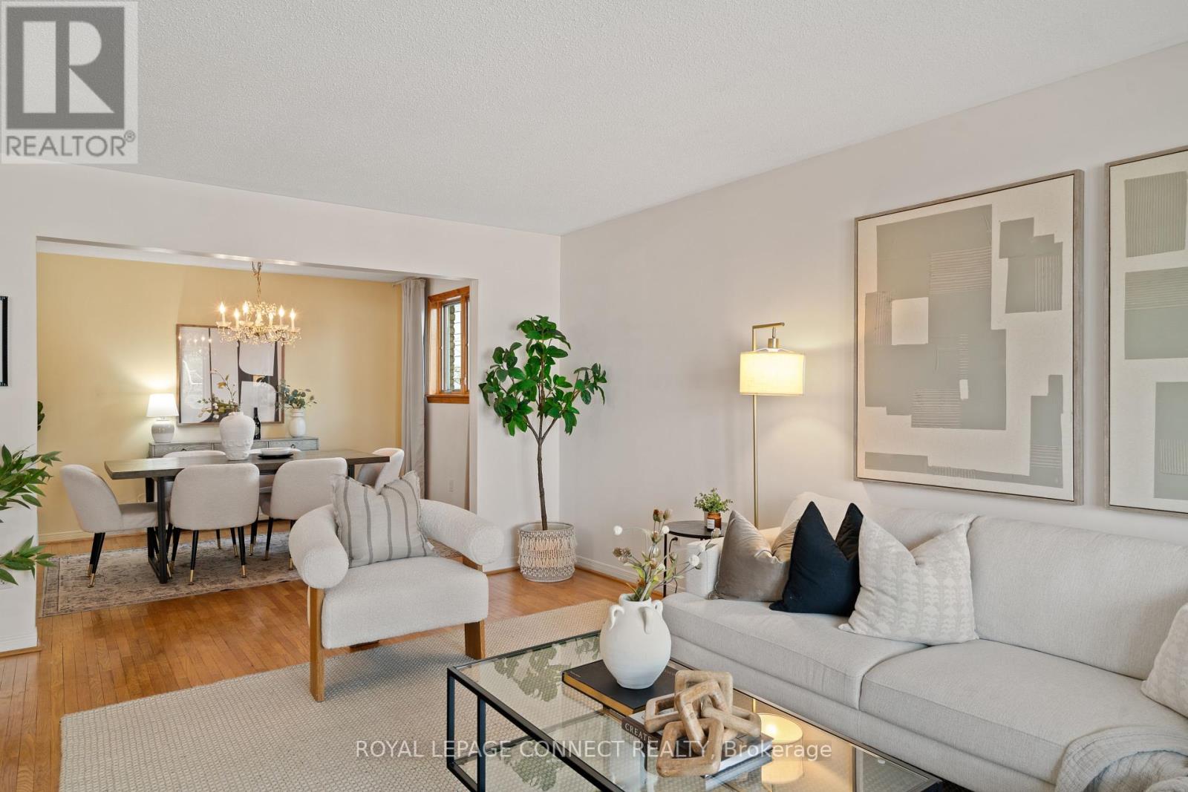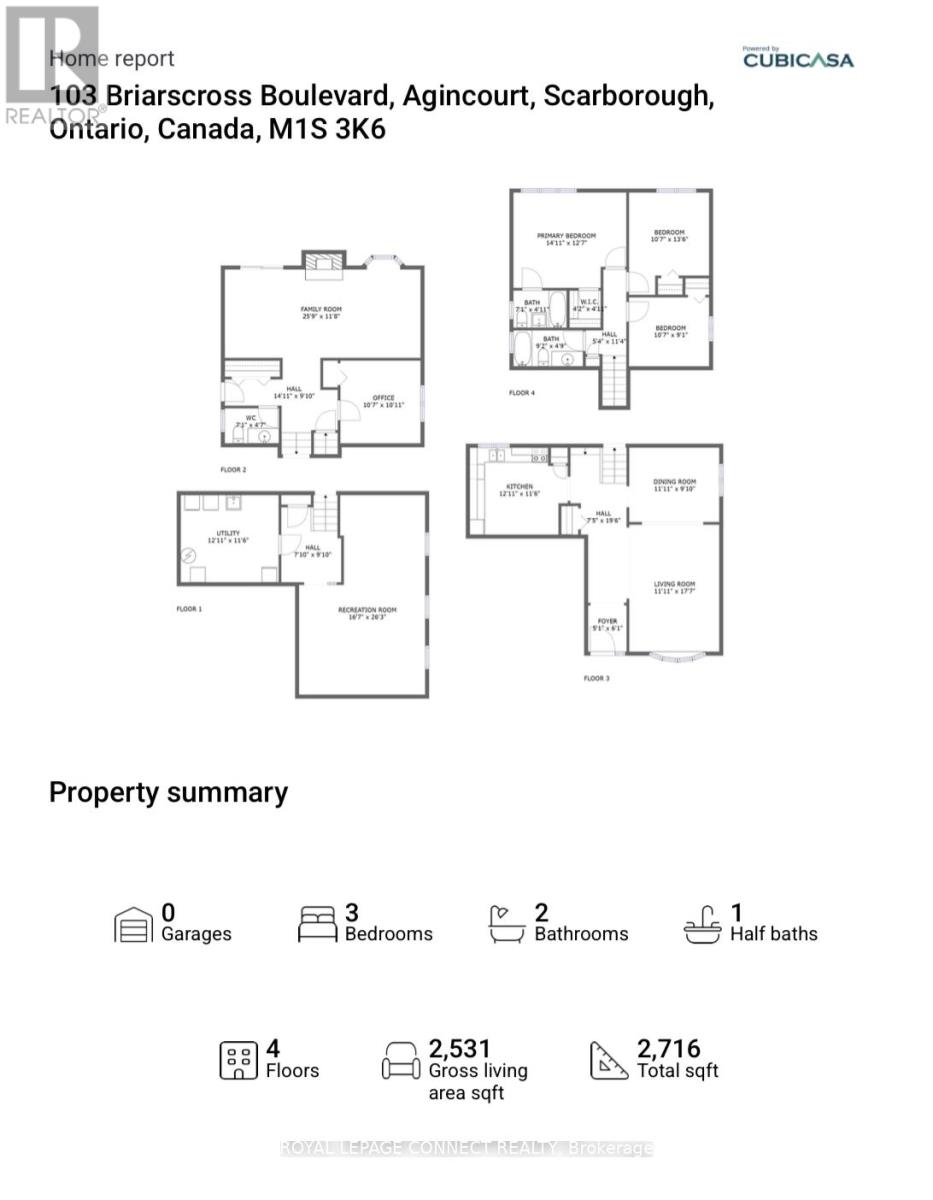103 Briarscross Boulevard Toronto, Ontario M1S 3K6
4 Bedroom
3 Bathroom
Fireplace
Central Air Conditioning
Forced Air
$1,299,000
Large family home in prime Agincourt neighbourhood. Large private west facing backyard with no homes behind. Steps to public transportation, schools and places of worship. Potential for in-law suite with multiple entrances. (id:50886)
Property Details
| MLS® Number | E12020580 |
| Property Type | Single Family |
| Community Name | Agincourt North |
| Amenities Near By | Place Of Worship, Public Transit |
| Community Features | Community Centre |
| Features | Flat Site |
| Parking Space Total | 4 |
| Structure | Patio(s) |
Building
| Bathroom Total | 3 |
| Bedrooms Above Ground | 4 |
| Bedrooms Total | 4 |
| Amenities | Fireplace(s) |
| Appliances | Water Heater, Water Meter, Dishwasher, Dryer, Stove, Washer, Refrigerator |
| Basement Development | Finished |
| Basement Type | Crawl Space (finished) |
| Construction Style Attachment | Detached |
| Construction Style Split Level | Backsplit |
| Cooling Type | Central Air Conditioning |
| Exterior Finish | Brick, Aluminum Siding |
| Fireplace Present | Yes |
| Fireplace Total | 1 |
| Flooring Type | Hardwood, Parquet |
| Foundation Type | Poured Concrete |
| Half Bath Total | 1 |
| Heating Fuel | Natural Gas |
| Heating Type | Forced Air |
| Type | House |
| Utility Water | Municipal Water |
Parking
| Garage |
Land
| Acreage | No |
| Land Amenities | Place Of Worship, Public Transit |
| Sewer | Sanitary Sewer |
| Size Depth | 161 Ft ,11 In |
| Size Frontage | 47 Ft |
| Size Irregular | 47 X 161.96 Ft |
| Size Total Text | 47 X 161.96 Ft |
Rooms
| Level | Type | Length | Width | Dimensions |
|---|---|---|---|---|
| Basement | Recreational, Games Room | 8.06 m | 5.09 m | 8.06 m x 5.09 m |
| Lower Level | Bedroom 4 | 3.25 m | 3.23 m | 3.25 m x 3.23 m |
| Lower Level | Family Room | 7.9 m | 3.58 m | 7.9 m x 3.58 m |
| Main Level | Living Room | 5.4 m | 3.4 m | 5.4 m x 3.4 m |
| Main Level | Dining Room | 3.04 m | 3.4 m | 3.04 m x 3.4 m |
| Main Level | Kitchen | 3.96 m | 3.22 m | 3.96 m x 3.22 m |
| Upper Level | Bedroom | 4.58 m | 3.86 m | 4.58 m x 3.86 m |
| Upper Level | Bedroom 2 | 4.14 m | 3.25 m | 4.14 m x 3.25 m |
| Upper Level | Bedroom 3 | 2.79 m | 3.25 m | 2.79 m x 3.25 m |
Utilities
| Cable | Installed |
| Sewer | Installed |
Contact Us
Contact us for more information
Davis Kuksis
Salesperson
Royal LePage Connect Realty
1415 Kennedy Rd Unit 22
Toronto, Ontario M1P 2L6
1415 Kennedy Rd Unit 22
Toronto, Ontario M1P 2L6
(416) 751-6533
(416) 751-7795
www.royallepageconnect.com

