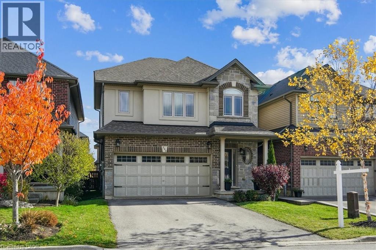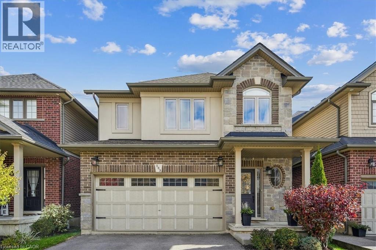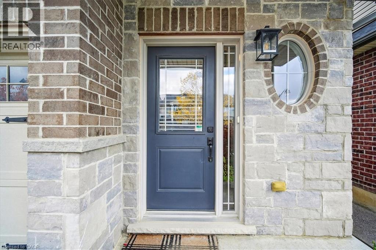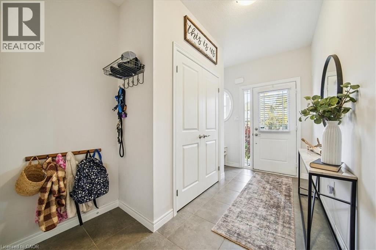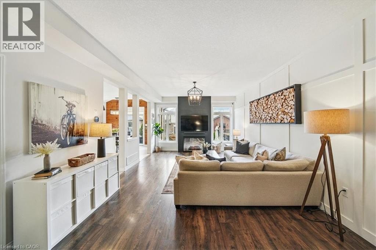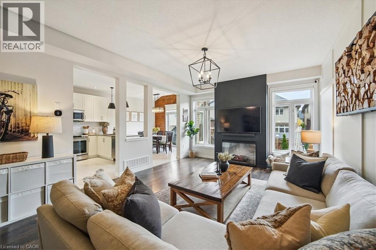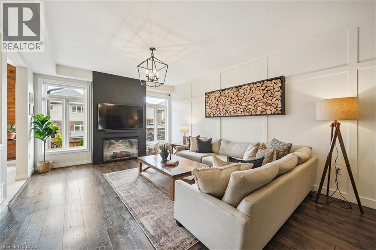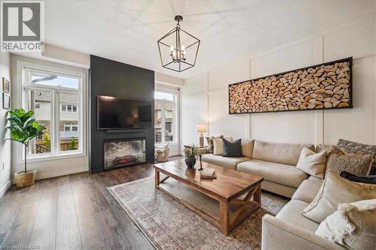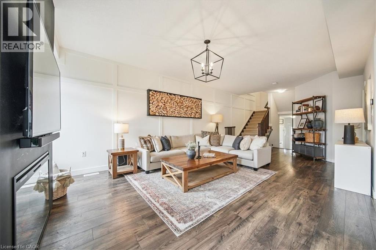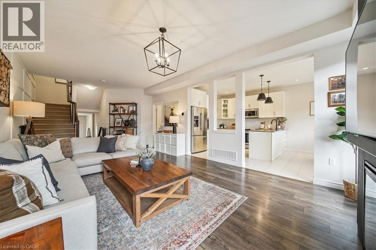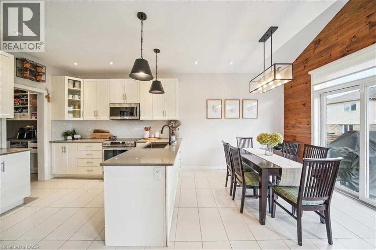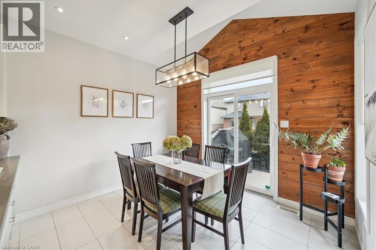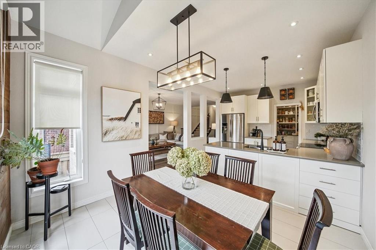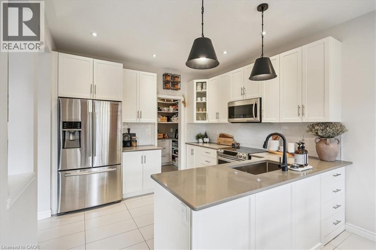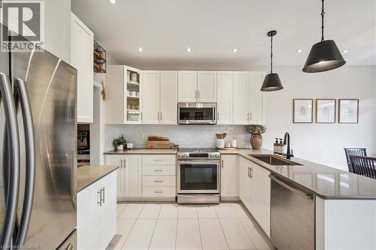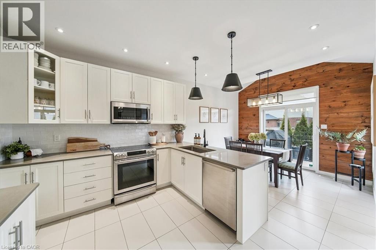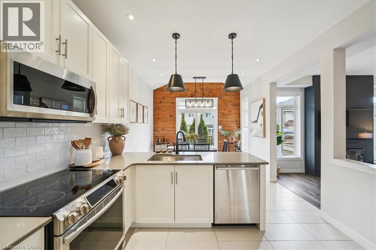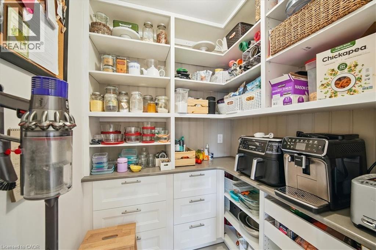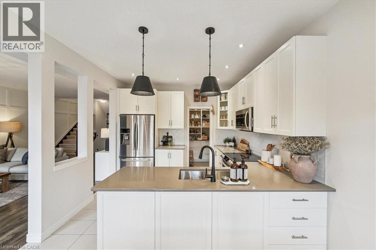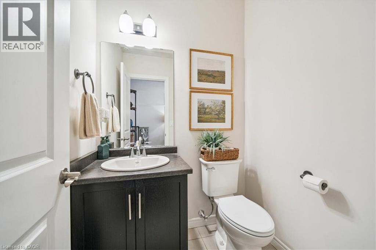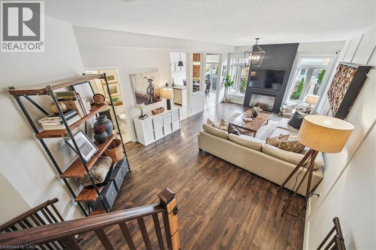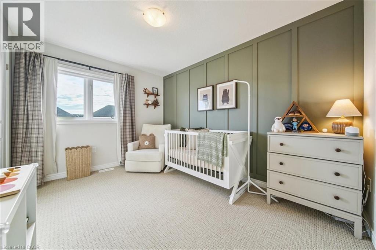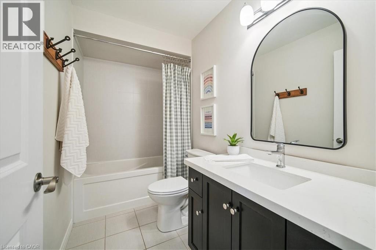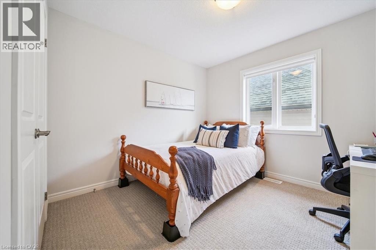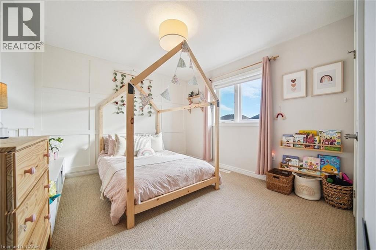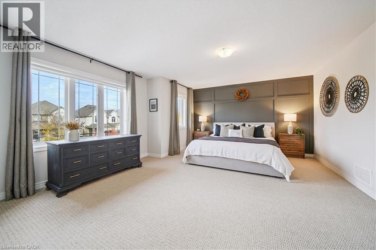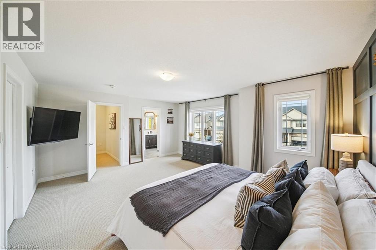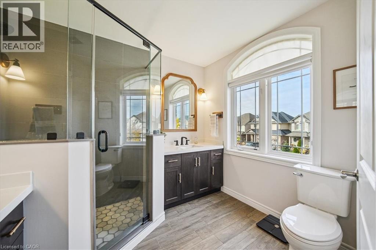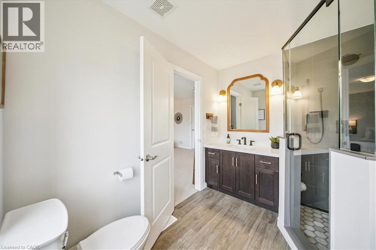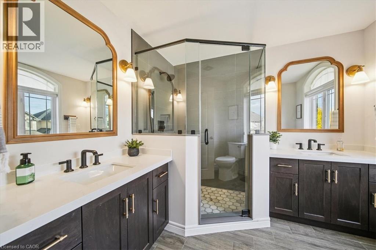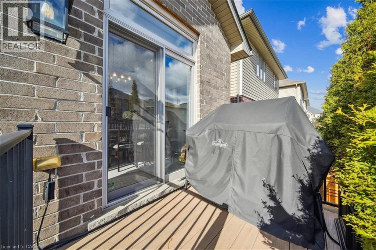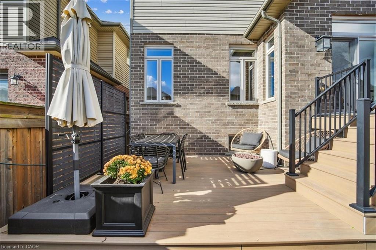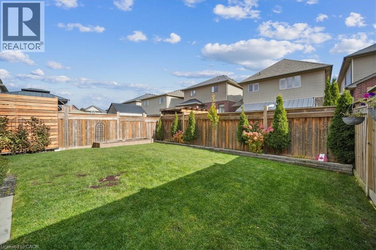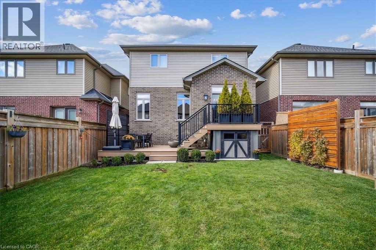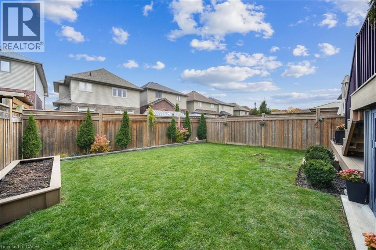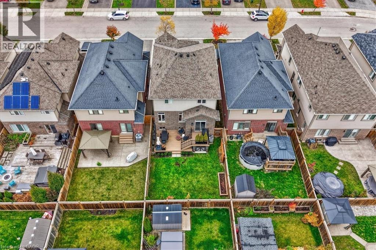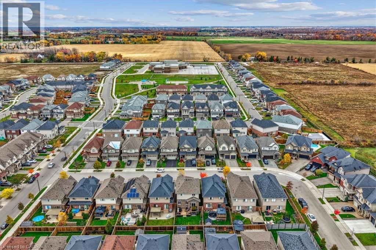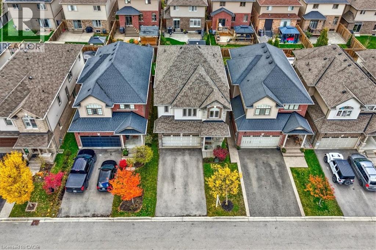103 Cutts Crescent Binbrook, Ontario L0R 1C0
$849,900
Welcome to 103 Cutts Crescent, a beautifully designed Laurelwood model by Marz Homes, offering exceptional craftsmanship, modern updates, and timeless appeal. With over 2000 sqft, 4 spacious bedrooms and 2.5 bathrooms, this home delivers everything today’s family desires. The carpet-free main floor has been thoughtfully updated, featuring elegant flooring, a bright open-concept layout, and a seamless flow perfect for entertaining or everyday living. The chef-inspired kitchen is sure to impress with custom countertops, a stylish backsplash, and a convenient butler’s pantry providing extra prep and storage space. Upstairs, you’ll find four generously sized bedrooms, including a luxurious primary suite complete with a walk-in closet and private ensuite bath. Step outside to your fully landscaped backyard oasis, featuring low-maintenance composite decking — perfect for summer BBQs, morning coffee, or quiet evenings under the stars. Located in one of Binbrook’s most sought-after family-friendly neighborhoods, on a quiet street, this home perfectly balances small-town charm with modern convenience — close to parks, schools, shopping, and scenic walking trails. (id:50886)
Open House
This property has open houses!
2:00 pm
Ends at:4:00 pm
Property Details
| MLS® Number | 40786489 |
| Property Type | Single Family |
| Amenities Near By | Playground, Schools |
| Equipment Type | Water Heater |
| Features | Sump Pump, Automatic Garage Door Opener |
| Parking Space Total | 4 |
| Rental Equipment Type | Water Heater |
Building
| Bathroom Total | 3 |
| Bedrooms Above Ground | 4 |
| Bedrooms Total | 4 |
| Appliances | Dishwasher, Dryer, Refrigerator, Stove, Washer, Microwave Built-in, Window Coverings, Garage Door Opener |
| Architectural Style | 2 Level |
| Basement Development | Unfinished |
| Basement Type | Full (unfinished) |
| Constructed Date | 2016 |
| Construction Style Attachment | Detached |
| Cooling Type | Central Air Conditioning |
| Exterior Finish | Brick Veneer, Concrete, Stucco, Vinyl Siding |
| Fireplace Fuel | Electric |
| Fireplace Present | Yes |
| Fireplace Total | 1 |
| Fireplace Type | Other - See Remarks |
| Half Bath Total | 1 |
| Heating Type | Forced Air |
| Stories Total | 2 |
| Size Interior | 2,036 Ft2 |
| Type | House |
| Utility Water | Municipal Water |
Parking
| Attached Garage |
Land
| Acreage | No |
| Land Amenities | Playground, Schools |
| Sewer | Municipal Sewage System |
| Size Depth | 105 Ft |
| Size Frontage | 33 Ft |
| Size Total Text | Under 1/2 Acre |
| Zoning Description | R4-279 |
Rooms
| Level | Type | Length | Width | Dimensions |
|---|---|---|---|---|
| Second Level | 4pc Bathroom | Measurements not available | ||
| Second Level | Laundry Room | Measurements not available | ||
| Second Level | 4pc Bathroom | 8'0'' x 4'0'' | ||
| Second Level | Bedroom | 9'4'' x 12'4'' | ||
| Second Level | Bedroom | 11'6'' x 10'11'' | ||
| Second Level | Bedroom | 12'4'' x 10'5'' | ||
| Second Level | Primary Bedroom | 17'2'' x 15'2'' | ||
| Basement | Utility Room | 25'0'' x 10'2'' | ||
| Basement | Storage | 27'7'' x 14'2'' | ||
| Main Level | Living Room | 14'0'' x 21'4'' | ||
| Main Level | 2pc Bathroom | 4'0'' x 4'0'' | ||
| Main Level | Dinette | 11'2'' x 10'0'' | ||
| Main Level | Kitchen | 11'2'' x 10'0'' |
https://www.realtor.ca/real-estate/29082436/103-cutts-crescent-binbrook
Contact Us
Contact us for more information
Nicole Ransome
Salesperson
3185 Harvester Rd., Unit #1a
Burlington, Ontario L7N 3N8
(905) 335-8808
kellerwilliamsedge.kw.com/

