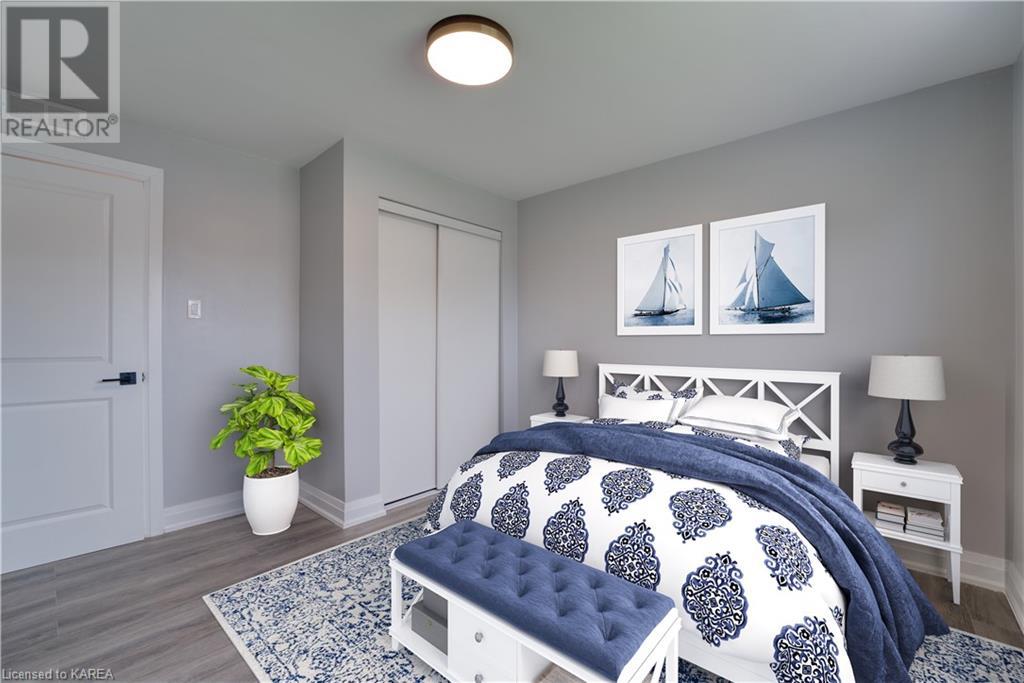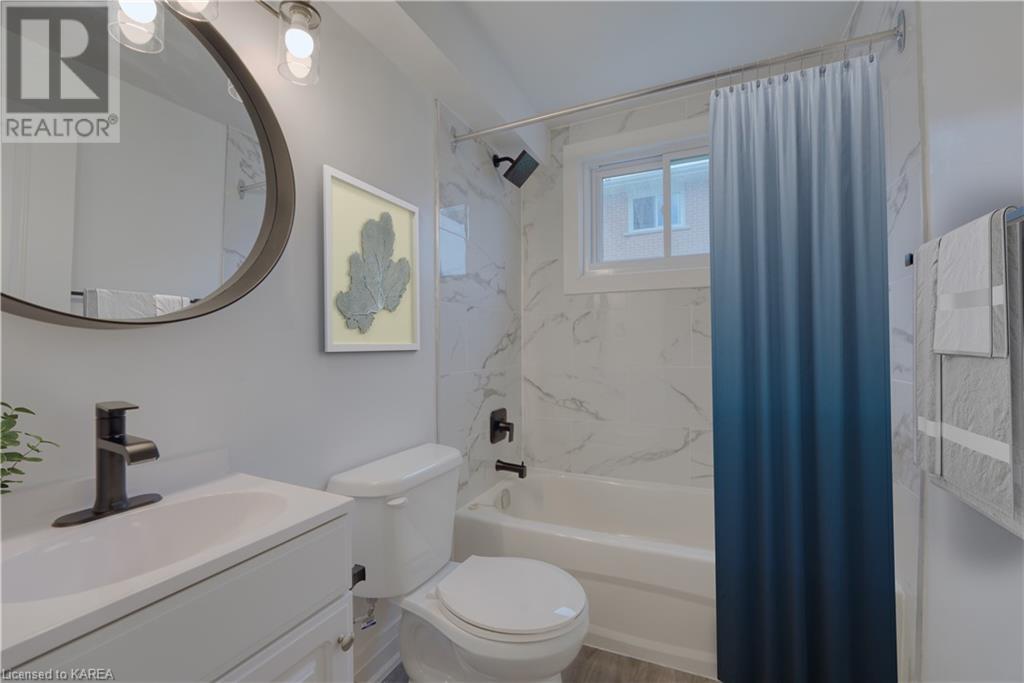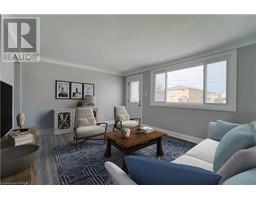103 Day Street Unit# 1 Kingston, Ontario K7K 4Y3
$1,999 Monthly
Welcome to 103 Day St, Kingston ON! This stunning 2-bedroom, 1-bathroom unit offers the perfect mix of comfort, convenience, and affordability. Featuring spacious bedrooms, a modern kitchen, and a good location, it's priced at only $1999 per month plus utilities. Benefit from its central location, affordable luxury, vibrant community atmosphere, and responsive management. Don't miss out OE schedule a viewing today and start living the life you deserve at 103 Day St! (id:50886)
Property Details
| MLS® Number | 40642853 |
| Property Type | Single Family |
| Features | Southern Exposure, No Pet Home |
Building
| BathroomTotal | 1 |
| BedroomsAboveGround | 2 |
| BedroomsTotal | 2 |
| Appliances | Dishwasher, Dryer, Refrigerator, Stove, Washer |
| BasementDevelopment | Finished |
| BasementType | Full (finished) |
| ConstructionStyleAttachment | Attached |
| CoolingType | None |
| ExteriorFinish | Brick |
| FoundationType | Block |
| HeatingFuel | Natural Gas |
| HeatingType | Forced Air |
| StoriesTotal | 1 |
| SizeInterior | 778.3 Sqft |
| Type | Apartment |
| UtilityWater | Municipal Water |
Land
| AccessType | Road Access |
| Acreage | No |
| Sewer | Municipal Sewage System |
| SizeDepth | 187 Ft |
| SizeFrontage | 57 Ft |
| SizeIrregular | 0.257 |
| SizeTotal | 0.257 Ac|under 1/2 Acre |
| SizeTotalText | 0.257 Ac|under 1/2 Acre |
| ZoningDescription | Ur10 |
Rooms
| Level | Type | Length | Width | Dimensions |
|---|---|---|---|---|
| Basement | Laundry Room | 10'10'' x 8'10'' | ||
| Main Level | 4pc Bathroom | 7'5'' x 5'0'' | ||
| Main Level | Bedroom | 11'0'' x 9'2'' | ||
| Main Level | Primary Bedroom | 10'10'' x 11'10'' | ||
| Main Level | Living Room | 15'0'' x 11'10'' | ||
| Main Level | Kitchen | 11'4'' x 10'6'' |
https://www.realtor.ca/real-estate/27375386/103-day-street-unit-1-kingston
Interested?
Contact us for more information
Kateryna Topchii
Salesperson
110-623 Fortune Cres
Kingston, Ontario K7P 0L5
Jordan Mcgregor
Salesperson
110-623 Fortune Cres
Kingston, Ontario K7P 0L5







































