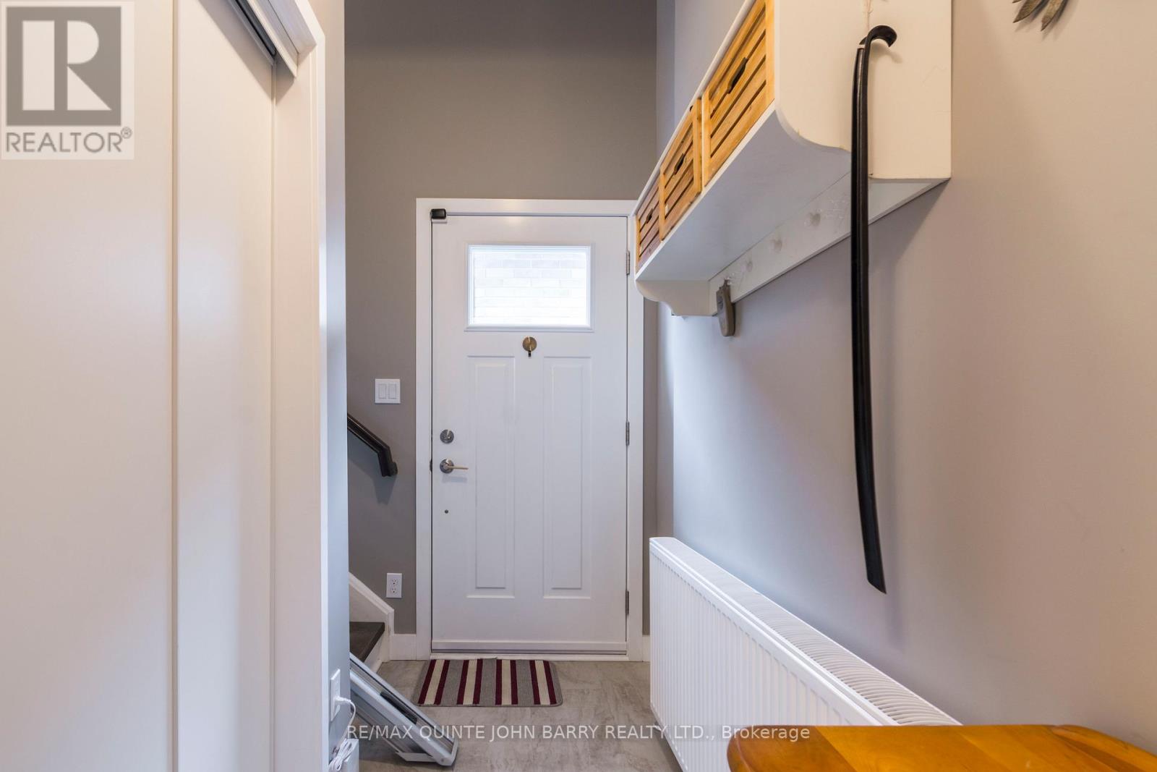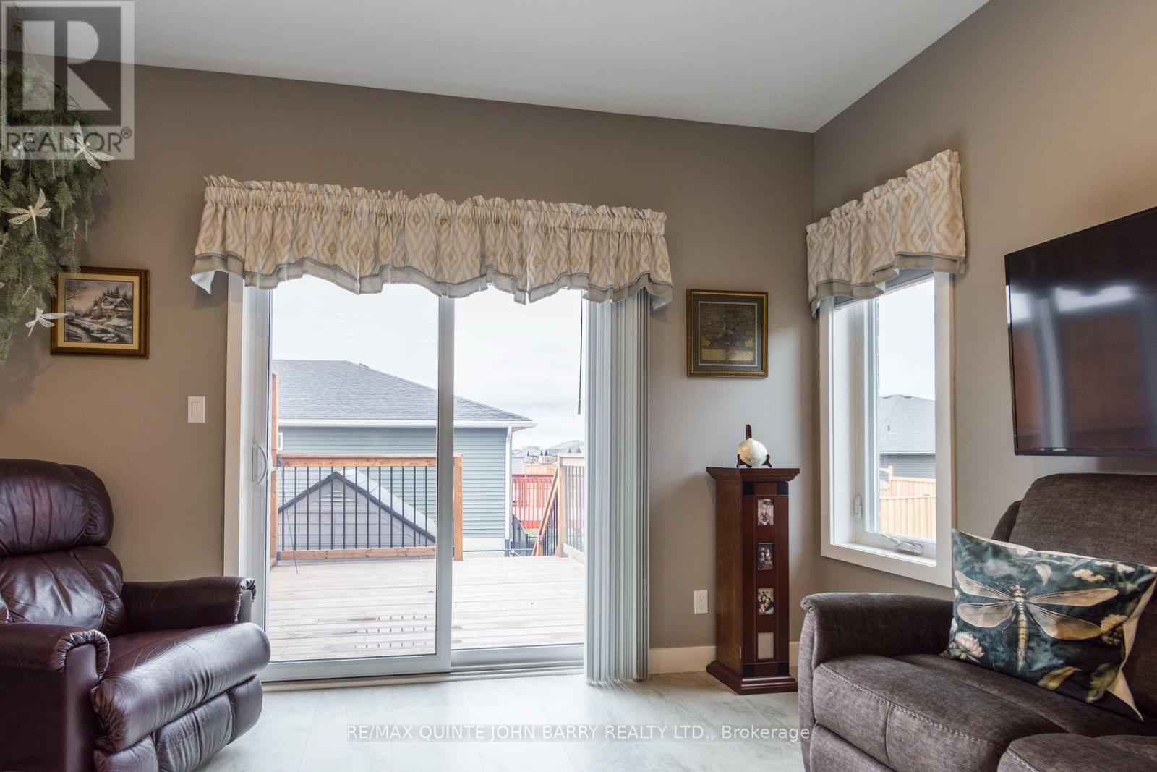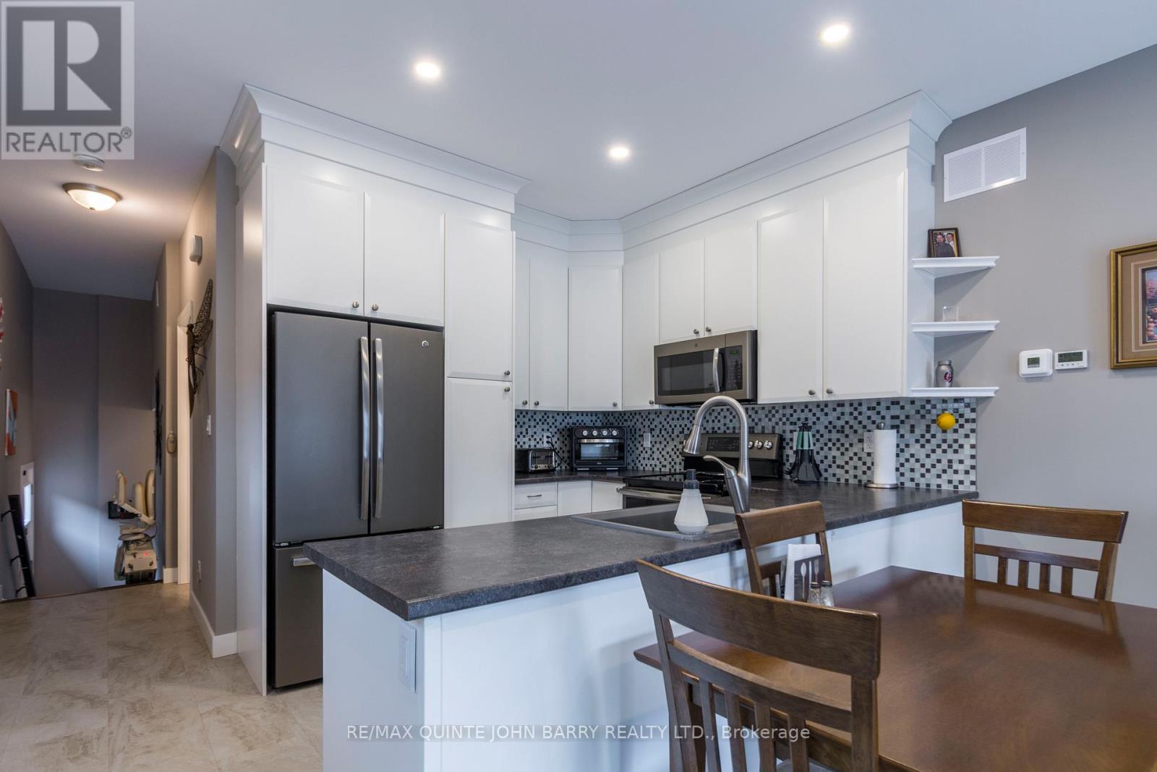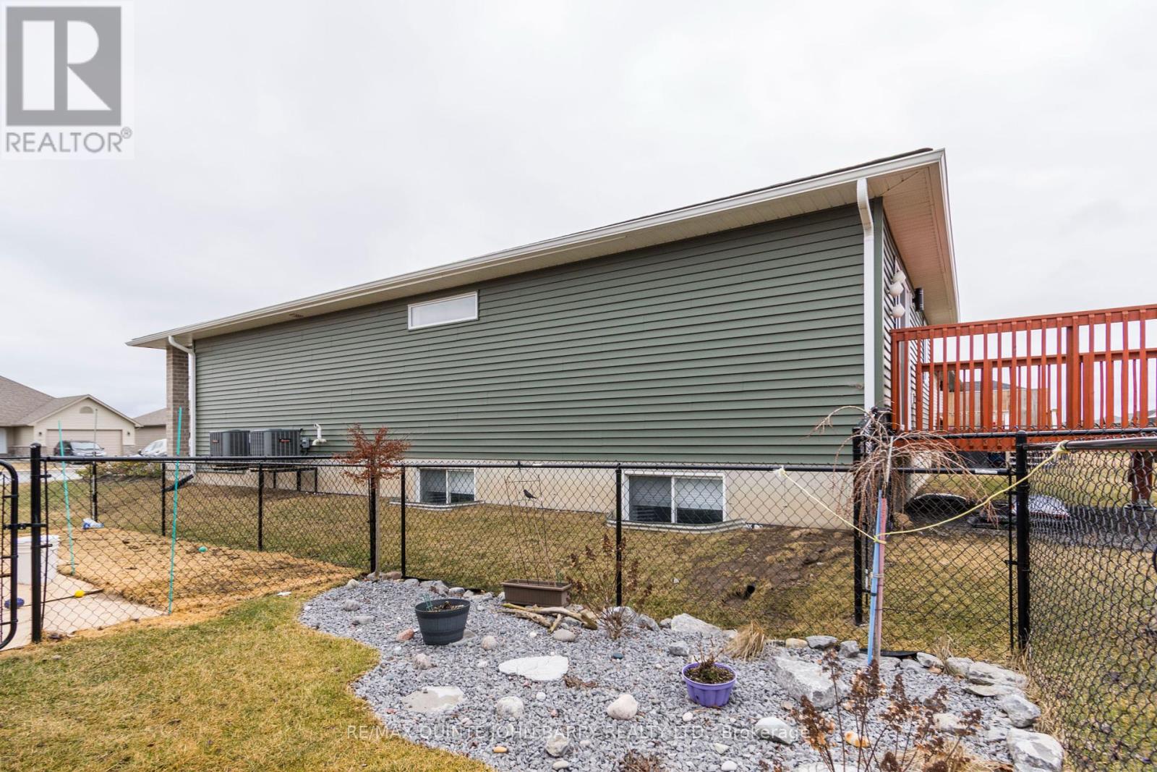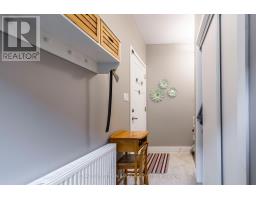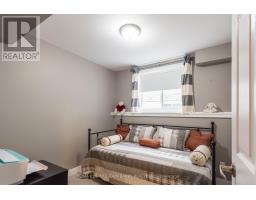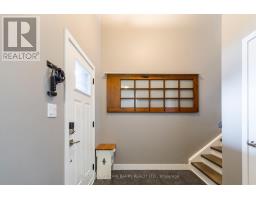5 Bedroom
4 Bathroom
1,100 - 1,500 ft2
Bungalow
Wall Unit
Radiant Heat
$699,900
This duplex offers an excellent opportunity for multi-generational living or as an investment property, blending modern comfort, accessibility, and functionality in a desirable location. Legal duplex, built in 2020, features a durable brick exterior and a modern, functional design. Both units offer spacious, open concept living with plenty of natural light and contemporary finishes. Unit A is designed to make the most of natural light flowing through the main level. It offers a spacious kitchen with ample cabinet space, pantry, and separate dining area. The living room, with patio doors, leads out to a 10 x 14 deck, perfect for outdoor enjoyment. As you move to the lower level, you will pass through the foyer, which includes a closet and a 2 pc bath. The lower level offers 3 spacious bedrooms, 4 pc bath, and a laundry area. Garage is currently set up as a workshop. Unit B offers a bright, open concept main level, featuring a spacious kitchen, ample cabinet space, separate dining area, and living room with patio doors leading to a 10 x 12 deck with awning. For added convenience, the laundry area and a 2-piece bath are located on the main level. The foyer includes a large closet. The lower level has 2 large bedrooms, a 3-piece bath, and a spacious utility room. Garage floor has been epoxy coated. Both units have energy efficient climate control including radiant floors in the lower levels and on-demand hot water system. (id:50886)
Property Details
|
MLS® Number
|
X12034040 |
|
Property Type
|
Single Family |
|
Community Name
|
Belleville Ward |
|
Equipment Type
|
Water Heater - Tankless |
|
Parking Space Total
|
6 |
|
Rental Equipment Type
|
Water Heater - Tankless |
|
Structure
|
Deck, Shed |
Building
|
Bathroom Total
|
4 |
|
Bedrooms Below Ground
|
5 |
|
Bedrooms Total
|
5 |
|
Age
|
0 To 5 Years |
|
Appliances
|
Water Heater - Tankless, All, Window Coverings |
|
Architectural Style
|
Bungalow |
|
Construction Style Attachment
|
Detached |
|
Cooling Type
|
Wall Unit |
|
Exterior Finish
|
Brick |
|
Foundation Type
|
Poured Concrete |
|
Half Bath Total
|
2 |
|
Heating Fuel
|
Natural Gas |
|
Heating Type
|
Radiant Heat |
|
Stories Total
|
1 |
|
Size Interior
|
1,100 - 1,500 Ft2 |
|
Type
|
House |
|
Utility Water
|
Municipal Water |
Parking
Land
|
Acreage
|
No |
|
Fence Type
|
Partially Fenced |
|
Sewer
|
Sanitary Sewer |
|
Size Depth
|
112 Ft ,2 In |
|
Size Frontage
|
41 Ft ,6 In |
|
Size Irregular
|
41.5 X 112.2 Ft |
|
Size Total Text
|
41.5 X 112.2 Ft |
|
Zoning Description
|
R2 |
Rooms
| Level |
Type |
Length |
Width |
Dimensions |
|
Lower Level |
Bedroom 2 |
3.63 m |
2.49 m |
3.63 m x 2.49 m |
|
Lower Level |
Bedroom 3 |
3.37 m |
2.69 m |
3.37 m x 2.69 m |
|
Lower Level |
Primary Bedroom |
3 m |
3.56 m |
3 m x 3.56 m |
|
Lower Level |
Bedroom 2 |
2.58 m |
2.61 m |
2.58 m x 2.61 m |
|
Lower Level |
Utility Room |
2.57 m |
1.85 m |
2.57 m x 1.85 m |
|
Main Level |
Kitchen |
3.83 m |
2.74 m |
3.83 m x 2.74 m |
|
Main Level |
Dining Room |
3.83 m |
1.82 m |
3.83 m x 1.82 m |
|
Main Level |
Foyer |
5.56 m |
1.99 m |
5.56 m x 1.99 m |
|
Main Level |
Primary Bedroom |
3.65 m |
2.97 m |
3.65 m x 2.97 m |
|
Main Level |
Living Room |
3.83 m |
2.68 m |
3.83 m x 2.68 m |
|
Main Level |
Foyer |
3.83 m |
1.3 m |
3.83 m x 1.3 m |
|
Main Level |
Kitchen |
5.54 m |
2.77 m |
5.54 m x 2.77 m |
|
Main Level |
Dining Room |
5.54 m |
3.15 m |
5.54 m x 3.15 m |
|
Main Level |
Living Room |
5.54 m |
3.2 m |
5.54 m x 3.2 m |
Utilities
|
Cable
|
Available |
|
Sewer
|
Installed |
https://www.realtor.ca/real-estate/28057020/103-dewal-place-belleville-belleville-ward-belleville-ward






