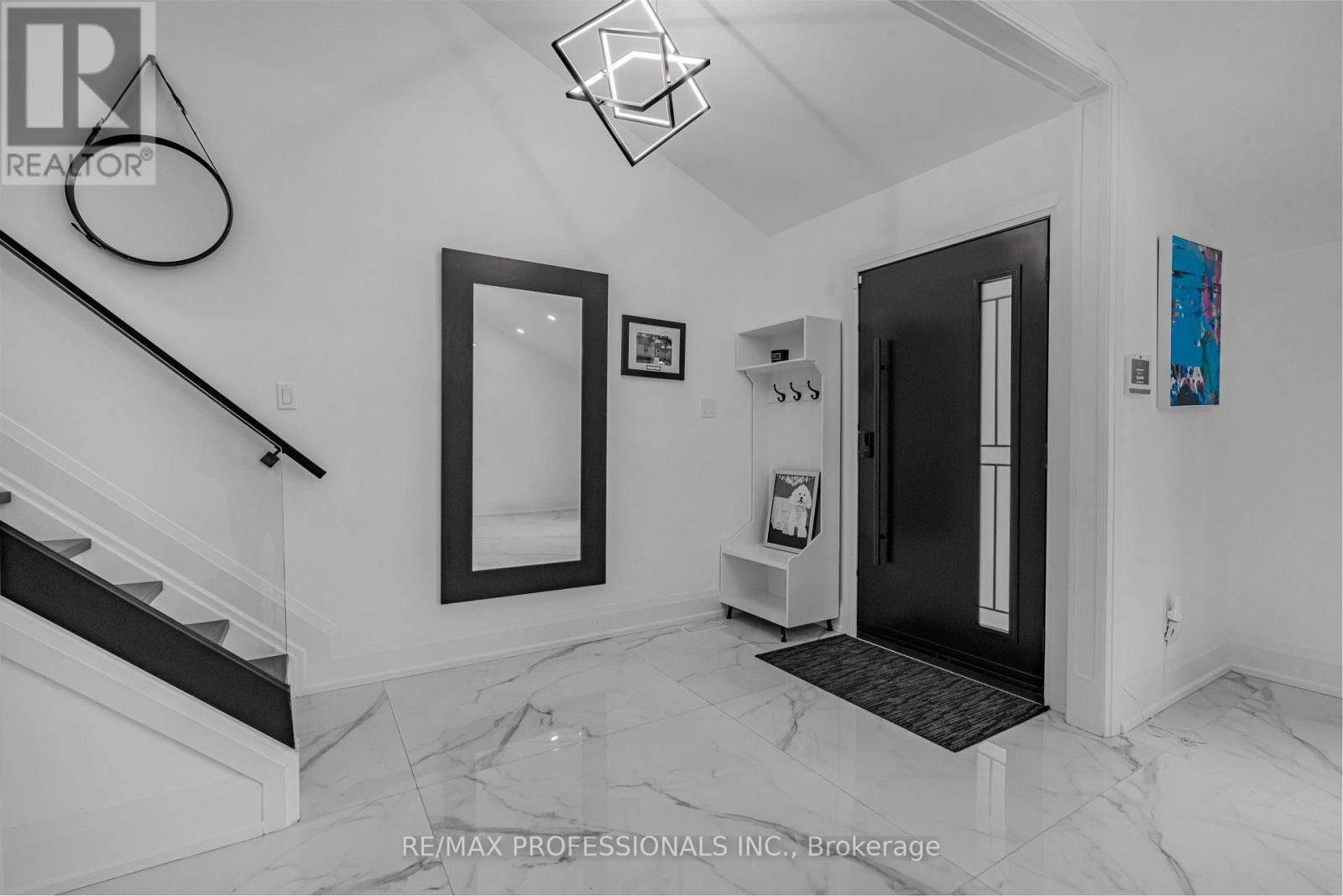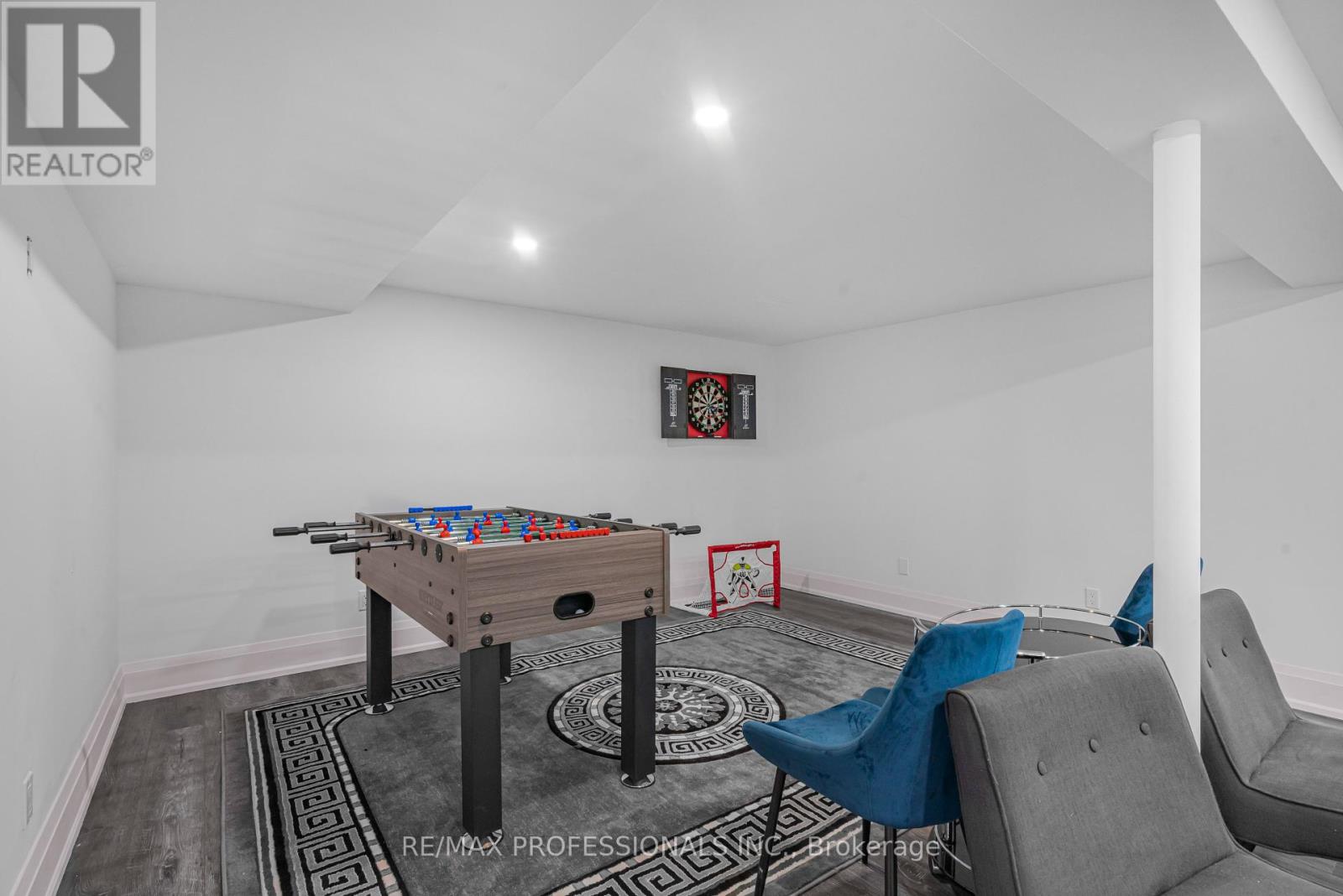103 Elmbrook Crescent Toronto, Ontario M9C 5C8
3 Bedroom
3 Bathroom
1,500 - 2,000 ft2
Fireplace
Central Air Conditioning
Forced Air
$1,850,000
Wow! Incredible built-in luxury in this completely spectacular renovation. Located in a highly sought area, this 3 bedroom home with a 400sqft incredible Kitchen includes an indoor BBQ grill, Wet bar, Built-in coffee station, huge island... etc... See Feature Sheet for list of renos and upgrades. (id:50886)
Property Details
| MLS® Number | W12184012 |
| Property Type | Single Family |
| Community Name | Eringate-Centennial-West Deane |
| Equipment Type | Water Heater |
| Parking Space Total | 5 |
| Rental Equipment Type | Water Heater |
Building
| Bathroom Total | 3 |
| Bedrooms Above Ground | 3 |
| Bedrooms Total | 3 |
| Amenities | Fireplace(s) |
| Appliances | Garage Door Opener Remote(s), Oven - Built-in, Central Vacuum, Cooktop, Dishwasher, Dryer, Oven, Washer, Window Coverings, Refrigerator |
| Basement Development | Finished |
| Basement Type | N/a (finished) |
| Construction Style Attachment | Detached |
| Construction Style Split Level | Backsplit |
| Cooling Type | Central Air Conditioning |
| Exterior Finish | Brick |
| Fireplace Present | Yes |
| Flooring Type | Porcelain Tile |
| Foundation Type | Concrete |
| Half Bath Total | 1 |
| Heating Fuel | Natural Gas |
| Heating Type | Forced Air |
| Size Interior | 1,500 - 2,000 Ft2 |
| Type | House |
| Utility Water | Municipal Water |
Parking
| Attached Garage | |
| Garage |
Land
| Acreage | No |
| Sewer | Sanitary Sewer |
| Size Depth | 100 Ft ,8 In |
| Size Frontage | 40 Ft |
| Size Irregular | 40 X 100.7 Ft |
| Size Total Text | 40 X 100.7 Ft |
Rooms
| Level | Type | Length | Width | Dimensions |
|---|---|---|---|---|
| Third Level | Primary Bedroom | 4.7 m | 3.37 m | 4.7 m x 3.37 m |
| Third Level | Bedroom 2 | 4.7 m | 3 m | 4.7 m x 3 m |
| Third Level | Bedroom 3 | 3.65 m | 3.37 m | 3.65 m x 3.37 m |
| Main Level | Kitchen | 6.75 m | 5.5 m | 6.75 m x 5.5 m |
| Main Level | Dining Room | 4.7 m | 3.5 m | 4.7 m x 3.5 m |
| Sub-basement | Recreational, Games Room | 4.45 m | 3.6 m | 4.45 m x 3.6 m |
| Sub-basement | Recreational, Games Room | 6.4 m | 4.2 m | 6.4 m x 4.2 m |
| Upper Level | Living Room | 5.65 m | 3.5 m | 5.65 m x 3.5 m |
| In Between | Family Room | 5.35 m | 3.35 m | 5.35 m x 3.35 m |
| In Between | Cold Room | 2.9 m | 1.62 m | 2.9 m x 1.62 m |
Contact Us
Contact us for more information
Roy Meleca
Salesperson
roymelecarealestate.com/
RE/MAX Professionals Inc.
4242 Dundas St W Unit 9
Toronto, Ontario M8X 1Y6
4242 Dundas St W Unit 9
Toronto, Ontario M8X 1Y6
(416) 236-1241
(416) 231-0563































































