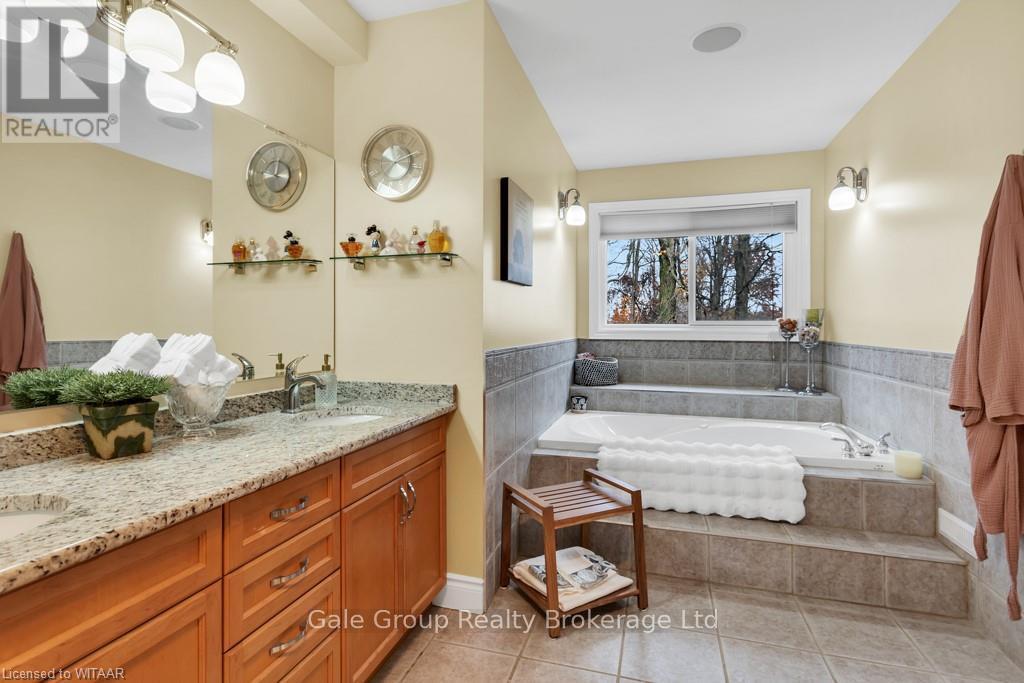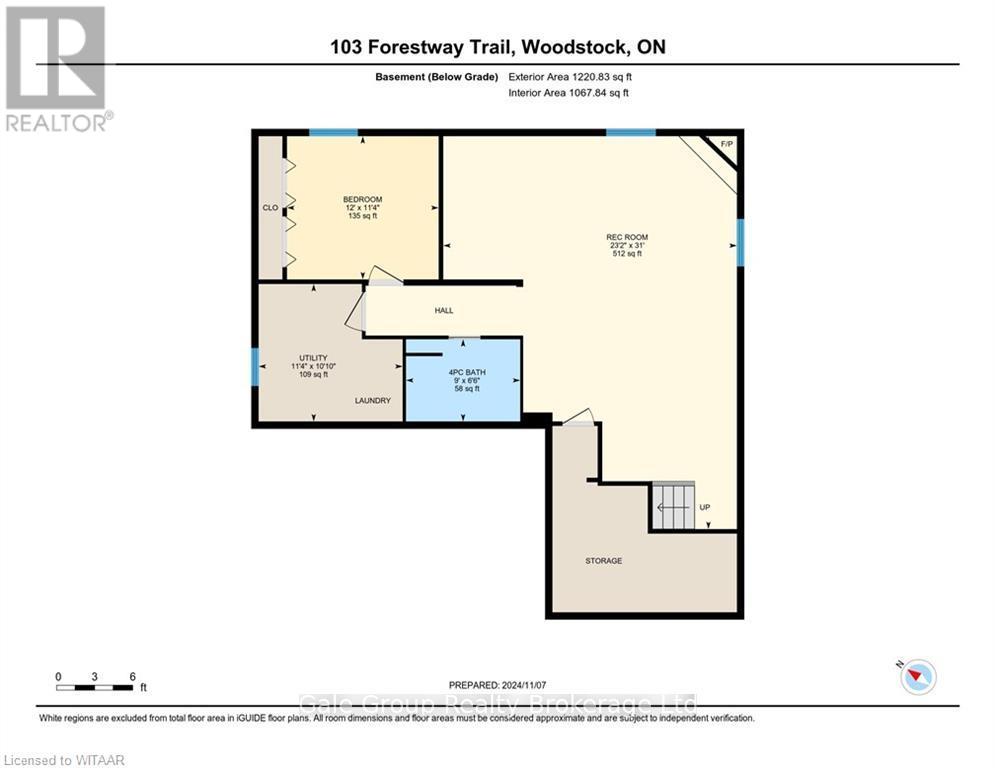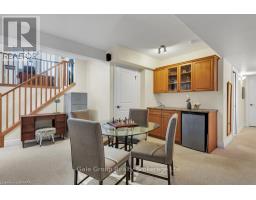103 Forestway Trail Woodstock, Ontario N4S 9A5
$849,900
You have to see it to believe it! This absolutely MOVE-IN ready home in a great location with in-law suite or multi generational living potential is waiting for you. The open concept main floor is incredibly bright with natural light due to the many large windows, has hardwood floors, a modern kitchen with granite countertops and gas stove, a dining room with a tray ceiling and access to the two tiered deck through large patio doors, and a living room with vaulted ceilings that will make you feel right at home. The main floor also hosts 2 nice sized bedrooms and a 4 pc bath with a granite countertop. Up a few stairs to the oversized primary bedroom with a vaulted ceiling, 2 walk-in closets, and an ensuite with separate jetted tub, shower with 4 shower heads, dual control shower room and warming lights. The basement does not feel like a basement with large windows, a wet bar area, generous sized rec-room and a 4th bedroom. A double car over-sized attached garage completes this home. Outside was professionally landscaped and is low maintenance, the two-tiered deck has a natural gas hook. Recent updates include garage door insulated, Maytag washer and gas dryer, deck stained (2024), furnace, A/C, Mitsubishi heat pump system (2023), and windows and doors (2022), roof done in 2017. Eavestroughs / gutters cleaned November 2024. This home has a a built-in speaker system throughout to create a fantastic ambiance. Located adjacent to a wooded area and close to all shopping venues, a rec-center, the Woodstock Hospital, parks and open spaces and has easy highway access. Dreams do come true, make this your home today! (id:50886)
Open House
This property has open houses!
1:00 pm
Ends at:3:00 pm
Property Details
| MLS® Number | X10744793 |
| Property Type | Single Family |
| Amenities Near By | Hospital |
| Features | Wooded Area, Flat Site, Sump Pump |
| Parking Space Total | 4 |
Building
| Bathroom Total | 3 |
| Bedrooms Above Ground | 3 |
| Bedrooms Below Ground | 1 |
| Bedrooms Total | 4 |
| Appliances | Water Heater, Water Softener, Dishwasher, Dryer, Garage Door Opener, Microwave, Refrigerator, Stove, Washer, Window Coverings |
| Architectural Style | Raised Bungalow |
| Basement Development | Finished |
| Basement Type | Full (finished) |
| Construction Style Attachment | Detached |
| Cooling Type | Central Air Conditioning |
| Exterior Finish | Stucco, Brick |
| Fire Protection | Smoke Detectors |
| Fireplace Present | Yes |
| Fireplace Total | 1 |
| Foundation Type | Poured Concrete |
| Heating Fuel | Natural Gas |
| Heating Type | Forced Air |
| Stories Total | 1 |
| Type | House |
| Utility Water | Municipal Water |
Parking
| Attached Garage | |
| Garage |
Land
| Acreage | No |
| Fence Type | Fenced Yard |
| Land Amenities | Hospital |
| Sewer | Sanitary Sewer |
| Size Irregular | 52.54 X 95.92 Acre |
| Size Total Text | 52.54 X 95.92 Acre|under 1/2 Acre |
| Zoning Description | R1 |
Rooms
| Level | Type | Length | Width | Dimensions |
|---|---|---|---|---|
| Second Level | Primary Bedroom | 6.58 m | 5.38 m | 6.58 m x 5.38 m |
| Second Level | Bathroom | 5.59 m | 3.25 m | 5.59 m x 3.25 m |
| Basement | Recreational, Games Room | 9.45 m | 7.06 m | 9.45 m x 7.06 m |
| Basement | Bedroom | 3.66 m | 3.45 m | 3.66 m x 3.45 m |
| Basement | Bathroom | 2.74 m | 1.98 m | 2.74 m x 1.98 m |
| Main Level | Kitchen | 3.48 m | 3.43 m | 3.48 m x 3.43 m |
| Main Level | Dining Room | 3.71 m | 3.43 m | 3.71 m x 3.43 m |
| Main Level | Living Room | 5 m | 4.7 m | 5 m x 4.7 m |
| Main Level | Bedroom | 4.47 m | 3.2 m | 4.47 m x 3.2 m |
| Main Level | Bedroom | 3.25 m | 3.23 m | 3.25 m x 3.23 m |
| Main Level | Bathroom | 2.57 m | 2.39 m | 2.57 m x 2.39 m |
| Main Level | Foyer | 4.7 m | 3.38 m | 4.7 m x 3.38 m |
https://www.realtor.ca/real-estate/27629835/103-forestway-trail-woodstock
Contact Us
Contact us for more information
Jay Friesen
Broker
425 Dundas Street
Woodstock, Ontario N4S 1B8
(519) 539-6194
Jennifer Gale
Broker of Record
425 Dundas Street
Woodstock, Ontario N4S 1B8
(519) 539-6194





































































