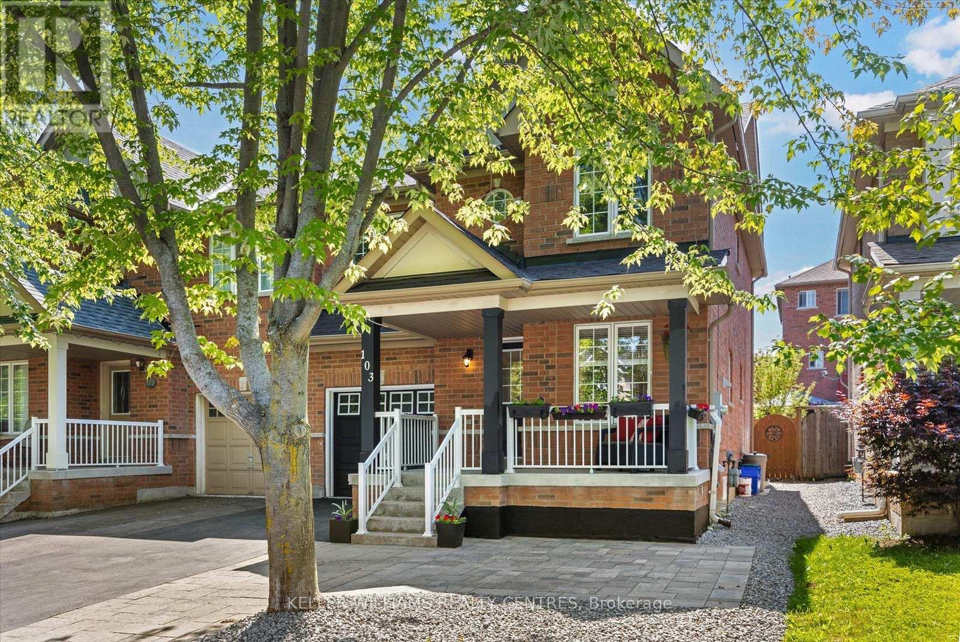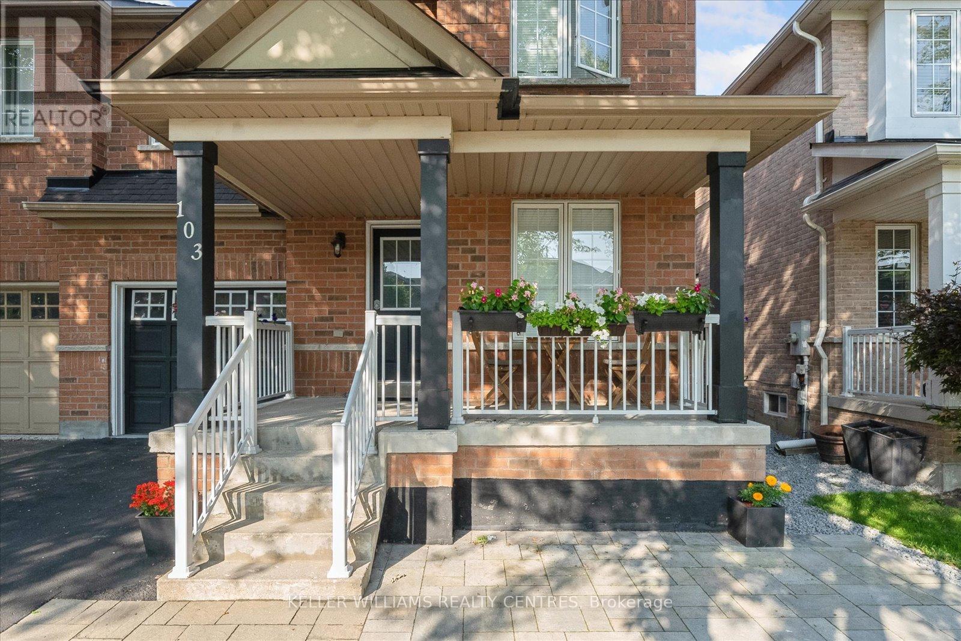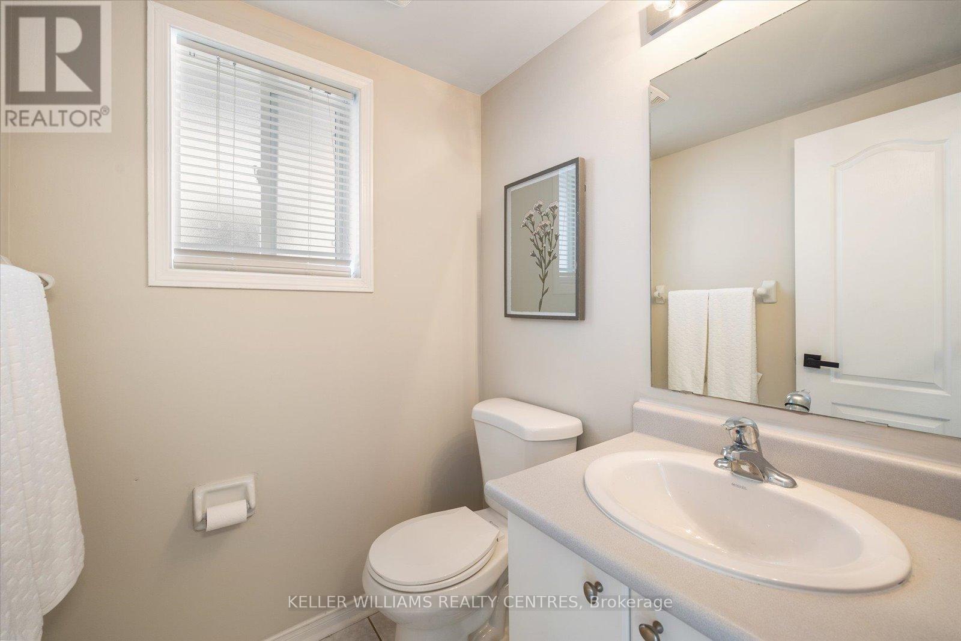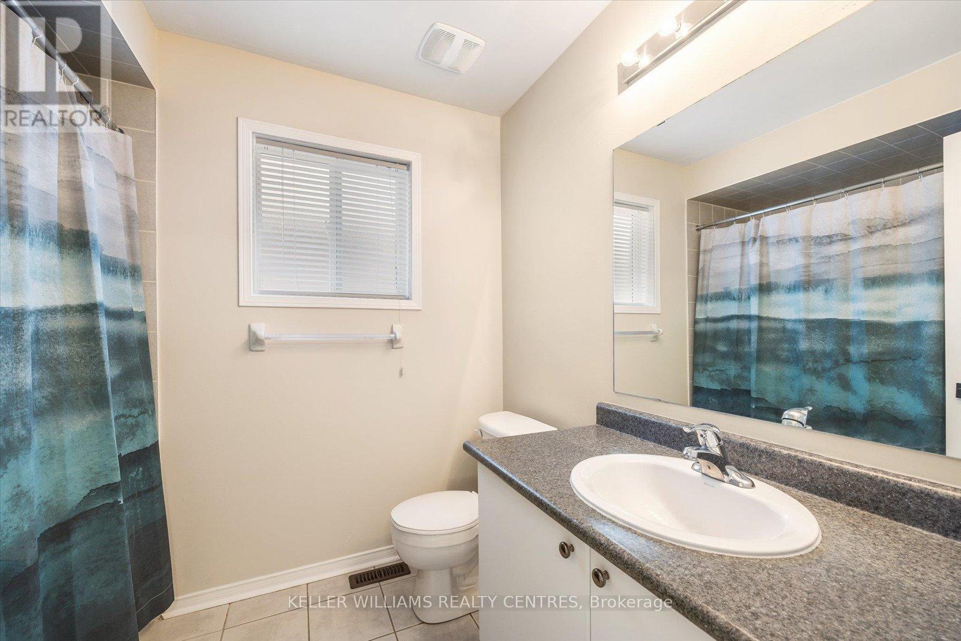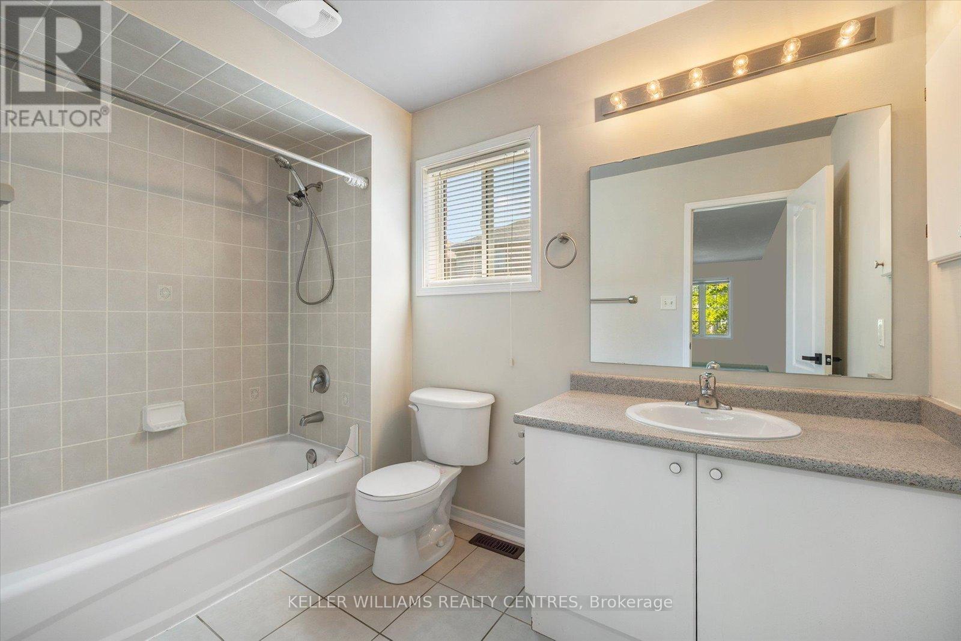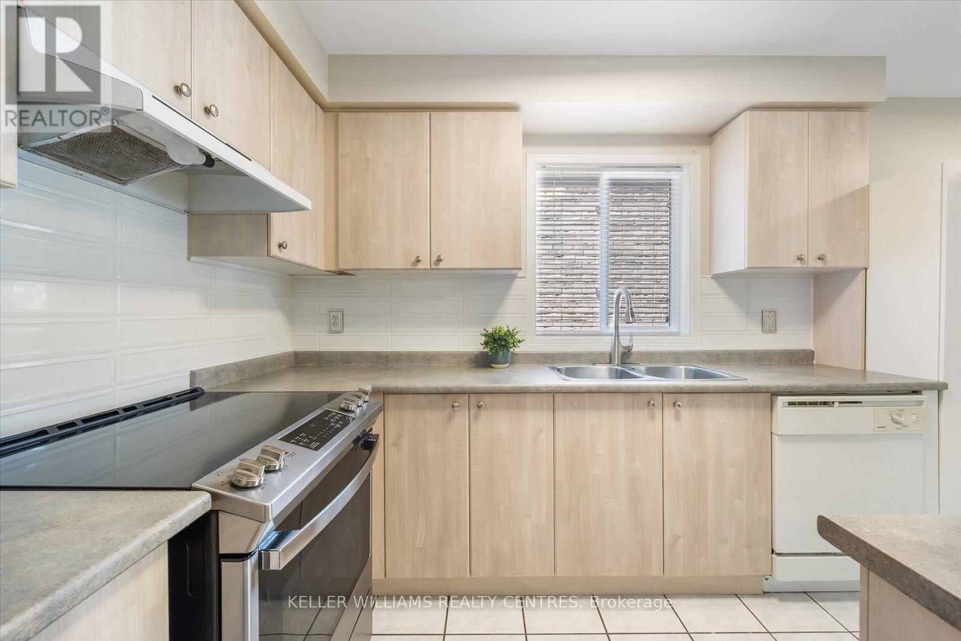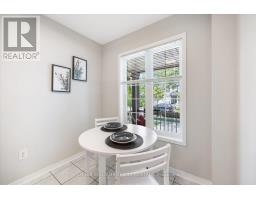103 Gail Parks Crescent Newmarket, Ontario L3X 3C1
$3,850 Monthly
Welcome home! This beautiful, 3+1 bedroom, 4 bathroom, semi-detached [entire] home, sits comfortably on a quiet crescent in the heart of Woodland Hill. Surrounded by endless green space, parks, trails & outdoor adventures. Enjoy the comforts of maintenance-free living! Fully equipped with extra large bedrooms, ensuite bathroom, walk-in closet, manicured backyard patio with gazebo, natural gas fireplace, 4 vehicle parking w/private single car garage, large windows, endless natural light & more! Includes 1 bedroom, 1 bathroom in-law/nanny suite in basement with beautiful full kitchen, laundry, appliances, bedroom, storage closets, etc. A great sense of community in neighbourhood! Perfect for any family, professionals, retirees, multi-generational families & outdoor enthusiasts. Steps to local schools, pars, trails, Upper Canada Mall & GO Bus Station. Mins to highway 400, 404, go train station & hospital. (id:50886)
Property Details
| MLS® Number | N9510755 |
| Property Type | Single Family |
| Community Name | Woodland Hill |
| AmenitiesNearBy | Place Of Worship, Schools, Park, Public Transit, Hospital |
| CommunityFeatures | Community Centre |
| ParkingSpaceTotal | 2 |
Building
| BathroomTotal | 4 |
| BedroomsAboveGround | 3 |
| BedroomsBelowGround | 1 |
| BedroomsTotal | 4 |
| Amenities | Fireplace(s) |
| Appliances | Water Heater |
| BasementDevelopment | Finished |
| BasementType | N/a (finished) |
| ConstructionStyleAttachment | Semi-detached |
| CoolingType | Central Air Conditioning |
| ExteriorFinish | Brick |
| FireplacePresent | Yes |
| FireplaceTotal | 1 |
| FlooringType | Tile, Laminate, Carpeted |
| FoundationType | Unknown |
| HalfBathTotal | 1 |
| HeatingFuel | Natural Gas |
| HeatingType | Forced Air |
| StoriesTotal | 2 |
| Type | House |
| UtilityWater | Municipal Water |
Parking
| Attached Garage |
Land
| Acreage | No |
| LandAmenities | Place Of Worship, Schools, Park, Public Transit, Hospital |
| Sewer | Sanitary Sewer |
Rooms
| Level | Type | Length | Width | Dimensions |
|---|---|---|---|---|
| Second Level | Primary Bedroom | 5.33 m | 3.05 m | 5.33 m x 3.05 m |
| Second Level | Bedroom 2 | 4.3 m | 3.1 m | 4.3 m x 3.1 m |
| Second Level | Bedroom 3 | 4.3 m | 3.77 m | 4.3 m x 3.77 m |
| Lower Level | Bedroom | 2.98 m | 2.98 m | 2.98 m x 2.98 m |
| Lower Level | Kitchen | 6.77 m | 3 m | 6.77 m x 3 m |
| Lower Level | Living Room | 6.77 m | 6.77 m x Measurements not available | |
| Main Level | Kitchen | 5.7 m | 2.3 m | 5.7 m x 2.3 m |
| Main Level | Living Room | 7.33 m | 3.2 m | 7.33 m x 3.2 m |
| Main Level | Dining Room | 7.33 m | 3.2 m | 7.33 m x 3.2 m |
Utilities
| Cable | Available |
| Sewer | Available |
Interested?
Contact us for more information
Jon Brock
Broker
117 Wellington St E
Aurora, Ontario L4G 1H9
Claudia Carneiro Dos Santos
Salesperson
117 Wellington St E
Aurora, Ontario L4G 1H9

