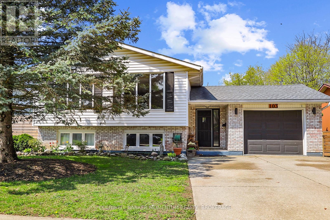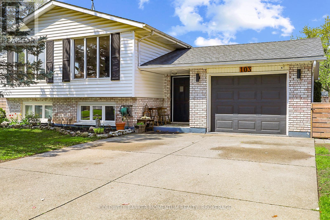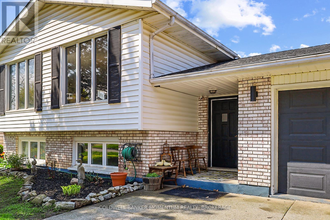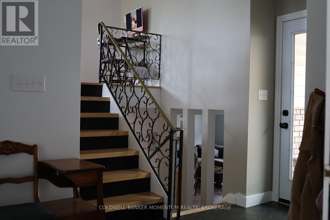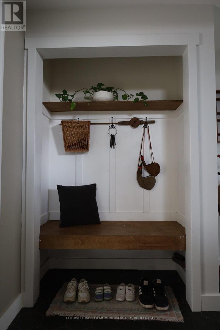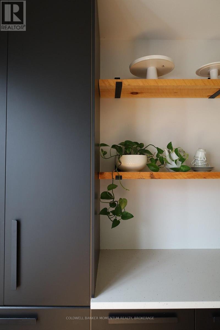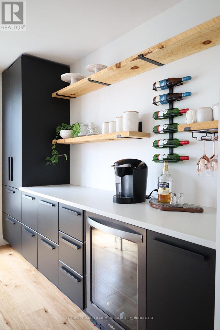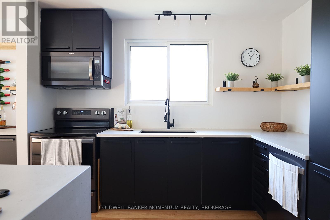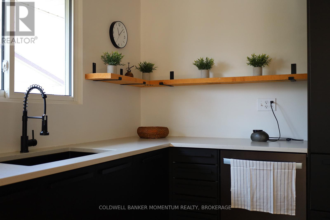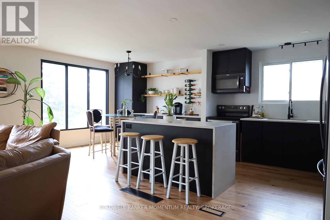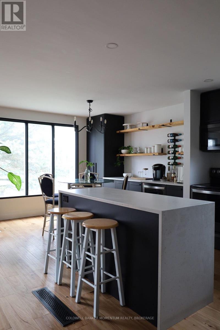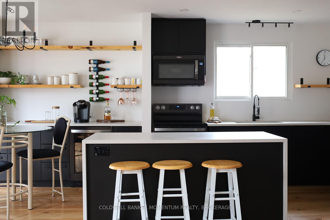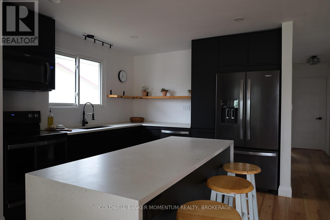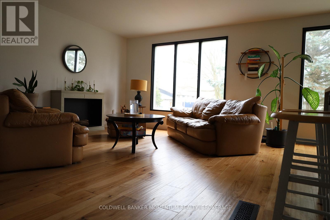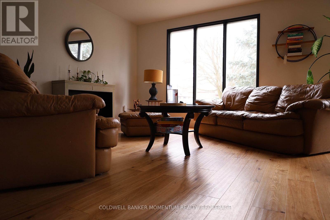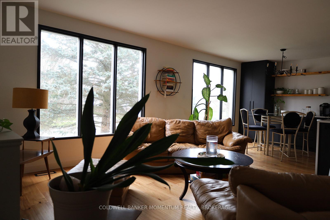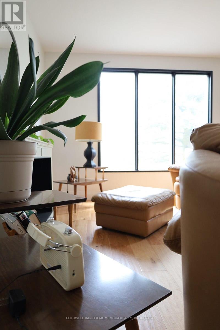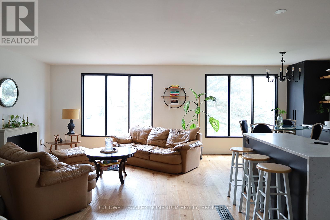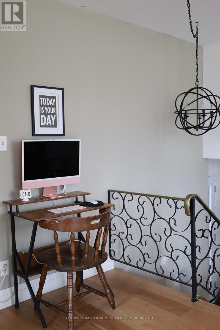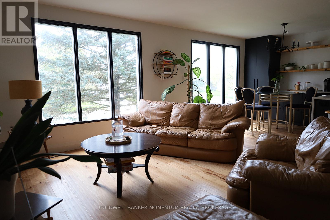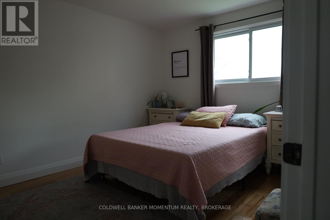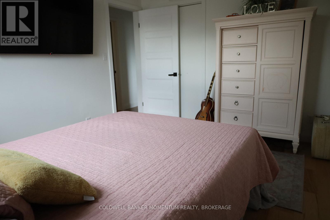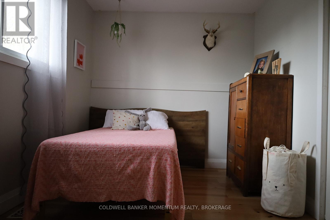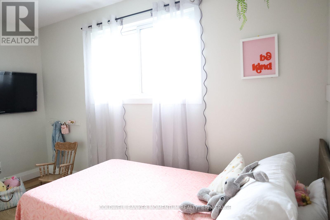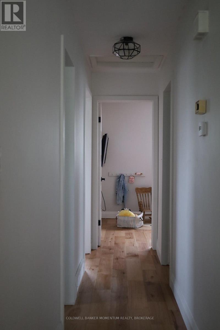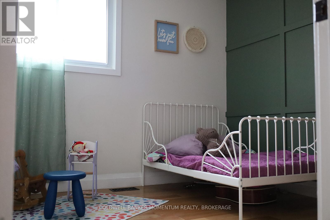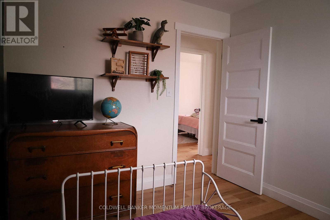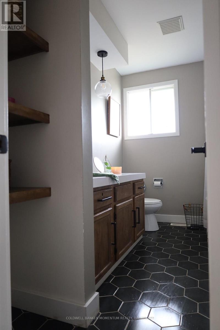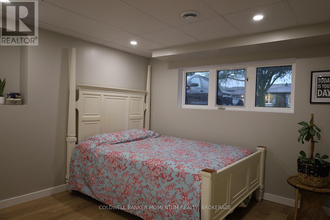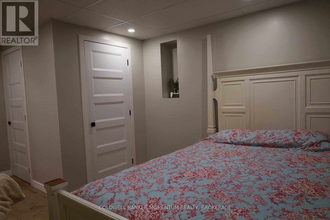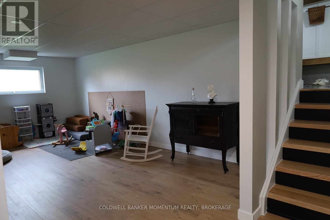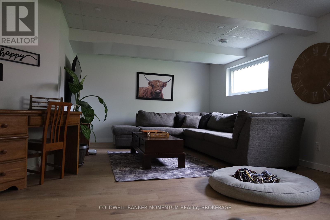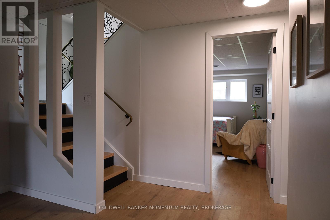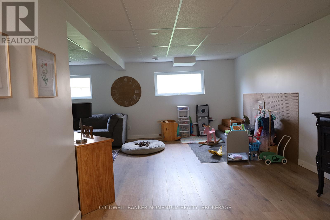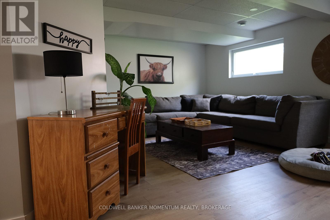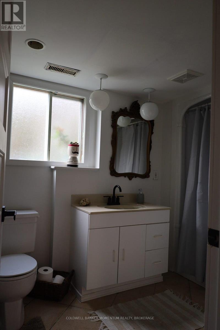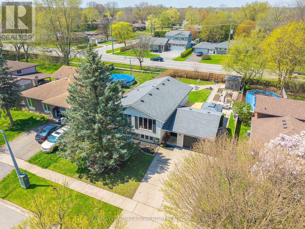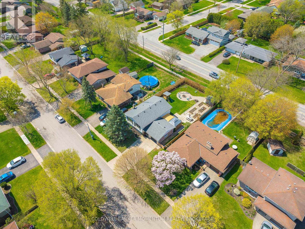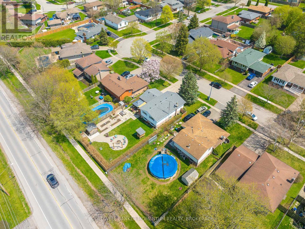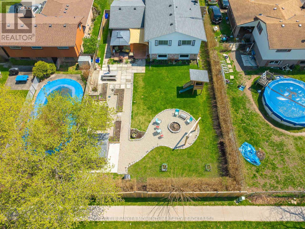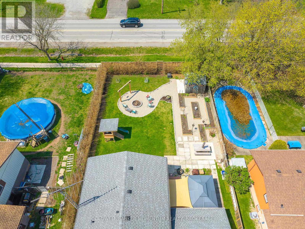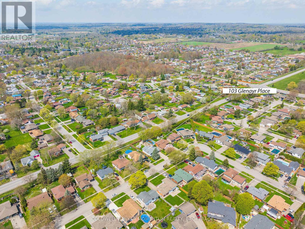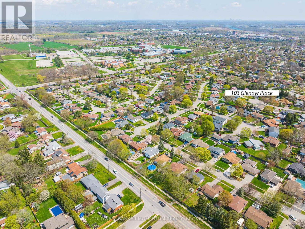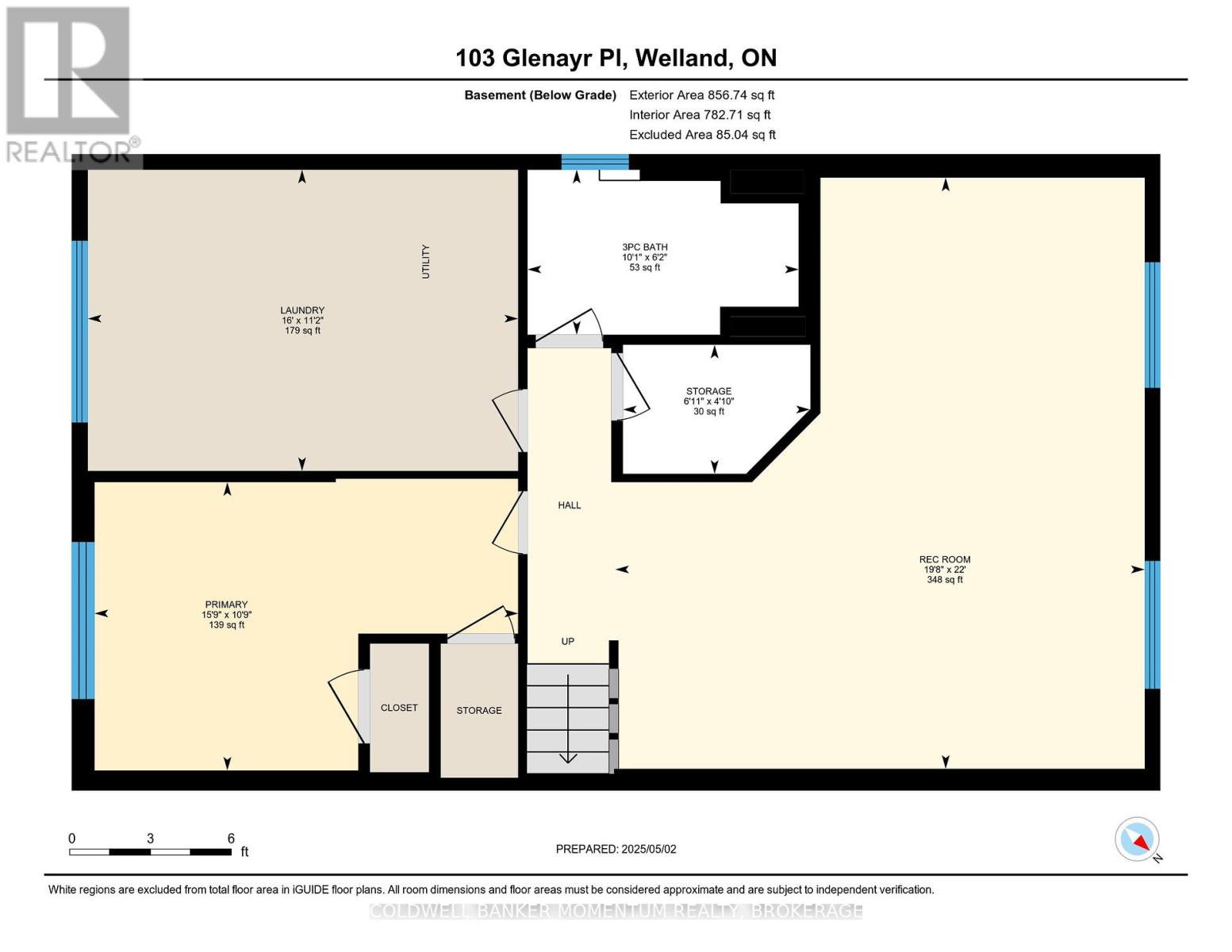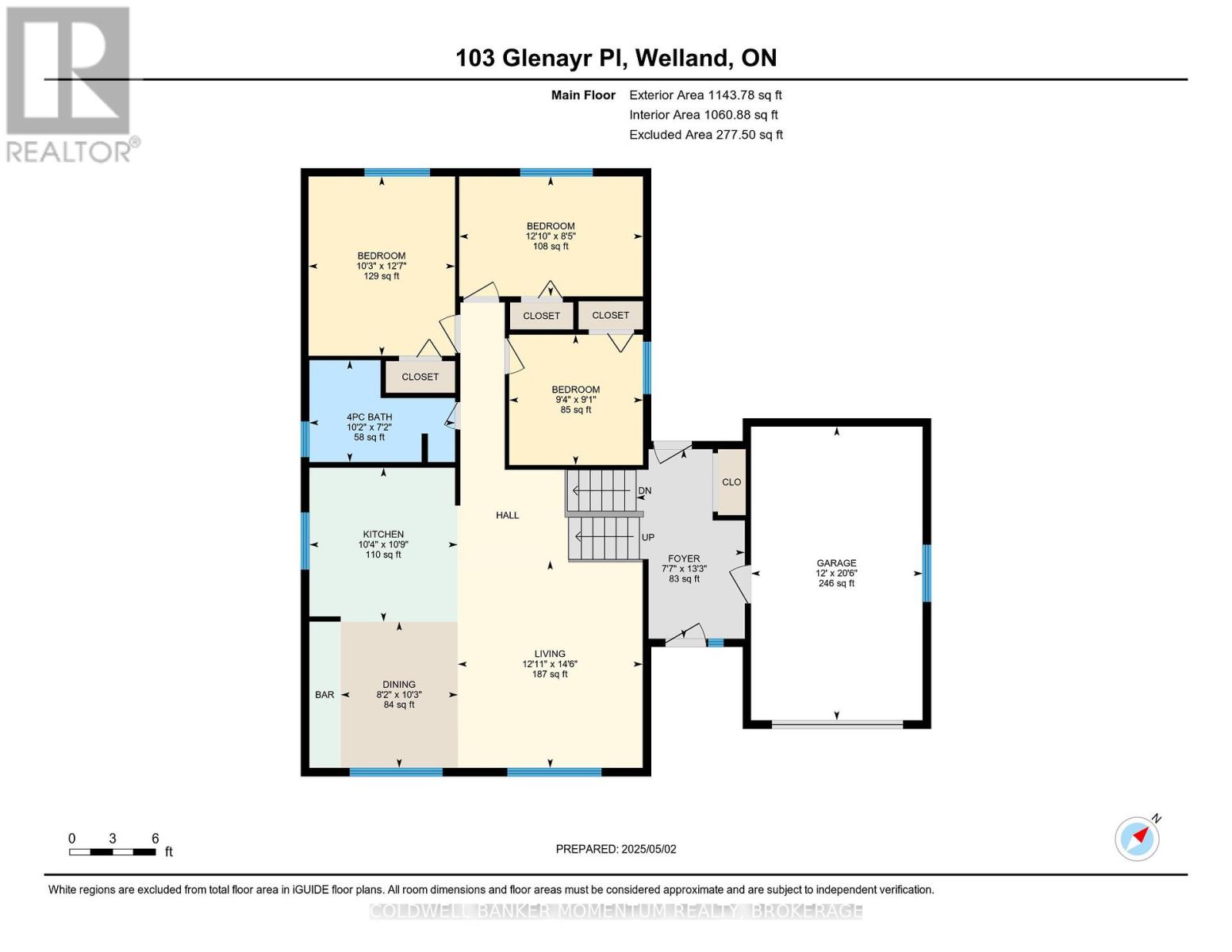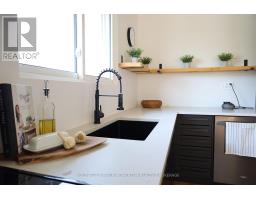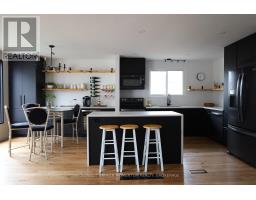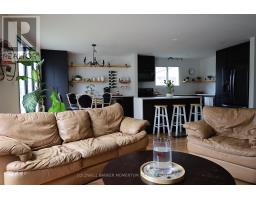103 Glenayr Place Welland, Ontario L3C 3M6
$759,900
Tucked into Wellands sought-after north end, this 3+1 bedroom, 2-bath home has been thoughtfully updated from top to bottom. Step inside and you're greeted by an open-concept living area that flows effortlessly into a beautifully redesigned kitchen. Black cabinetry, wood shelving, and clean lines set the tone for everyday moments and effortless entertaining. Downstairs, the finished basement adds a full extra level of living space, perfect for movie nights, a home office, or space for teens or guests. Out back, the spacious yard is ready for you to dig in, literally. The garden beds are prepped and waiting for spring planting, and theres plenty of room for kids to run or host summer barbecues. This home was more than a renovation project, it was a family's creative vision, brought to life with care and purpose. Now it's ready for a new chapter. (id:50886)
Property Details
| MLS® Number | X12121728 |
| Property Type | Single Family |
| Community Name | 767 - N. Welland |
| Parking Space Total | 4 |
Building
| Bathroom Total | 2 |
| Bedrooms Above Ground | 3 |
| Bedrooms Below Ground | 1 |
| Bedrooms Total | 4 |
| Appliances | Water Heater, Dishwasher, Dryer, Freezer, Microwave, Stove, Washer, Refrigerator |
| Architectural Style | Raised Bungalow |
| Basement Development | Finished |
| Basement Type | Full (finished) |
| Construction Style Attachment | Detached |
| Cooling Type | Central Air Conditioning |
| Exterior Finish | Brick, Vinyl Siding |
| Foundation Type | Poured Concrete |
| Heating Fuel | Natural Gas |
| Heating Type | Forced Air |
| Stories Total | 1 |
| Size Interior | 1,100 - 1,500 Ft2 |
| Type | House |
| Utility Water | Municipal Water |
Parking
| Attached Garage | |
| Garage |
Land
| Acreage | No |
| Sewer | Sanitary Sewer |
| Size Depth | 134 Ft |
| Size Frontage | 60 Ft |
| Size Irregular | 60 X 134 Ft |
| Size Total Text | 60 X 134 Ft |
Rooms
| Level | Type | Length | Width | Dimensions |
|---|---|---|---|---|
| Basement | Bathroom | 1.86 m | 3.08 m | 1.86 m x 3.08 m |
| Basement | Laundry Room | 3.41 m | 4.88 m | 3.41 m x 4.88 m |
| Basement | Other | 1.46 m | 2.1 m | 1.46 m x 2.1 m |
| Basement | Recreational, Games Room | 6.71 m | 6 m | 6.71 m x 6 m |
| Basement | Bedroom 4 | 3.26 m | 4.79 m | 3.26 m x 4.79 m |
| Main Level | Living Room | 3.93 m | 4.42 m | 3.93 m x 4.42 m |
| Main Level | Kitchen | 3.17 m | 3.29 m | 3.17 m x 3.29 m |
| Main Level | Dining Room | 2.5 m | 3.11 m | 2.5 m x 3.11 m |
| Main Level | Foyer | 2.32 m | 4.05 m | 2.32 m x 4.05 m |
| Main Level | Bedroom | 3.93 m | 2.56 m | 3.93 m x 2.56 m |
| Main Level | Bedroom 2 | 2.87 m | 2.77 m | 2.87 m x 2.77 m |
| Main Level | Bedroom 3 | 3.11 m | 3.81 m | 3.11 m x 3.81 m |
| Main Level | Bathroom | 3.11 m | 2.16 m | 3.11 m x 2.16 m |
https://www.realtor.ca/real-estate/28254783/103-glenayr-place-welland-n-welland-767-n-welland
Contact Us
Contact us for more information
Telina Fishbach
Salesperson
10 Highway 20 E
Fonthill, Ontario L0S 1E0
(905) 892-0700
momentumrealty.ca/

