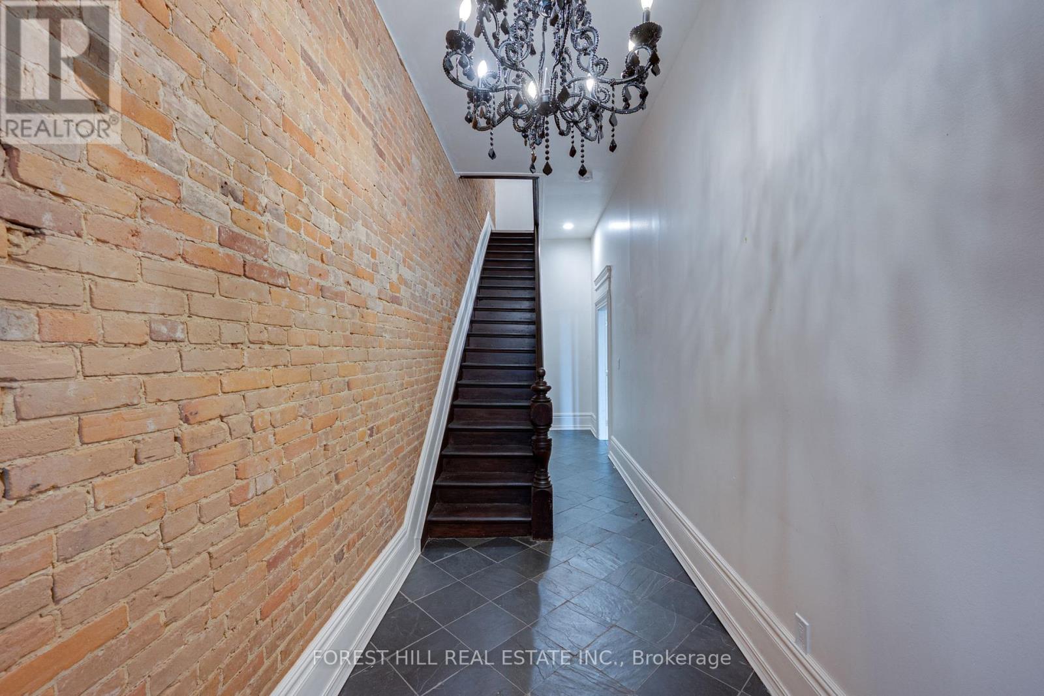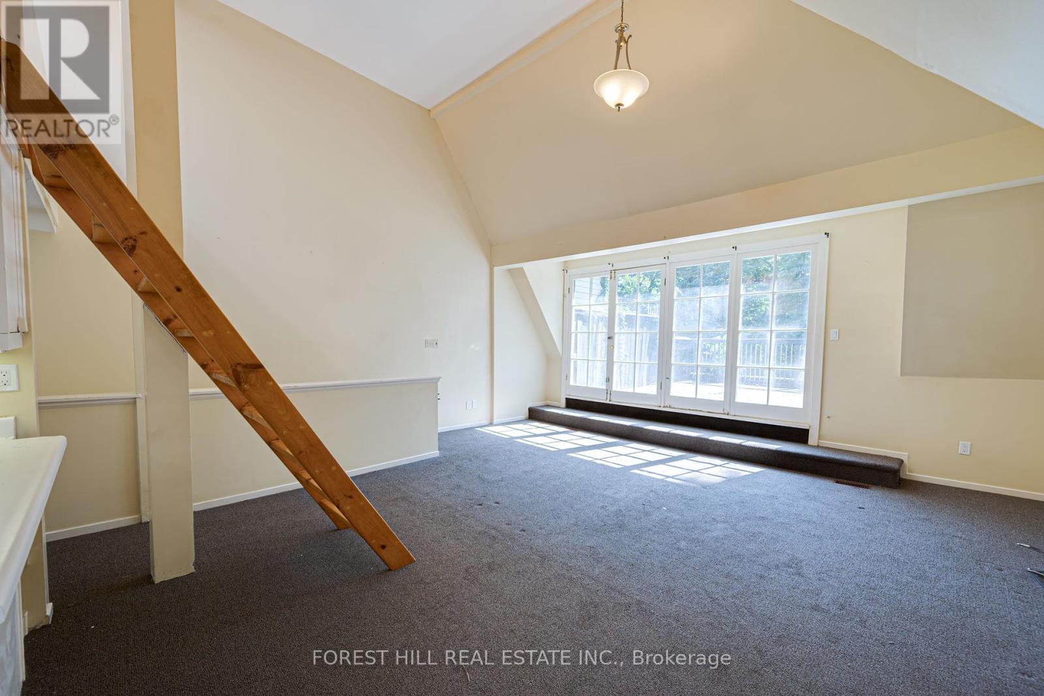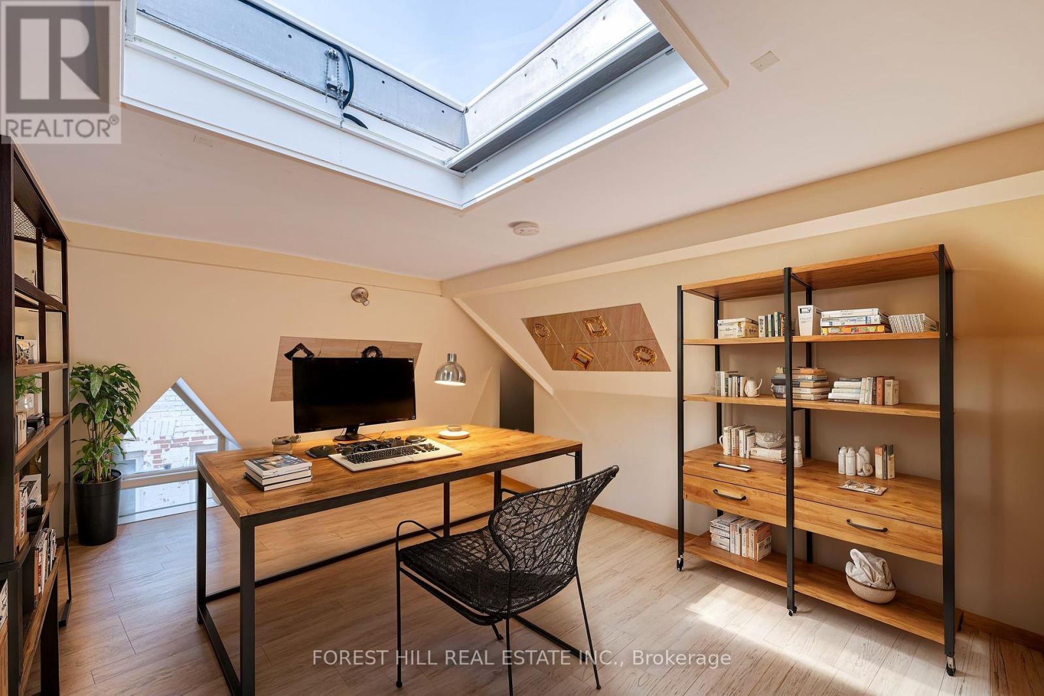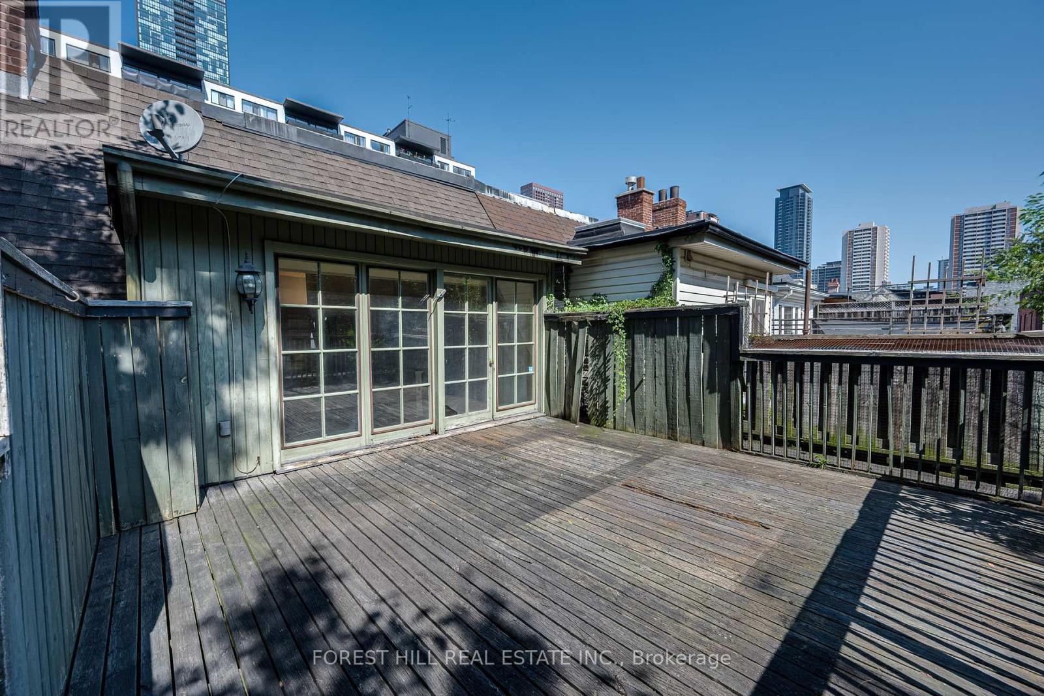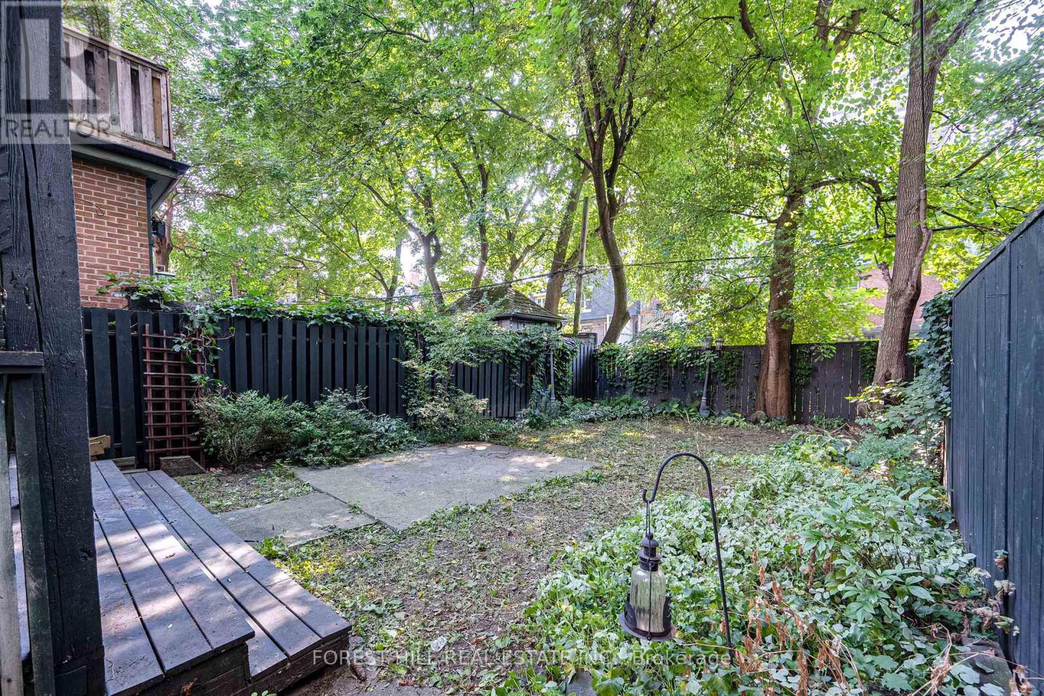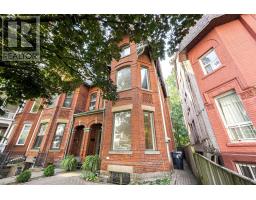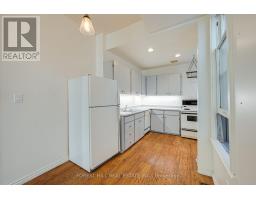103 Gloucester Street Toronto, Ontario M4Y 1M2
$2,250,000
RARLEY AVAILABLE - This Two-And-A-Half Story Duplex Is A Rare Gem, Offering Endless Possibilities For Investors & Homeowners Looking To Craft Something Truly Special. With Soaring Ceilings, These 3 Separate Units Are Bathed In Natural Light, Creating Open And Airy Living Spaces That Feel Grand & Inviting. The Property's Flexible Layout Makes It Ideal For Either Maintaining Its Current Setup Or Converting It Into A More Personalized Family Residence. 103 Gloucester FeaturesTwo-2 Bedroom Units and One-1 Bedroom + Loft Style Unit. Distinct Features Include Exposed Brick, Tall Ceilings with Large Windows, 3 Fireplaces, Enclosed Private Backyard & Two Huge Upper Terraces. Ideally Located In The Vibrant Downtown Core, With Tons Of Potential. Property Is Being Sold Under Power Of Sale In"" As-Is-Where-Is"" Condition. **** EXTRAS **** See attached Floor Plans (marketing purposes only) (id:50886)
Property Details
| MLS® Number | C10425831 |
| Property Type | Single Family |
| Community Name | Church-Yonge Corridor |
Building
| BathroomTotal | 3 |
| BedroomsAboveGround | 5 |
| BedroomsBelowGround | 1 |
| BedroomsTotal | 6 |
| Amenities | Fireplace(s) |
| Appliances | Dishwasher, Dryer, Refrigerator, Stove, Washer |
| BasementDevelopment | Unfinished |
| BasementType | N/a (unfinished) |
| CoolingType | Central Air Conditioning |
| ExteriorFinish | Brick |
| FireplacePresent | Yes |
| FireplaceTotal | 2 |
| FlooringType | Vinyl, Laminate, Carpeted, Hardwood |
| FoundationType | Concrete |
| HeatingFuel | Natural Gas |
| HeatingType | Forced Air |
| StoriesTotal | 3 |
| SizeInterior | 2999.975 - 3499.9705 Sqft |
| Type | Duplex |
| UtilityWater | Municipal Water |
Land
| Acreage | No |
| Sewer | Sanitary Sewer |
| SizeDepth | 124 Ft |
| SizeFrontage | 23 Ft ,9 In |
| SizeIrregular | 23.8 X 124 Ft |
| SizeTotalText | 23.8 X 124 Ft |
Rooms
| Level | Type | Length | Width | Dimensions |
|---|---|---|---|---|
| Second Level | Kitchen | 4.34 m | 2.56 m | 4.34 m x 2.56 m |
| Second Level | Living Room | 6.1 m | 5.6 m | 6.1 m x 5.6 m |
| Second Level | Dining Room | 6.1 m | 5.6 m | 6.1 m x 5.6 m |
| Second Level | Primary Bedroom | 4.46 m | 3.89 m | 4.46 m x 3.89 m |
| Second Level | Bedroom 2 | 2.98 m | 2.97 m | 2.98 m x 2.97 m |
| Third Level | Kitchen | 3.68 m | 3.44 m | 3.68 m x 3.44 m |
| Third Level | Living Room | 6.03 m | 5.81 m | 6.03 m x 5.81 m |
| Main Level | Kitchen | 2.46 m | 2.14 m | 2.46 m x 2.14 m |
| Main Level | Living Room | 7.9 m | 3.72 m | 7.9 m x 3.72 m |
| Main Level | Dining Room | 7.9 m | 3.72 m | 7.9 m x 3.72 m |
| Main Level | Primary Bedroom | 4.54 m | 3.79 m | 4.54 m x 3.79 m |
| Main Level | Bedroom 2 | 3.08 m | 2.84 m | 3.08 m x 2.84 m |
Interested?
Contact us for more information
Maria Hyponen
Salesperson
9001 Dufferin St Unit A9
Thornhill, Ontario L4J 0H7
Nuryt Gioulos
Salesperson
9001 Dufferin St Unit A9
Thornhill, Ontario L4J 0H7





