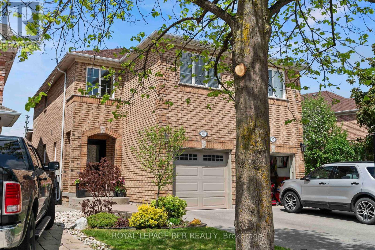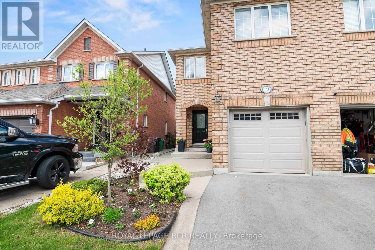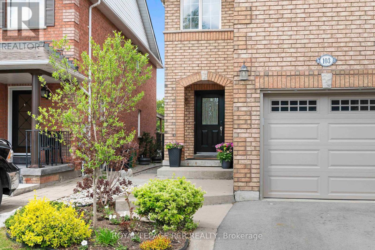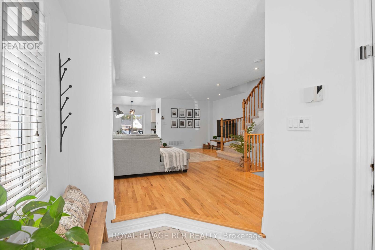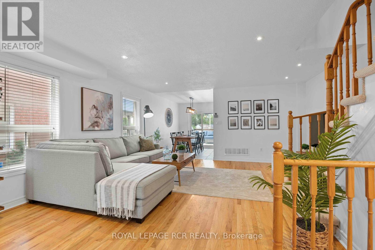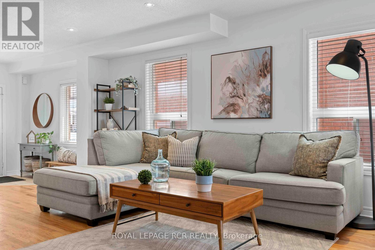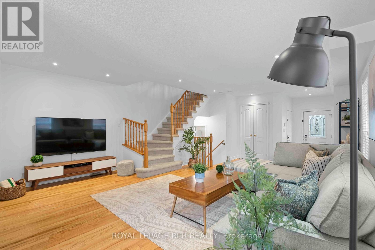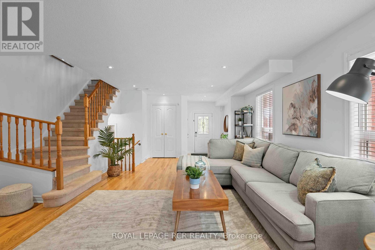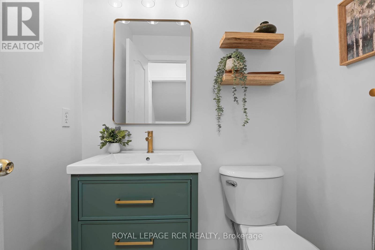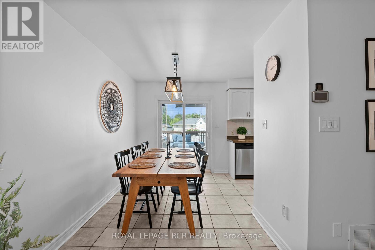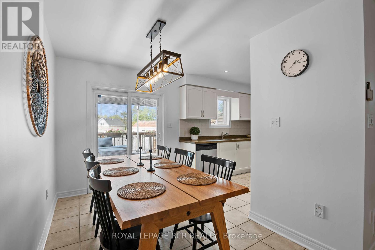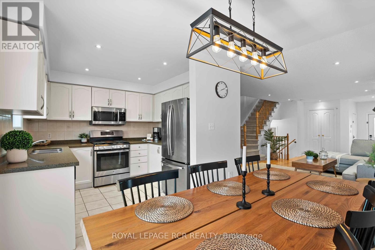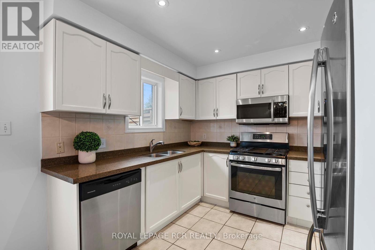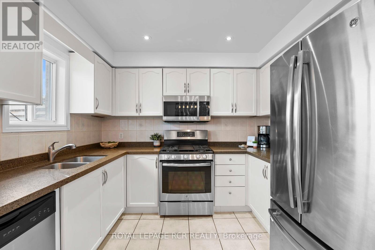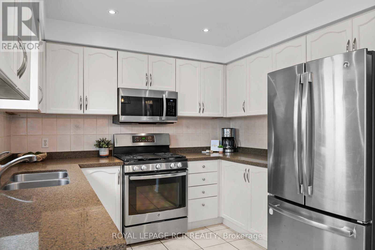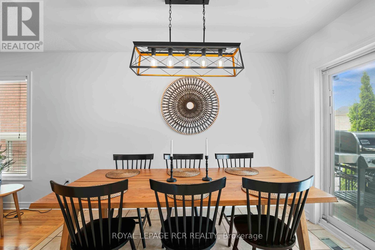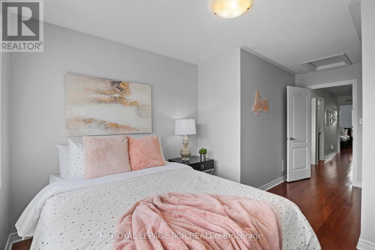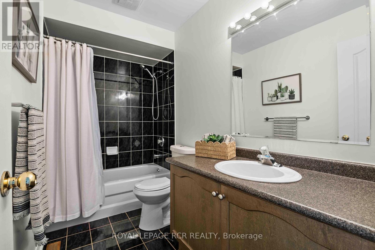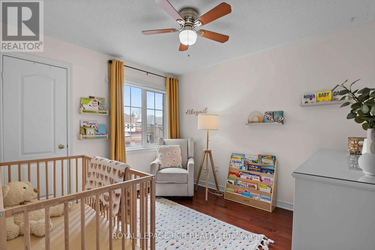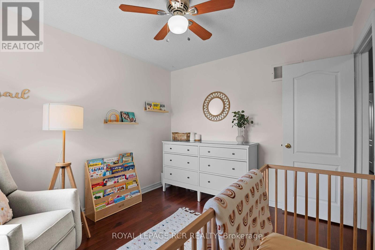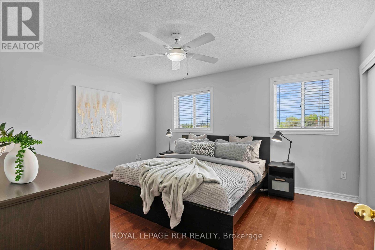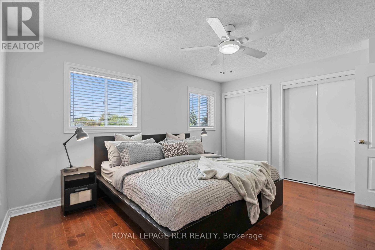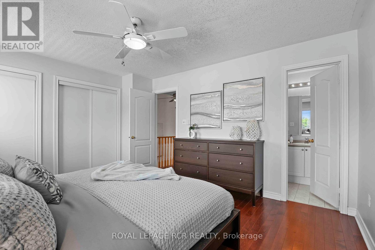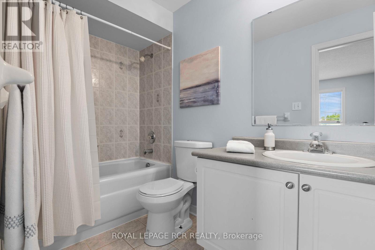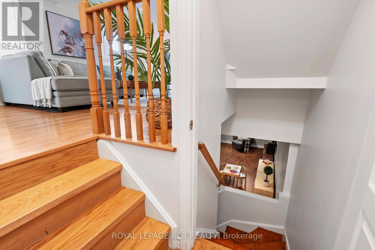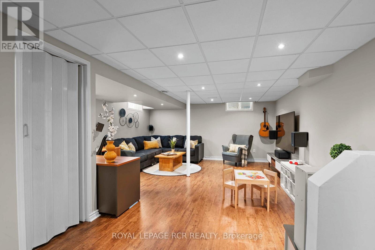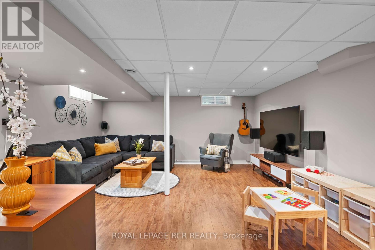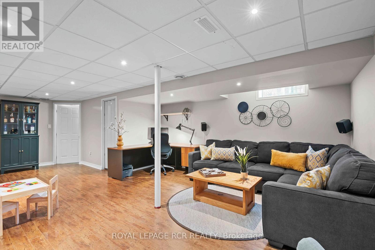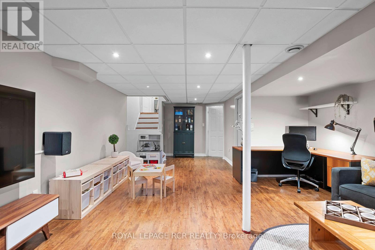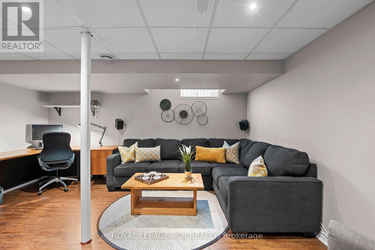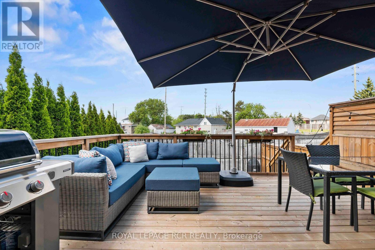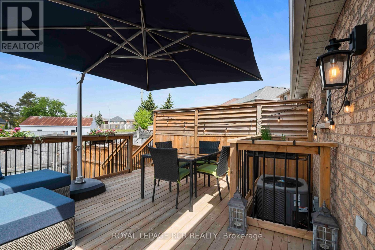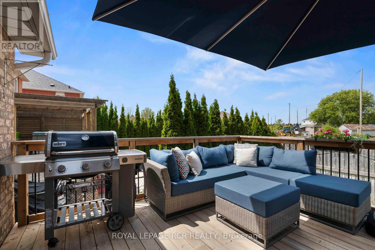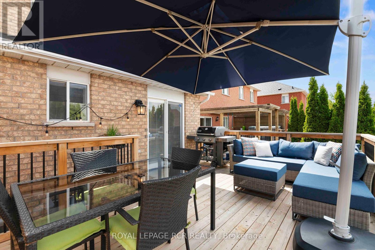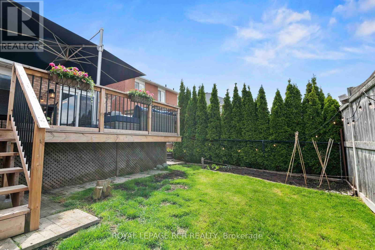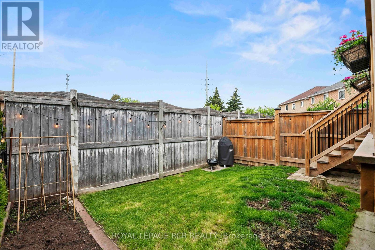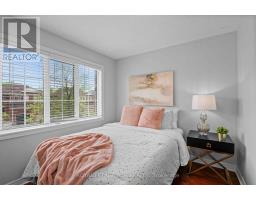103 Grapevine Road Caledon, Ontario L7E 2M6
$909,000
Welcome to Your New Home in Boltons Sought-After West End! Step into this beautifully maintained 3-bedroom, 3-bathroom semi-detached gem, featuring an inviting open-concept layout perfect for modern living. The spacious main floor seamlessly flows from living to dining and kitchen, ideal for both everyday comfort and entertaining. Enjoy the added space of a fully finished basement, offering endless possibilities whether its a cozy family retreat, home office, or personal gym. Step outside to a newly finished deck, perfect for summer BBQs and relaxing evenings under the stars. Located in a prime Bolton West location, you're just minutes from schools, parks, shops, and all the charm this growing community has to offer. Dont miss this incredible opportunity to make this house your home! (id:50886)
Property Details
| MLS® Number | W12156241 |
| Property Type | Single Family |
| Community Name | Bolton West |
| Parking Space Total | 3 |
Building
| Bathroom Total | 3 |
| Bedrooms Above Ground | 3 |
| Bedrooms Total | 3 |
| Appliances | Water Heater |
| Basement Development | Finished |
| Basement Type | Full (finished) |
| Construction Style Attachment | Semi-detached |
| Cooling Type | Central Air Conditioning |
| Exterior Finish | Brick |
| Flooring Type | Ceramic, Hardwood, Laminate |
| Foundation Type | Concrete |
| Half Bath Total | 1 |
| Heating Fuel | Natural Gas |
| Heating Type | Forced Air |
| Stories Total | 2 |
| Size Interior | 1,100 - 1,500 Ft2 |
| Type | House |
| Utility Water | Municipal Water |
Parking
| Garage |
Land
| Acreage | No |
| Sewer | Sanitary Sewer |
| Size Depth | 106 Ft ,4 In |
| Size Frontage | 22 Ft ,6 In |
| Size Irregular | 22.5 X 106.4 Ft |
| Size Total Text | 22.5 X 106.4 Ft |
Rooms
| Level | Type | Length | Width | Dimensions |
|---|---|---|---|---|
| Second Level | Primary Bedroom | 4.43 m | 3.67 m | 4.43 m x 3.67 m |
| Second Level | Bedroom 2 | 3.32 m | 2.98 m | 3.32 m x 2.98 m |
| Second Level | Bedroom 3 | 3.07 m | 2.72 m | 3.07 m x 2.72 m |
| Basement | Recreational, Games Room | 7.72 m | 4.73 m | 7.72 m x 4.73 m |
| Main Level | Kitchen | 7.79 m | 2.74 m | 7.79 m x 2.74 m |
| Main Level | Dining Room | 3.28 m | 2.36 m | 3.28 m x 2.36 m |
| Main Level | Living Room | 6.51 m | 4.9 m | 6.51 m x 4.9 m |
https://www.realtor.ca/real-estate/28329783/103-grapevine-road-caledon-bolton-west-bolton-west
Contact Us
Contact us for more information
Matt Baker
Salesperson
14 - 75 First Street
Orangeville, Ontario L9W 2E7
(519) 941-5151
(519) 941-5432
www.royallepagercr.com
David Baker
Salesperson
www.davidbakerrealtor.ca
14 - 75 First Street
Orangeville, Ontario L9W 2E7
(519) 941-5151
(519) 941-5432
www.royallepagercr.com

