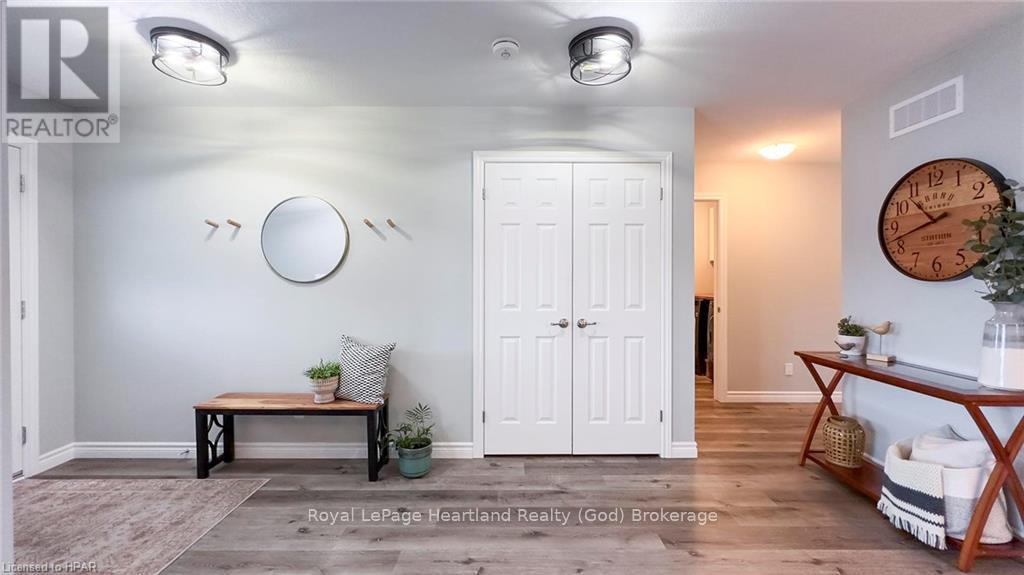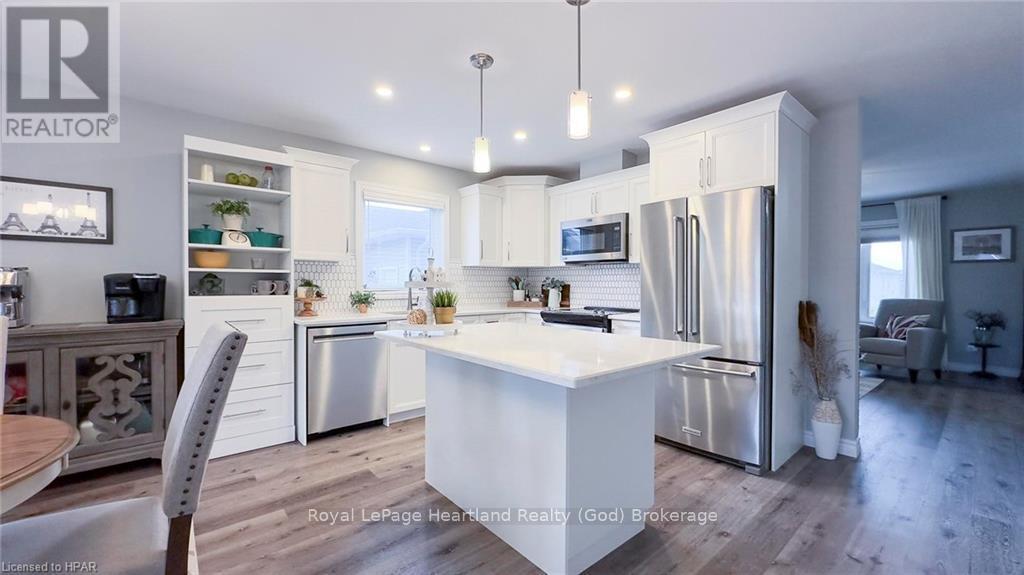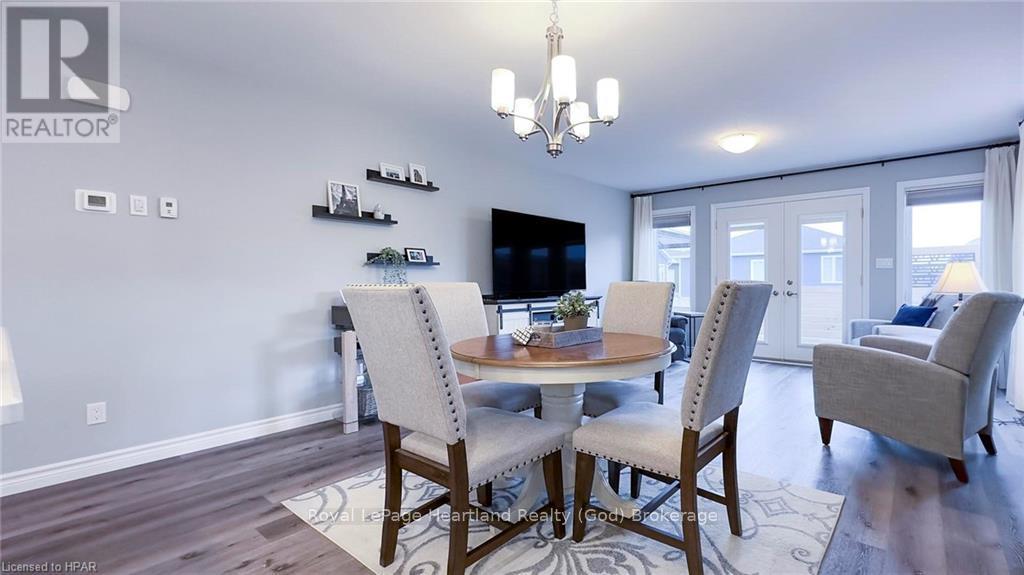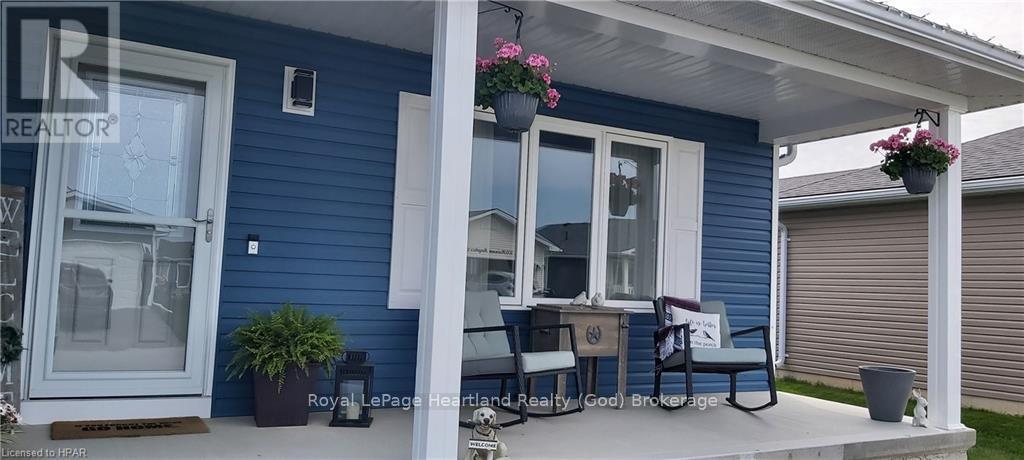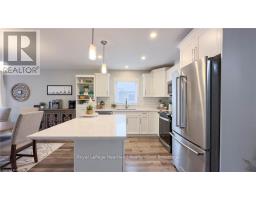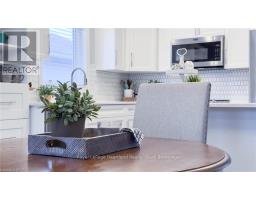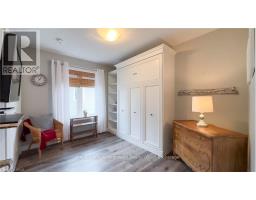103 Huron Heights Drive Ashfield-Colborne-Wawanosh, Ontario N7A 0C1
$475,900
Located in the heart of a peaceful, established neighborhood, this classy Stormview Model is only 3 years old and still under Tarion Warranty, offering peace of mind for years to come. Shows like new! This 2 bedroom, 2 bath home features a cozy living room with a gas fireplace, a well-appointed kitchen with quartz countertops, a large pantry, and upgraded sink and appliances. Hunter Douglas window coverings add a touch of elegance throughout.\r\nEnjoy year-round comfort with central air, a water softener, and hot water on demand. The functional layout includes French doors leading to a 36’ x 10’ deck, complete with a gazebo, privacy screen, and a convenient gas line for your BBQ.\r\nThe double attached garage features cabinetry and an automatic door opener, while a back yard shed on a concrete pad offers additional storage. A concrete walkway on the north side of the home connects the shed to the house for easy access. Underneath, a crawl space provides even more storage options.\r\nLiving in The Bluffs means more than just a beautiful home—it’s a vibrant lifestyle! Meet new friends while enjoying countless amenities, a clubhouse with activities like cards, darts, and fitness classes. Stay active in the gym or indoor pool, and marvel at breathtaking Lake Huron sunsets. Nearby golf courses and the charming town of Goderich add to the appeal.\r\nDon’t miss your chance to be part of The Bluffs on Lake Huron! (id:50886)
Open House
This property has open houses!
10:30 am
Ends at:12:00 pm
Property Details
| MLS® Number | X11823078 |
| Property Type | Single Family |
| Community Name | Colborne Twp |
| AmenitiesNearBy | Hospital |
| EquipmentType | Water Heater - Tankless |
| Features | Sump Pump |
| ParkingSpaceTotal | 4 |
| PoolType | Indoor Pool |
| RentalEquipmentType | Water Heater - Tankless |
| Structure | Deck, Porch |
Building
| BathroomTotal | 2 |
| BedroomsAboveGround | 2 |
| BedroomsTotal | 2 |
| Appliances | Water Heater - Tankless, Water Softener, Dishwasher, Garage Door Opener, Microwave, Refrigerator, Stove, Window Coverings |
| ArchitecturalStyle | Bungalow |
| BasementDevelopment | Unfinished |
| BasementType | Crawl Space (unfinished) |
| ConstructionStyleAttachment | Detached |
| CoolingType | Central Air Conditioning, Air Exchanger |
| ExteriorFinish | Vinyl Siding |
| FireProtection | Smoke Detectors |
| FireplacePresent | Yes |
| FireplaceTotal | 1 |
| FoundationType | Concrete |
| HeatingFuel | Natural Gas |
| HeatingType | Forced Air |
| StoriesTotal | 1 |
| Type | House |
Parking
| Attached Garage |
Land
| AccessType | Year-round Access |
| Acreage | No |
| LandAmenities | Hospital |
| ZoningDescription | Lr3-2 |
Rooms
| Level | Type | Length | Width | Dimensions |
|---|---|---|---|---|
| Main Level | Bathroom | 1.93 m | 2.46 m | 1.93 m x 2.46 m |
| Main Level | Bathroom | 1.65 m | 2.36 m | 1.65 m x 2.36 m |
| Main Level | Bedroom | 3.45 m | 2.72 m | 3.45 m x 2.72 m |
| Main Level | Dining Room | 4.42 m | 1.91 m | 4.42 m x 1.91 m |
| Main Level | Kitchen | 4.7 m | 3.51 m | 4.7 m x 3.51 m |
| Main Level | Laundry Room | 1.75 m | 1.96 m | 1.75 m x 1.96 m |
| Main Level | Living Room | 4.42 m | 4.55 m | 4.42 m x 4.55 m |
| Main Level | Living Room | 4.42 m | 3.3 m | 4.42 m x 3.3 m |
| Main Level | Primary Bedroom | 4.34 m | 4.01 m | 4.34 m x 4.01 m |
Utilities
| Cable | Available |
Interested?
Contact us for more information
Kathy Dawson
Broker
Branch: 33 Hamilton St
Goderich, Ontario N7A 1P8
Jeff Bauer
Broker
Branch: 33 Hamilton St
Goderich, Ontario N7A 1P8








