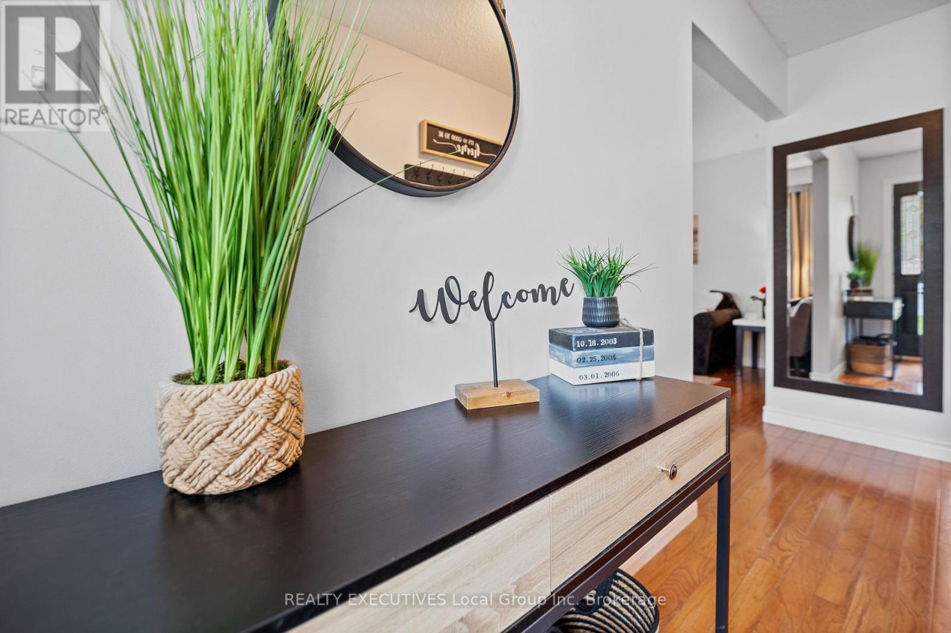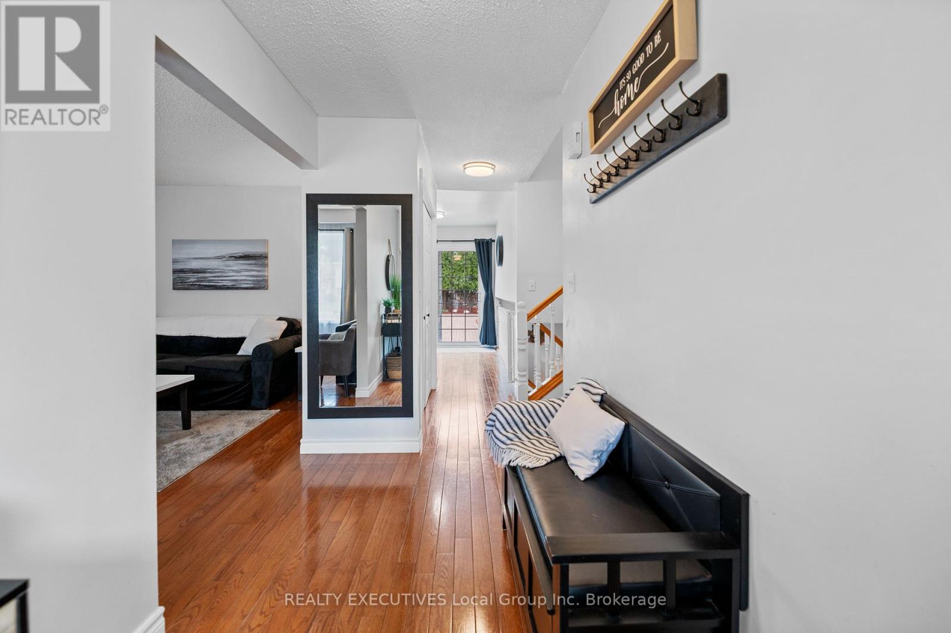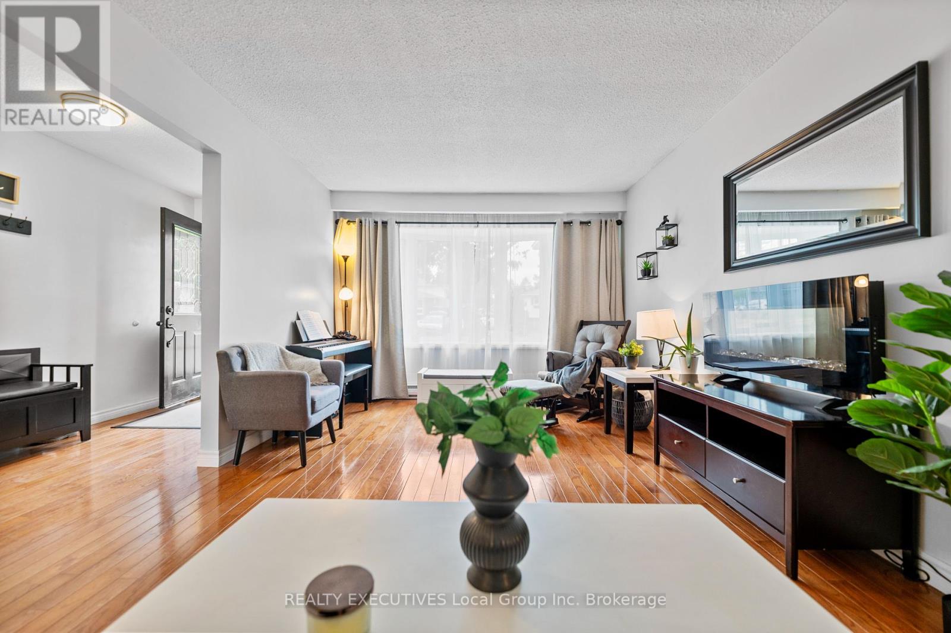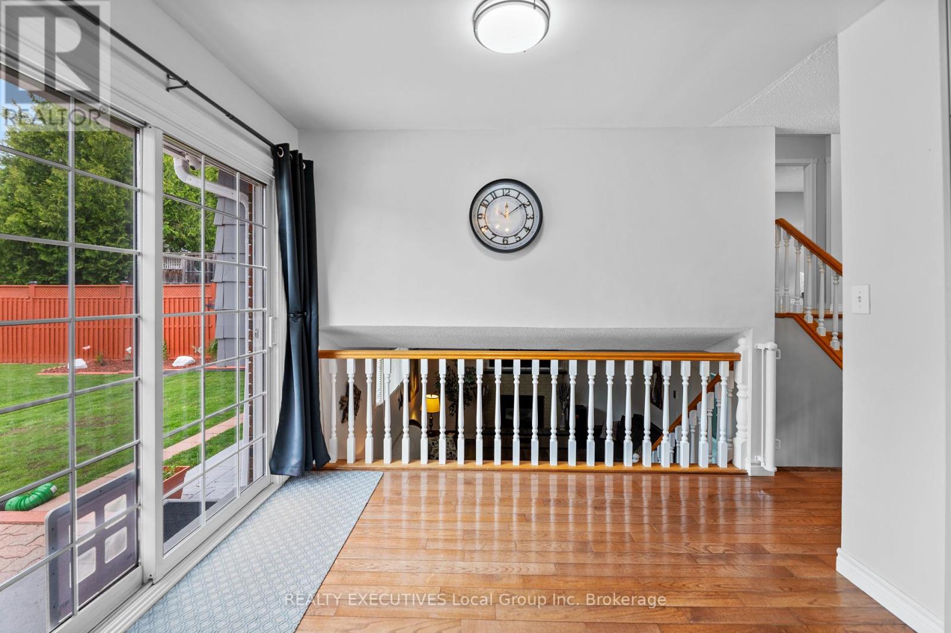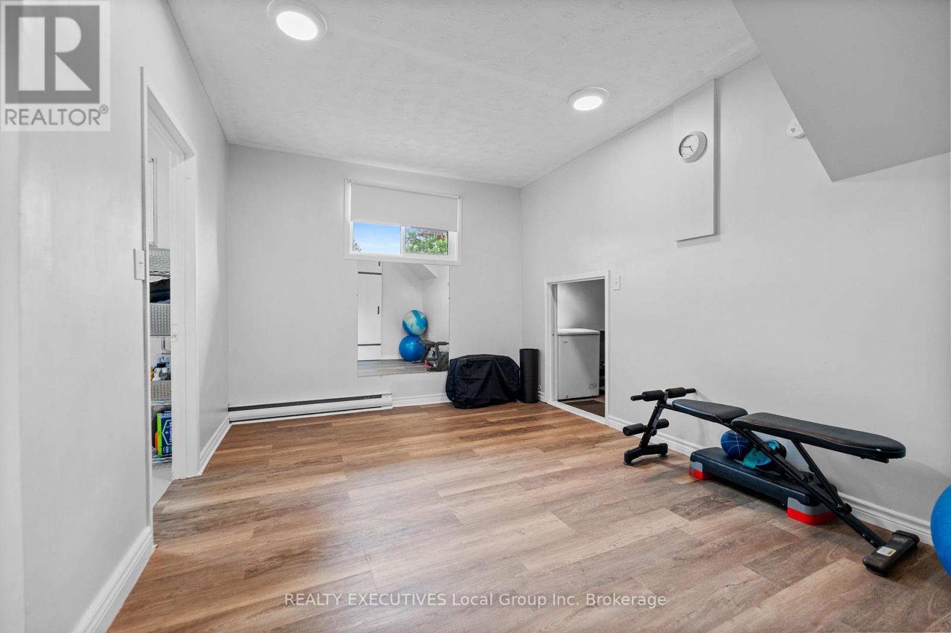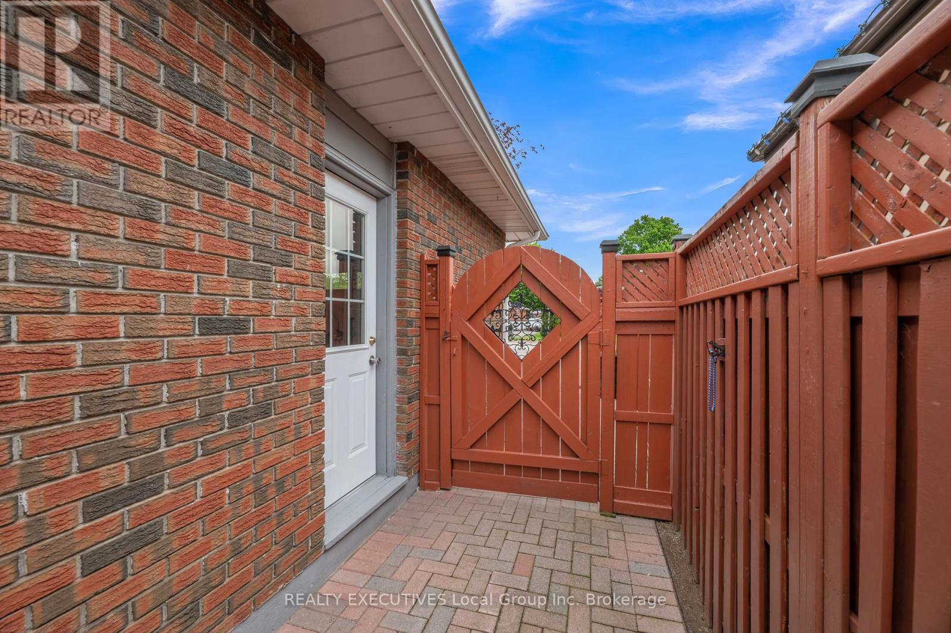103 Kathryn Crescent North Bay, Ontario P1B 8P5
$599,900
103 Kathryn Crescent A Home Built for Summer Fun & Year-Round Comfort. This well-maintained side-split home in North Bay's College Heights neighbourhood gives you the best of both worlds. A house that's great for everyday living and a backyard that feels like a private resort. The minute you see that in-ground pool surrounded by interlock brick and the cute gazebo, you'll be counting down to summer. Inside, the main floor maintains a stylish ambiance. The living room flows right into the dining area and kitchen, where you have quartz counters and patio doors that open to the backyard - perfect for poolside barbecues. Upstairs, three bedrooms that all have hardwood floors, are bright and spacious and share the main 4 pce bathroom. The main bedroom has two closets and sits separate from the other rooms, giving you some privacy. Downstairs is where you'll find the cozy rec room with a gas fireplace. Great for movie nights after a day at the pool. There's also an extra room that doubles as an office or gym, plus a full bathroom and laundry facilities. That crawl space under the stairs? The current owners turned it into a fun little hangout spot, but it could just as easily store your holiday decorations. Outside, you have a single garage and double driveway, plus a cute front porch for morning coffees. The neighbourhood's quiet but convenient. You are 5 minutes from the hospital, 10 minutes from the college/university, and within walking distance to trails. This home strikes the perfect balance. Move-in ready with thoughtful updates, a backyard built for summer fun, and a layout that makes everyday life easy. It's not just about the pool (though that's a pretty great bonus), but about living in a neighbourhood close to everything you need. If you're looking for a place that feels like home from day one, 103 Kathryn Crescent is ready for you. (id:50886)
Property Details
| MLS® Number | X12206205 |
| Property Type | Single Family |
| Community Name | College Heights |
| Features | Gazebo, Sump Pump |
| Parking Space Total | 5 |
| Pool Type | Inground Pool |
| Structure | Deck, Shed |
Building
| Bathroom Total | 2 |
| Bedrooms Above Ground | 3 |
| Bedrooms Total | 3 |
| Amenities | Fireplace(s) |
| Appliances | Dishwasher, Dryer, Microwave, Stove, Washer, Refrigerator |
| Basement Development | Finished |
| Basement Type | Partial (finished) |
| Construction Style Attachment | Detached |
| Construction Style Split Level | Sidesplit |
| Exterior Finish | Vinyl Siding, Brick |
| Foundation Type | Block |
| Heating Fuel | Electric |
| Heating Type | Baseboard Heaters |
| Size Interior | 1,100 - 1,500 Ft2 |
| Type | House |
| Utility Water | Municipal Water |
Parking
| Attached Garage | |
| Garage |
Land
| Acreage | No |
| Fence Type | Fenced Yard |
| Landscape Features | Landscaped |
| Sewer | Sanitary Sewer |
| Size Depth | 130 Ft |
| Size Frontage | 60 Ft |
| Size Irregular | 60 X 130 Ft ; 60 X 130 |
| Size Total Text | 60 X 130 Ft ; 60 X 130 |
| Zoning Description | R1 |
Rooms
| Level | Type | Length | Width | Dimensions |
|---|---|---|---|---|
| Second Level | Primary Bedroom | 3.53 m | 4.94 m | 3.53 m x 4.94 m |
| Second Level | Bedroom | 4.34 m | 2.81 m | 4.34 m x 2.81 m |
| Second Level | Bedroom | 3.08 m | 2.68 m | 3.08 m x 2.68 m |
| Basement | Office | 4.14 m | 3.5 m | 4.14 m x 3.5 m |
| Basement | Laundry Room | 2.79 m | 2.26 m | 2.79 m x 2.26 m |
| Lower Level | Recreational, Games Room | 4.19 m | 5.44 m | 4.19 m x 5.44 m |
| Main Level | Living Room | 5.55 m | 3.35 m | 5.55 m x 3.35 m |
| Main Level | Dining Room | 3.83 m | 3.02 m | 3.83 m x 3.02 m |
| Main Level | Kitchen | 2.86 m | 5.07 m | 2.86 m x 5.07 m |
Utilities
| Cable | Installed |
| Electricity | Installed |
| Sewer | Installed |
Contact Us
Contact us for more information
Matt Laframboise
Salesperson
325 Main Street, West
North Bay, Ontario P1B 2T9
(705) 478-8588
Natasha Laframboise
Salesperson
325 Main Street, West
North Bay, Ontario P1B 2T9
(705) 478-8588








