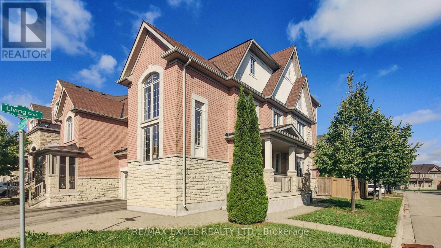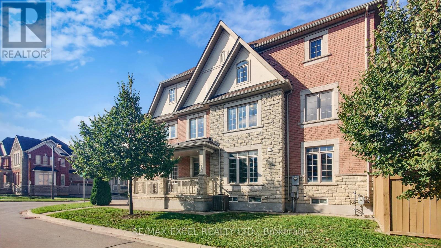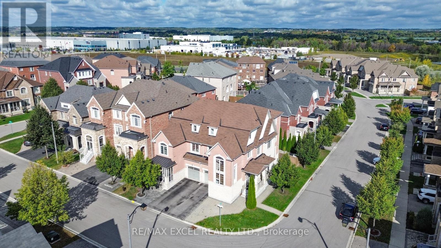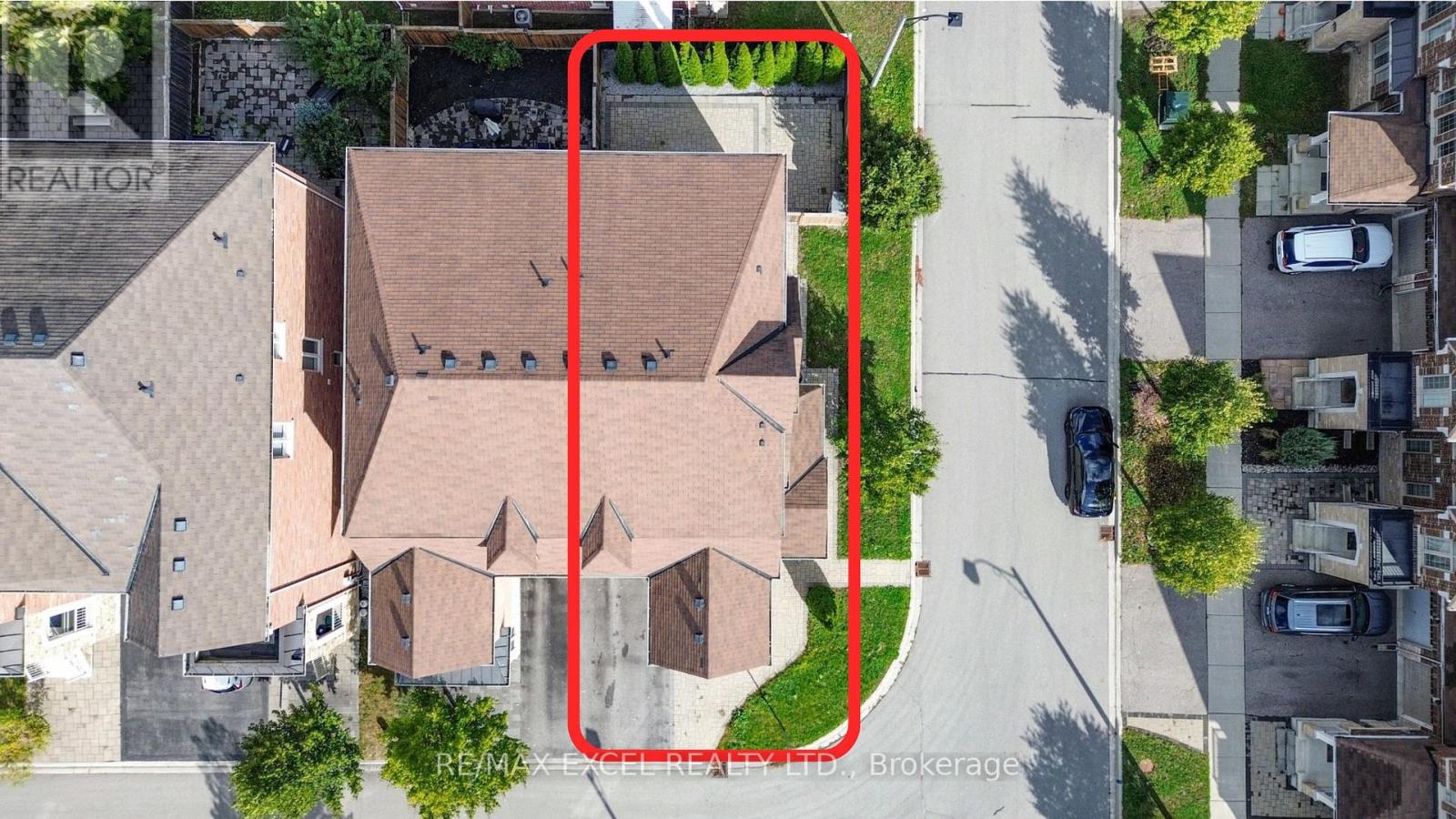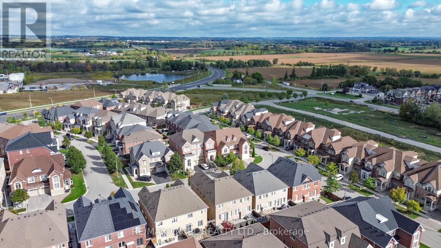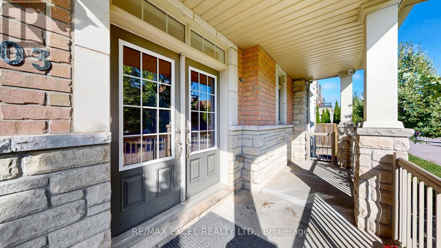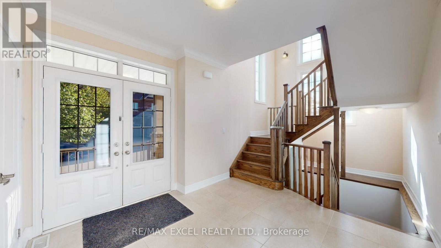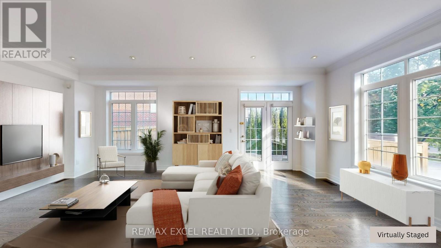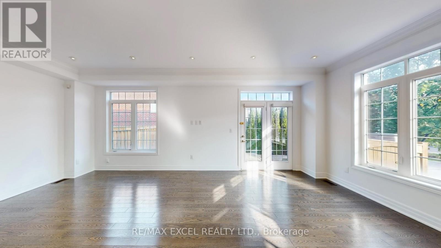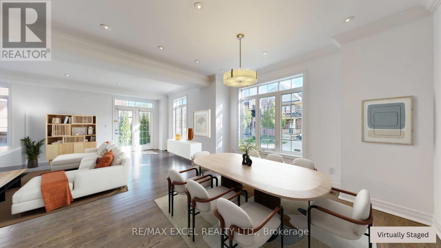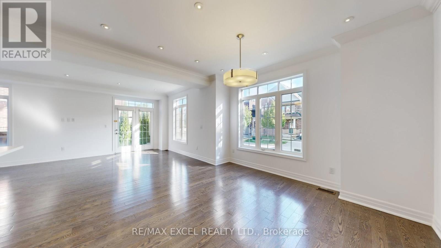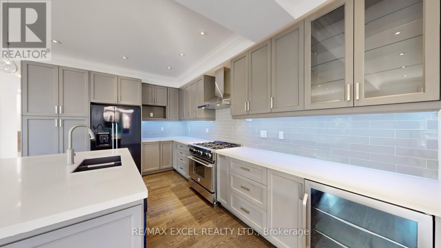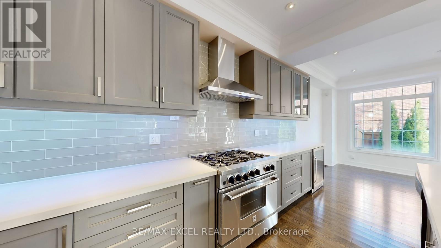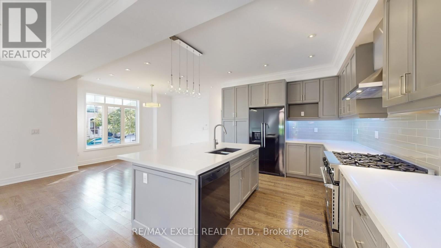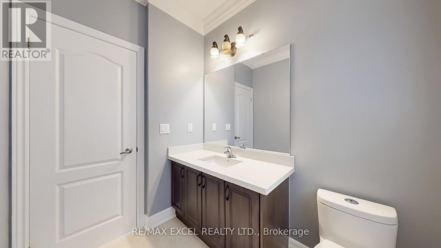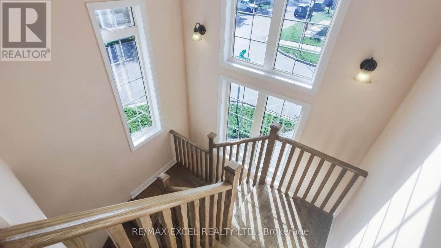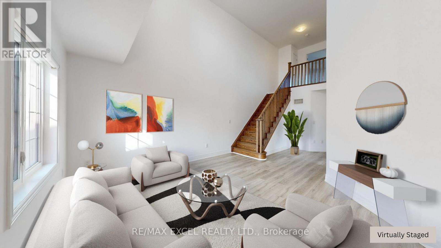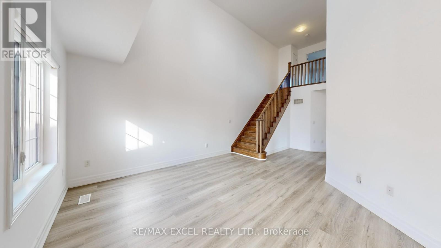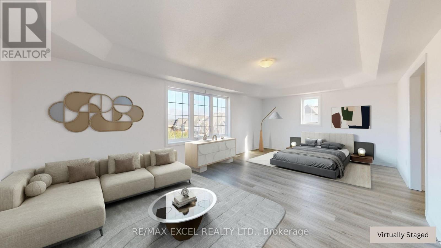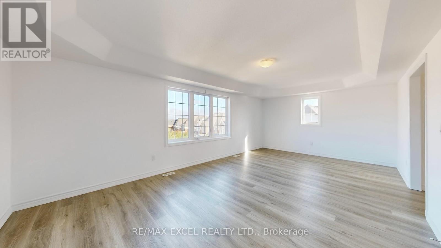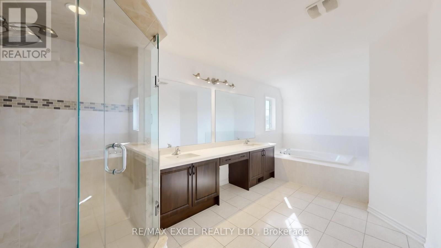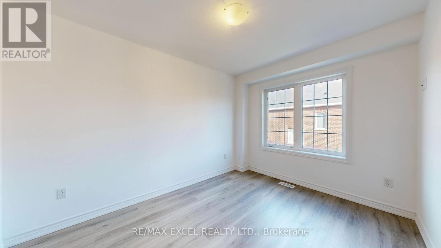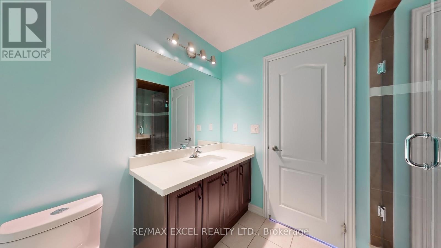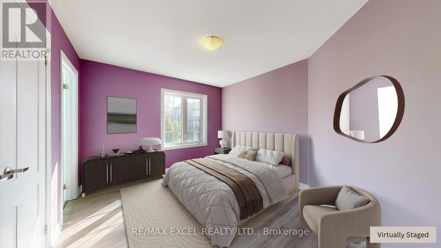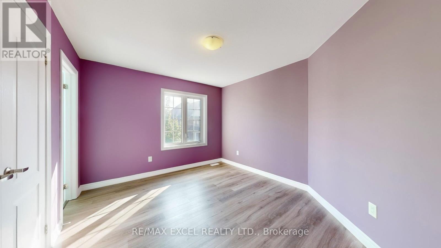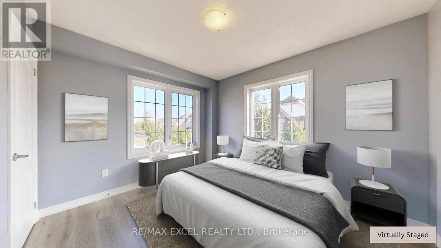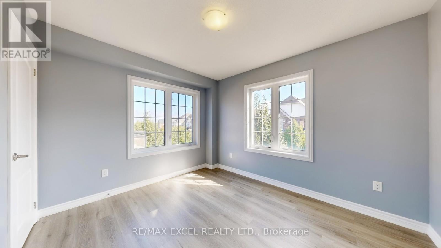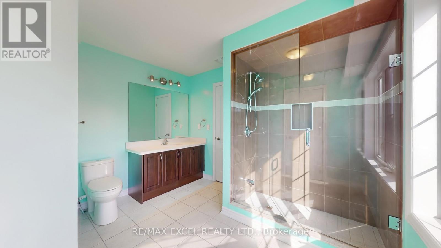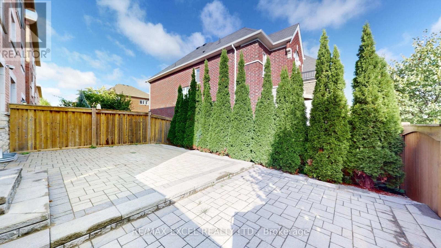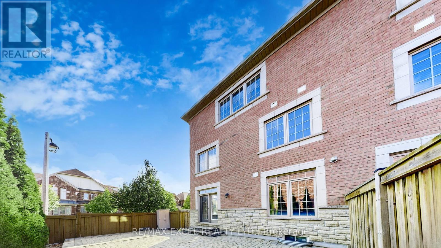103 Living Crescent Markham, Ontario L6C 0T4
$1,299,000
Stunning & Meticulously-Maintained Corner-Lot, 4 Bedroom, Semi-Detached House In The Highly Sought-After Victoria Square Community! Boasting Over 3,100 sq.ft Above-grade Living Space, This Rare Find Features A Welcoming Double-door Entry, 2-Storey Foyer, 9' Ceilings On Both Main & Third Levels, Hardwood Floors (Main Level), Pot Lights, & Large Sun-filled Windows. The Open Concept Gourmet Kitchen Features A Large Center Island, Quartz Countertops & Backsplash, Gas Stove, Stainless Steel Appliances & Premium Fixtures. A Soaring 16' Ceiling In The 2nd Floor Great Room Creates A Bright, Airy Atmosphere, While The Primary Bedroom Offers Walk-in Closet & A 5-pc Ensuite. Close To Hwy 404/407, Costco, Walmart, Parks, Golf Courses, & Top-ranking Schools Including St. Augustine H.S. & Richmond Green S.S. Don't Miss Your Chance To Make This Exceptional Home Your Own! (id:50886)
Property Details
| MLS® Number | N12435917 |
| Property Type | Single Family |
| Community Name | Victoria Square |
| Amenities Near By | Place Of Worship, Public Transit, Park, Schools |
| Community Features | Community Centre |
| Equipment Type | Water Heater |
| Features | Carpet Free |
| Parking Space Total | 4 |
| Rental Equipment Type | Water Heater |
Building
| Bathroom Total | 4 |
| Bedrooms Above Ground | 4 |
| Bedrooms Total | 4 |
| Appliances | Garage Door Opener Remote(s), Range, Dishwasher, Dryer, Hood Fan, Stove, Washer, Refrigerator |
| Basement Development | Unfinished |
| Basement Type | N/a (unfinished) |
| Construction Style Attachment | Semi-detached |
| Cooling Type | Central Air Conditioning |
| Exterior Finish | Brick |
| Flooring Type | Hardwood |
| Foundation Type | Concrete |
| Half Bath Total | 1 |
| Heating Fuel | Natural Gas |
| Heating Type | Forced Air |
| Stories Total | 3 |
| Size Interior | 3,000 - 3,500 Ft2 |
| Type | House |
| Utility Water | Municipal Water |
Parking
| Garage |
Land
| Acreage | No |
| Land Amenities | Place Of Worship, Public Transit, Park, Schools |
| Sewer | Sanitary Sewer |
| Size Depth | 72 Ft ,3 In |
| Size Frontage | 30 Ft ,10 In |
| Size Irregular | 30.9 X 72.3 Ft |
| Size Total Text | 30.9 X 72.3 Ft |
Rooms
| Level | Type | Length | Width | Dimensions |
|---|---|---|---|---|
| Second Level | Bedroom 2 | 3.6 m | 2.76 m | 3.6 m x 2.76 m |
| Second Level | Bedroom 3 | 3.5 m | 3 m | 3.5 m x 3 m |
| Second Level | Bedroom 4 | 3.8 m | 3 m | 3.8 m x 3 m |
| Second Level | Great Room | 4.27 m | 4.24 m | 4.27 m x 4.24 m |
| Third Level | Primary Bedroom | 6.63 m | 3.91 m | 6.63 m x 3.91 m |
| Main Level | Living Room | 7.89 m | 3.87 m | 7.89 m x 3.87 m |
| Main Level | Dining Room | 3.3 m | 2.48 m | 3.3 m x 2.48 m |
| Main Level | Kitchen | 4.76 m | 3.3 m | 4.76 m x 3.3 m |
Contact Us
Contact us for more information
Brian Chau
Salesperson
(647) 893-3282
50 Acadia Ave Suite 120
Markham, Ontario L3R 0B3
(905) 475-4750
(905) 475-4770
www.remaxexcel.com/

