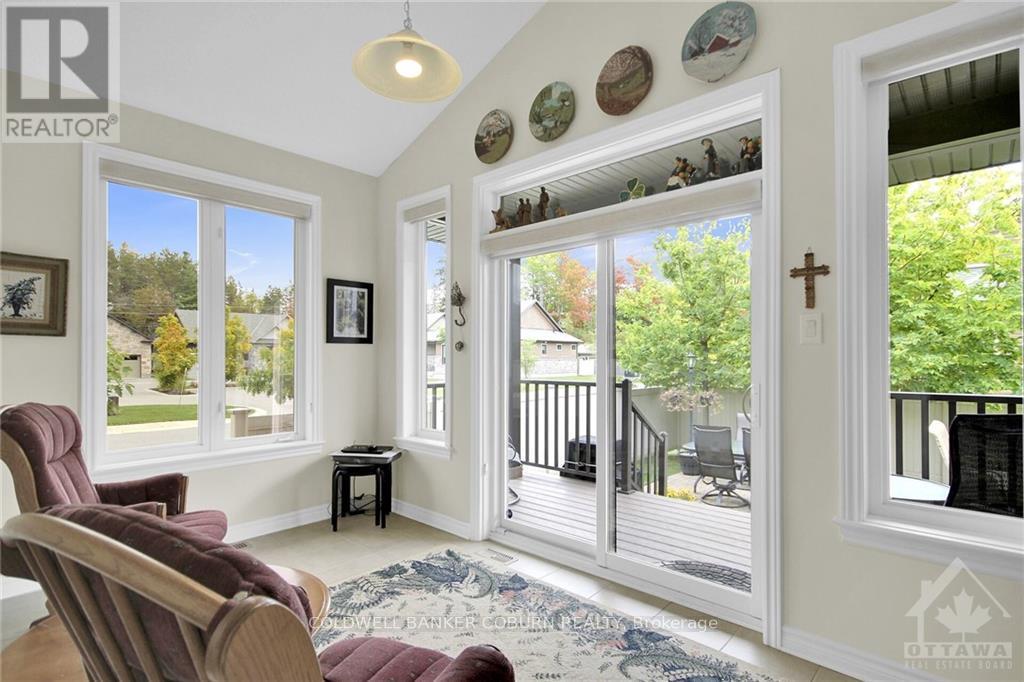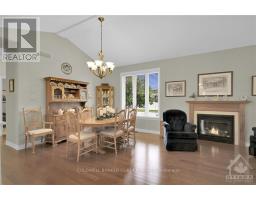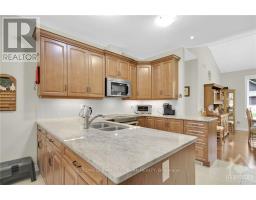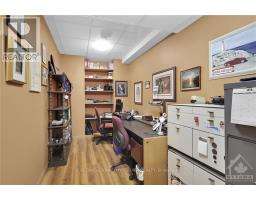103 Magnolia Way North Grenville, Ontario K0G 1J0
$879,000
Nestled on a cul-de-sac in the very popular Equinelle community, this beautiful detached Bungalow enjoys the convenience of lawn maintenance and snow removal and features an interlock walkway and extended driveway. The Nicklaus model is approximately 1,700 sqft according to Builder Plans. Enjoy 9' ceilings in the open concept Living/Dining area with cathedral ceiling and features a fabulous Sunroom, with access to the deck, patio and private yard. The Kitchen is fully equipped with SS appliances, pull out drawers & pantry, together with a window to enjoy the outdoors in the eat-in area. The spacious Primary Bedroom features a walk-in closet and three piece bath with large shower. The 2nd Bedroom, currently a TV Room is adjacent to a four piece bath. The Lower Level features a spacious Family/Games Room with a large window, a good size Third Bedroom and four piece bath. There is also an Office & plenty of storage space. Take the time to view this gem, you won't be disappointed., Flooring: Tile, Flooring: Hardwood, Flooring: Carpet Wall To Wall (id:50886)
Property Details
| MLS® Number | X9522301 |
| Property Type | Single Family |
| Neigbourhood | Equinelle |
| Community Name | 803 - North Grenville Twp (Kemptville South) |
| Features | Cul-de-sac |
| ParkingSpaceTotal | 6 |
| Structure | Deck |
Building
| BathroomTotal | 3 |
| BedroomsAboveGround | 2 |
| BedroomsBelowGround | 1 |
| BedroomsTotal | 3 |
| Amenities | Fireplace(s) |
| Appliances | Water Treatment, Dishwasher, Dryer, Hood Fan, Microwave, Refrigerator, Stove, Washer |
| ArchitecturalStyle | Bungalow |
| BasementDevelopment | Partially Finished |
| BasementType | Full (partially Finished) |
| ConstructionStyleAttachment | Detached |
| CoolingType | Central Air Conditioning |
| ExteriorFinish | Brick, Vinyl Siding |
| FoundationType | Concrete |
| HeatingFuel | Natural Gas |
| HeatingType | Forced Air |
| StoriesTotal | 1 |
| Type | House |
| UtilityWater | Municipal Water |
Parking
| Attached Garage | |
| Inside Entry |
Land
| Acreage | No |
| FenceType | Fenced Yard |
| Sewer | Sanitary Sewer |
| SizeFrontage | 20 M |
| SizeIrregular | 20 ; 1 |
| SizeTotalText | 20 ; 1 |
| ZoningDescription | Residential |
Rooms
| Level | Type | Length | Width | Dimensions |
|---|---|---|---|---|
| Lower Level | Family Room | 5.05 m | 4.16 m | 5.05 m x 4.16 m |
| Lower Level | Games Room | 2.03 m | 2.89 m | 2.03 m x 2.89 m |
| Lower Level | Bedroom | 3.83 m | 2.97 m | 3.83 m x 2.97 m |
| Lower Level | Bathroom | Measurements not available | ||
| Lower Level | Office | 4.19 m | 2.2 m | 4.19 m x 2.2 m |
| Lower Level | Other | Measurements not available | ||
| Main Level | Living Room | 4.74 m | 4.26 m | 4.74 m x 4.26 m |
| Main Level | Dining Room | 3.65 m | 4.26 m | 3.65 m x 4.26 m |
| Main Level | Kitchen | 4.19 m | 2.74 m | 4.19 m x 2.74 m |
| Main Level | Dining Room | 3.27 m | 2.43 m | 3.27 m x 2.43 m |
| Main Level | Sunroom | 2.43 m | 4.21 m | 2.43 m x 4.21 m |
| Main Level | Primary Bedroom | 5.13 m | 4.39 m | 5.13 m x 4.39 m |
| Main Level | Bathroom | Measurements not available | ||
| Main Level | Bathroom | Measurements not available | ||
| Main Level | Bedroom | 4.26 m | 3.04 m | 4.26 m x 3.04 m |
Interested?
Contact us for more information
Mardi Friesz
Salesperson
5500 Manotick Main St, Suite 2
Manotick, Ontario K4M 1A5





























































