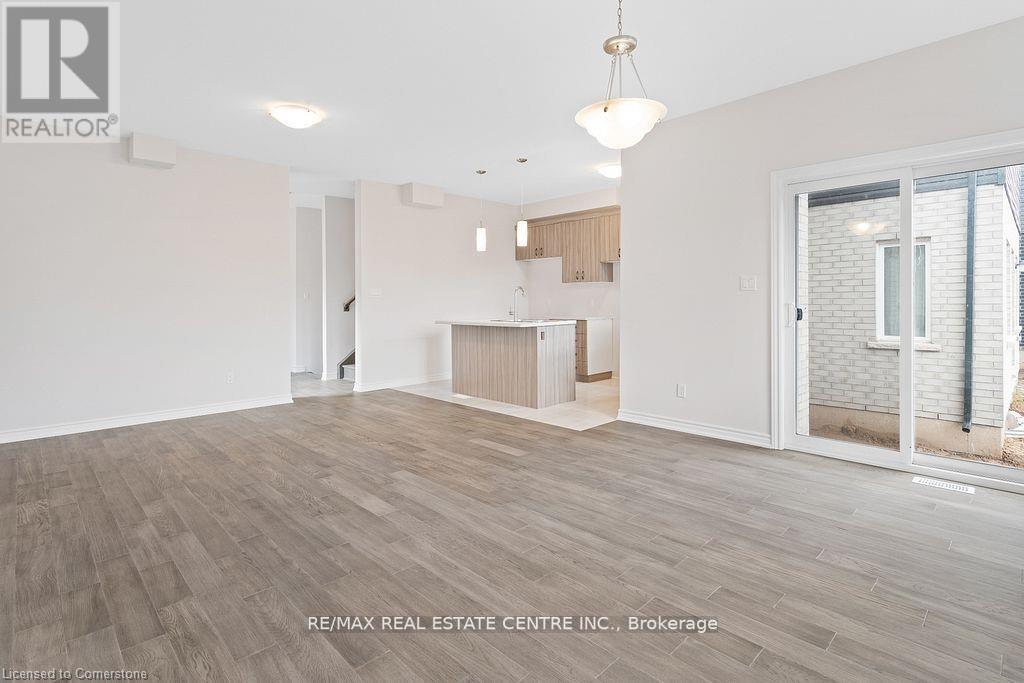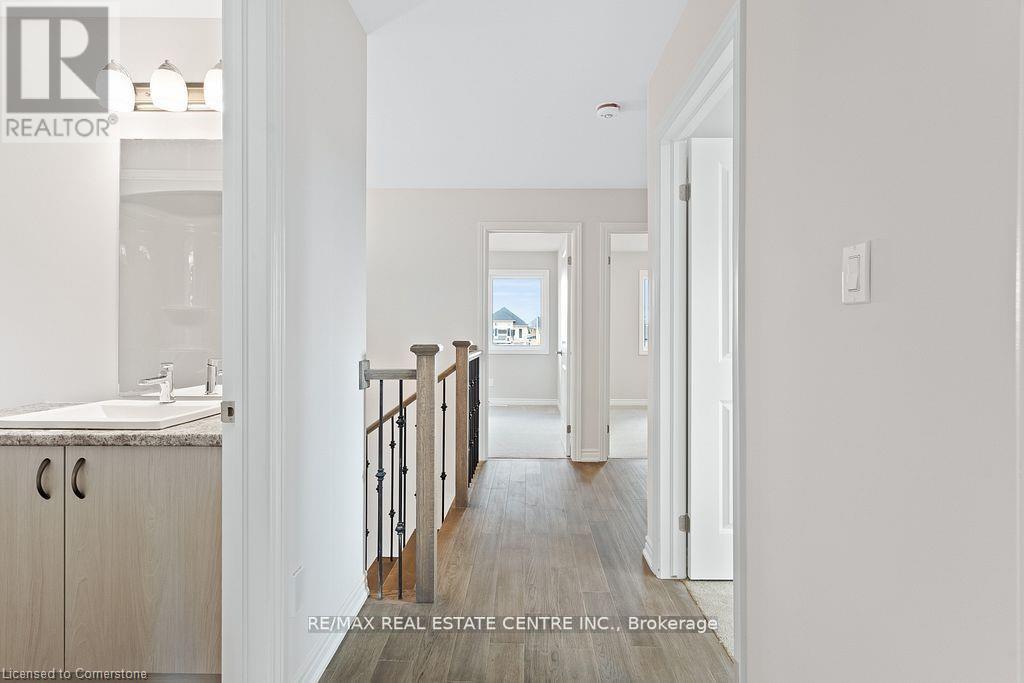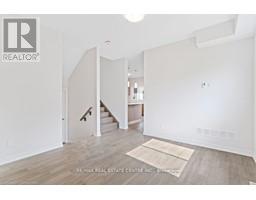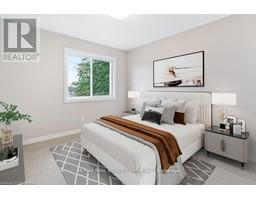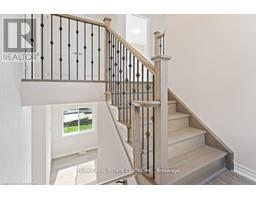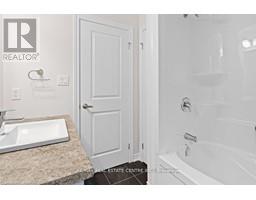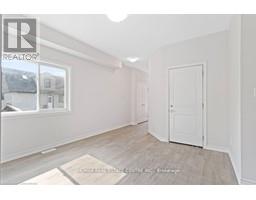103 Mclaughlin Street Welland, Ontario L3B 0J9
$739,000
Welcome to this never-before-lived-in, brand new 4-bedroom, 2.5-bath detached home. Situated in a newly developed, family-friendly neighborhood within a high-demand area, this home features a main floor with 9' ceilings and a modern eat-in kitchen with a center island. The spacious interior is bathed in natural sunlight through numerous windows and includes a separate dining room, Livingroom, and a large family room. The elegant oak staircase with iron pickets leads to the second floor, which houses 4 large bedrooms and 2 full baths. The primary bedroom boasts a 5-piece Ensuite balcony, and a huge walk-in closet. Conveniently located with quick and easy access to highways, public schools, major grocery stores (5 minutes away), Walmart Superstore (15 minutes away), 2 golf courses, Niagara College, Brock University, and St. Catharine's (20 minutes away), and Niagara Falls(30 minutes away). This home is a must-see! (id:50886)
Property Details
| MLS® Number | 40733422 |
| Property Type | Single Family |
| Amenities Near By | Park |
| Community Features | Quiet Area |
| Equipment Type | Water Heater |
| Parking Space Total | 4 |
| Rental Equipment Type | Water Heater |
Building
| Bathroom Total | 3 |
| Bedrooms Above Ground | 4 |
| Bedrooms Total | 4 |
| Architectural Style | 2 Level |
| Basement Development | Unfinished |
| Basement Type | Full (unfinished) |
| Constructed Date | 2023 |
| Construction Style Attachment | Detached |
| Cooling Type | Central Air Conditioning |
| Exterior Finish | Brick |
| Half Bath Total | 1 |
| Heating Fuel | Natural Gas |
| Stories Total | 2 |
| Size Interior | 1,850 Ft2 |
| Type | House |
| Utility Water | Municipal Water |
Parking
| Attached Garage |
Land
| Access Type | Road Access, Highway Nearby |
| Acreage | No |
| Land Amenities | Park |
| Sewer | Municipal Sewage System |
| Size Depth | 110 Ft |
| Size Frontage | 32 Ft |
| Size Total Text | Under 1/2 Acre |
| Zoning Description | Rl2 |
Rooms
| Level | Type | Length | Width | Dimensions |
|---|---|---|---|---|
| Second Level | Laundry Room | 4'0'' x 4'0'' | ||
| Second Level | 3pc Bathroom | 6'0'' x 8'0'' | ||
| Second Level | 5pc Bathroom | 8' x 8'0'' | ||
| Second Level | Bedroom | 11'0'' x 11'0'' | ||
| Second Level | Bedroom | 10'5'' x 11'0'' | ||
| Second Level | Bedroom | 10'0'' x 10'0'' | ||
| Second Level | Primary Bedroom | 15'0'' x 15'0'' | ||
| Main Level | 2pc Bathroom | 6'4'' | ||
| Main Level | Kitchen | 21'5'' x 11'0'' | ||
| Main Level | Dining Room | 21'5'' x 11'0'' | ||
| Main Level | Great Room | 14'6'' x 11'0'' | ||
| Main Level | Living Room | 12'0'' x 11'5'' |
https://www.realtor.ca/real-estate/28368236/103-mclaughlin-street-welland
Contact Us
Contact us for more information
Kp Singh
Salesperson
cdn.agentbook.com/accounts/6KNFzQavaO/assets/contacts/files/10058152/20240709T145909957Z262621
2 County Court Blvd Unit 150a
Brampton, Ontario L6W 3W8
(905) 456-1177
(905) 456-1107
www.remaxcentre.ca/
Amit Airi
Broker
(519) 623-3541
www.amitairi.com/
www.facebook.com/
www.linkedin.com/profile/edit
www.instagram.com/teamamitairi/
766 Old Hespeler Rd
Cambridge, Ontario N3H 5L8
(519) 623-6200
(519) 623-3541









