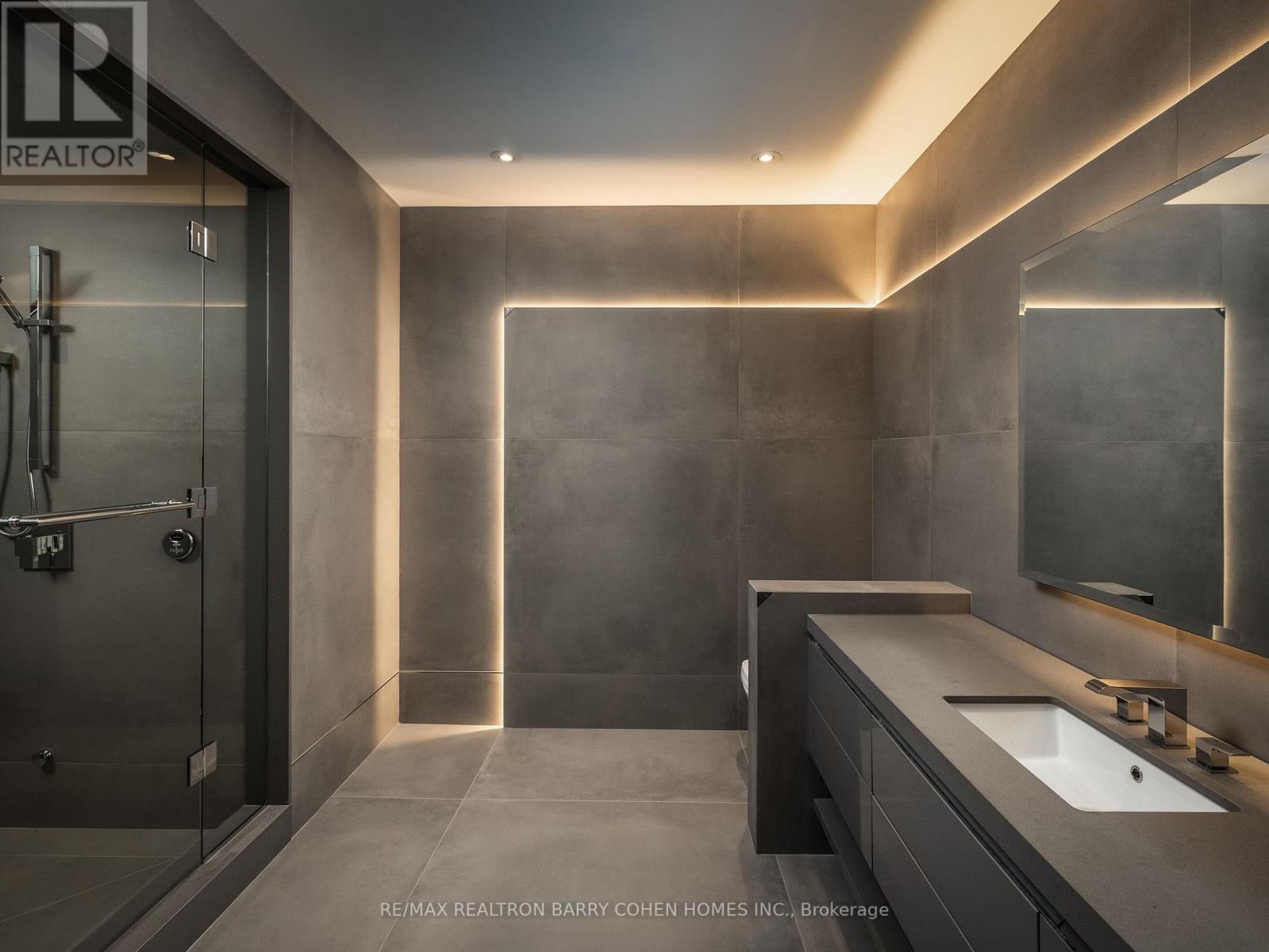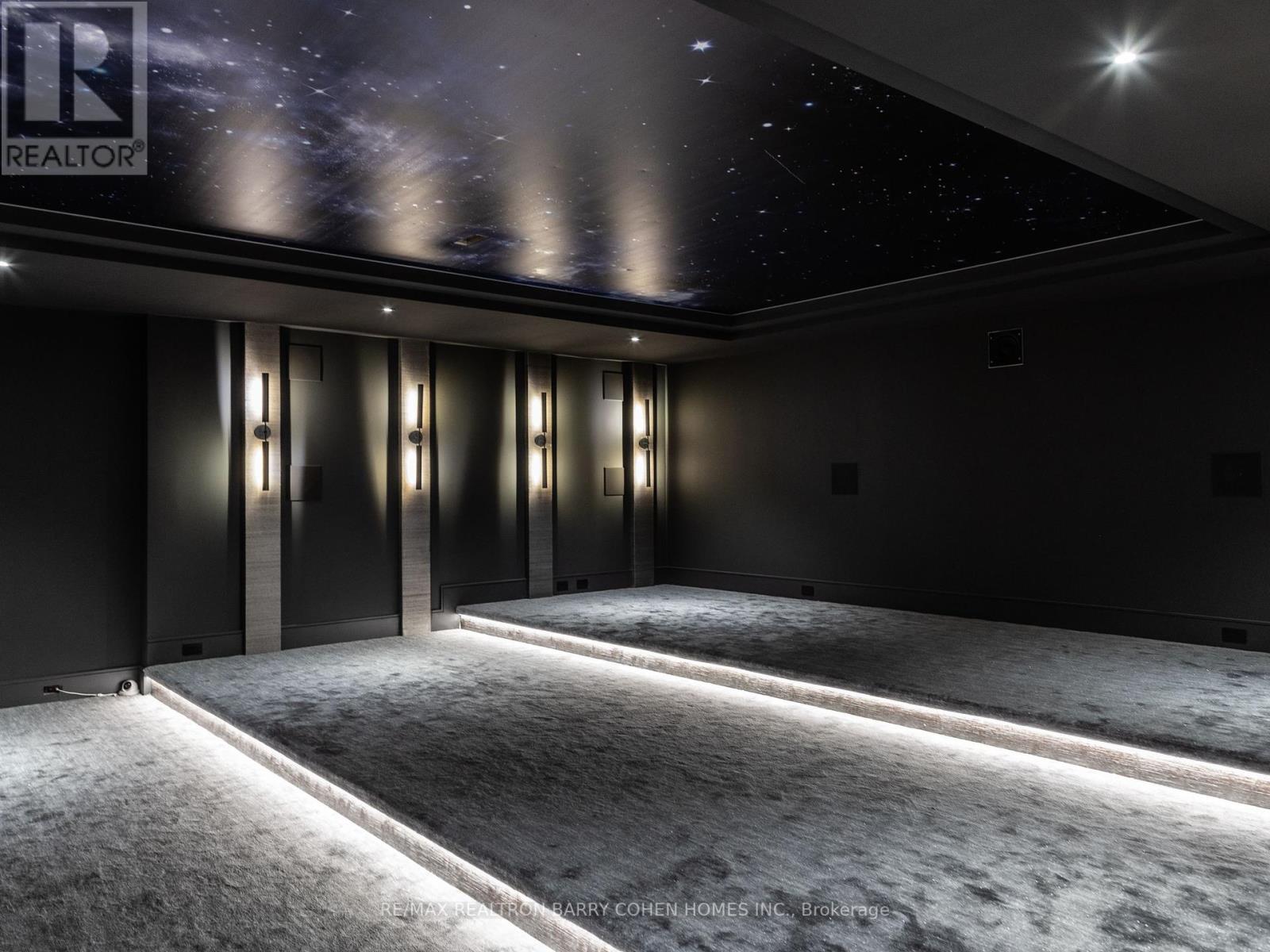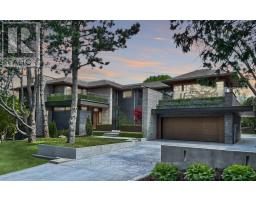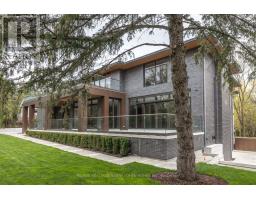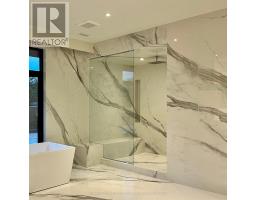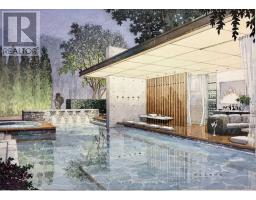103 Old Colony Road Toronto, Ontario M2L 2K3
$19,995,000
Nestled Within One Of Toronto's Most Esteemed Neighborhoods, This Exceptional Residence Stands As A Testament To Unparalleled Design & Luxurious Living. Conceptualized, Designed, & Meticulously Executed By The Renowned Architectural Visionary Michael McCann & Distinguished Architectural Designer & Builder Lisa Mandel McCann. This Home Is A True Work Of Art, Inspired By Its Natural Surroundings & Harmonizing With The Delicate Balance Of Nature. Spanning An Impressive 21,000 Square Feet, This Intricately Detailed Living Space Is Situated On Approximately One Acre Of A Park-Like Oasis. It Offers The Perfect Blend Of Luxury And Comfort. Just A Short Distance From Downtown Toronto, Residents Enjoy Easy Access To Fine Dining, Upscale Shopping, & Some Of The Best Schools In The City. The Exterior Of This Home Is A Marvel, Featuring A Superb Outdoor Space With A Tennis & Sports Court, A Hot Tub, & Numerous Lounging Areas. The Pool & Cabana Areas Are Designed For Ultimate Relaxation Within The Tranquil Environment. The Interior Is Designed To Withstand The Test Of Time, Showcasing Innovation & Functionality Throughout. Rich Finishings Of Walnut, White Oak, Bronze, Limestone, Marble, & Backlit Quartz Are Used Extensively, With Cascading Natural Light Creating A Uniquely Distinct Warmth In Every Room. This Home Offers A Living Experience That Is Both Opulent & Serene. Every Detail Has Been Thoughtfully Considered, Making It A Rare & Exquisite Property In One Of Toronto's Most Coveted Locations. **** EXTRAS **** Chef's Gour.Kit.W/ Additional Discreet Caterer's Kit. World Class Wine Room. Home Voice Automation. Enriched Airport Level Security, Groundbreaking 8K Ready Tech. (id:50886)
Property Details
| MLS® Number | C9232115 |
| Property Type | Single Family |
| Community Name | St. Andrew-Windfields |
| ParkingSpaceTotal | 16 |
Building
| BathroomTotal | 11 |
| BedroomsAboveGround | 5 |
| BedroomsBelowGround | 1 |
| BedroomsTotal | 6 |
| Appliances | Central Vacuum, Sauna |
| BasementDevelopment | Finished |
| BasementFeatures | Walk Out |
| BasementType | N/a (finished) |
| ConstructionStyleAttachment | Detached |
| CoolingType | Central Air Conditioning |
| ExteriorFinish | Brick, Stone |
| FireplacePresent | Yes |
| FlooringType | Stone, Hardwood |
| FoundationType | Poured Concrete |
| HalfBathTotal | 1 |
| HeatingFuel | Natural Gas |
| HeatingType | Forced Air |
| StoriesTotal | 2 |
| Type | House |
| UtilityWater | Municipal Water |
Parking
| Garage |
Land
| Acreage | No |
| Sewer | Sanitary Sewer |
| SizeDepth | 221 Ft ,10 In |
| SizeFrontage | 84 Ft ,8 In |
| SizeIrregular | 84.73 X 221.9 Ft ; Pies Out To 375.03. Approx 1 Acre Tennis |
| SizeTotalText | 84.73 X 221.9 Ft ; Pies Out To 375.03. Approx 1 Acre Tennis |
Rooms
| Level | Type | Length | Width | Dimensions |
|---|---|---|---|---|
| Second Level | Bedroom 5 | 6.76 m | 4.37 m | 6.76 m x 4.37 m |
| Second Level | Primary Bedroom | 7.01 m | 7.01 m | 7.01 m x 7.01 m |
| Second Level | Bedroom 2 | 6.91 m | 4.27 m | 6.91 m x 4.27 m |
| Second Level | Bedroom 3 | 9.14 m | 5.84 m | 9.14 m x 5.84 m |
| Second Level | Bedroom 4 | 7.92 m | 5.49 m | 7.92 m x 5.49 m |
| Lower Level | Media | 8.69 m | 7.52 m | 8.69 m x 7.52 m |
| Main Level | Foyer | 5.2 m | 3.99 m | 5.2 m x 3.99 m |
| Main Level | Living Room | 8.54 m | 6.21 m | 8.54 m x 6.21 m |
| Main Level | Dining Room | 11.02 m | 4.98 m | 11.02 m x 4.98 m |
| Main Level | Kitchen | 8.43 m | 8.59 m | 8.43 m x 8.59 m |
| Main Level | Family Room | 6.65 m | 7.98 m | 6.65 m x 7.98 m |
| Main Level | Library | 5.64 m | 6.09 m | 5.64 m x 6.09 m |
Interested?
Contact us for more information
Barry Cohen
Broker
309 York Mills Ro Unit 7
Toronto, Ontario M2L 1L3




















