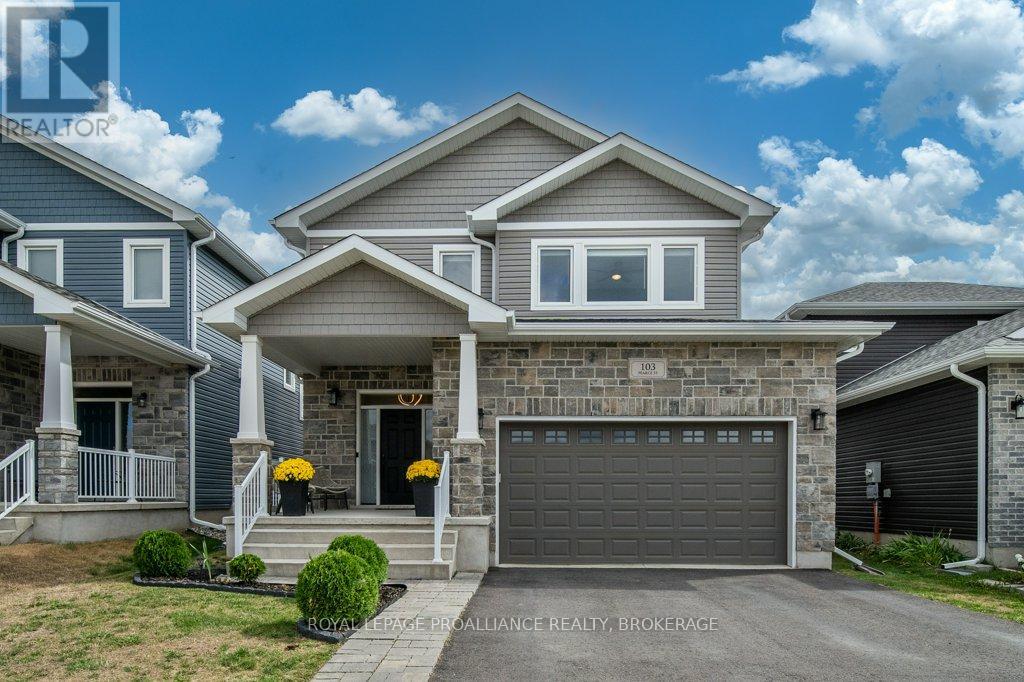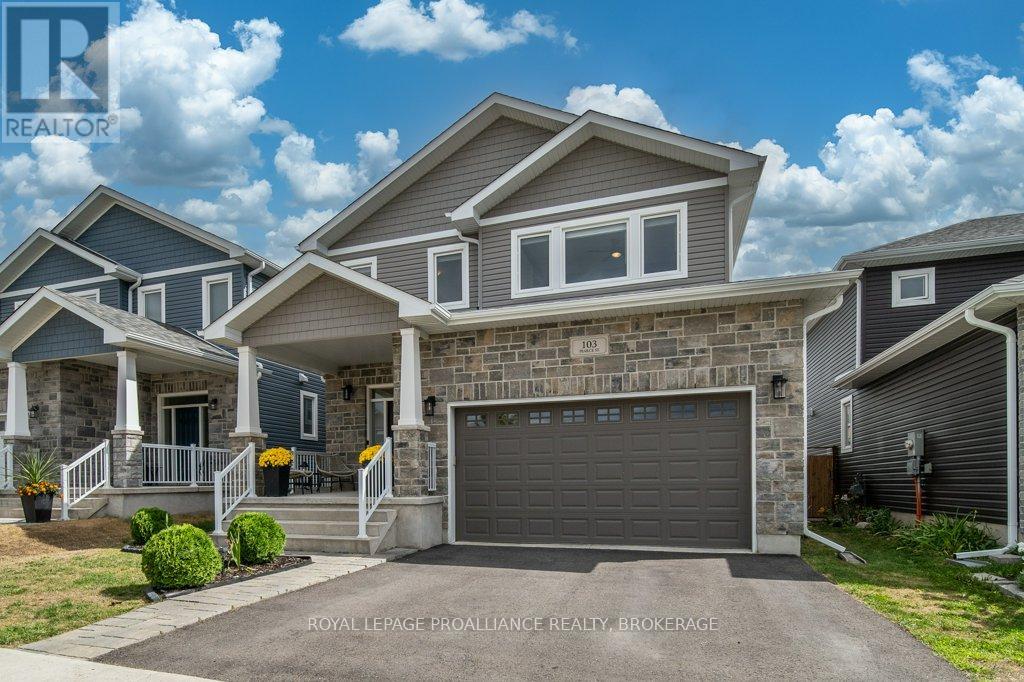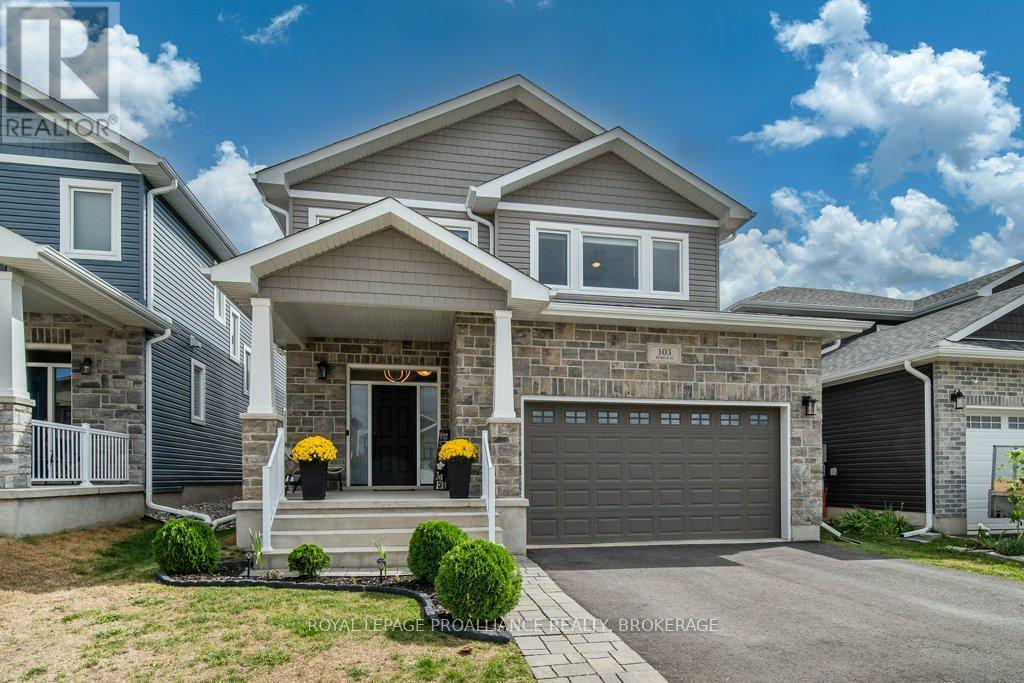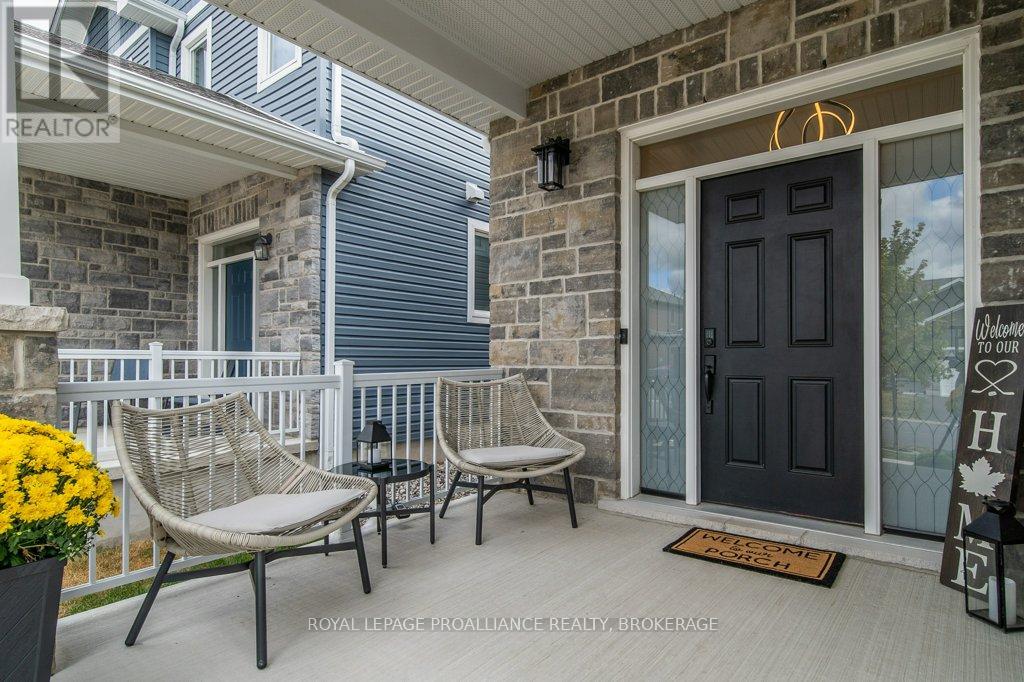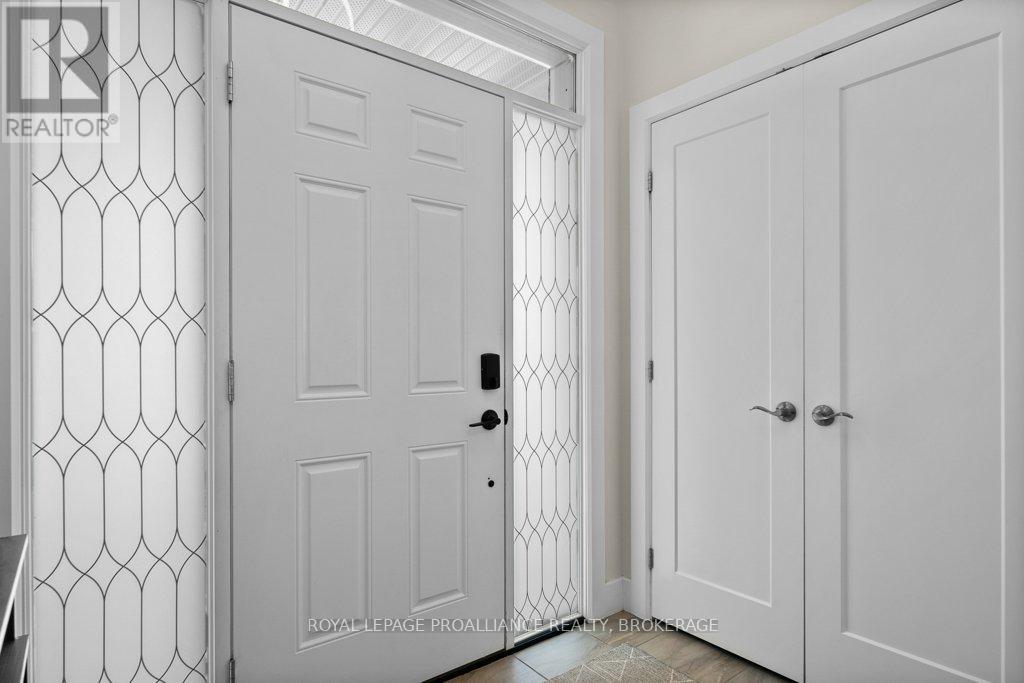103 Pearce Street Loyalist, Ontario K7N 0E1
$825,000
Welcome to this beautiful 2-storey detached home in the family-friendly community of Amherstview. Built in 2021, this modern home offers a spacious floorplan designed with comfort and functionality in mind, immaculately maintained and . The upper level features 4 generously sized bedrooms and 2 full bathrooms, including a primary suite with a walk-in closet and ensuite. The main floor is bright and open, with a large living area, dining space, additional 2 piece washroom, and a well-appointed kitchen that's perfect for family living and entertaining. Convenient main floor laundry adds to the ease of everyday living. The basement is large and unfinished, offering endless potential for future customization. An attached 2 car garage + double wide driveway offers parking for 4. Outside, you'll find a fully fenced backyard; ideal for kids, pets, or summer gatherings with a gazebo, hot tub and firepit. This is the perfect home for families looking to settle in a welcoming neighbourhood close to schools, parks, and amenities! (id:50886)
Open House
This property has open houses!
1:00 pm
Ends at:3:00 pm
Property Details
| MLS® Number | X12367790 |
| Property Type | Single Family |
| Community Name | 54 - Amherstview |
| Amenities Near By | Park, Schools |
| Equipment Type | Water Heater |
| Features | Gazebo |
| Parking Space Total | 4 |
| Rental Equipment Type | Water Heater |
| Structure | Patio(s), Porch |
Building
| Bathroom Total | 3 |
| Bedrooms Above Ground | 4 |
| Bedrooms Total | 4 |
| Age | 0 To 5 Years |
| Appliances | Dishwasher, Dryer, Microwave, Stove, Washer, Window Coverings, Refrigerator |
| Basement Development | Unfinished |
| Basement Type | Full (unfinished) |
| Construction Style Attachment | Detached |
| Cooling Type | Central Air Conditioning |
| Exterior Finish | Stone, Vinyl Siding |
| Fire Protection | Smoke Detectors |
| Foundation Type | Poured Concrete |
| Half Bath Total | 1 |
| Heating Fuel | Natural Gas |
| Heating Type | Forced Air |
| Stories Total | 2 |
| Size Interior | 2,000 - 2,500 Ft2 |
| Type | House |
| Utility Water | Municipal Water |
Parking
| Attached Garage | |
| Garage |
Land
| Acreage | No |
| Fence Type | Fully Fenced, Fenced Yard |
| Land Amenities | Park, Schools |
| Landscape Features | Landscaped |
| Sewer | Sanitary Sewer |
| Size Depth | 105 Ft |
| Size Frontage | 40 Ft |
| Size Irregular | 40 X 105 Ft |
| Size Total Text | 40 X 105 Ft |
| Zoning Description | R5-10 |
Rooms
| Level | Type | Length | Width | Dimensions |
|---|---|---|---|---|
| Second Level | Bathroom | 3.52 m | 2.45 m | 3.52 m x 2.45 m |
| Second Level | Primary Bedroom | 4.87 m | 5.4 m | 4.87 m x 5.4 m |
| Second Level | Bedroom | 4.03 m | 3.32 m | 4.03 m x 3.32 m |
| Second Level | Bedroom | 3.63 m | 3.23 m | 3.63 m x 3.23 m |
| Second Level | Bedroom | 3.52 m | 4.06 m | 3.52 m x 4.06 m |
| Second Level | Bathroom | 2.95 m | 2.46 m | 2.95 m x 2.46 m |
| Basement | Recreational, Games Room | 8.12 m | 12.02 m | 8.12 m x 12.02 m |
| Main Level | Bathroom | 1.72 m | 1.52 m | 1.72 m x 1.52 m |
| Main Level | Dining Room | 3.29 m | 3.11 m | 3.29 m x 3.11 m |
| Main Level | Kitchen | 3.42 m | 3.36 m | 3.42 m x 3.36 m |
| Main Level | Living Room | 5.1 m | 5.72 m | 5.1 m x 5.72 m |
| Main Level | Laundry Room | 4.04 m | 1.77 m | 4.04 m x 1.77 m |
https://www.realtor.ca/real-estate/28785038/103-pearce-street-loyalist-amherstview-54-amherstview
Contact Us
Contact us for more information
Marisa Quintal
Broker
80 Queen St
Kingston, Ontario K7K 6W7
(613) 544-4141
www.discoverroyallepage.ca/
Mary Kathryn Mackenzie
Salesperson
www.mkmackenzie.com/
80 Queen St
Kingston, Ontario K7K 6W7
(613) 544-4141
www.discoverroyallepage.ca/

