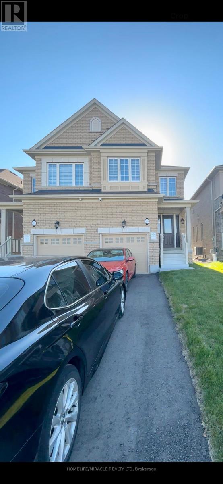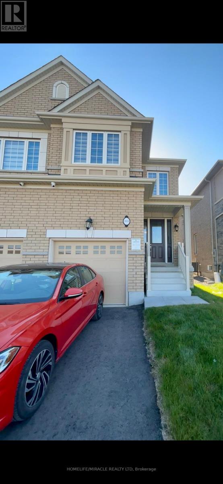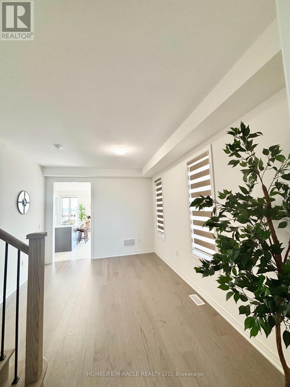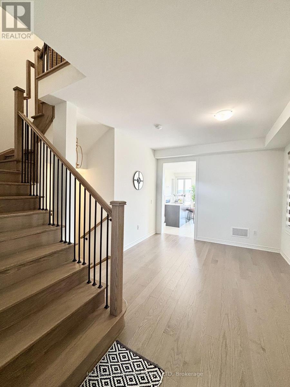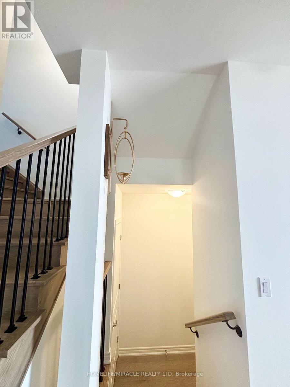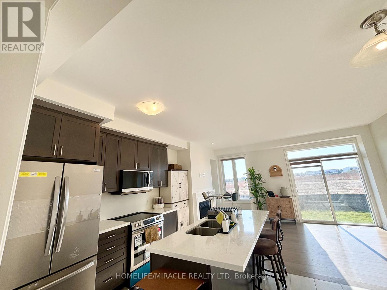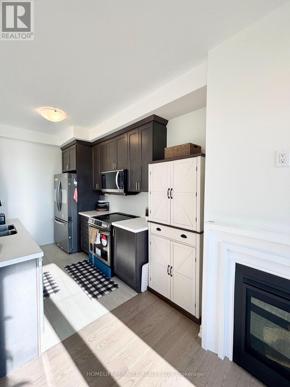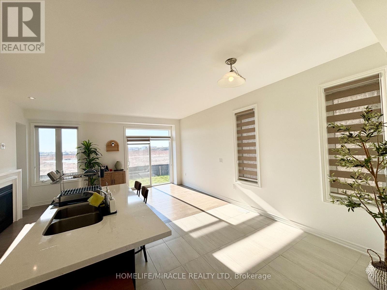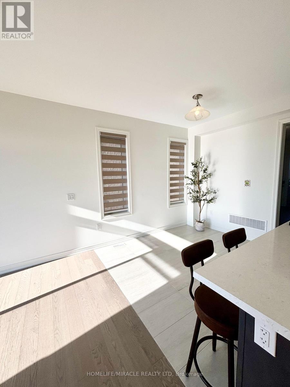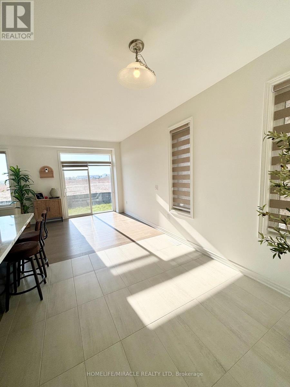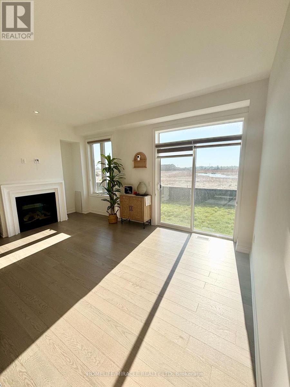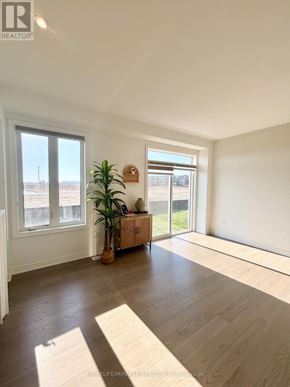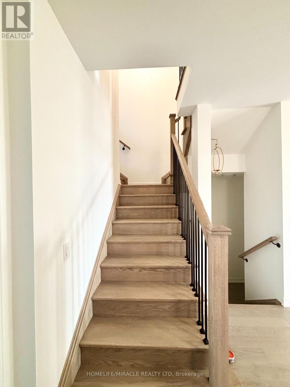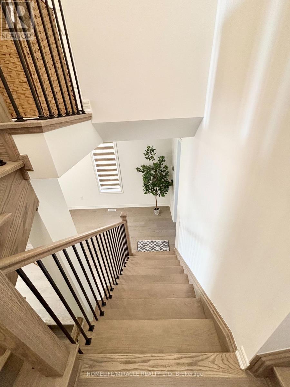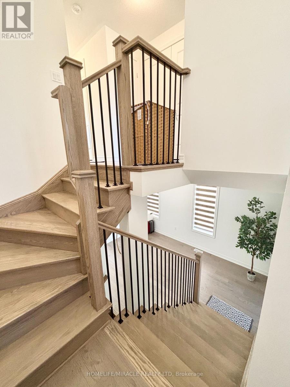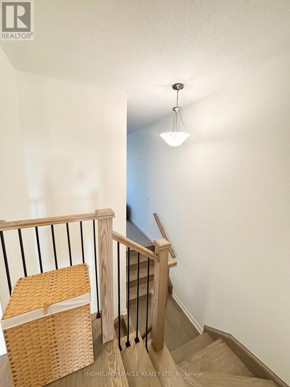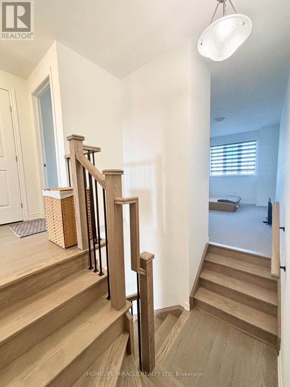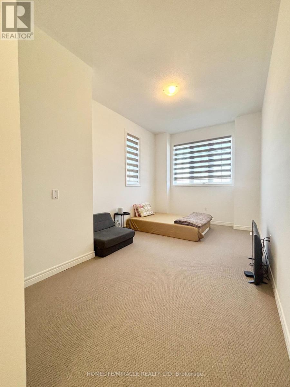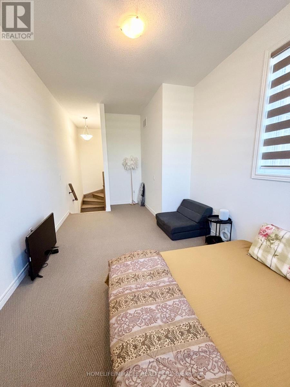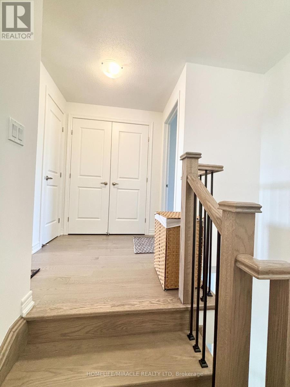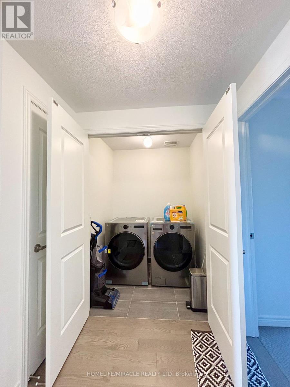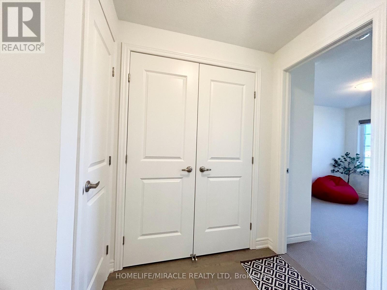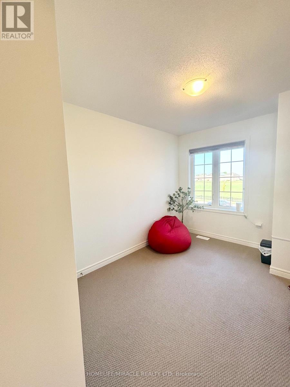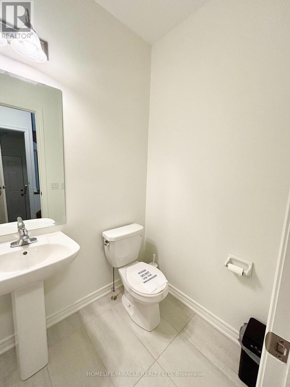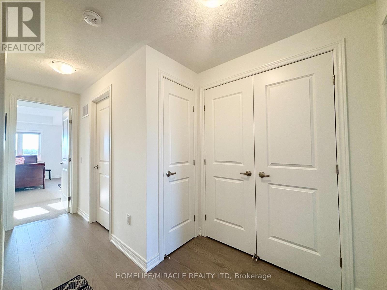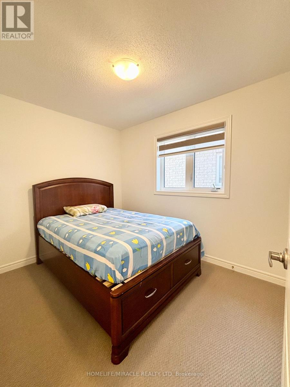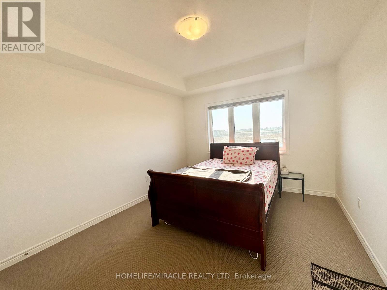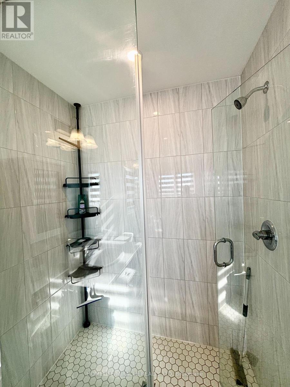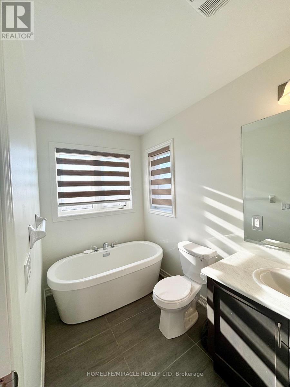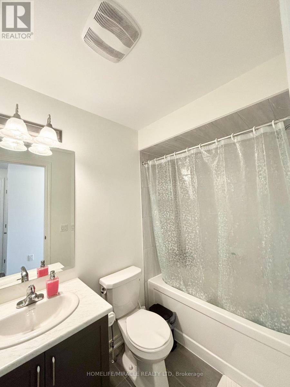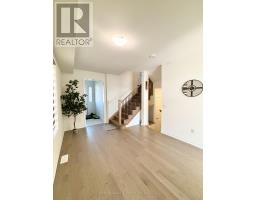103 Picardy Drive Hamilton, Ontario L8J 0K2
$3,250 Monthly
Welcome to this beautifully designed, near-new semi-detached home that offers the perfectblend of style, comfort, & functionality. Boasting a thoughtful layout across two spaciouslevels, this home is ideal for families or those seeking extra space to work, relax, &entertain. Upstairs, youll find three generously sized bedrooms, including a luxuriousprimary suite with a free-standing tub & shower, along with a versatile media room perfectas a home theatre, playroom, study or even a bedroom! Downstairs features a light-filled &open-plan living space, complete with a sleek modern kitchen w/ quartz countertop, SSappliances, separate dining area, family room with a gas fireplace, & a separate living room providing multiple zones for relaxing & entertaining. High-quality luxury finishes &contemporary design elements throughout add to the homes fresh, welcoming feel. This home isready for you to move in & enjoy. (id:50886)
Property Details
| MLS® Number | X12450478 |
| Property Type | Single Family |
| Community Name | Stoney Creek Mountain |
| Equipment Type | Water Heater |
| Parking Space Total | 3 |
| Rental Equipment Type | Water Heater |
Building
| Bathroom Total | 3 |
| Bedrooms Above Ground | 3 |
| Bedrooms Total | 3 |
| Appliances | Blinds, Dryer, Stove, Washer, Refrigerator |
| Basement Type | Full |
| Construction Style Attachment | Semi-detached |
| Exterior Finish | Brick |
| Fireplace Present | Yes |
| Flooring Type | Hardwood, Ceramic |
| Foundation Type | Concrete |
| Half Bath Total | 1 |
| Heating Fuel | Natural Gas |
| Heating Type | Forced Air |
| Stories Total | 2 |
| Size Interior | 1,500 - 2,000 Ft2 |
| Type | House |
| Utility Water | Municipal Water |
Parking
| Garage |
Land
| Acreage | No |
| Sewer | Sanitary Sewer |
Rooms
| Level | Type | Length | Width | Dimensions |
|---|---|---|---|---|
| Second Level | Media | Measurements not available | ||
| Second Level | Primary Bedroom | Measurements not available | ||
| Second Level | Bedroom 2 | Measurements not available | ||
| Second Level | Bedroom 3 | Measurements not available | ||
| Main Level | Family Room | Measurements not available | ||
| Main Level | Living Room | Measurements not available | ||
| Main Level | Kitchen | Measurements not available | ||
| Main Level | Eating Area | Measurements not available |
Contact Us
Contact us for more information
Haren Patel
Broker
haren4homes.com/
20-470 Chrysler Drive
Brampton, Ontario L6S 0C1
(905) 454-4000
(905) 463-0811

