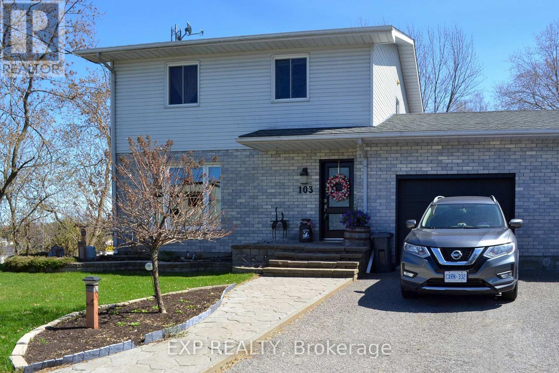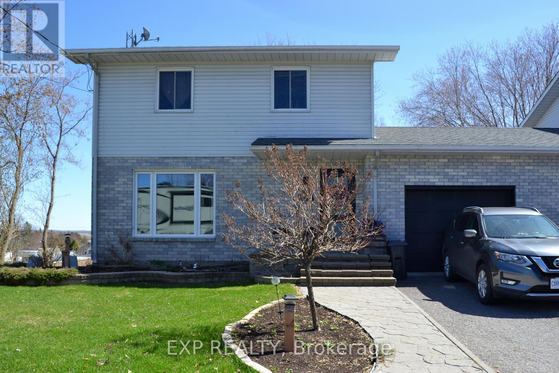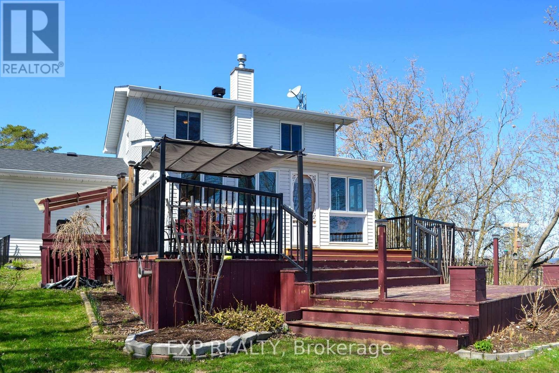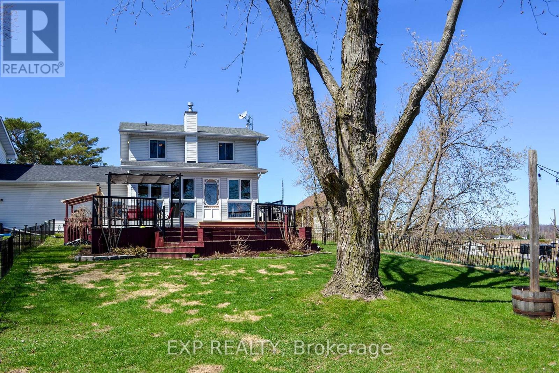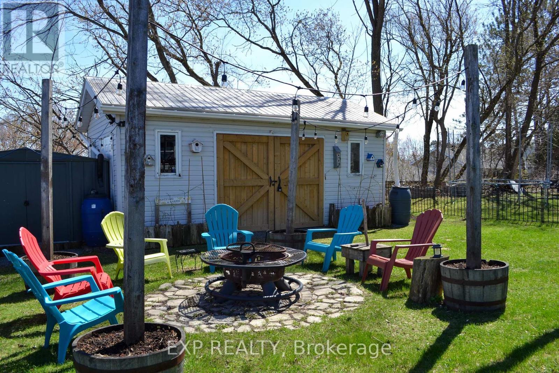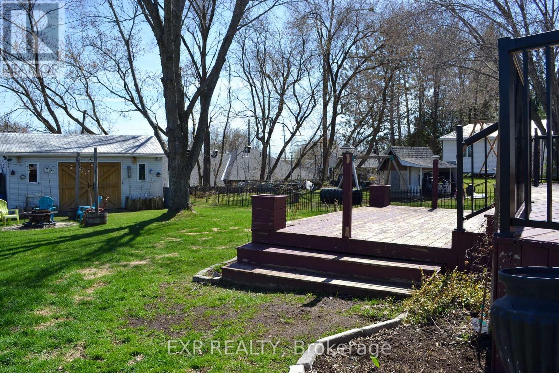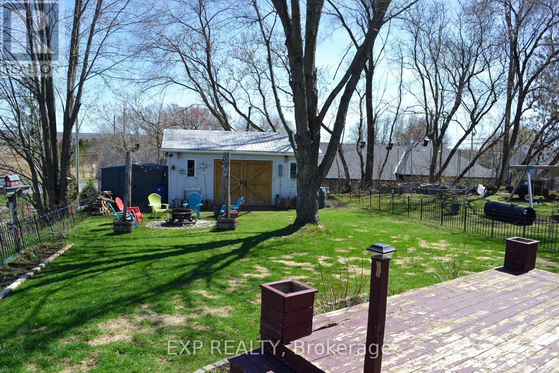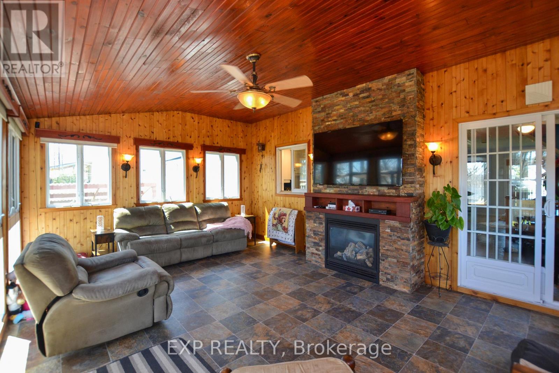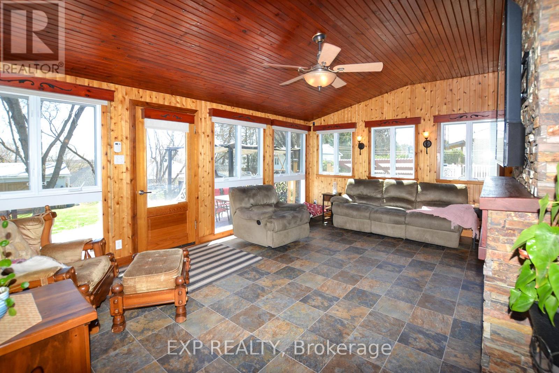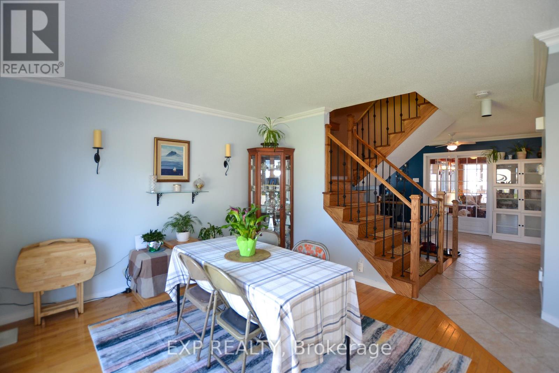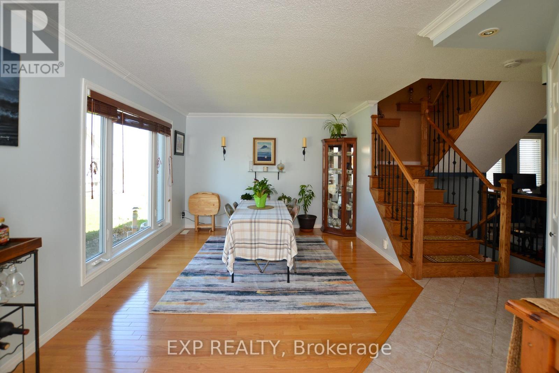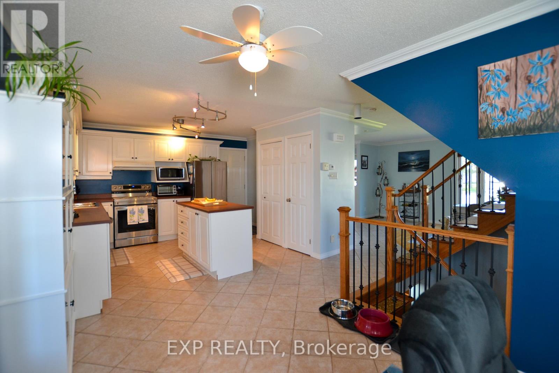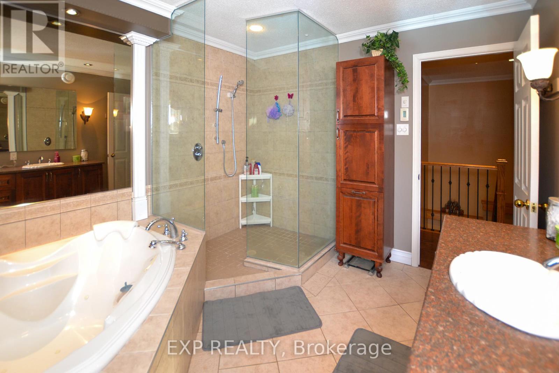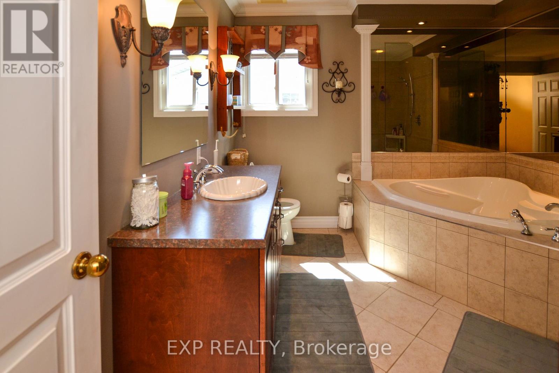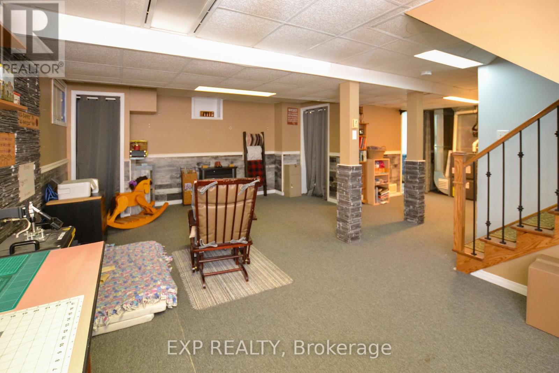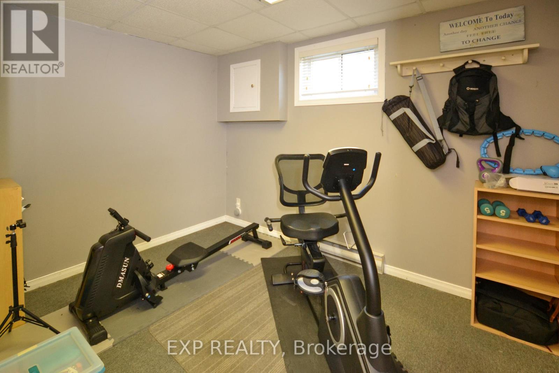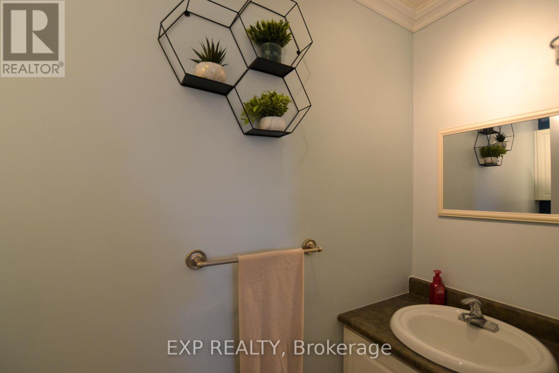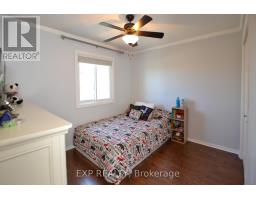103 St Joseph Street Alfred And Plantagenet, Ontario K0B 1A0
$418,900
Attention first time Buyers! Lovely and bright property perfect for a family!!! Huge 4 season solarium with loads of windows and gas fireplace currently being used as living room. Spacious kitchen with island. 3 good size bedrooms, primary bedroom with walkin closet and built-in drawers and shelves. Main bathroom with corner tub and separate shower. Fully finished lower level with 4th bedroom and family room. Large fenced yard with storage shed. Single attached garage, forced air natural gas heat and central. Nicely located on quiet dead end street. (id:50886)
Property Details
| MLS® Number | X12116908 |
| Property Type | Single Family |
| Community Name | 609 - Alfred |
| Parking Space Total | 3 |
| Structure | Deck, Shed |
Building
| Bathroom Total | 2 |
| Bedrooms Above Ground | 3 |
| Bedrooms Total | 3 |
| Appliances | Water Heater, Dishwasher, Dryer, Garage Door Opener, Hood Fan, Microwave, Storage Shed, Washer, Window Coverings, Refrigerator |
| Basement Development | Finished |
| Basement Type | Full (finished) |
| Construction Style Attachment | Link |
| Cooling Type | Central Air Conditioning |
| Exterior Finish | Brick, Vinyl Siding |
| Fireplace Present | Yes |
| Fireplace Total | 1 |
| Foundation Type | Block |
| Half Bath Total | 1 |
| Heating Fuel | Natural Gas |
| Heating Type | Forced Air |
| Stories Total | 2 |
| Size Interior | 1,100 - 1,500 Ft2 |
| Type | House |
| Utility Water | Municipal Water |
Parking
| Attached Garage | |
| Garage |
Land
| Acreage | No |
| Fence Type | Fenced Yard |
| Sewer | Sanitary Sewer |
| Size Depth | 180 Ft ,2 In |
| Size Frontage | 75 Ft |
| Size Irregular | 75 X 180.2 Ft |
| Size Total Text | 75 X 180.2 Ft |
Rooms
| Level | Type | Length | Width | Dimensions |
|---|---|---|---|---|
| Second Level | Primary Bedroom | 3.53 m | 3 m | 3.53 m x 3 m |
| Second Level | Bedroom 2 | 3.24 m | 2 m | 3.24 m x 2 m |
| Second Level | Bedroom 3 | 2.88 m | 2.59 m | 2.88 m x 2.59 m |
| Lower Level | Bedroom | 2.43 m | 3 m | 2.43 m x 3 m |
| Lower Level | Family Room | 4.49 m | 6.7 m | 4.49 m x 6.7 m |
| Main Level | Living Room | 3.49 m | 5.36 m | 3.49 m x 5.36 m |
| Main Level | Kitchen | 3.22 m | 3.43 m | 3.22 m x 3.43 m |
| Main Level | Dining Room | 3.76 m | 2.57 m | 3.76 m x 2.57 m |
| Main Level | Solarium | 5.88 m | 4.13 m | 5.88 m x 4.13 m |
| Main Level | Bathroom | Measurements not available |
https://www.realtor.ca/real-estate/28243616/103-st-joseph-street-alfred-and-plantagenet-609-alfred
Contact Us
Contact us for more information
Anne Gibeau
Salesperson
www.gibeauteam.com/
www.facebook.com/GibeauTeam/
343 Preston Street, 11th Floor
Ottawa, Ontario K1S 1N4
(866) 530-7737
(647) 849-3180
www.exprealty.ca/

