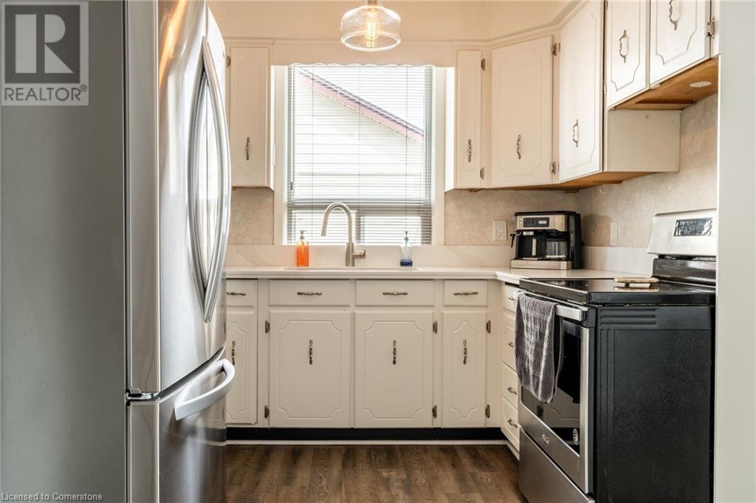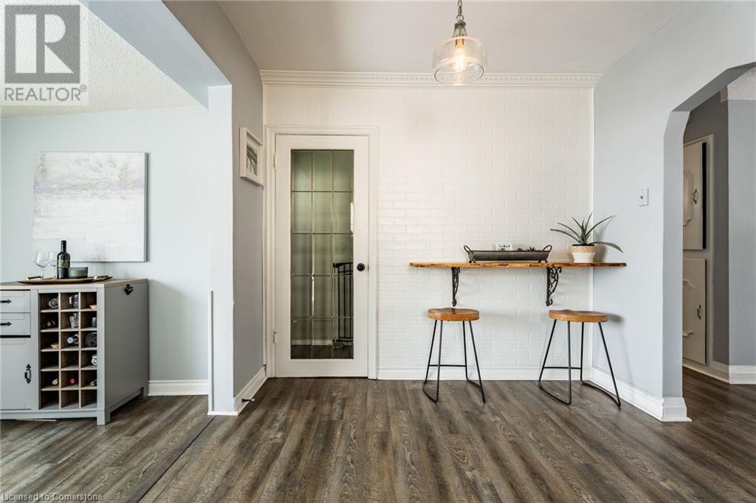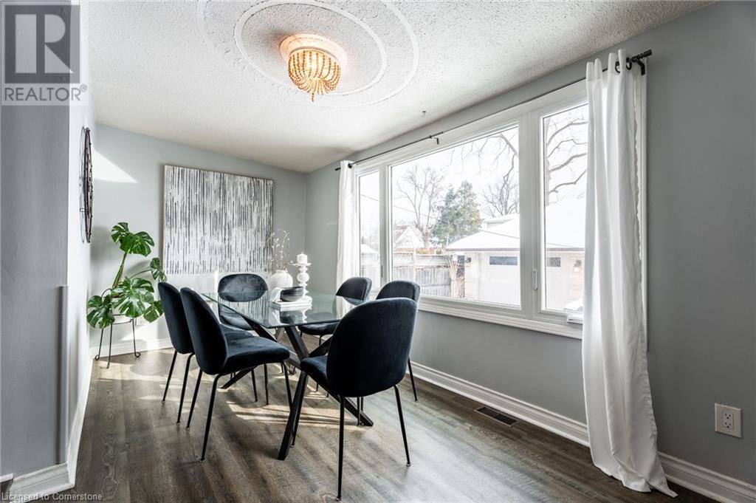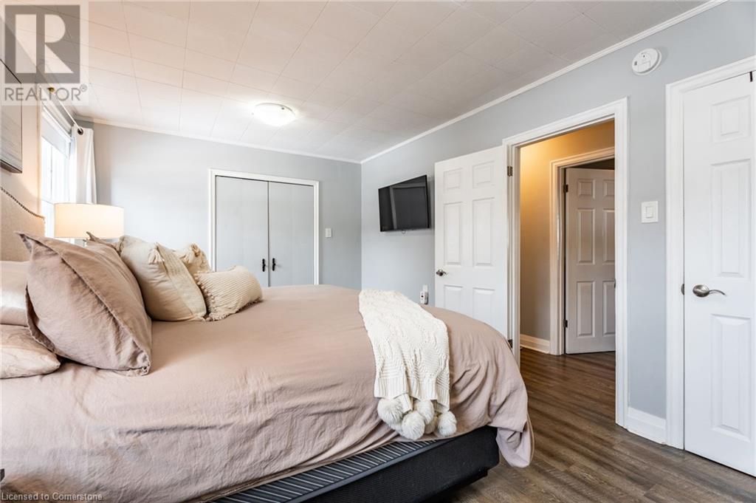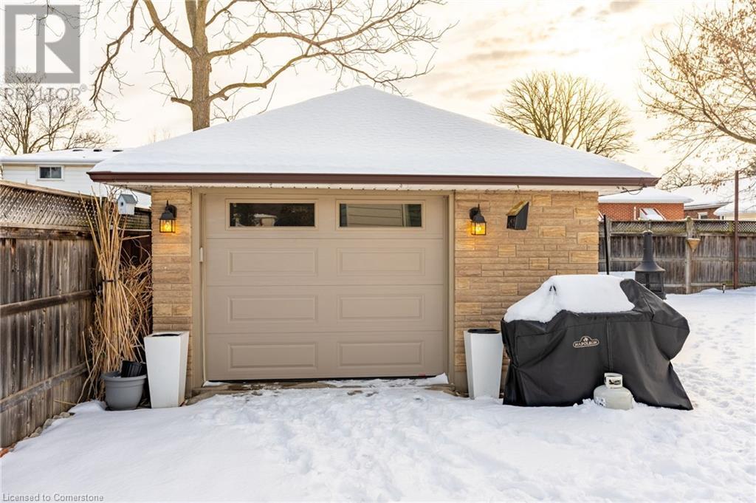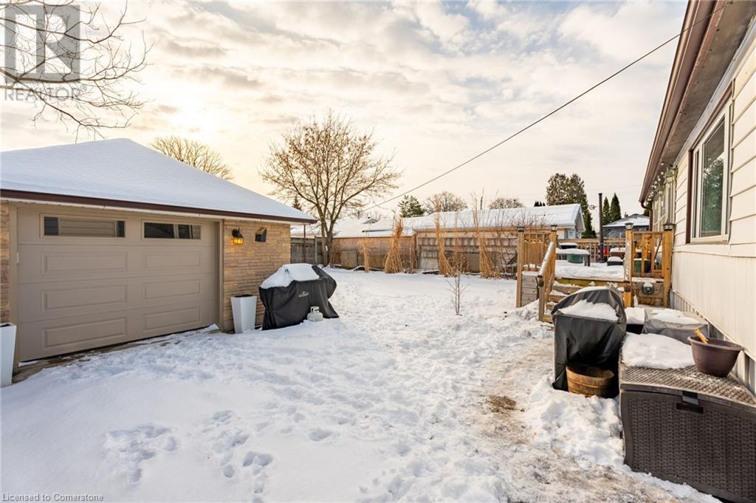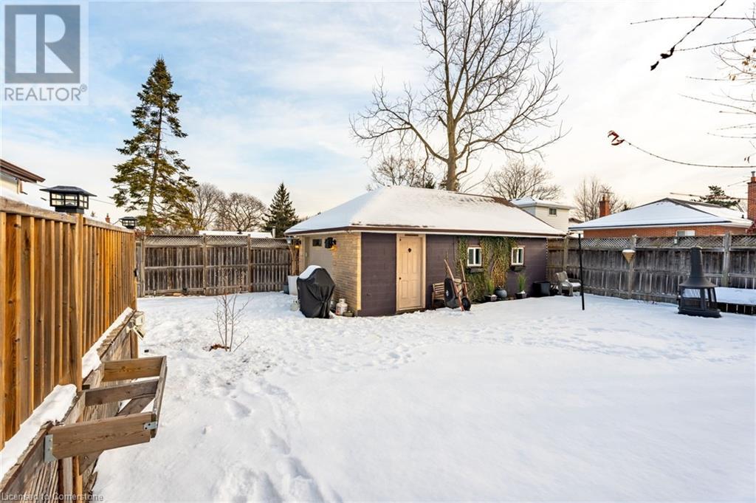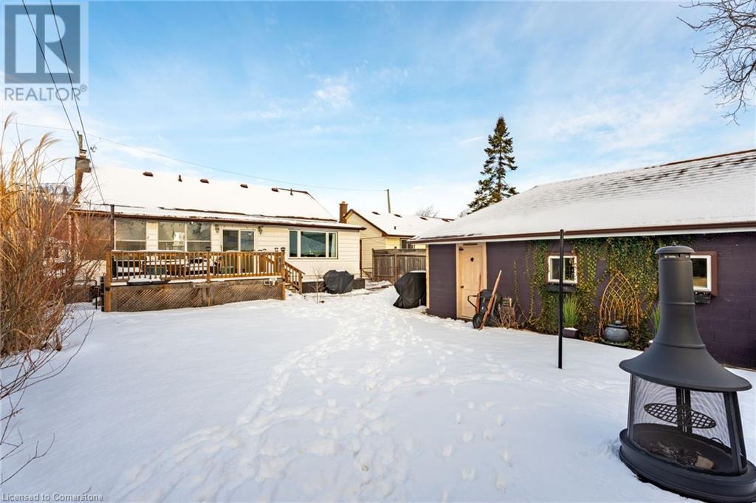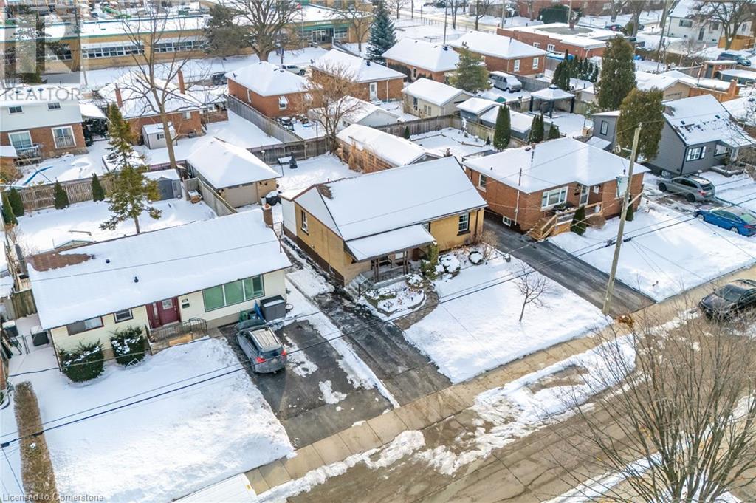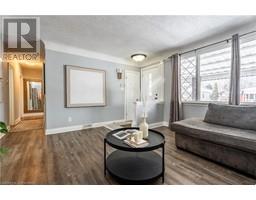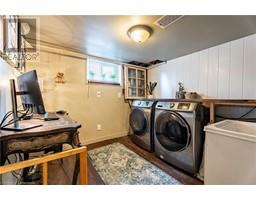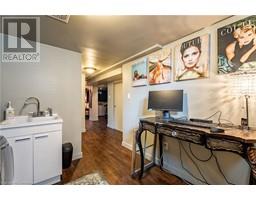103 Stewartdale Avenue Hamilton, Ontario L8K 4P4
$699,900
Welcome to 103 Stewartdale Avenue, a stunning detached brick bungalow in the heart of Rosedale, one of Hamilton’s most desirable neighbourhoods. With escarpment views and just a short walk to Rosedale Public School & Park, this home is perfect for families, professionals, and anyone looking for a peaceful yet connected lifestyle. Step inside and be captivated by the tastefully designed living space. Originally a three-bedroom home, it has been converted into a spacious two-bedroom layout, featuring a generous primary bedroom. The living room and separate dining room offer ample space to entertain, while the kitchen boasts stainless steel appliances, brand-new quartz countertops, and a cozy coffee nook—ideal for morning reflections or unwinding with a glass of wine. The sunroom, leads to a huge deck in the fully fenced backyard. Downstairs, the separate entrance leads to an entertainer’s paradise. The fully finished basement features a dream man cave, complete with a wet bar, live-edge wood countertops, an electric fireplace, and a projector—perfect for sports nights, movie marathons, or simply escaping the day’s hustle and bustle. The exposed woodwork throughout adds warmth and character, making this space truly one of a kind. There’s also a 3-piece bathroom, laundry room, and plenty of storage space for seasonal items. And let’s not forget the 1.5-car detached garage with hydro—ideal for car enthusiasts, hobbyists, or anyone needing a workshop space. With easy access to the Red Hill, QEW, conservation areas, and scenic trails, this home truly offers the best of city living with a touch of nature. Don’t miss your chance to own this Rosedale gem—book your showing before it’s gone! (id:50886)
Property Details
| MLS® Number | 40698524 |
| Property Type | Single Family |
| Amenities Near By | Golf Nearby, Park, Playground, Public Transit, Schools |
| Community Features | Quiet Area |
| Equipment Type | Furnace |
| Parking Space Total | 4 |
| Rental Equipment Type | Furnace |
Building
| Bathroom Total | 2 |
| Bedrooms Above Ground | 2 |
| Bedrooms Total | 2 |
| Architectural Style | Bungalow |
| Basement Development | Finished |
| Basement Type | Full (finished) |
| Constructed Date | 1949 |
| Construction Style Attachment | Detached |
| Cooling Type | Central Air Conditioning |
| Exterior Finish | Brick |
| Foundation Type | Block |
| Heating Fuel | Natural Gas |
| Heating Type | Forced Air |
| Stories Total | 1 |
| Size Interior | 1,062 Ft2 |
| Type | House |
| Utility Water | Municipal Water |
Parking
| Detached Garage |
Land
| Acreage | No |
| Land Amenities | Golf Nearby, Park, Playground, Public Transit, Schools |
| Sewer | Municipal Sewage System |
| Size Depth | 109 Ft |
| Size Frontage | 50 Ft |
| Size Total Text | Under 1/2 Acre |
| Zoning Description | C |
Rooms
| Level | Type | Length | Width | Dimensions |
|---|---|---|---|---|
| Basement | 3pc Bathroom | Measurements not available | ||
| Basement | Storage | Measurements not available | ||
| Basement | Laundry Room | Measurements not available | ||
| Basement | Recreation Room | Measurements not available | ||
| Main Level | 4pc Bathroom | Measurements not available | ||
| Main Level | Bedroom | 10'0'' x 9'0'' | ||
| Main Level | Primary Bedroom | 17'0'' x 10'0'' | ||
| Main Level | Sunroom | 19'0'' x 7'0'' | ||
| Main Level | Dining Room | 15'0'' x 14'0'' | ||
| Main Level | Kitchen | 16'0'' x 9'0'' | ||
| Main Level | Living Room | 15'0'' x 14'0'' | ||
| Main Level | Foyer | Measurements not available |
https://www.realtor.ca/real-estate/27911029/103-stewartdale-avenue-hamilton
Contact Us
Contact us for more information
Bill Brach
Salesperson
(905) 664-2300
http//www.billbrach.com
860 Queenston Road Unit 4b
Stoney Creek, Ontario L8G 4A8
(905) 545-1188
(905) 664-2300
Wendy Hogben
Salesperson
(905) 664-2300
http//www.listwithwendy.ca
860 Queenston Road Suite A
Stoney Creek, Ontario L8G 4A8
(905) 545-1188
(905) 664-2300









