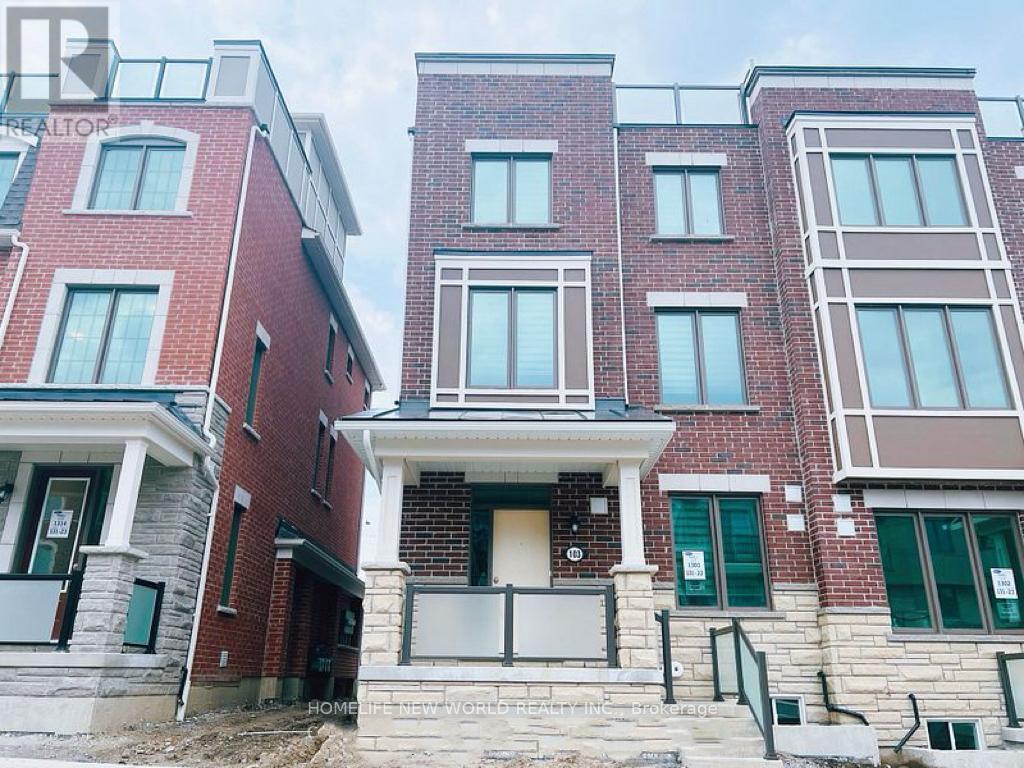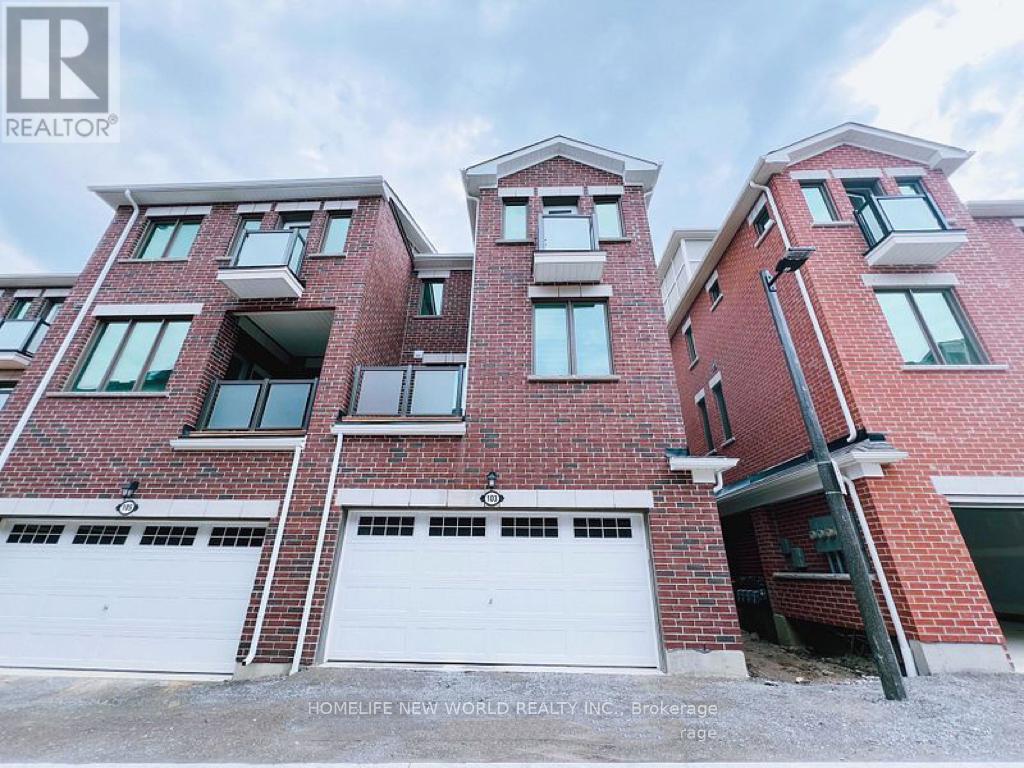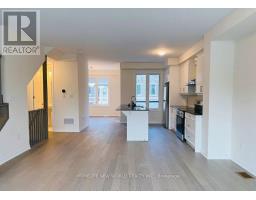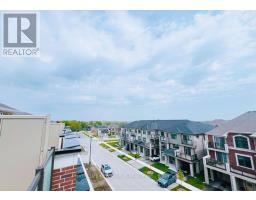103 Thomas Frisby Jr. Crescent Markham, Ontario L6C 3L2
$3,700 Monthly
One Year Old End Unit Luxury Freehold Townhouse, Perfectly Situated In The Prime Location Of Markham; Double Garage With 4 Bedrooms And 4 Bathrooms (2 Ensuite Bedrooms). 1 Ensuite Bedroom W/ Bar Area Located At Ground Floor Which is Great for old parents/grandparents. 9-Foot Ceilings, NO Carpet, Convenient Third Floor Laundry. Modern Open Concept, Functional Layout, Dining Space Seamlessly Connects To A Balcony, Providing An Inviting Outdoor Area For Relaxation. 1 Large Terrace At Roof Top Gives Further Outdoor Space For Fun. Spacious Master Bedroom Features W/I Closet & 4Pc Bathroom. Direct Access To 2 Car Garage. Southern Facing Provides Abundant Natural Lights. Minutes Drive To Hwy 404, Costco, Home Depot, Clinics, Restaurants, Stores, High Ranked Richmond Green Ss, Parks, Trails, Sports Centre & Transit! (id:50886)
Property Details
| MLS® Number | N12167871 |
| Property Type | Single Family |
| Community Name | Victoria Square |
| Features | Carpet Free |
| Parking Space Total | 3 |
Building
| Bathroom Total | 4 |
| Bedrooms Above Ground | 4 |
| Bedrooms Total | 4 |
| Age | 0 To 5 Years |
| Appliances | Dishwasher, Dryer, Hood Fan, Stove, Washer, Window Coverings, Refrigerator |
| Basement Development | Unfinished |
| Basement Type | N/a (unfinished) |
| Construction Style Attachment | Attached |
| Cooling Type | Central Air Conditioning |
| Exterior Finish | Brick |
| Half Bath Total | 1 |
| Heating Fuel | Natural Gas |
| Heating Type | Forced Air |
| Stories Total | 3 |
| Size Interior | 2,000 - 2,500 Ft2 |
| Type | Row / Townhouse |
| Utility Water | Municipal Water |
Parking
| Garage |
Land
| Acreage | No |
| Sewer | Sanitary Sewer |
Rooms
| Level | Type | Length | Width | Dimensions |
|---|---|---|---|---|
| Second Level | Kitchen | 4.02 m | 4.75 m | 4.02 m x 4.75 m |
| Second Level | Eating Area | 3.05 m | 3.35 m | 3.05 m x 3.35 m |
| Second Level | Dining Room | 4.42 m | 4.57 m | 4.42 m x 4.57 m |
| Second Level | Family Room | 5.79 m | 4.57 m | 5.79 m x 4.57 m |
| Third Level | Primary Bedroom | 3.05 m | 3.66 m | 3.05 m x 3.66 m |
| Third Level | Bedroom 2 | 2.99 m | 2.74 m | 2.99 m x 2.74 m |
| Third Level | Bedroom 3 | 2.74 m | 3.11 m | 2.74 m x 3.11 m |
| Ground Level | Bedroom | 3.54 m | 3.05 m | 3.54 m x 3.05 m |
Contact Us
Contact us for more information
Jay Chen
Broker
201 Consumers Rd., Ste. 205
Toronto, Ontario M2J 4G8
(416) 490-1177
(416) 490-1928
www.homelifenewworld.com/





























