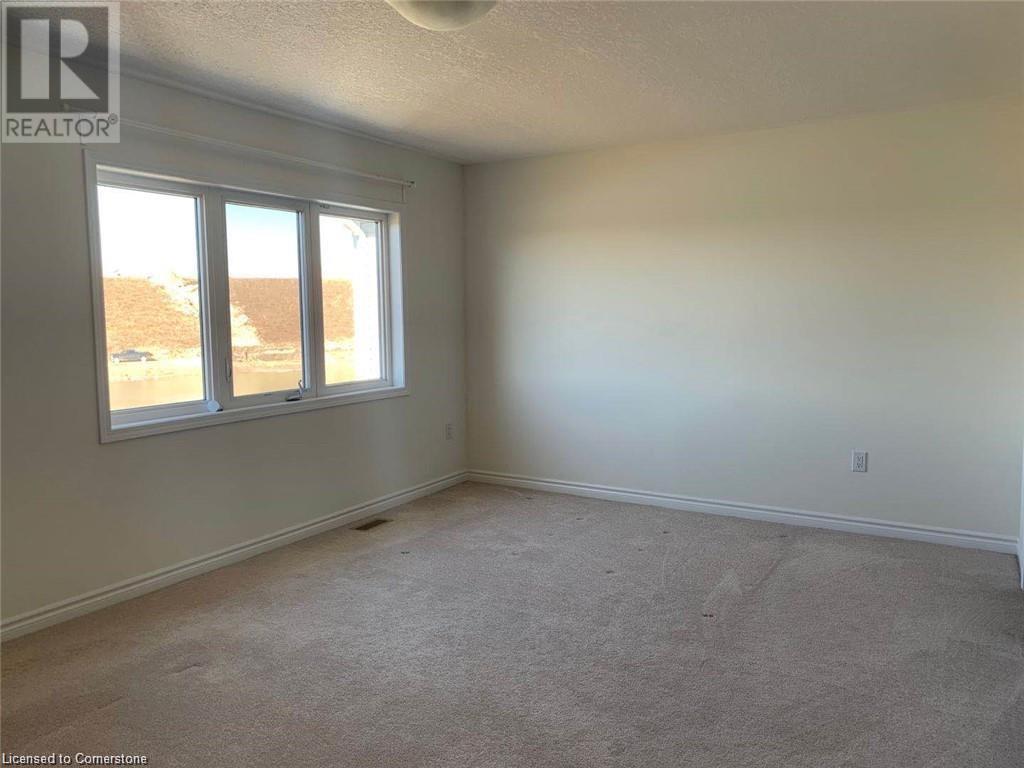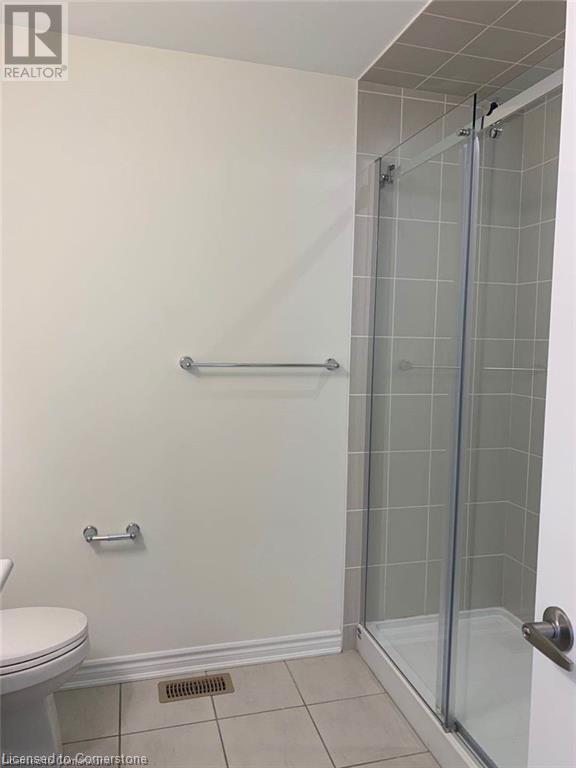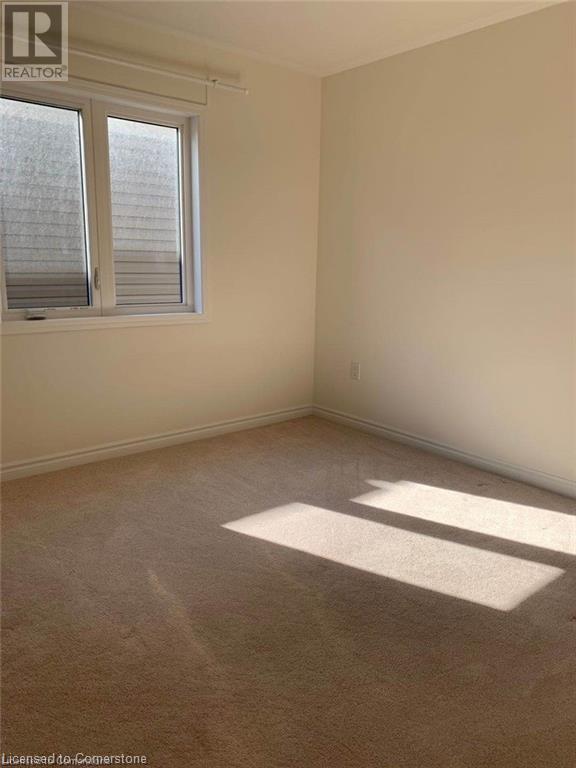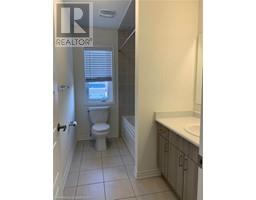103 Wannamaker Crescent Cambridge, Ontario N3H 4R6
$3,500 MonthlyInsurance
Welcome to this fabulous detached home in The River mill community. Approx. 2400 Sqft of Living area plus 900 sqft Walk-out basement. The contemporary modern designed main floor features open concept layout with a large foyer, a den / office room, a living room, Kitchen & dinette. Double patio door access leads you to a beautiful interlock sundeck and private backyard with lovely landscaping, greenery, and backing onto woodlot/green space. Second floor offers 4 big bedrooms, one spacious family room, 3 full bathrooms, with abundant nature light. Prime location, minutes to 401 hwy, Costco, Walmart, Best Buy, Smart Shopping Center, restaurants etc. Looking for AAA tenants with excellent Credit score and stable household income. (id:50886)
Property Details
| MLS® Number | 40700767 |
| Property Type | Single Family |
| Amenities Near By | Park, Shopping |
| Equipment Type | Water Heater |
| Features | Sump Pump |
| Parking Space Total | 4 |
| Rental Equipment Type | Water Heater |
Building
| Bathroom Total | 4 |
| Bedrooms Above Ground | 4 |
| Bedrooms Total | 4 |
| Appliances | Dishwasher, Dryer, Refrigerator, Stove, Water Softener, Washer |
| Architectural Style | 2 Level |
| Basement Development | Unfinished |
| Basement Type | Full (unfinished) |
| Constructed Date | 2019 |
| Construction Style Attachment | Detached |
| Cooling Type | Central Air Conditioning |
| Exterior Finish | Brick Veneer, Vinyl Siding |
| Fireplace Present | Yes |
| Fireplace Total | 1 |
| Foundation Type | Poured Concrete |
| Half Bath Total | 1 |
| Heating Type | Forced Air |
| Stories Total | 2 |
| Size Interior | 2,380 Ft2 |
| Type | House |
| Utility Water | Municipal Water |
Parking
| Attached Garage |
Land
| Access Type | Highway Nearby |
| Acreage | No |
| Land Amenities | Park, Shopping |
| Sewer | Municipal Sewage System |
| Size Depth | 118 Ft |
| Size Frontage | 36 Ft |
| Size Total Text | Unknown |
| Zoning Description | Rr |
Rooms
| Level | Type | Length | Width | Dimensions |
|---|---|---|---|---|
| Second Level | 4pc Bathroom | Measurements not available | ||
| Second Level | 3pc Bathroom | Measurements not available | ||
| Second Level | Full Bathroom | Measurements not available | ||
| Second Level | Family Room | 11'10'' x 16'7'' | ||
| Second Level | Bedroom | 10'8'' x 9'8'' | ||
| Second Level | Bedroom | 10'3'' x 10'2'' | ||
| Second Level | Bedroom | 10'3'' x 10'4'' | ||
| Second Level | Primary Bedroom | 18'2'' x 12'3'' | ||
| Lower Level | Laundry Room | Measurements not available | ||
| Main Level | 2pc Bathroom | Measurements not available | ||
| Main Level | Den | 9'6'' x 6'6'' | ||
| Main Level | Breakfast | 11'8'' x 8'6'' | ||
| Main Level | Kitchen | 11'8'' x 10'0'' | ||
| Main Level | Dining Room | 12'10'' x 11'2'' | ||
| Main Level | Living Room | 15'9'' x 12'8'' |
https://www.realtor.ca/real-estate/27947937/103-wannamaker-crescent-cambridge
Contact Us
Contact us for more information
Rebecca Liu
Salesperson
(519) 885-4914
83 Erb St.w.
Waterloo, Ontario N2L 6C2
(519) 885-0200
(519) 885-4914
www.remaxtwincity.com









































