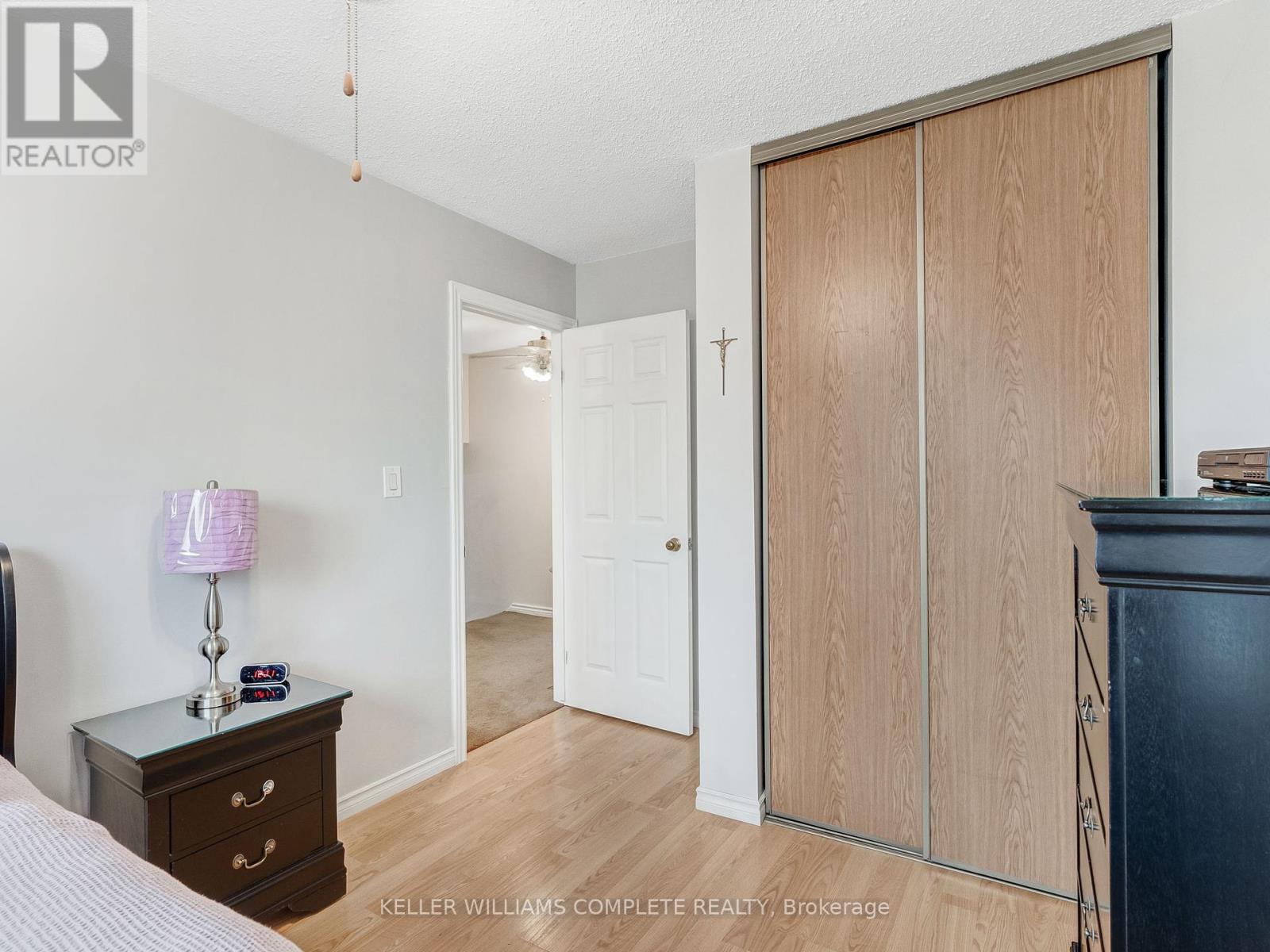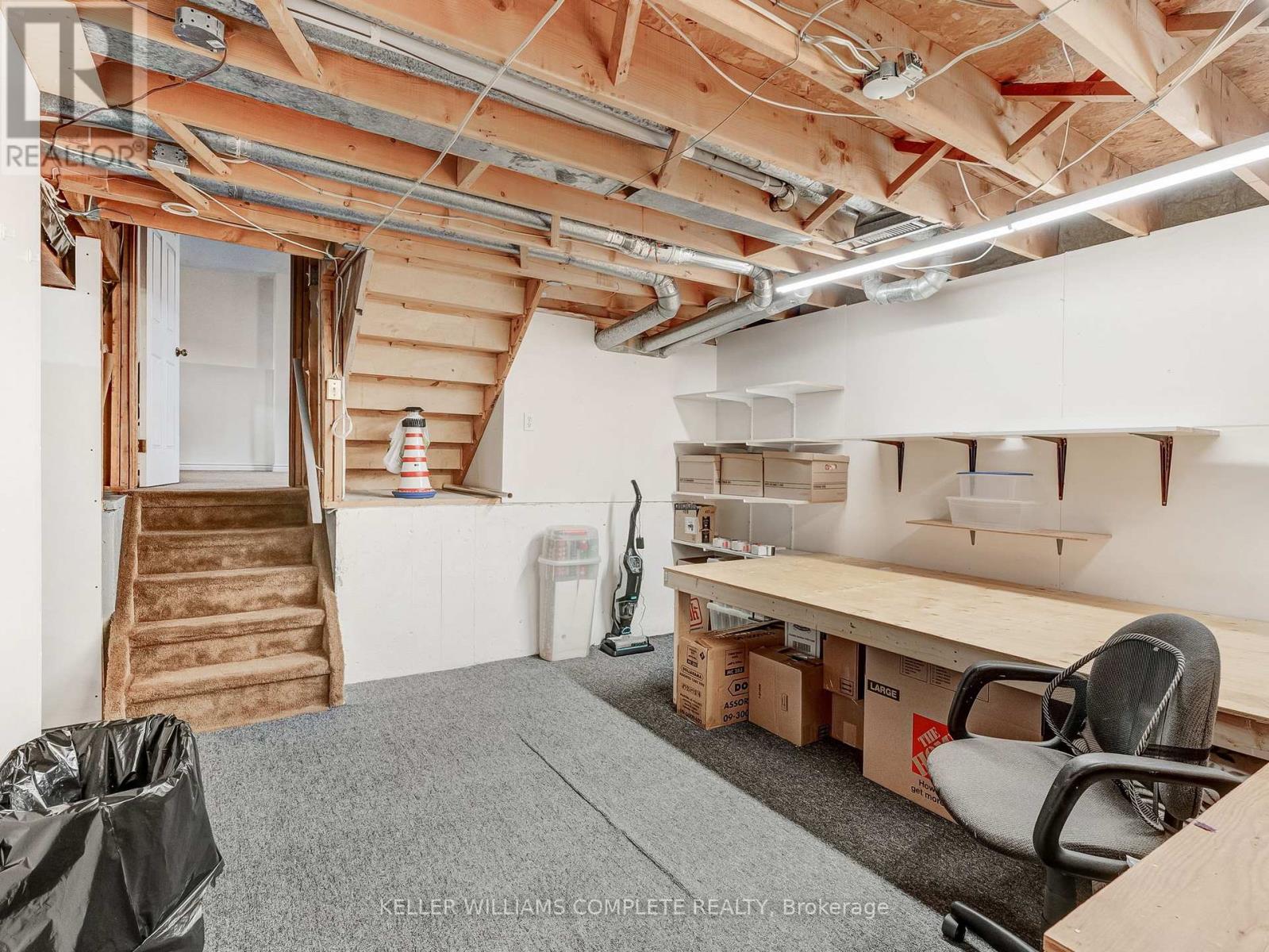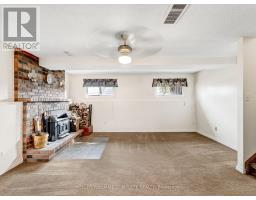103 Williamson Drive Haldimand, Ontario N3W 1A4
$849,990
Welcome to this delightful side-split home located in the picturesque town of Caledonia. Situated just a quick 15-minute drive to Hamilton and easy access to major highways, this home offers the perfect blend of small-town charm and urban convenience. Enjoy being within walking distance of the Grand River, where you can take leisurely strolls, go fishing, or simply enjoy the scenic views. Nearby parks provide plenty of green space for outdoor activities, making this location ideal for nature lovers and families alike. The home itself is well-maintained with thoughtful updates throughout. It features 3 bright and spacious bedrooms, 2 full bathrooms, and an inviting open-concept layout that seamlessly connects the living room, kitchen, and dining areaperfect for modern living and entertaining. Large windows let in plenty of natural light, creating a warm and welcoming atmosphere. The backyard is a standout feature, offering more than just outdoor space. It includes a large, heated workshop, fully equipped with electrical connectionsan ideal retreat for hobbyists, woodworkers, or anyone needing a creative space. Whether you're building, tinkering, or simply pursuing your passions, this workshop has you covered. Above the workshop, a generous unfinished loft provides ample storage or the potential to create a cozy studio, home office, or additional living space. (id:50886)
Property Details
| MLS® Number | X11905586 |
| Property Type | Single Family |
| Community Name | Haldimand |
| AmenitiesNearBy | Place Of Worship, Park |
| ParkingSpaceTotal | 5 |
| Structure | Porch, Deck, Workshop |
Building
| BathroomTotal | 2 |
| BedroomsAboveGround | 3 |
| BedroomsTotal | 3 |
| Amenities | Fireplace(s) |
| Appliances | Hot Tub |
| BasementDevelopment | Partially Finished |
| BasementType | Full (partially Finished) |
| ConstructionStyleAttachment | Detached |
| ConstructionStyleSplitLevel | Sidesplit |
| CoolingType | Central Air Conditioning |
| ExteriorFinish | Brick, Vinyl Siding |
| FireplacePresent | Yes |
| FireplaceTotal | 1 |
| FoundationType | Poured Concrete |
| HeatingFuel | Natural Gas |
| HeatingType | Forced Air |
| SizeInterior | 1099.9909 - 1499.9875 Sqft |
| Type | House |
| UtilityWater | Municipal Water |
Parking
| Attached Garage |
Land
| Acreage | No |
| LandAmenities | Place Of Worship, Park |
| Sewer | Sanitary Sewer |
| SizeDepth | 105 Ft |
| SizeFrontage | 59 Ft ,1 In |
| SizeIrregular | 59.1 X 105 Ft |
| SizeTotalText | 59.1 X 105 Ft|under 1/2 Acre |
| SurfaceWater | River/stream |
| ZoningDescription | H A7a |
Rooms
| Level | Type | Length | Width | Dimensions |
|---|---|---|---|---|
| Second Level | Bedroom 3 | 2.67 m | 4.06 m | 2.67 m x 4.06 m |
| Second Level | Primary Bedroom | 4.37 m | 3.63 m | 4.37 m x 3.63 m |
| Second Level | Bathroom | Measurements not available | ||
| Second Level | Bedroom 2 | 2.44 m | 3.66 m | 2.44 m x 3.66 m |
| Basement | Utility Room | 5.21 m | 3.53 m | 5.21 m x 3.53 m |
| Basement | Other | 6.43 m | 4.19 m | 6.43 m x 4.19 m |
| Basement | Recreational, Games Room | 4.19 m | 3.68 m | 4.19 m x 3.68 m |
| Lower Level | Family Room | 5.21 m | 8.31 m | 5.21 m x 8.31 m |
| Lower Level | Bathroom | Measurements not available | ||
| Main Level | Dining Room | 2.64 m | 3.48 m | 2.64 m x 3.48 m |
| Main Level | Kitchen | 3.56 m | 3.89 m | 3.56 m x 3.89 m |
| Main Level | Living Room | 3.63 m | 4.01 m | 3.63 m x 4.01 m |
https://www.realtor.ca/real-estate/27763461/103-williamson-drive-haldimand-haldimand
Interested?
Contact us for more information
Heather Atkinson
Salesperson
1044 Cannon St East Unit T
Hamilton, Ontario L8L 2H7

















































































