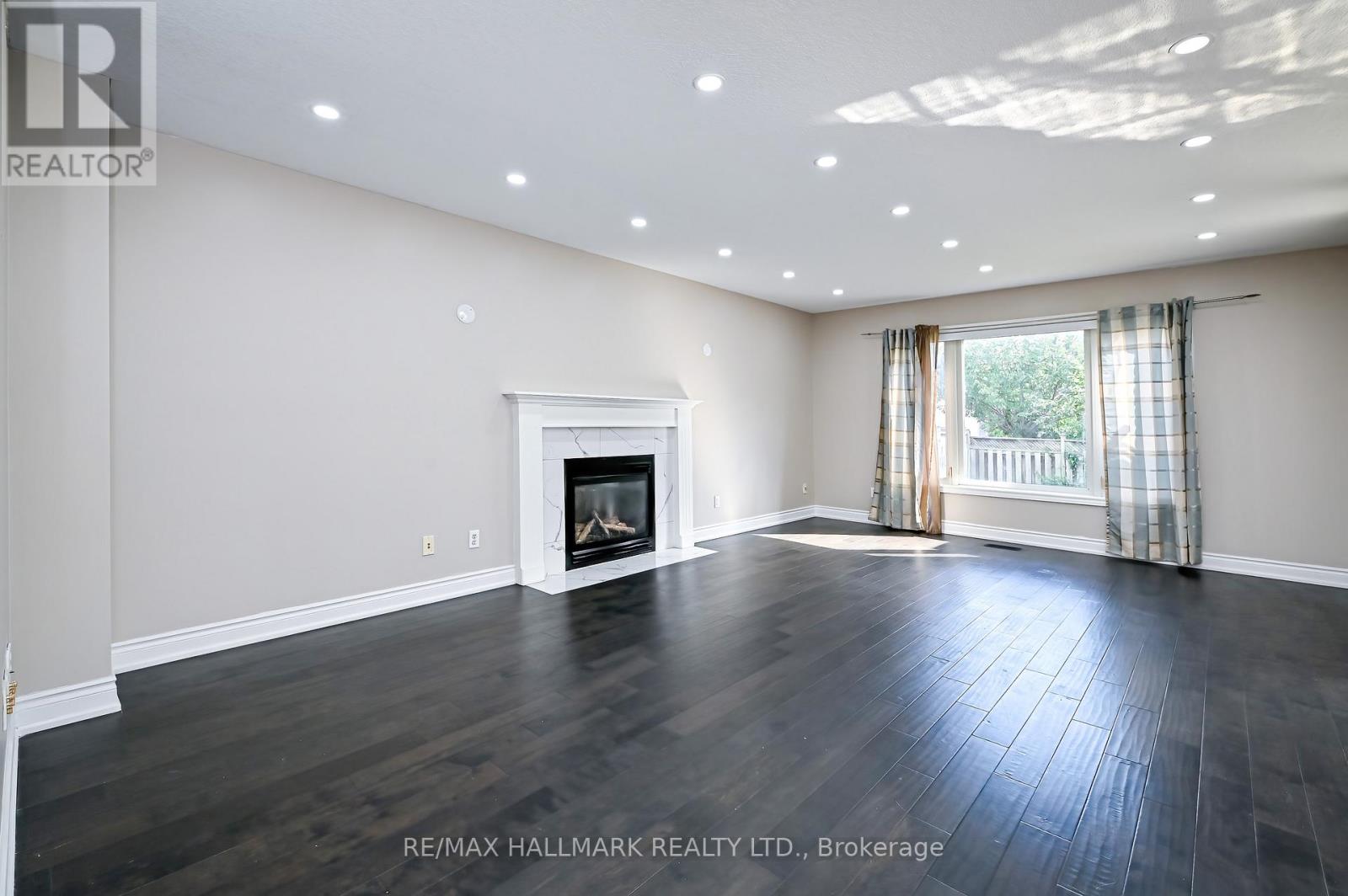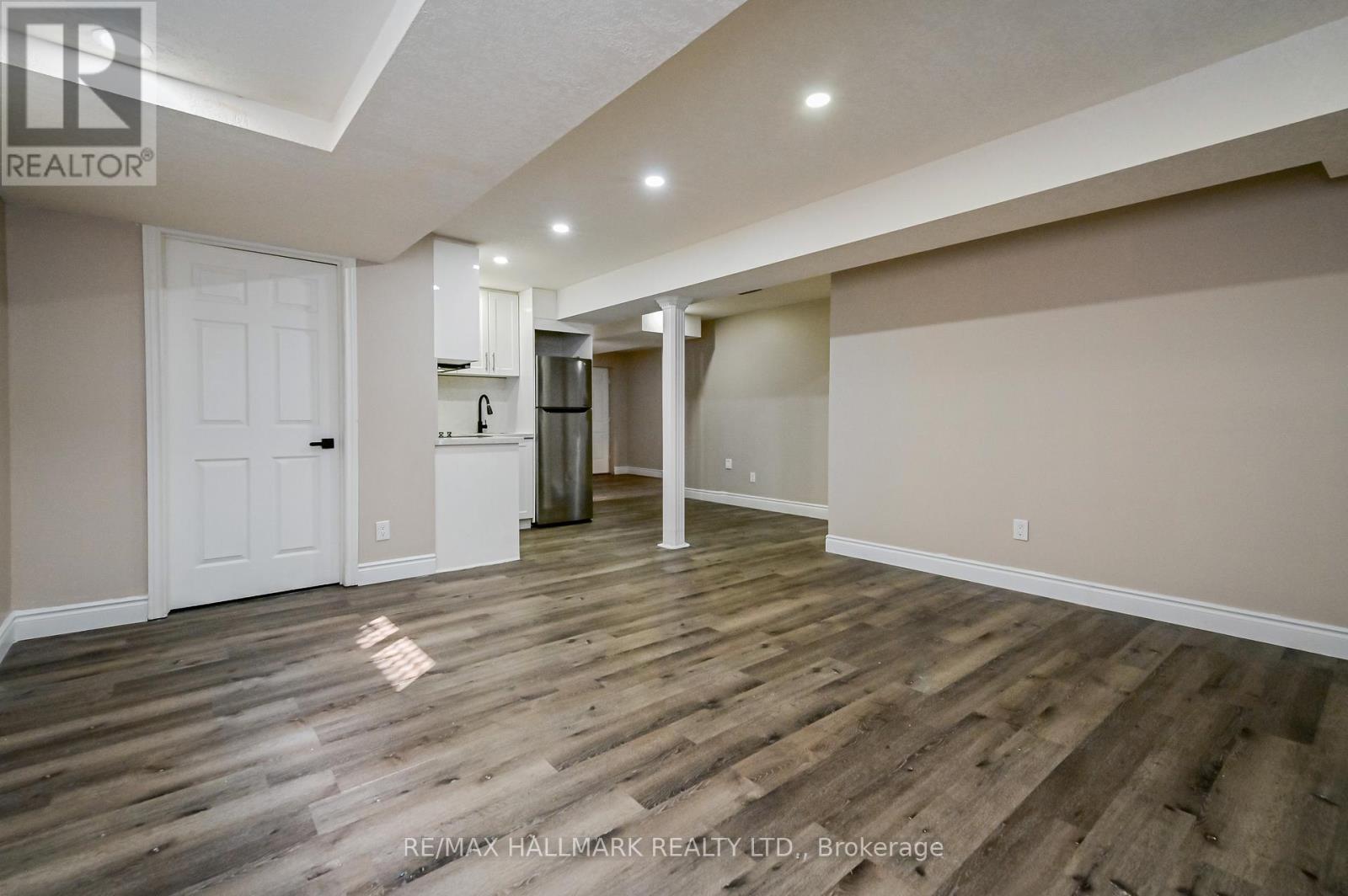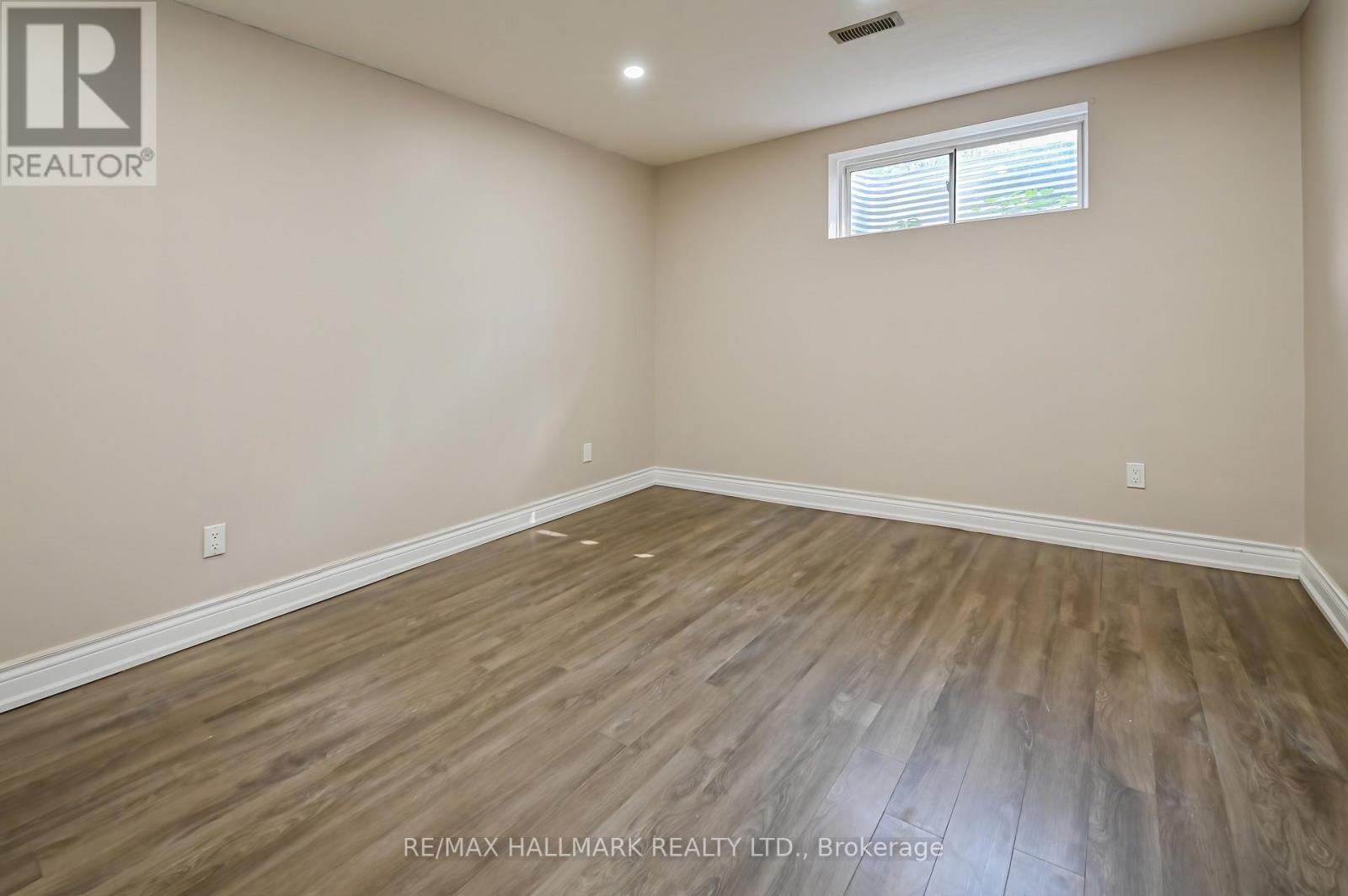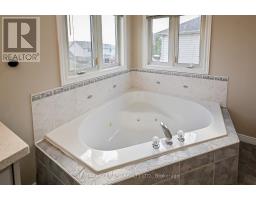103 Winifred Street Kitchener, Ontario N2P 2M7
$1,149,000
Welcome to a Highly Sought after and Desireable and Quiet Neighbourhood of Kitchener, A Detached 2 Storey 3 +1 Bedroom with Double Garage . Close to all Amenities HWY 401 Less than 5 Minutes, Shopping, High Ceiling Foyer. Legal Finished Basement and Separate Entrance with Kitchen and Bedroom Can Generate Rental income. The main floor features open Concept with Hardwood floor updated Kitchen , Granite Counter Top. Pot lights inside and outside. Breakfast Area walk out to Back Yard. Main floor rented Tenant can stay or leave with 60 days notice. Association Fee of Approx, $100 /Yr. (id:50886)
Property Details
| MLS® Number | X11997634 |
| Property Type | Single Family |
| Features | Carpet Free |
| Parking Space Total | 4 |
Building
| Bathroom Total | 4 |
| Bedrooms Above Ground | 3 |
| Bedrooms Below Ground | 1 |
| Bedrooms Total | 4 |
| Appliances | Dishwasher, Dryer, Stove, Washer, Refrigerator |
| Basement Features | Apartment In Basement |
| Basement Type | N/a |
| Construction Style Attachment | Detached |
| Cooling Type | Central Air Conditioning |
| Exterior Finish | Brick, Vinyl Siding |
| Fireplace Present | Yes |
| Flooring Type | Hardwood, Ceramic, Laminate |
| Foundation Type | Concrete |
| Half Bath Total | 1 |
| Heating Fuel | Natural Gas |
| Heating Type | Forced Air |
| Stories Total | 2 |
| Size Interior | 2,000 - 2,500 Ft2 |
| Type | House |
| Utility Water | Municipal Water |
Parking
| Attached Garage | |
| Garage |
Land
| Acreage | No |
| Sewer | Sanitary Sewer |
| Size Depth | 110 Ft ,1 In |
| Size Frontage | 38 Ft ,4 In |
| Size Irregular | 38.4 X 110.1 Ft |
| Size Total Text | 38.4 X 110.1 Ft |
Rooms
| Level | Type | Length | Width | Dimensions |
|---|---|---|---|---|
| Second Level | Primary Bedroom | 4.6 m | 3.9 m | 4.6 m x 3.9 m |
| Second Level | Bedroom 2 | 4.5 m | 3.5 m | 4.5 m x 3.5 m |
| Second Level | Bedroom 3 | 3.3 m | 2 m | 3.3 m x 2 m |
| Lower Level | Recreational, Games Room | 4.8 m | 4.45 m | 4.8 m x 4.45 m |
| Lower Level | Kitchen | 2 m | 1.7 m | 2 m x 1.7 m |
| Lower Level | Bedroom | 4 m | 34 m | 4 m x 34 m |
| Main Level | Family Room | 6.4 m | 4.4 m | 6.4 m x 4.4 m |
| Main Level | Kitchen | 6 m | 4 m | 6 m x 4 m |
https://www.realtor.ca/real-estate/27974014/103-winifred-street-kitchener
Contact Us
Contact us for more information
Abdullah Hamid
Salesperson
685 Sheppard Ave E #401
Toronto, Ontario M2K 1B6
(416) 494-7653
(416) 494-0016

































































