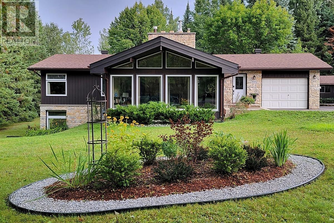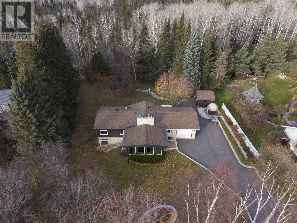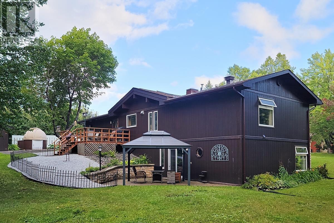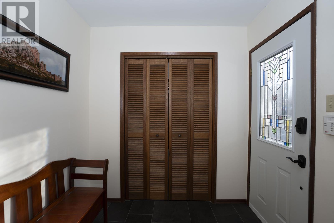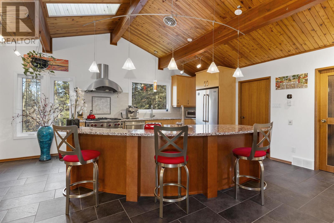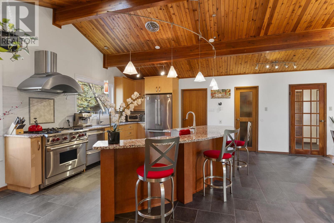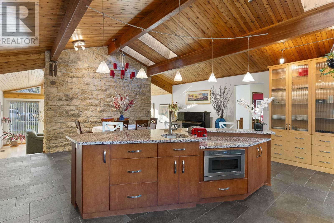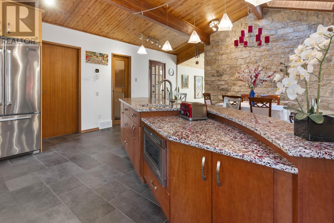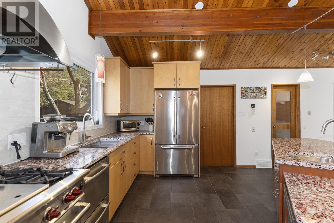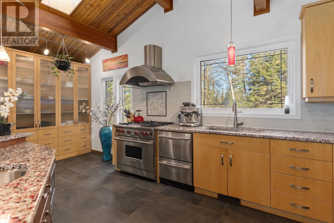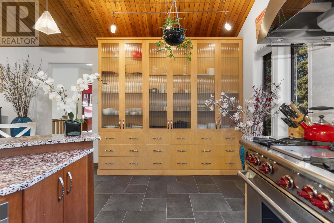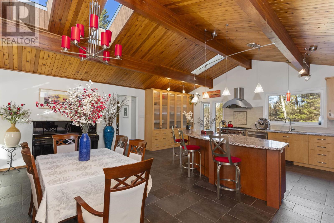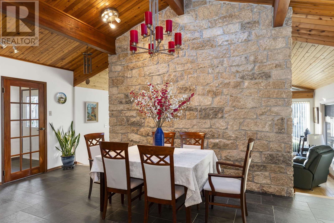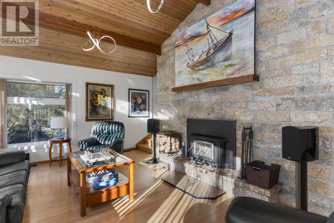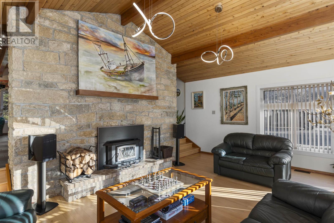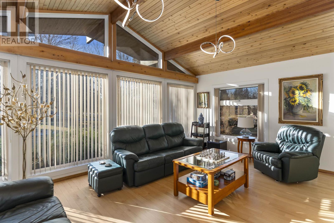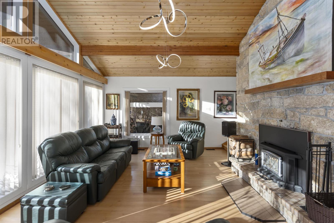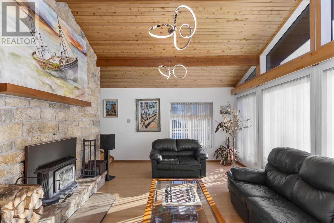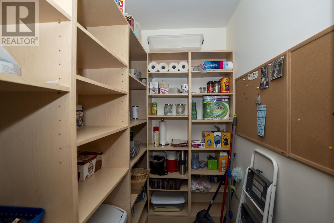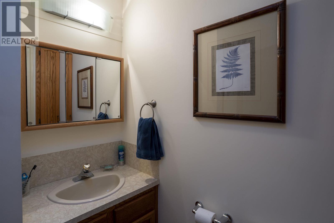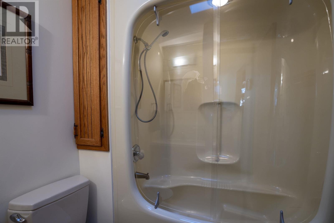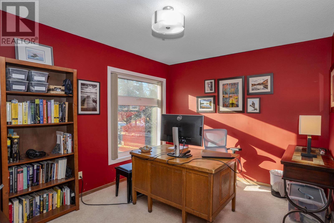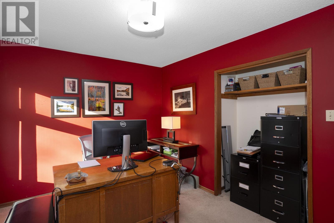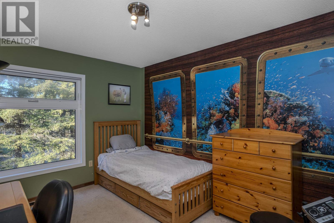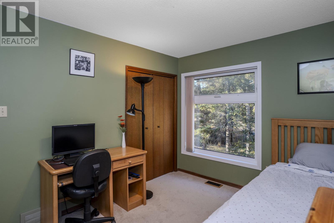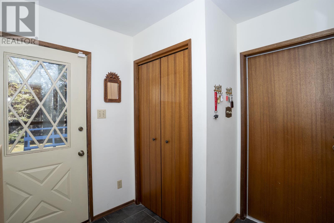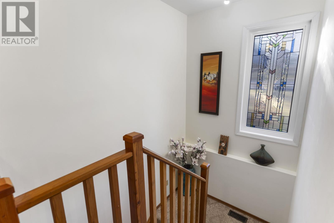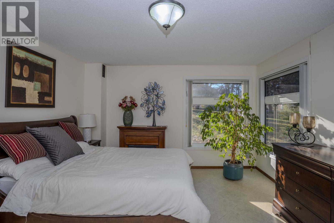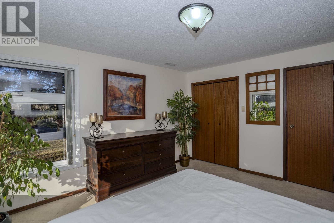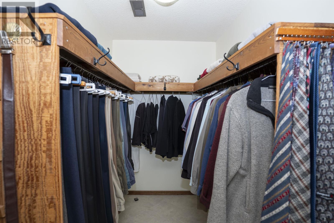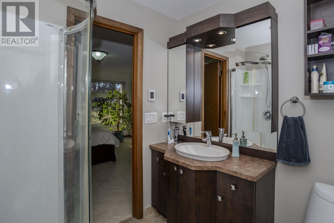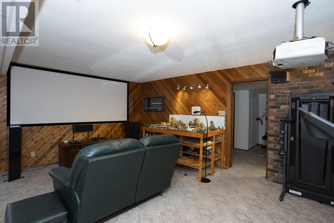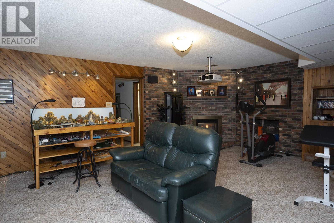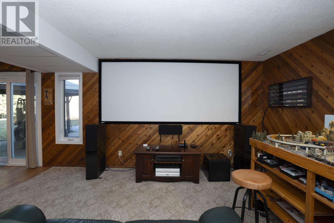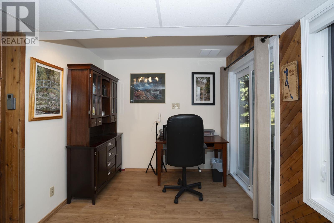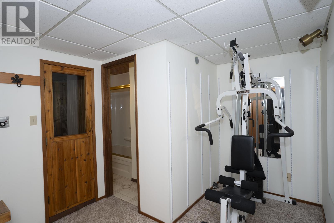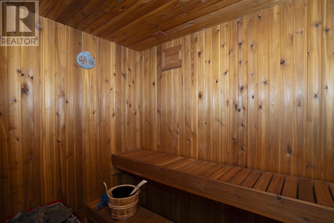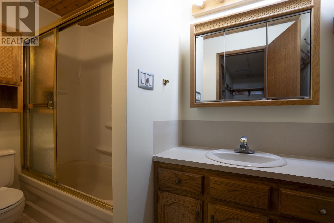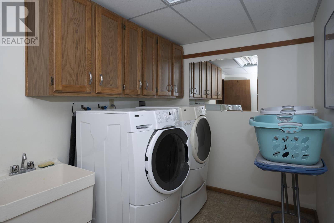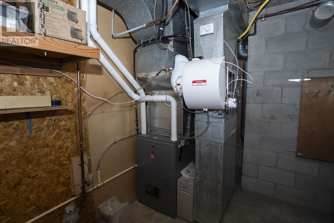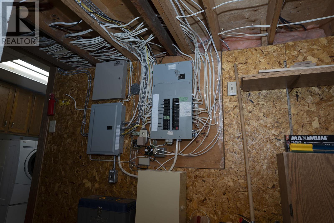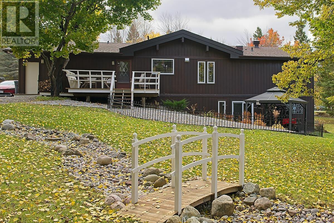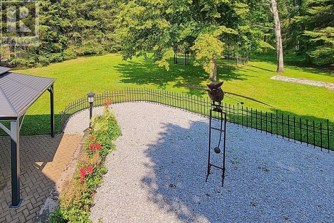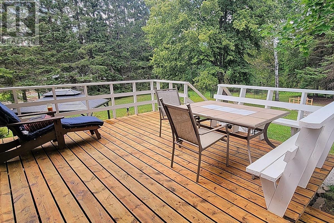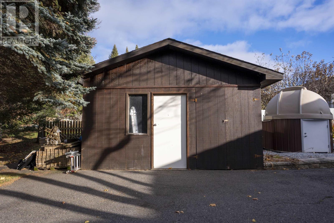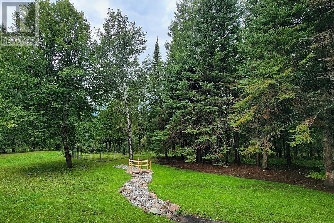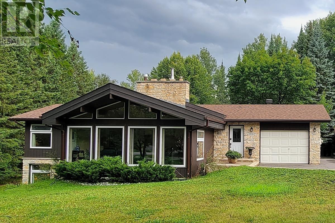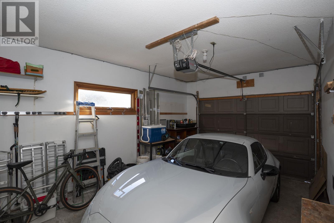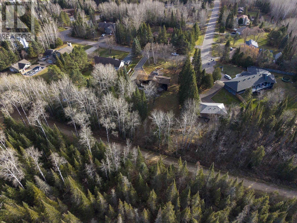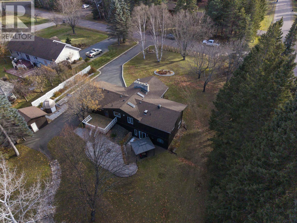1030 Deepwood Dr. Thunder Bay, Ontario P7J 1H7
$749,900
New Listing. Welcome to your Dream Lindal Home perfectly situated just a short 17 min drive to LU and Regional Hospital. Backing onto Kamview Ski Centre and across the HWY from Loch Lomond Ski Centre, this stunning property boasts a Southern exposure ensuring plenty of natural light during the day. Discover 3 Spacious bedrooms and 3 Baths ideal for family living or hosting guests. The heart of the home features a large Fully updated kitchen and dining area with maple cabinets, granite counter tops, modern appliances and a cedar cathedral ceiling with skylights. The cozy sunken living room comes complete with a wood fireplace perfect for relaxing and gatherings. Also updates include the windows and exterior doors for efficiency and low maintenance . Downstairs is a 22' long Rec room with a gas fireplace for entertaining as well. There is a Spa-like area with a gym,4 pc bath and a Cedar sauna. A huge utility/storage room and a 14 x 23 attached Garage complete your storage needs. This semi-rural home is in a such a Great area that homes sell very rarely here. Call your realtor today to view and remember to ask them for the feature sheet of details! (id:50886)
Property Details
| MLS® Number | TB253509 |
| Property Type | Single Family |
| Community Name | THUNDER BAY |
| Communication Type | High Speed Internet |
| Features | Paved Driveway, Interlocking Driveway |
| Storage Type | Storage Shed |
| Structure | Deck, Shed |
Building
| Bathroom Total | 3 |
| Bedrooms Above Ground | 2 |
| Bedrooms Below Ground | 1 |
| Bedrooms Total | 3 |
| Amenities | Sauna |
| Appliances | Microwave Built-in, Dishwasher, Stove, Dryer, Microwave, Freezer, Refrigerator, Washer |
| Architectural Style | Bungalow |
| Basement Development | Partially Finished |
| Basement Type | Full (partially Finished) |
| Constructed Date | 1983 |
| Construction Style Attachment | Detached |
| Cooling Type | Central Air Conditioning |
| Exterior Finish | Siding, Stone, Wood |
| Fireplace Present | Yes |
| Fireplace Total | 2 |
| Flooring Type | Hardwood |
| Foundation Type | Block, Poured Concrete |
| Heating Fuel | Natural Gas, Wood |
| Heating Type | Forced Air |
| Stories Total | 1 |
| Size Interior | 1,520 Ft2 |
| Utility Water | Municipal Water |
Parking
| Garage |
Land
| Access Type | Road Access |
| Acreage | No |
| Sewer | Septic System |
| Size Frontage | 98.6400 |
| Size Total Text | 1/2 - 1 Acre |
Rooms
| Level | Type | Length | Width | Dimensions |
|---|---|---|---|---|
| Basement | Primary Bedroom | 12.94 X 14.7 | ||
| Basement | Ensuite | 7.1 x 7 | ||
| Basement | Recreation Room | 22.73 x 15.42 | ||
| Basement | Office | 8.7 x 6.53 | ||
| Basement | Bathroom | 9.2 x 4.6 | ||
| Basement | Utility Room | 19.22 x 12.38 | ||
| Main Level | Kitchen | 20.71 x 12.60 | ||
| Main Level | Dining Room | 20.71 x 9.90 | ||
| Main Level | Pantry | 7.7 x 4.7 | ||
| Main Level | Foyer | Front 9.3 x 7.2 | ||
| Main Level | Foyer | Rear 9.7 x 8.2 | ||
| Main Level | Living Room | 20.47 x 16.27 | ||
| Main Level | Bedroom | 12.90 x 9.9 | ||
| Main Level | Bedroom | 12.90 x 9.9 | ||
| Main Level | Bathroom | 6.5 x 6.0 |
Utilities
| Cable | Available |
| Electricity | Available |
| Natural Gas | Available |
| Telephone | Available |
https://www.realtor.ca/real-estate/29118882/1030-deepwood-dr-thunder-bay-thunder-bay
Contact Us
Contact us for more information
Eric Vastamaki
Salesperson
(807) 626-6040
846 Macdonell St
Thunder Bay, Ontario P7B 5J1
(807) 344-5700
(807) 346-4037
WWW.REMAX-THUNDERBAY.COM

