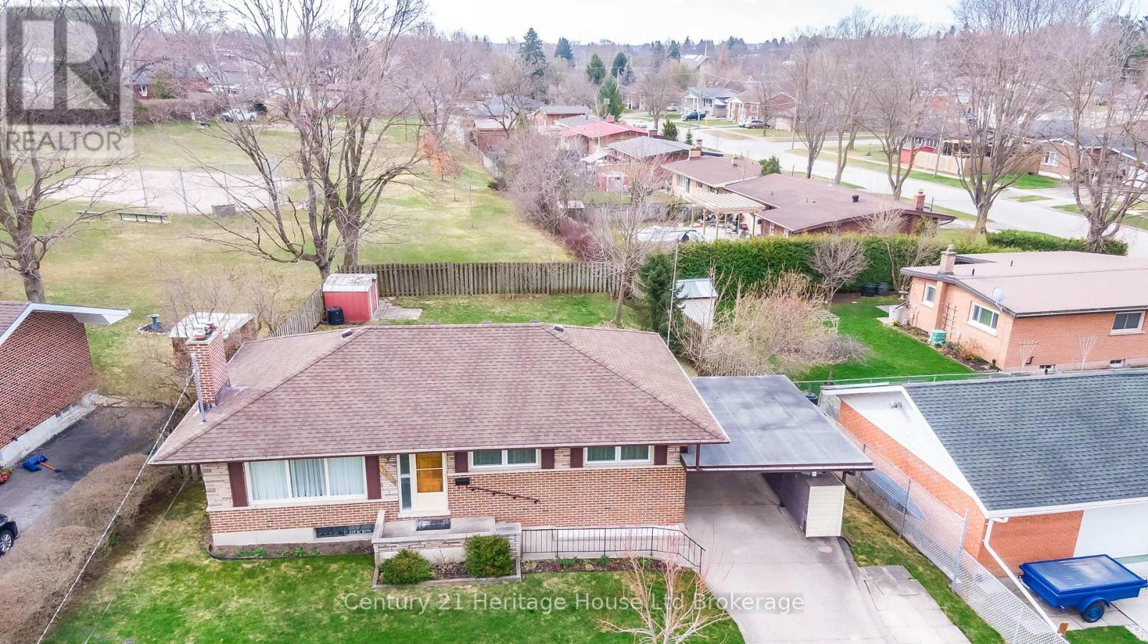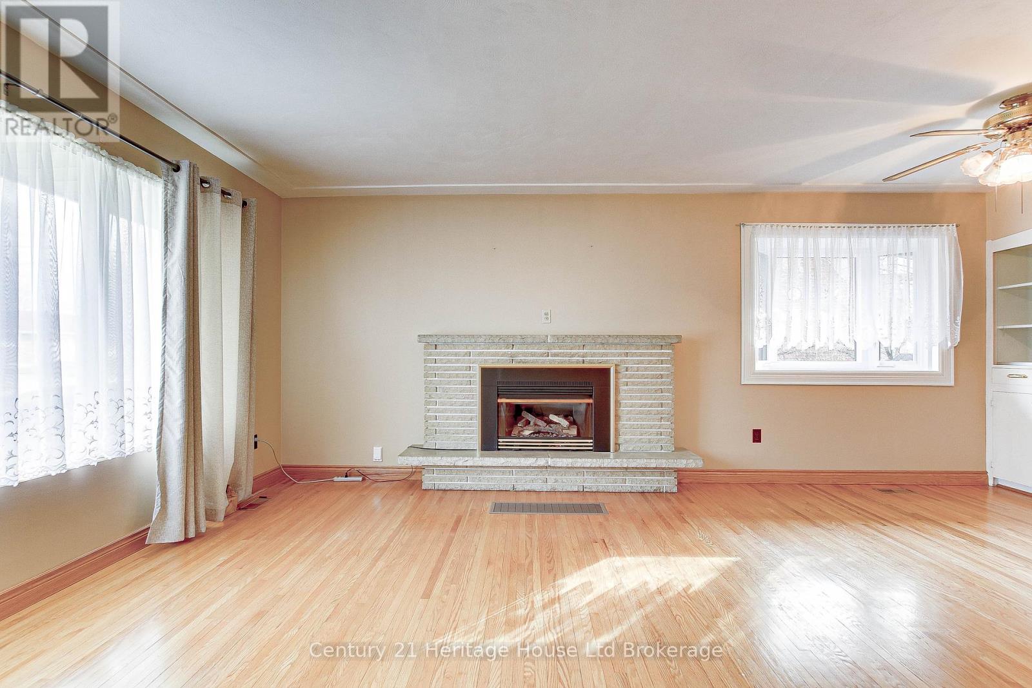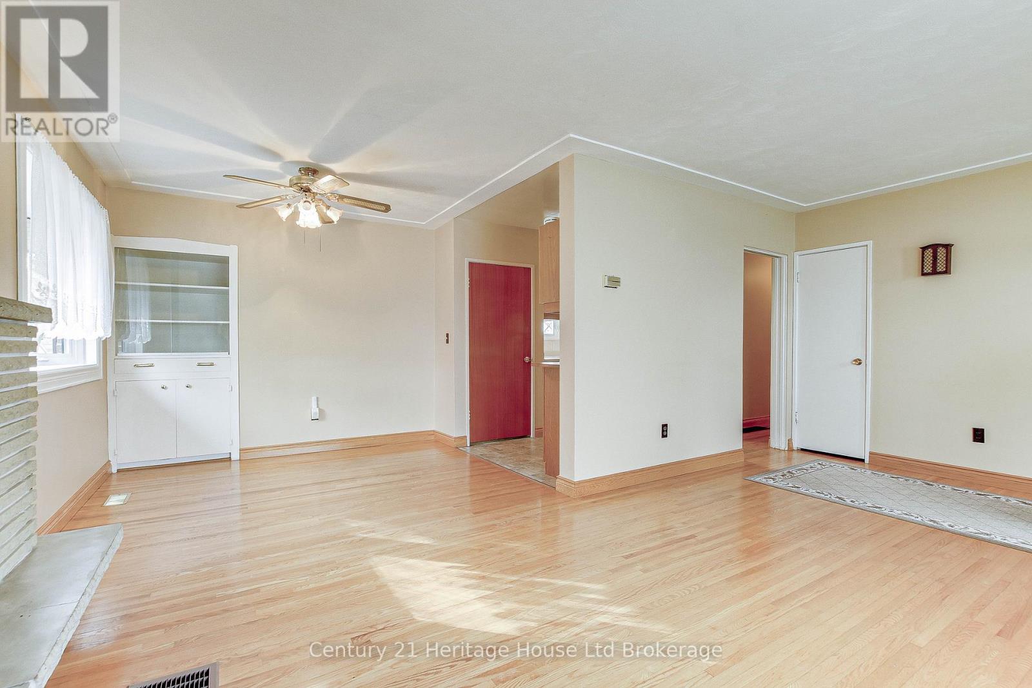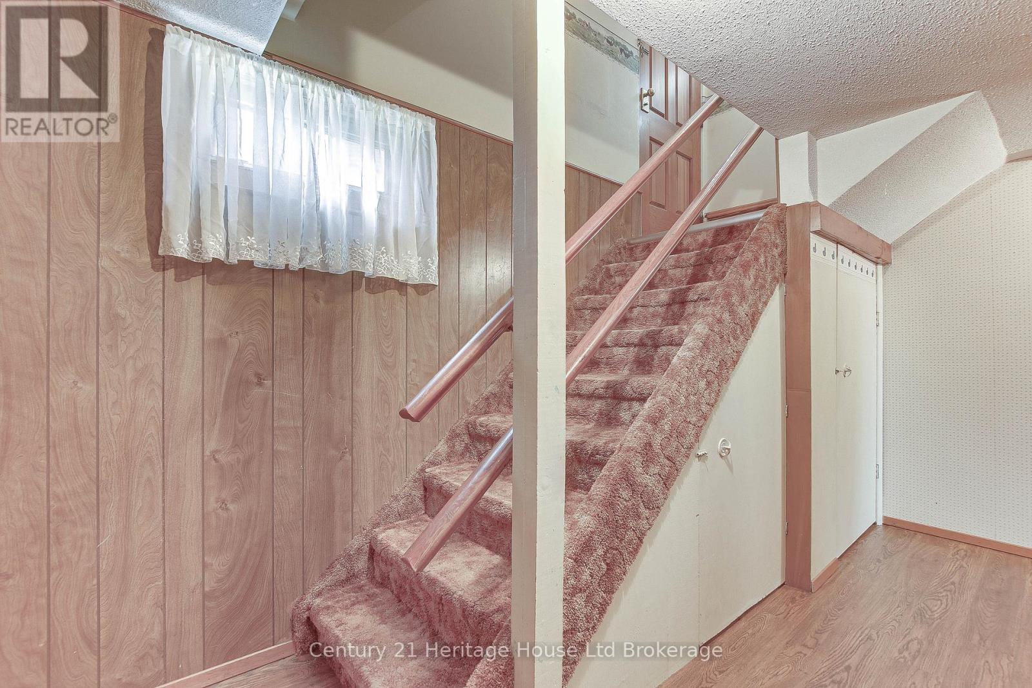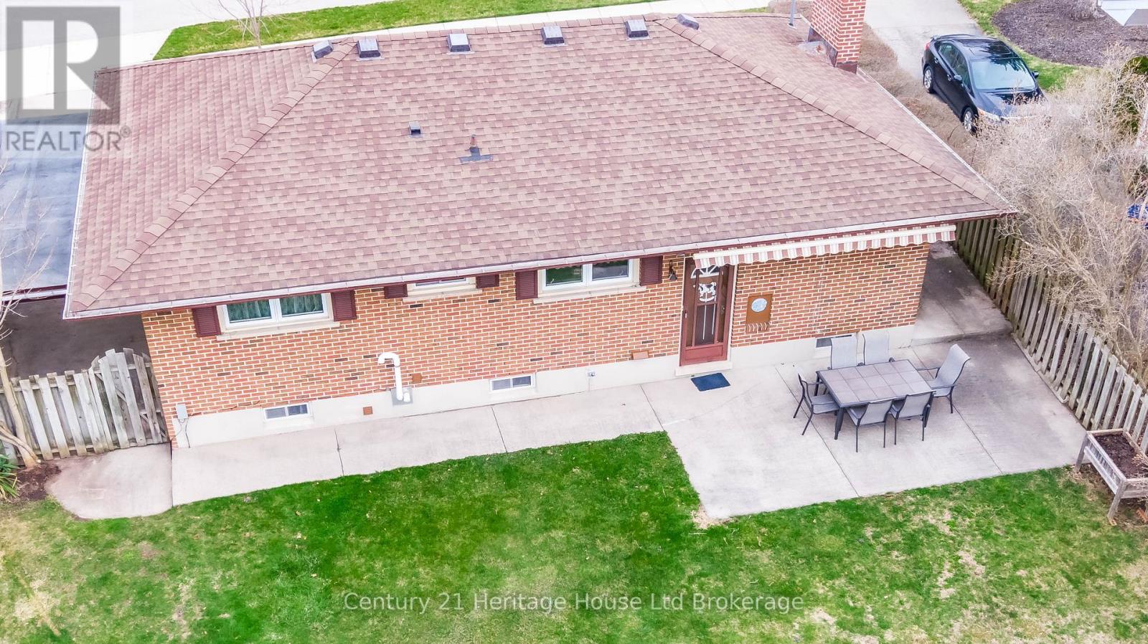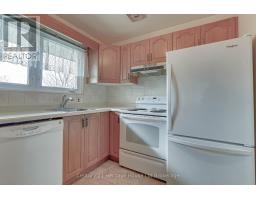1030 Elora Road Woodstock, Ontario N4S 5L8
$615,000
This beautiful three-bedroom bungalow is in excellent condition and situated on a quiet, sought-after street where no homes have been offered for sale since October 2021. Inside you'll find three well-appointed bedrooms on the main floor, along with kitchen and living room. The fully finished basement adds even more versatility, offering plenty of room for a recreation area, home office. The lower level has a second bathroom, for a total of two full bathrooms which provide ample facilities for everyone in the household. One of the standout features of this property is the large, private, mature backyard that backs onto Fern Crest Park. This provides fun opportunities for outdoor activities, making it perfect for kids or those who enjoy nature. The concrete driveway and carport offer both convenience and protection from the elements. This home combines comfort, and a fantastic location to start or raise a family. (id:50886)
Property Details
| MLS® Number | X12088104 |
| Property Type | Single Family |
| Neigbourhood | North Woodstock |
| Community Name | Woodstock - North |
| Amenities Near By | Park, Schools |
| Features | Irregular Lot Size |
| Parking Space Total | 3 |
| Structure | Patio(s), Shed |
Building
| Bathroom Total | 2 |
| Bedrooms Above Ground | 3 |
| Bedrooms Total | 3 |
| Age | 51 To 99 Years |
| Appliances | Central Vacuum, Water Heater, Water Softener, Water Meter, Dishwasher, Dryer, Stove, Washer, Window Coverings, Refrigerator |
| Architectural Style | Bungalow |
| Basement Development | Finished |
| Basement Type | Full (finished) |
| Construction Style Attachment | Detached |
| Cooling Type | Central Air Conditioning |
| Exterior Finish | Brick |
| Fireplace Present | Yes |
| Fireplace Total | 2 |
| Fireplace Type | Insert |
| Foundation Type | Block |
| Heating Fuel | Natural Gas |
| Heating Type | Forced Air |
| Stories Total | 1 |
| Size Interior | 700 - 1,100 Ft2 |
| Type | House |
| Utility Water | Municipal Water |
Parking
| Carport | |
| No Garage |
Land
| Acreage | No |
| Fence Type | Fenced Yard |
| Land Amenities | Park, Schools |
| Sewer | Sanitary Sewer |
| Size Depth | 114 Ft ,1 In |
| Size Frontage | 77 Ft ,9 In |
| Size Irregular | 77.8 X 114.1 Ft ; 114.14ft X 77.80ft X 120.22ft X 53.71ft |
| Size Total Text | 77.8 X 114.1 Ft ; 114.14ft X 77.80ft X 120.22ft X 53.71ft|under 1/2 Acre |
| Zoning Description | R1 |
Rooms
| Level | Type | Length | Width | Dimensions |
|---|---|---|---|---|
| Basement | Recreational, Games Room | 10.57 m | 4.31 m | 10.57 m x 4.31 m |
| Basement | Bathroom | 2.03 m | 1.7018 m | 2.03 m x 1.7018 m |
| Basement | Laundry Room | 4.59 m | 3.51 m | 4.59 m x 3.51 m |
| Main Level | Bedroom | 3.34 m | 2.71 m | 3.34 m x 2.71 m |
| Main Level | Bedroom 2 | 3.34 m | 3.46 m | 3.34 m x 3.46 m |
| Main Level | Bedroom 3 | 2.74 m | 3.46 m | 2.74 m x 3.46 m |
| Main Level | Living Room | 4.58 m | 3.46 m | 4.58 m x 3.46 m |
| Main Level | Dining Room | 1.04 m | 2.49 m | 1.04 m x 2.49 m |
| Main Level | Kitchen | 4.14 m | 3.51 m | 4.14 m x 3.51 m |
| Main Level | Foyer | 1.41 m | 3.16 m | 1.41 m x 3.16 m |
| Main Level | Bathroom | 1.56 m | 2.46 m | 1.56 m x 2.46 m |
Utilities
| Cable | Installed |
| Sewer | Installed |
Contact Us
Contact us for more information
Nick Lalli
Broker
865 Dundas Street
Woodstock, Ontario N4S 1G8
(519) 539-5646
Cole Shelly
Salesperson
865 Dundas Street
Woodstock, Ontario N4S 1G8
(519) 539-5646




