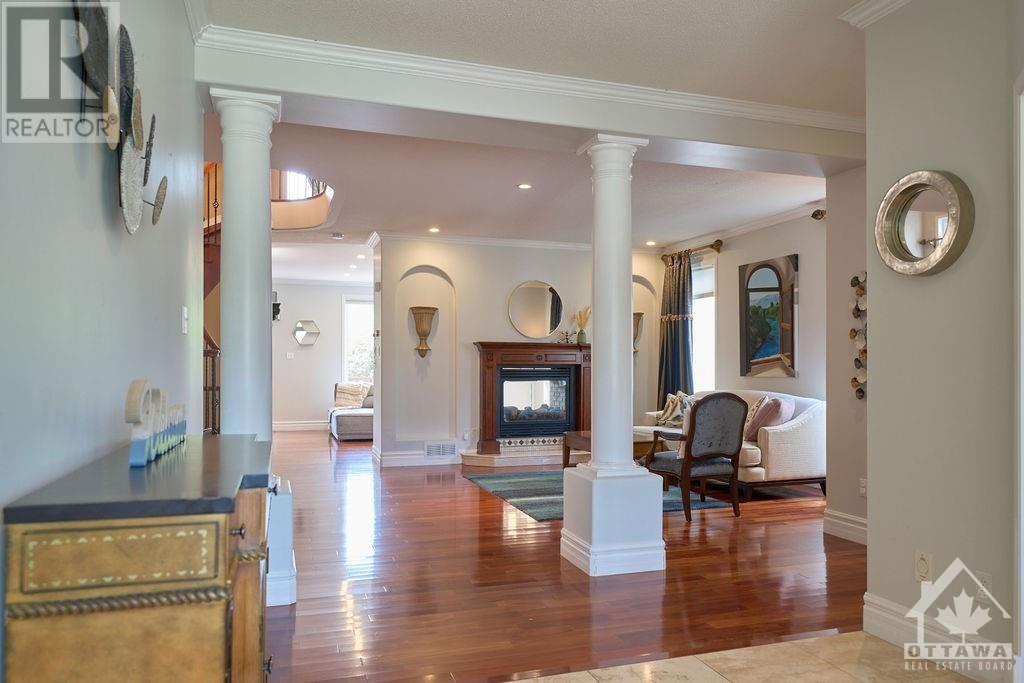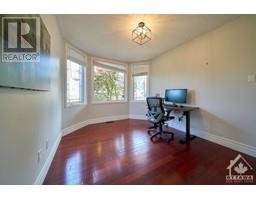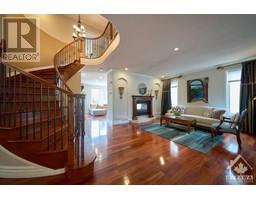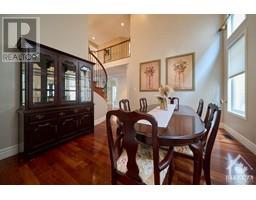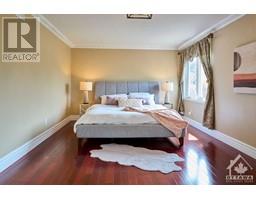1030 Goward Drive Kanata, Ontario K2W 1H7
$1,199,000
Backing onto a tranquil pond with NO REAR NEIGHBORS! Experience the ultimate luxury in the prestigious Morgan's Grant- Kanata. This exceptional 4-bedroom, 4.5-bath home features two ensuites and a main floor office, all elegantly designed and impeccably kept! Enjoy 9-ft ceilings, hardwood floors, and an open living and family room with a 2-sided fireplace. The formal dining room boasts soaring ceilings and tall windows. The expanded kitchen is a masterpiece featuring custom cabinets, granite countertops, and a spacious eating area overlooking a private backyard retreat. Dramatic curved stairs lead to the second level, showcasing a grand primary bedroom with a 2-sided fireplace, a spa-like 5-pc ensuite, a second master suite w/ bay windows, high ceilings & a sitting area, plus two additional bedrooms & a full family bath. The beautifully landscaped, fully fenced backyard oasis features a large in-ground pool! The finished bsmt includes a home theater, rec room, full bath w/ dry sauna! (id:50886)
Property Details
| MLS® Number | 1417391 |
| Property Type | Single Family |
| Neigbourhood | Morgan's Grant |
| AmenitiesNearBy | Public Transit, Recreation Nearby, Shopping, Water Nearby |
| CommunityFeatures | Family Oriented |
| Features | Automatic Garage Door Opener |
| ParkingSpaceTotal | 6 |
| StorageType | Storage Shed |
| Structure | Deck |
Building
| BathroomTotal | 5 |
| BedroomsAboveGround | 4 |
| BedroomsTotal | 4 |
| Appliances | Refrigerator, Dishwasher, Dryer, Hood Fan, Stove, Washer, Blinds |
| BasementDevelopment | Finished |
| BasementType | Full (finished) |
| ConstructedDate | 2006 |
| ConstructionMaterial | Poured Concrete |
| ConstructionStyleAttachment | Detached |
| CoolingType | Central Air Conditioning |
| ExteriorFinish | Brick, Siding |
| FireplacePresent | Yes |
| FireplaceTotal | 2 |
| FlooringType | Wall-to-wall Carpet, Hardwood, Ceramic |
| FoundationType | Poured Concrete |
| HalfBathTotal | 1 |
| HeatingFuel | Natural Gas |
| HeatingType | Forced Air |
| StoriesTotal | 2 |
| Type | House |
| UtilityWater | Municipal Water |
Parking
| Attached Garage | |
| Inside Entry | |
| Interlocked |
Land
| Acreage | No |
| FenceType | Fenced Yard |
| LandAmenities | Public Transit, Recreation Nearby, Shopping, Water Nearby |
| LandscapeFeatures | Landscaped |
| Sewer | Municipal Sewage System |
| SizeDepth | 105 Ft ,2 In |
| SizeFrontage | 43 Ft ,8 In |
| SizeIrregular | 43.64 Ft X 105.15 Ft |
| SizeTotalText | 43.64 Ft X 105.15 Ft |
| ZoningDescription | Residential |
Rooms
| Level | Type | Length | Width | Dimensions |
|---|---|---|---|---|
| Second Level | Primary Bedroom | 23'5" x 12'0" | ||
| Second Level | Other | Measurements not available | ||
| Second Level | 4pc Bathroom | Measurements not available | ||
| Second Level | 5pc Ensuite Bath | Measurements not available | ||
| Second Level | 4pc Ensuite Bath | Measurements not available | ||
| Second Level | Other | Measurements not available | ||
| Second Level | Bedroom | 11'0" x 14'5" | ||
| Second Level | Bedroom | 12'7" x 12'0" | ||
| Second Level | Bedroom | 11'0" x 17'0" | ||
| Lower Level | Pantry | Measurements not available | ||
| Lower Level | Bedroom | 13'0" x 11'0" | ||
| Lower Level | Library | 11'4" x 12'6" | ||
| Lower Level | Recreation Room | 15'10" x 34'8" | ||
| Lower Level | Storage | Measurements not available | ||
| Lower Level | 3pc Bathroom | Measurements not available | ||
| Main Level | Foyer | Measurements not available | ||
| Main Level | Kitchen | 19'2" x 11'7" | ||
| Main Level | Den | 10'0" x 13'0" | ||
| Main Level | Living Room | 16'6" x 14'6" | ||
| Main Level | Dining Room | 12'4" x 13'0" | ||
| Main Level | Laundry Room | Measurements not available | ||
| Main Level | Family Room | 12'1" x 15'0" | ||
| Main Level | Partial Bathroom | Measurements not available |
https://www.realtor.ca/real-estate/27569241/1030-goward-drive-kanata-morgans-grant
Interested?
Contact us for more information
Helen Tang
Salesperson
2148 Carling Ave., Units 5 & 6
Ottawa, Ontario K2A 1H1
Zyaire Zhang
Salesperson
2148 Carling Ave., Units 5 & 6
Ottawa, Ontario K2A 1H1



