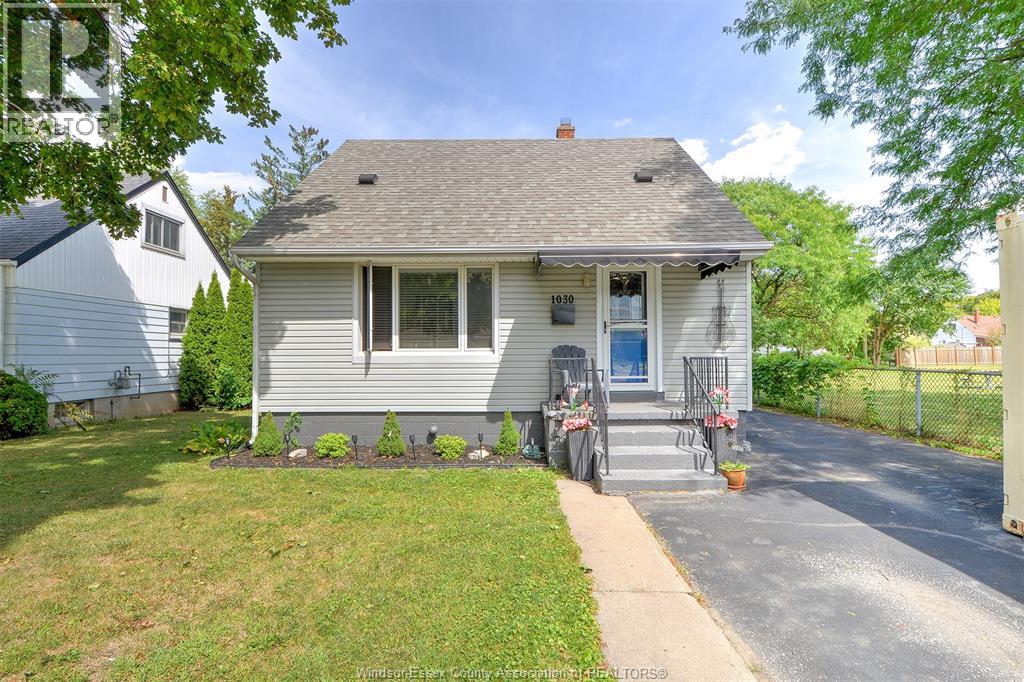1030 Merritt Windsor, Ontario N9B 3C5
$399,900
An Entertainers Dream! This 3+1 bdrm Home on Merritt Dr. In Windsor would also be great to raise your kids being right next to South Merritt Park and several other parks and schools! The Home features a large paved driveway, Walk in to your kitchen open to living room, one main flr bdrm, 4 pace bth, Closed in Porch, Upstairs to 2 bdrms wth lots of Closet Space, Lower level consisting of Laundry Rm/Utility Rm, Rec Rm, Bdrm and 4 pce bth. Outside Lrge Covered Porch with bar to the right, 21 ft Diameter above ground Pool sunk in half way wth Deck. Entertain all Weekend in your very Private Fenced Backyard or let your pets and kids run free! Enjoy the convenience of being close to shopping, restaurants, Ambassador and Gordie Howe International Crossings. Don't miss out on the chance to own this piece of Paradise in a quiet neighborhood close to so much (id:50886)
Open House
This property has open houses!
1:00 pm
Ends at:3:00 pm
An Entertainers Dream! This 3+1 bedroom Home on Merritt Drive in Windsor would also be great to raise your kids being right next to South Merritt Park and several other parks and schools! The Home fea
Property Details
| MLS® Number | 25021804 |
| Property Type | Single Family |
| Features | Golf Course/parkland, Paved Driveway |
| Pool Type | Above Ground Pool |
Building
| Bathroom Total | 2 |
| Bedrooms Above Ground | 3 |
| Bedrooms Below Ground | 1 |
| Bedrooms Total | 4 |
| Appliances | Dryer, Refrigerator, Stove, Washer |
| Constructed Date | 1953 |
| Construction Style Attachment | Detached |
| Cooling Type | Central Air Conditioning |
| Exterior Finish | Aluminum/vinyl |
| Flooring Type | Ceramic/porcelain, Hardwood, Cushion/lino/vinyl |
| Foundation Type | Block |
| Heating Fuel | Natural Gas |
| Heating Type | Forced Air, Furnace |
| Stories Total | 2 |
| Type | House |
Land
| Acreage | No |
| Fence Type | Fence |
| Size Irregular | 47.4 X 140.14 / 0.136 Ac |
| Size Total Text | 47.4 X 140.14 / 0.136 Ac |
| Zoning Description | Rd1.2 |
Rooms
| Level | Type | Length | Width | Dimensions |
|---|---|---|---|---|
| Second Level | Bedroom | Measurements not available | ||
| Second Level | Bedroom | Measurements not available | ||
| Lower Level | 4pc Bathroom | Measurements not available | ||
| Lower Level | Laundry Room | Measurements not available | ||
| Lower Level | Bedroom | Measurements not available | ||
| Lower Level | Recreation Room | Measurements not available | ||
| Lower Level | Utility Room | Measurements not available | ||
| Main Level | 4pc Bathroom | Measurements not available | ||
| Main Level | Enclosed Porch | Measurements not available | ||
| Main Level | Bedroom | Measurements not available | ||
| Main Level | Living Room/fireplace | Measurements not available | ||
| Main Level | Kitchen | Measurements not available |
https://www.realtor.ca/real-estate/28786110/1030-merritt-windsor
Contact Us
Contact us for more information
Peter Crump
Sales Person
2 - 280 Edinborough
Windsor, Ontario N8X 3C4
(519) 966-3750
(519) 966-0988
www.pedlerrealestate.com/



































































































