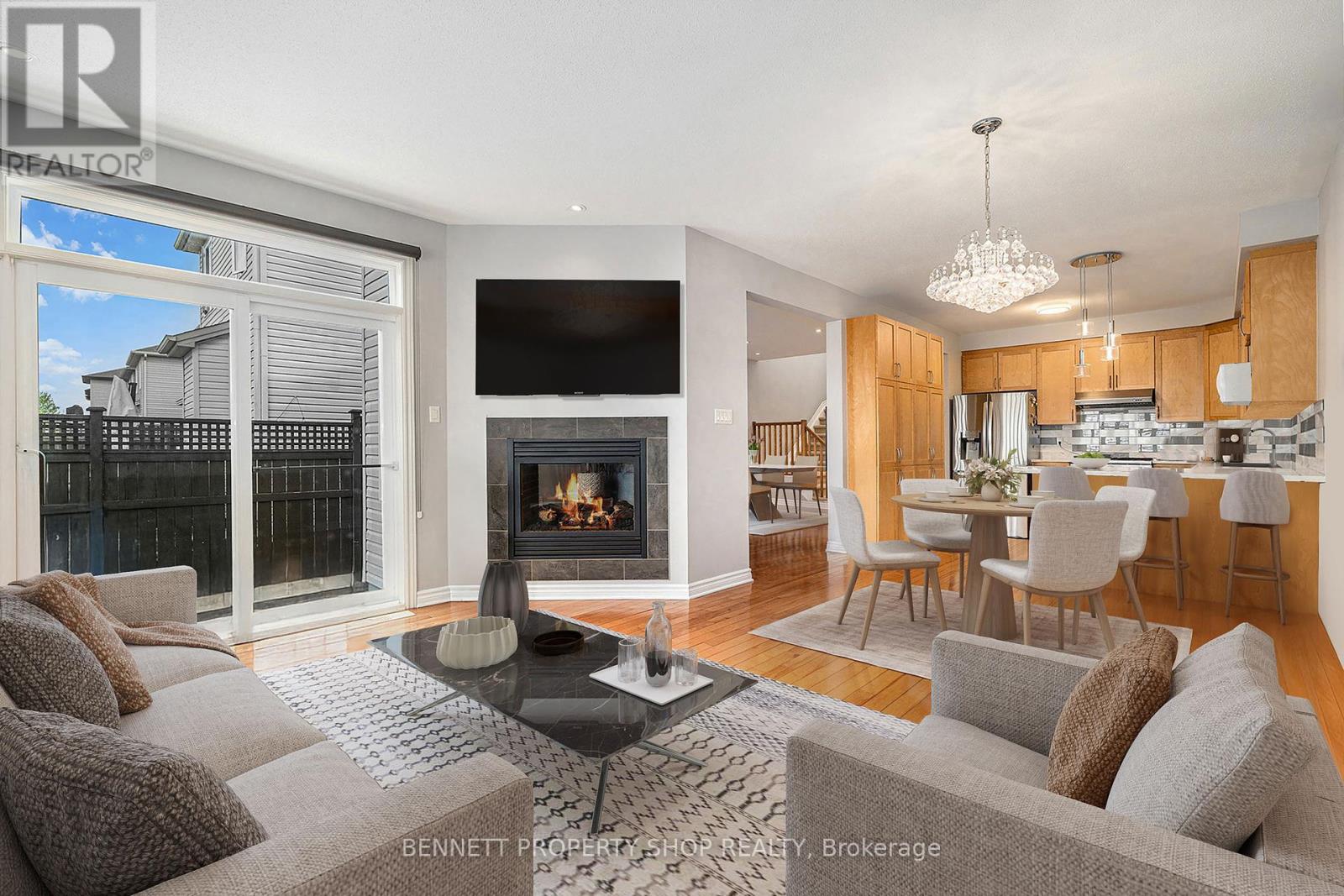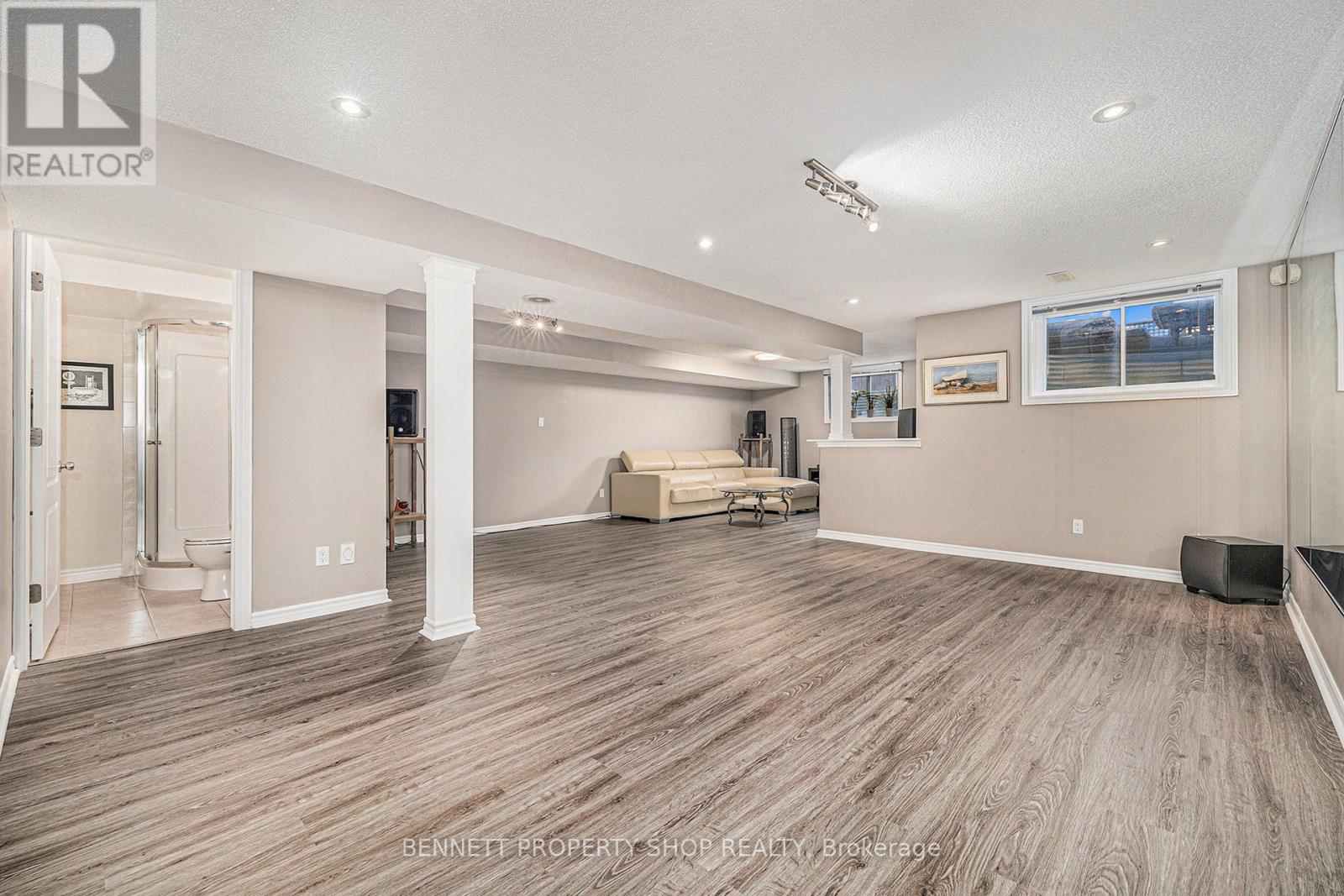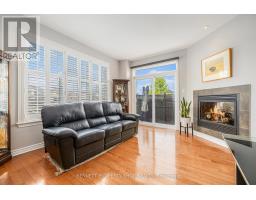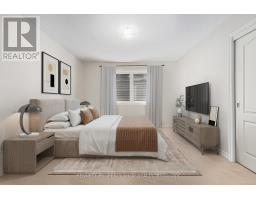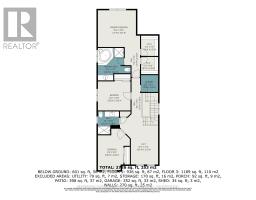1030 Northgraves Crescent Ottawa, Ontario K2M 0C8
$798,900
Welcome to this stunning 2-storey linked home by Tartan Homes, where brightness and space create an inviting family haven. An interlock walkway leads you through the upgraded front door into a spacious foyer, where you are greeted by high ceilings and hardwood floors on the main level. The main floor flows seamlessly from dining, living and family room spaces with an elegant two-sided gas fireplace. Enjoy cooking like a professional in your gourmet eat-in kitchen renovated with quartz countertops, a chic backsplash, and a Brigade gas stove. Upstairs, the large primary bedroom is a retreat with two walk-in closets and a 4-pce ensuite featuring a soaking tub. There are two additional spacious bedrooms and an updated main bathroom. A large den offers endless potential as a home office, hobby area, etc. This home is equipped with a second-storey laundry room/hookups for convenience. The fully finished basement, with a bright recreation room and 3-piece bathroom, is perfect for gatherings, a home theatre, gym, or play space for the kids. Relax, unwind, and entertain in your fenced backyard with an interlock patio. Nestled near Kristina Kiss Park and shopping centers. Close to CARDELREC, Bell Sensplex, Costco, Schools and Highway 417, this home offers a vibrant, connected lifestyle. Seize the opportunity to call this place home and start creating your cherished memories! (id:50886)
Open House
This property has open houses!
2:00 pm
Ends at:4:00 pm
Property Details
| MLS® Number | X12167169 |
| Property Type | Single Family |
| Community Name | 9010 - Kanata - Emerald Meadows/Trailwest |
| Amenities Near By | Park, Public Transit, Schools |
| Equipment Type | Water Heater - Tankless |
| Parking Space Total | 4 |
| Rental Equipment Type | Water Heater - Tankless |
| Structure | Patio(s), Shed |
Building
| Bathroom Total | 4 |
| Bedrooms Above Ground | 3 |
| Bedrooms Total | 3 |
| Amenities | Fireplace(s) |
| Appliances | Water Meter, Central Vacuum, Dishwasher, Dryer, Hood Fan, Stove, Washer, Refrigerator |
| Basement Development | Finished |
| Basement Type | Full (finished) |
| Construction Style Attachment | Attached |
| Cooling Type | Central Air Conditioning |
| Exterior Finish | Brick Facing, Vinyl Siding |
| Fireplace Present | Yes |
| Fireplace Total | 1 |
| Foundation Type | Poured Concrete |
| Half Bath Total | 1 |
| Heating Fuel | Natural Gas |
| Heating Type | Forced Air |
| Stories Total | 2 |
| Size Interior | 2,000 - 2,500 Ft2 |
| Type | Row / Townhouse |
| Utility Water | Municipal Water |
Parking
| Attached Garage | |
| Garage |
Land
| Acreage | No |
| Fence Type | Fenced Yard |
| Land Amenities | Park, Public Transit, Schools |
| Landscape Features | Landscaped |
| Sewer | Sanitary Sewer |
| Size Depth | 30 Ft |
| Size Frontage | 9 Ft ,9 In |
| Size Irregular | 9.8 X 30 Ft |
| Size Total Text | 9.8 X 30 Ft |
Rooms
| Level | Type | Length | Width | Dimensions |
|---|---|---|---|---|
| Second Level | Bedroom 2 | 3.65 m | 3.25 m | 3.65 m x 3.25 m |
| Second Level | Bedroom 3 | 3.58 m | 4.64 m | 3.58 m x 4.64 m |
| Second Level | Bathroom | 2.36 m | 2.55 m | 2.36 m x 2.55 m |
| Second Level | Loft | 4.26 m | 5.23 m | 4.26 m x 5.23 m |
| Second Level | Primary Bedroom | 4.71 m | 4.1 m | 4.71 m x 4.1 m |
| Second Level | Bathroom | 3.65 m | 3.62 m | 3.65 m x 3.62 m |
| Second Level | Laundry Room | 1.91 m | 1.87 m | 1.91 m x 1.87 m |
| Lower Level | Recreational, Games Room | 6.32 m | 11.07 m | 6.32 m x 11.07 m |
| Lower Level | Bathroom | 2.15 m | 1.5 m | 2.15 m x 1.5 m |
| Lower Level | Utility Room | 3.04 m | 2.42 m | 3.04 m x 2.42 m |
| Lower Level | Other | 2.58 m | 6.3 m | 2.58 m x 6.3 m |
| Main Level | Foyer | 2.63 m | 4.01 m | 2.63 m x 4.01 m |
| Main Level | Dining Room | 3.46 m | 5.09 m | 3.46 m x 5.09 m |
| Main Level | Living Room | 3.46 m | 4.98 m | 3.46 m x 4.98 m |
| Main Level | Kitchen | 3.17 m | 4.21 m | 3.17 m x 4.21 m |
| Main Level | Eating Area | 3.17 m | 3.07 m | 3.17 m x 3.07 m |
| Main Level | Family Room | 4.25 m | 2.81 m | 4.25 m x 2.81 m |
Utilities
| Cable | Available |
| Sewer | Installed |
Contact Us
Contact us for more information
Marnie Bennett
Broker
www.bennettpros.com/
www.facebook.com/BennettPropertyShop/
twitter.com/Bennettpros
www.linkedin.com/company/bennett-real-estate-professionals/
1194 Carp Rd
Ottawa, Ontario K2S 1B9
(613) 233-8606
(613) 383-0388
Stephane Lavergne
Salesperson
bennettpros.com/
1194 Carp Rd
Ottawa, Ontario K2S 1B9
(613) 233-8606
(613) 383-0388







