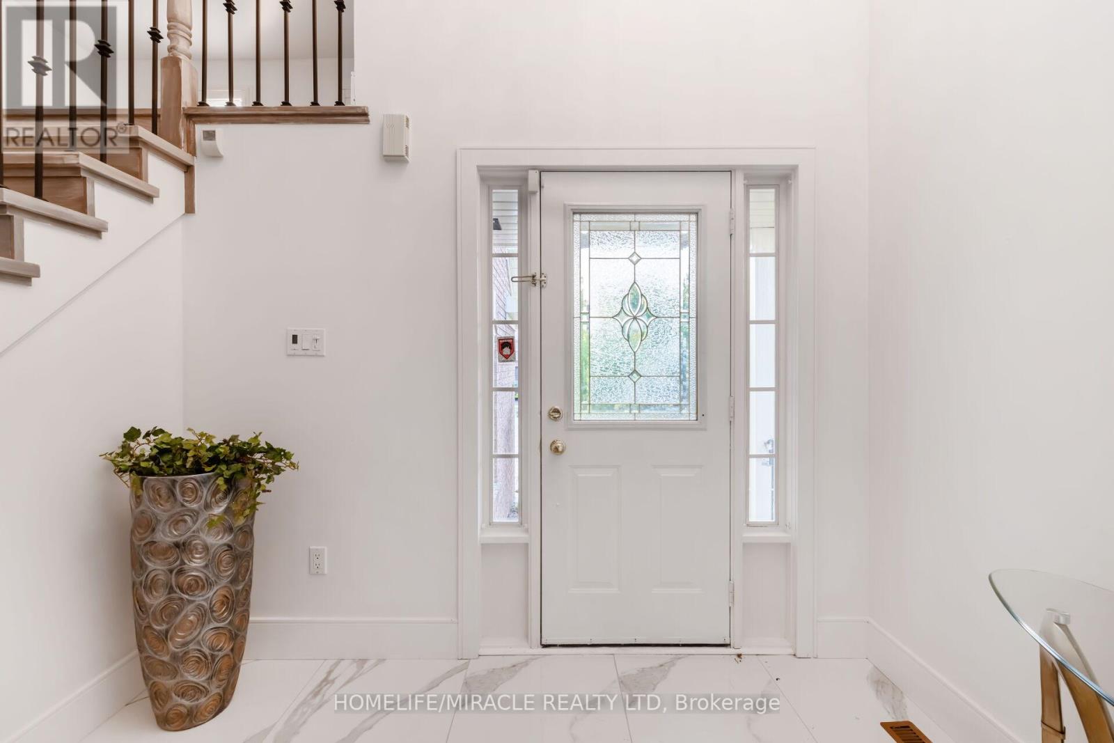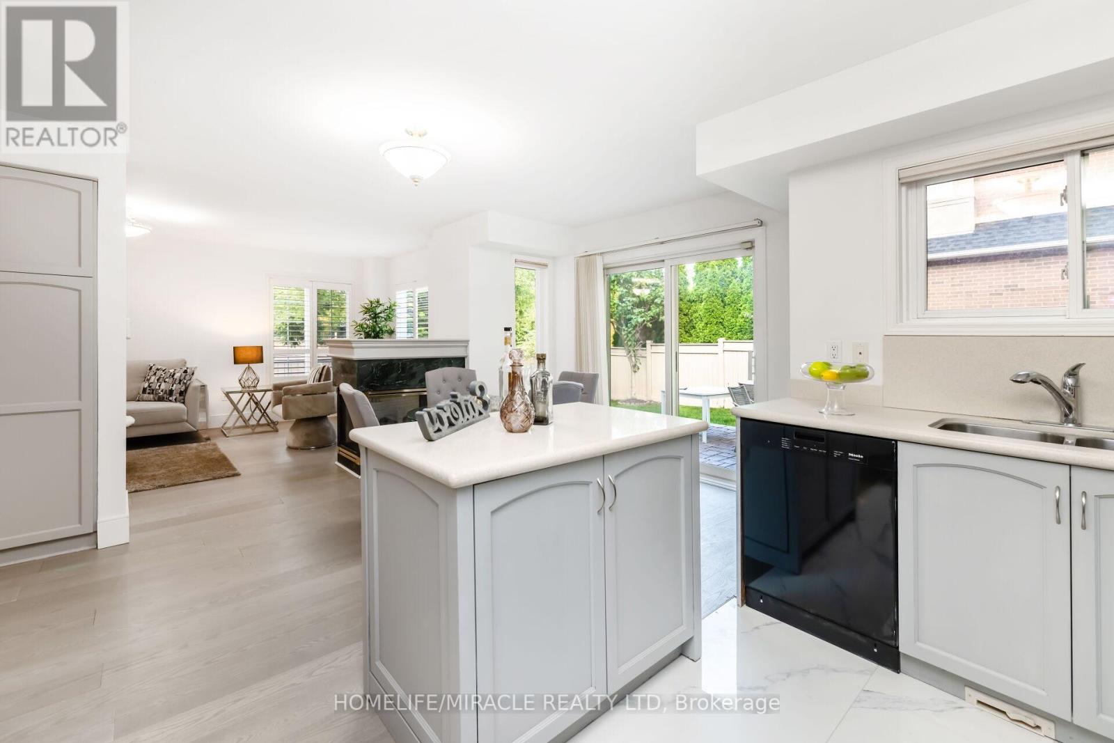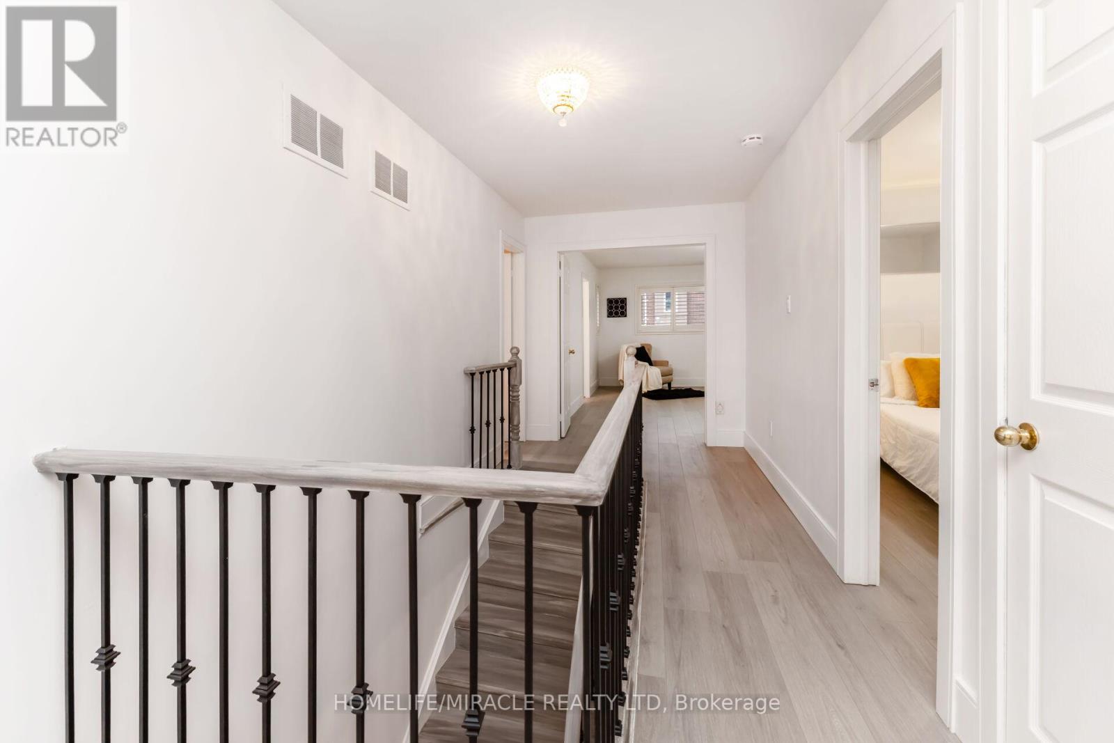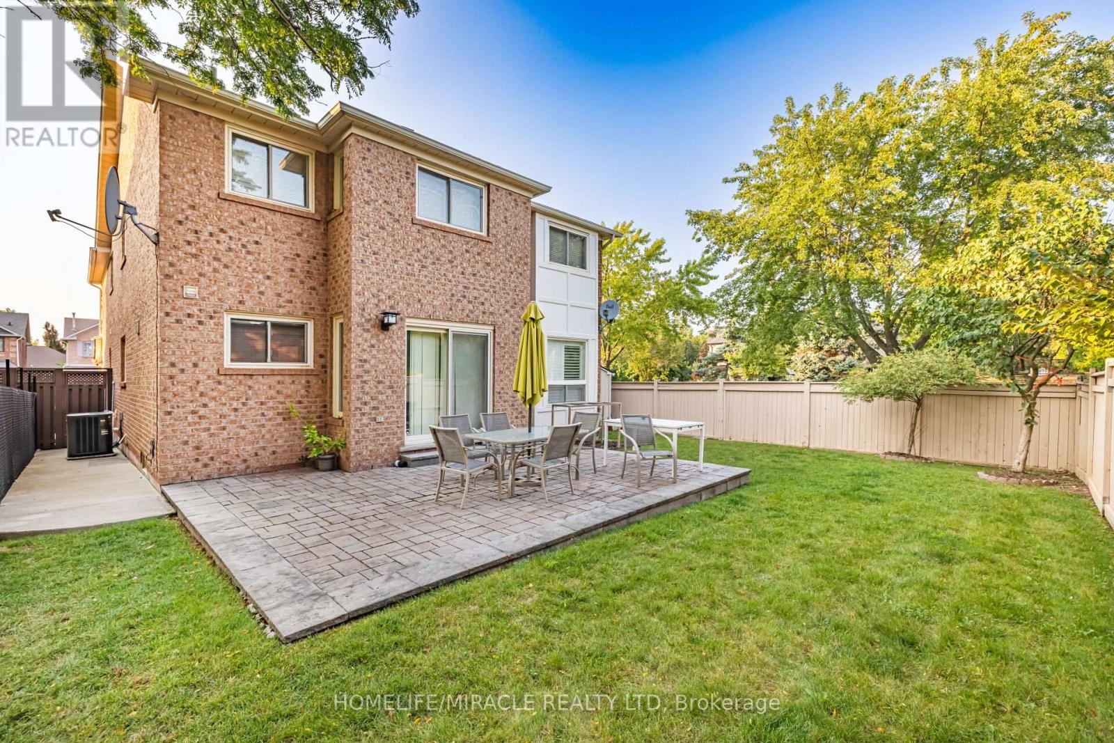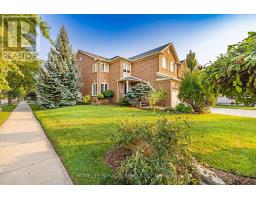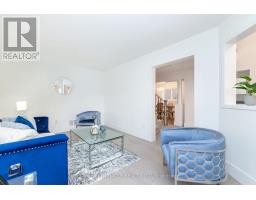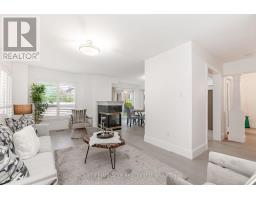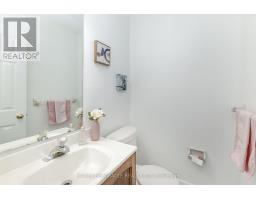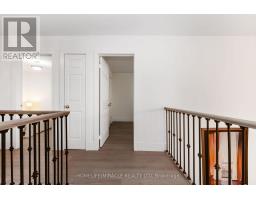1030 Old Oak Drive Oakville (West Oak Trails), Ontario L6M 3K5
$2,480,000
Nestled near the scenic ravine trails along Sixteen Mile Creek, this impeccably renovated 4-bedroom home offers a perfect blend of elegance and comfort. Beautifully landscaped, the property greets you with curb appeal and a private backyard retreat. Inside, you'll find hardwood floors on both levels, smooth ceilings (no popcorn!), and two gas fireplaces adding warmth and sophistication. The large windows, adorned with California shutters, create a perfect setting for formal gatherings. The updated kitchen boasts custom cabinetry and a walkout to the outdoor living space. The adjoining family room, with its gas fireplace, provides a cozy spot to relax. Upstairs, there are four generously sized bedrooms and two full bathrooms, including the tranquil primary suite with a luxurious, renovated 5-piece spa-like ensuite. The professionally finished basement offers versatile space for recreation and relaxation, complete with custom cabinetry, a media center, a gas fireplace, and a games area. **** EXTRAS **** Located just steps from parks, trails, top-rated schools, and minutes from Glen Abbey Golf Course, with a professionally done driveway. Buyer agent to verify sizes. This home is a must-see! (id:50886)
Property Details
| MLS® Number | W9352470 |
| Property Type | Single Family |
| Community Name | West Oak Trails |
| AmenitiesNearBy | Park, Schools |
| Features | Ravine, Conservation/green Belt |
| ParkingSpaceTotal | 5 |
| Structure | Shed |
Building
| BathroomTotal | 4 |
| BedroomsAboveGround | 4 |
| BedroomsTotal | 4 |
| Appliances | Central Vacuum |
| BasementDevelopment | Finished |
| BasementType | N/a (finished) |
| ConstructionStyleAttachment | Detached |
| CoolingType | Central Air Conditioning |
| ExteriorFinish | Brick |
| FireplacePresent | Yes |
| FoundationType | Concrete |
| HalfBathTotal | 1 |
| HeatingFuel | Natural Gas |
| HeatingType | Forced Air |
| StoriesTotal | 2 |
| Type | House |
Parking
| Attached Garage |
Land
| Acreage | No |
| LandAmenities | Park, Schools |
| SizeDepth | 109 Ft ,10 In |
| SizeFrontage | 45 Ft ,10 In |
| SizeIrregular | 45.89 X 109.91 Ft |
| SizeTotalText | 45.89 X 109.91 Ft|under 1/2 Acre |
| ZoningDescription | Rl8 |
Rooms
| Level | Type | Length | Width | Dimensions |
|---|---|---|---|---|
| Second Level | Bathroom | Measurements not available | ||
| Second Level | Bathroom | Measurements not available | ||
| Second Level | Bedroom | 5.18 m | 4.87 m | 5.18 m x 4.87 m |
| Second Level | Bedroom 2 | 3.41 m | 3.04 m | 3.41 m x 3.04 m |
| Second Level | Bedroom 3 | 3.96 m | 3.04 m | 3.96 m x 3.04 m |
| Second Level | Bedroom 4 | 3.16 m | 3.35 m | 3.16 m x 3.35 m |
| Lower Level | Bathroom | -2.0 | ||
| Main Level | Bathroom | Measurements not available | ||
| Main Level | Kitchen | 4.6 m | 5.18 m | 4.6 m x 5.18 m |
| Main Level | Living Room | 4.75 m | 3.04 m | 4.75 m x 3.04 m |
| Main Level | Family Room | 5.6 m | 3.04 m | 5.6 m x 3.04 m |
| In Between | Office | 4.87 m | 3.96 m | 4.87 m x 3.96 m |
Utilities
| Sewer | Installed |
Interested?
Contact us for more information
Parag Tandon
Salesperson
20-470 Chrysler Drive
Brampton, Ontario L6S 0C1






