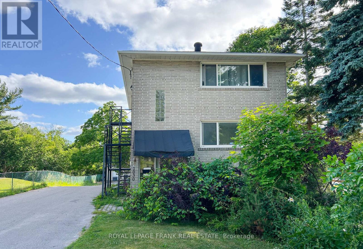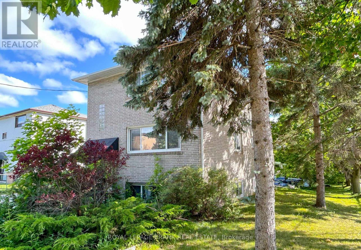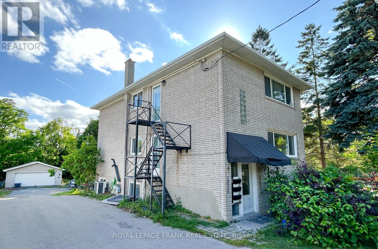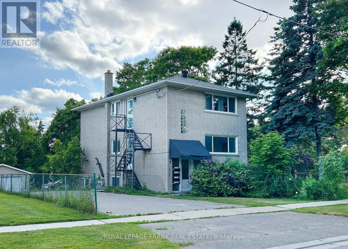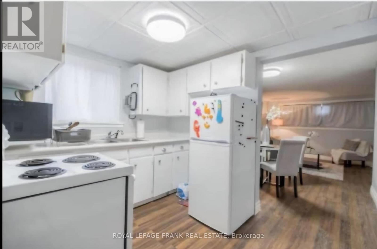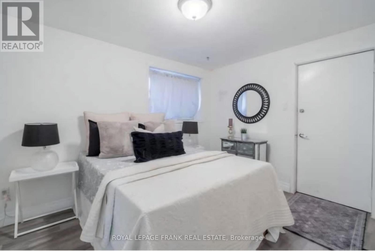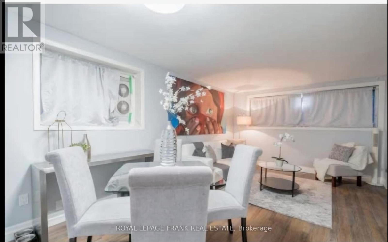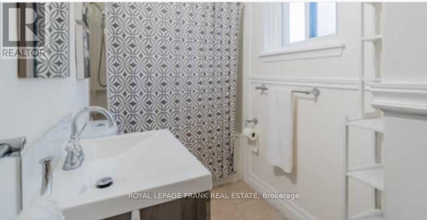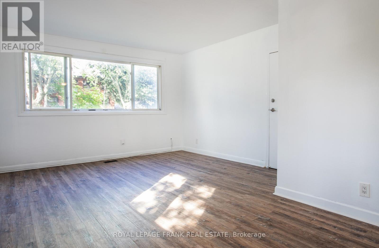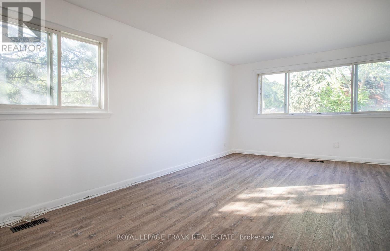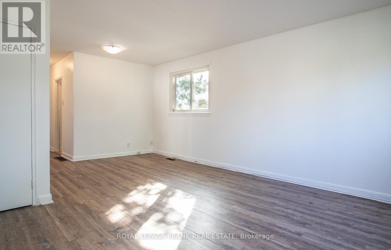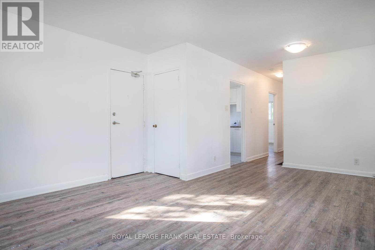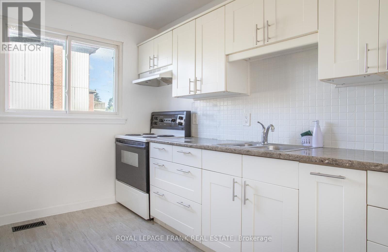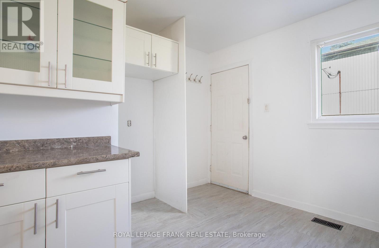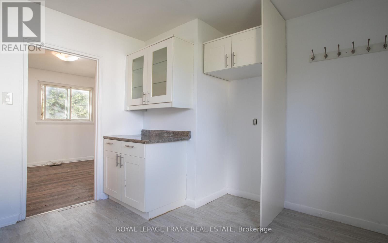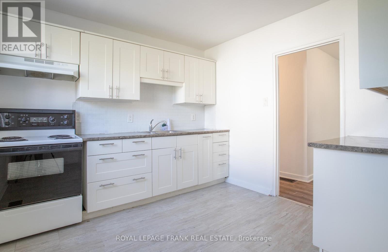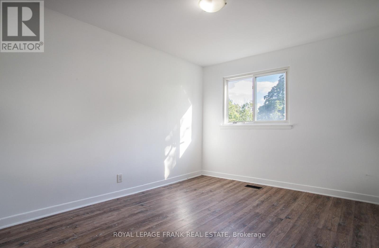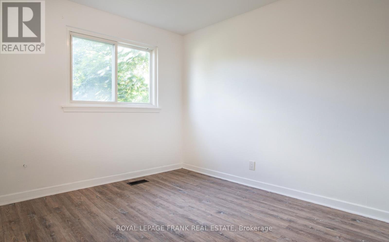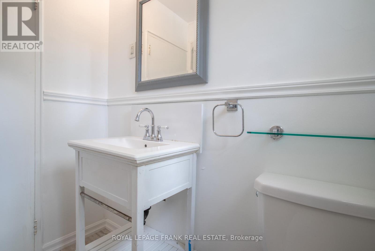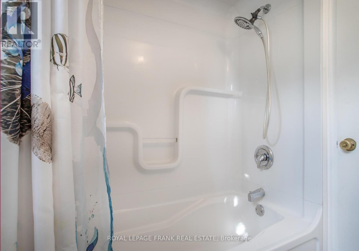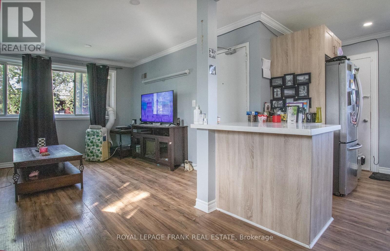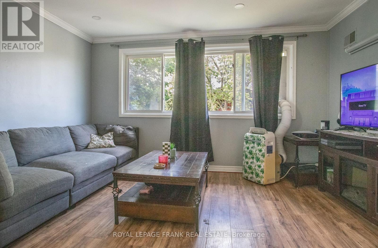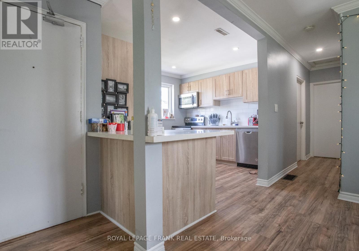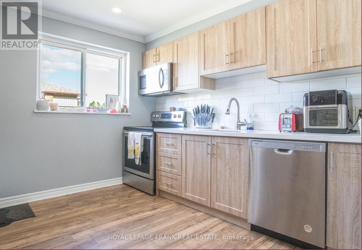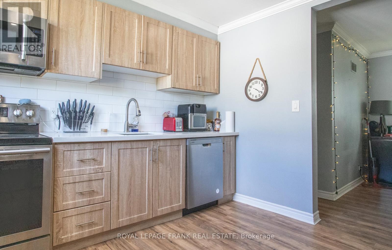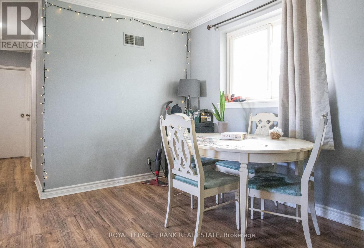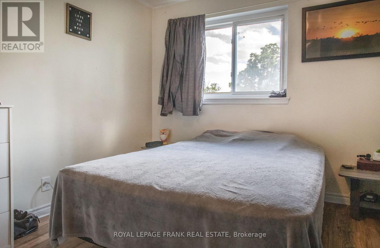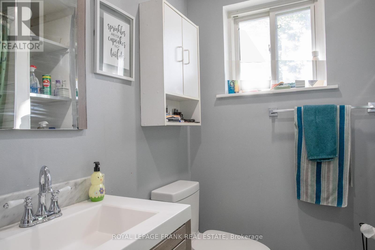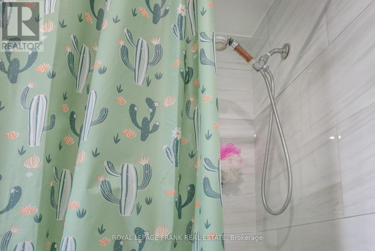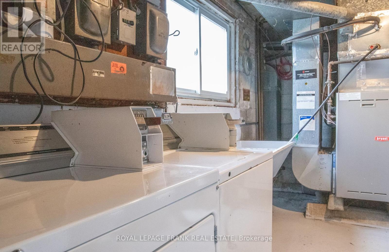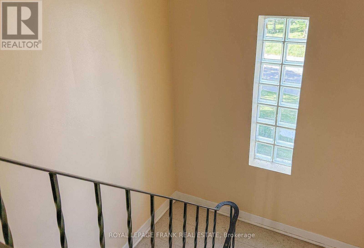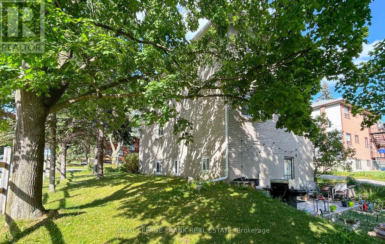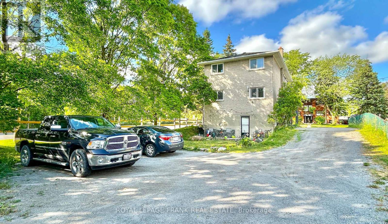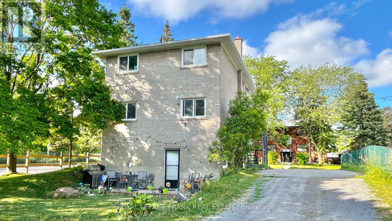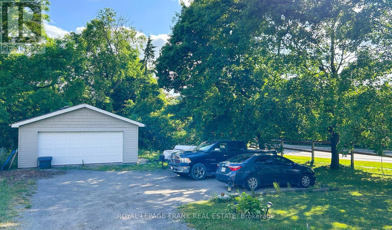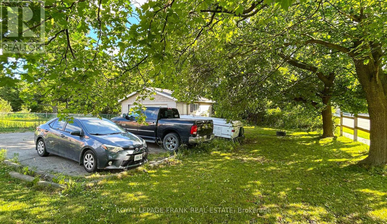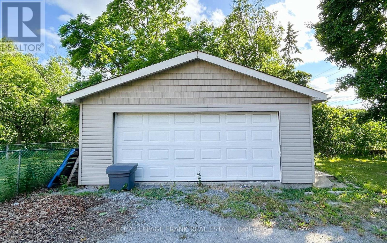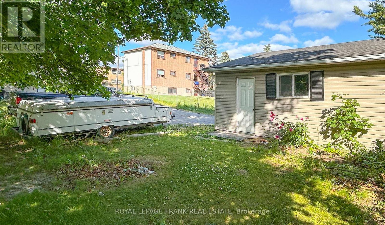1030 Ravine Road Oshawa, Ontario L1H 4C8
5 Bedroom
3 Bathroom
1,500 - 2,000 ft2
Central Air Conditioning
Forced Air
$1,099,000
Great investment opportunity. This well maintained triplex features two spacious 2 bedroom units and one 1 bedroom unit. Ideal for investors or anyone looking to live in one while renting out the others. Includes a detached garage and plenty of parking. Conveniently located close to transit, shopping and the 401. A great opportunity to get into the market or grow your rental portfolio (id:50886)
Property Details
| MLS® Number | E12269251 |
| Property Type | Single Family |
| Community Name | Lakeview |
| Parking Space Total | 8 |
Building
| Bathroom Total | 3 |
| Bedrooms Above Ground | 4 |
| Bedrooms Below Ground | 1 |
| Bedrooms Total | 5 |
| Appliances | Dryer, Stove, Refrigerator |
| Basement Features | Apartment In Basement |
| Basement Type | N/a |
| Construction Style Attachment | Detached |
| Cooling Type | Central Air Conditioning |
| Exterior Finish | Brick |
| Foundation Type | Concrete |
| Heating Fuel | Natural Gas |
| Heating Type | Forced Air |
| Stories Total | 2 |
| Size Interior | 1,500 - 2,000 Ft2 |
| Type | House |
| Utility Water | Municipal Water |
Parking
| Detached Garage | |
| Garage |
Land
| Acreage | No |
| Sewer | Sanitary Sewer |
| Size Depth | 262 Ft ,6 In |
| Size Frontage | 65 Ft ,1 In |
| Size Irregular | 65.1 X 262.5 Ft ; 164.04ftx122.08ftx1.88ftx262.50ftx65.0ft |
| Size Total Text | 65.1 X 262.5 Ft ; 164.04ftx122.08ftx1.88ftx262.50ftx65.0ft |
Rooms
| Level | Type | Length | Width | Dimensions |
|---|---|---|---|---|
| Lower Level | Kitchen | 3.08 m | 2.39 m | 3.08 m x 2.39 m |
| Lower Level | Living Room | 3.91 m | 5.58 m | 3.91 m x 5.58 m |
| Lower Level | Dining Room | 3.91 m | 5.58 m | 3.91 m x 5.58 m |
| Lower Level | Primary Bedroom | 3.72 m | 2.72 m | 3.72 m x 2.72 m |
| Main Level | Kitchen | 3.06 m | 3.67 m | 3.06 m x 3.67 m |
| Main Level | Living Room | 3.46 m | 4.15 m | 3.46 m x 4.15 m |
| Main Level | Dining Room | 3.07 m | 2.7 m | 3.07 m x 2.7 m |
| Main Level | Primary Bedroom | 3.06 m | 4.51 m | 3.06 m x 4.51 m |
| Main Level | Bedroom 2 | 2.9 m | 3.09 m | 2.9 m x 3.09 m |
| Upper Level | Kitchen | 3.83 m | 3.36 m | 3.83 m x 3.36 m |
| Upper Level | Living Room | 4.14 m | 5.78 m | 4.14 m x 5.78 m |
| Upper Level | Dining Room | 4.14 m | 5.78 m | 4.14 m x 5.78 m |
| Upper Level | Primary Bedroom | 3.08 m | 4.53 m | 3.08 m x 4.53 m |
| Upper Level | Bedroom 2 | 3.07 m | 2.9 m | 3.07 m x 2.9 m |
https://www.realtor.ca/real-estate/28572514/1030-ravine-road-oshawa-lakeview-lakeview
Contact Us
Contact us for more information
Dana Hesp
Salesperson
Royal LePage Frank Real Estate
80 Athol Street East
Oshawa, Ontario L1H 8B7
80 Athol Street East
Oshawa, Ontario L1H 8B7
(905) 576-4111
(905) 435-5383
www.royallepagefrank.com/

