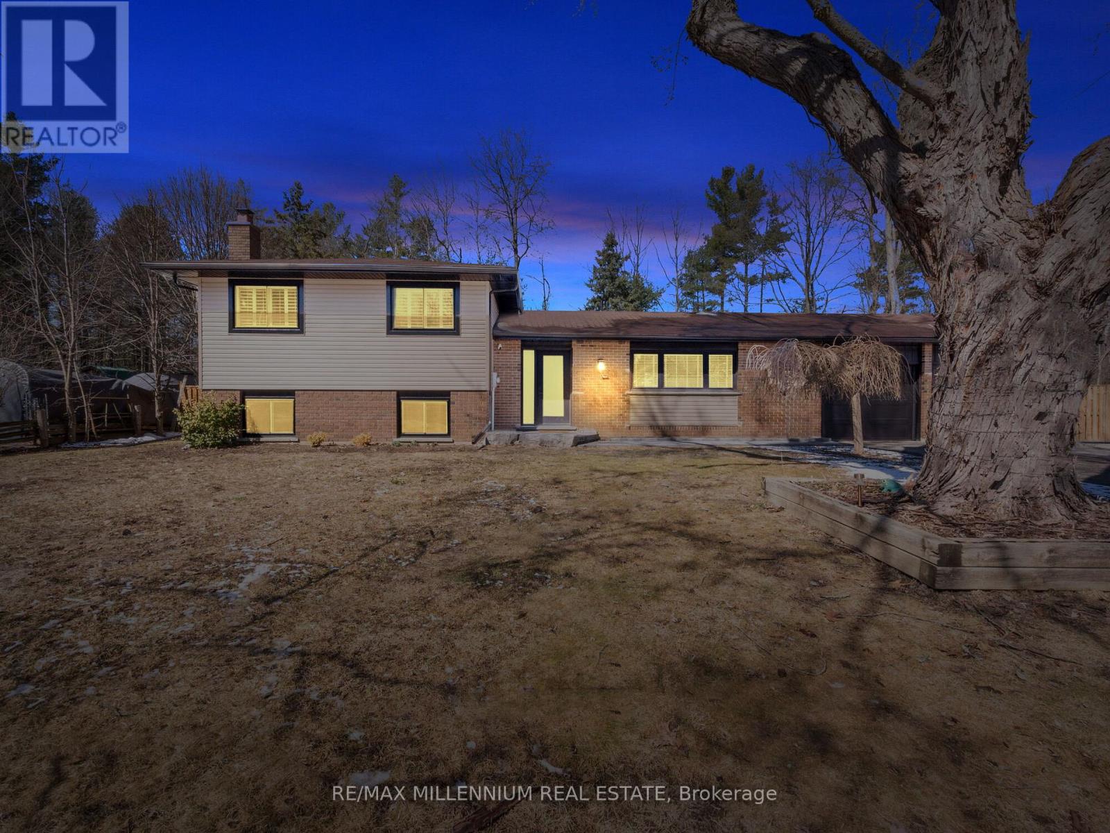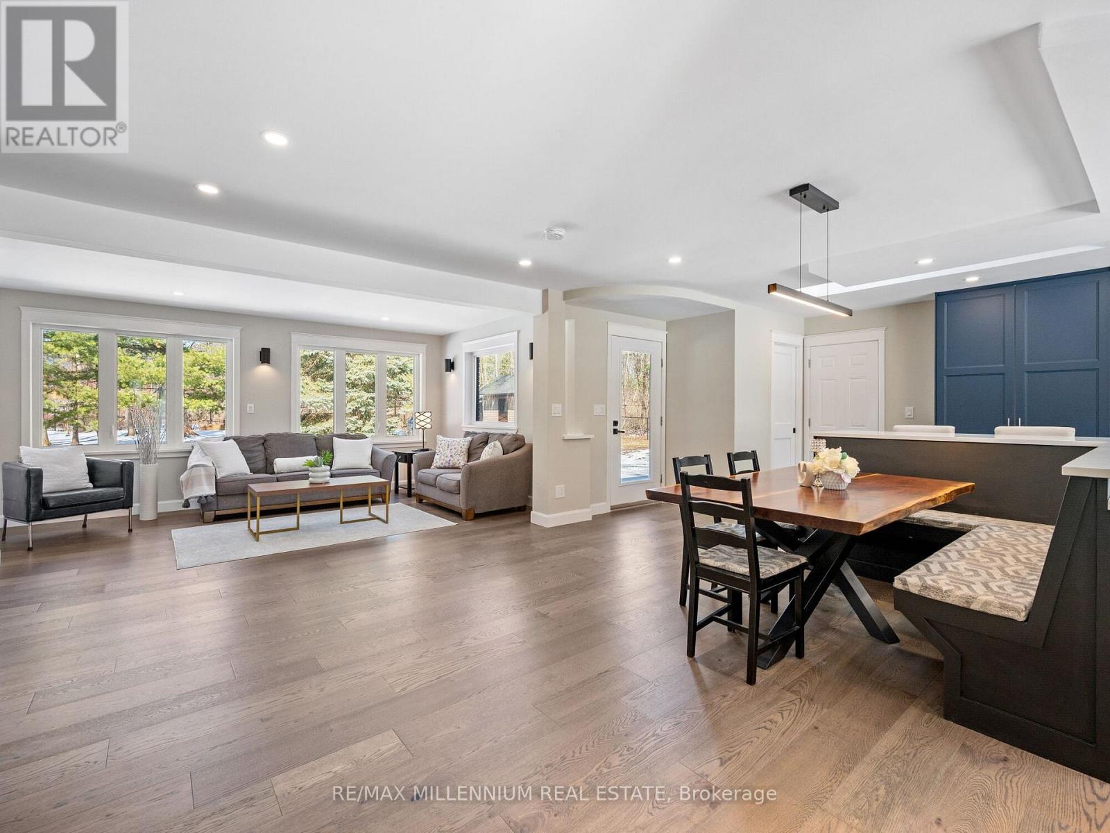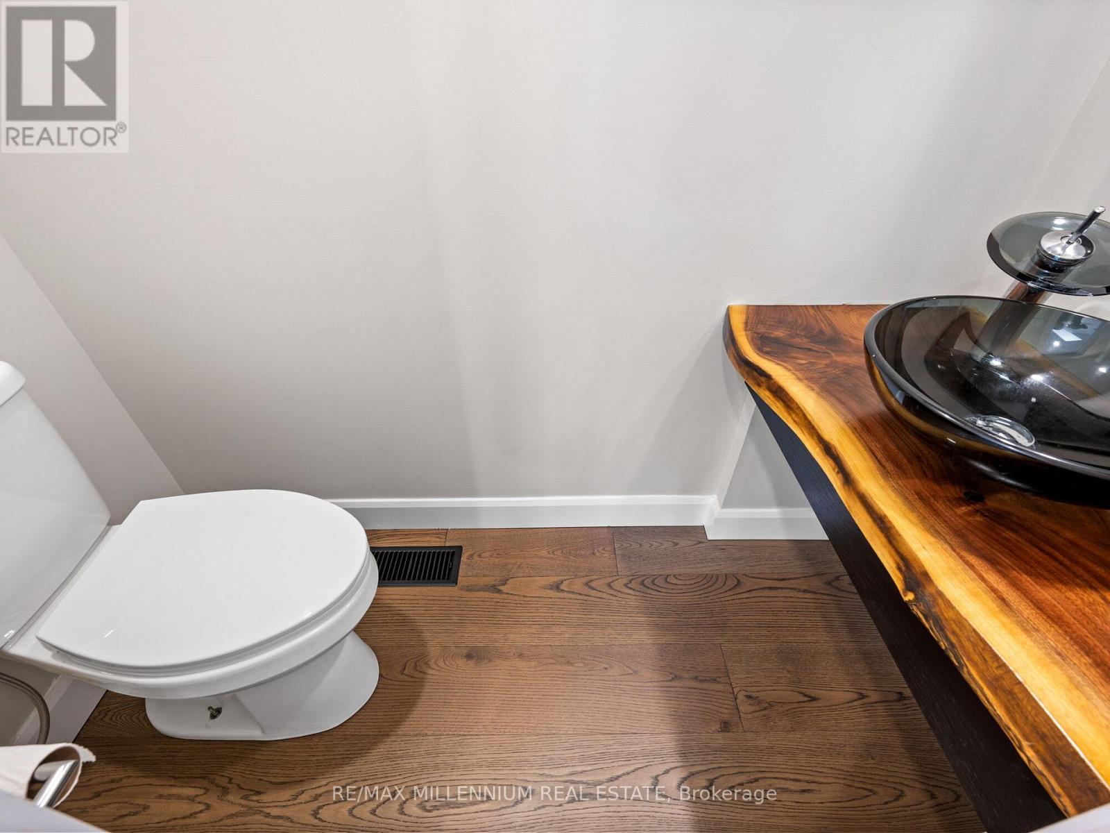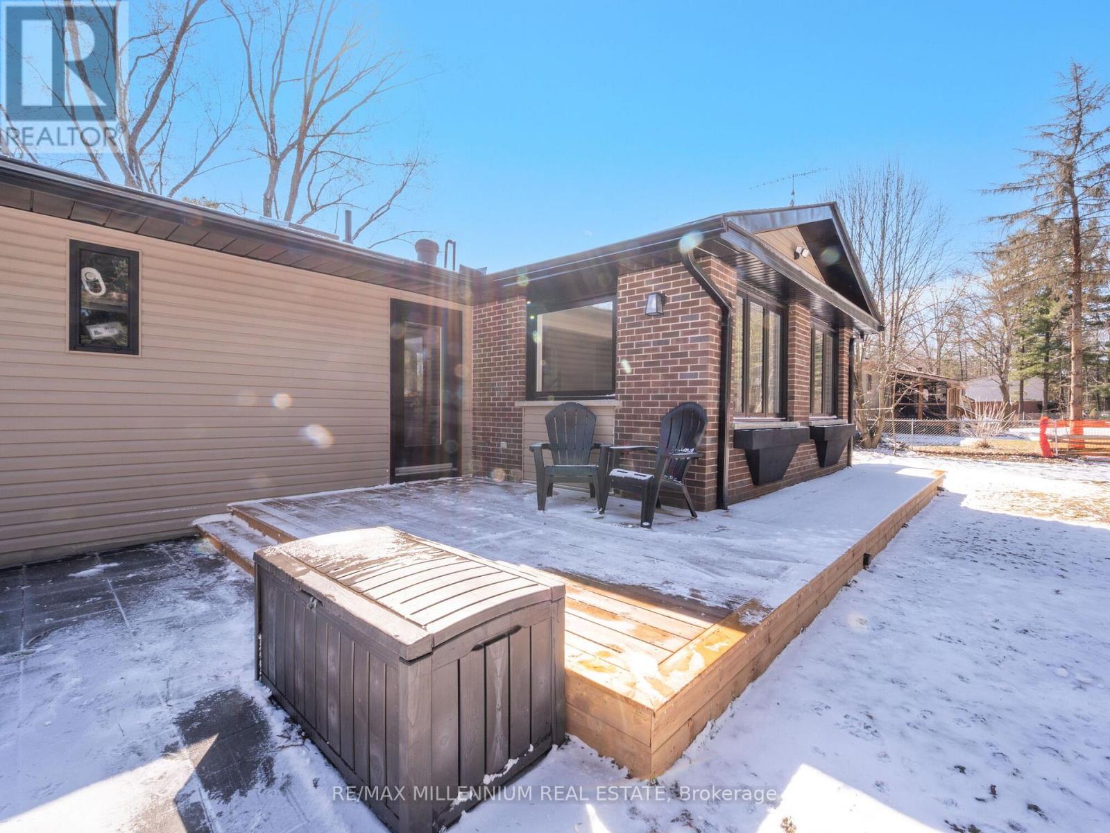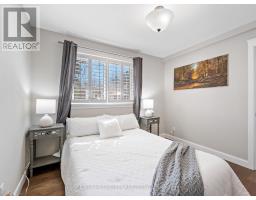1030 Sunnidale Road Springwater, Ontario L9X 0R9
$1,173,900
Everything Exterior and Interior is New and Upgraded in this Immaculate Detached Home on a Large Flat Lot, Approx 1800 sqft Living Space Move-In Ready with Premium Upgrades Inside & Out! Welcome to this meticulously upgraded home that blends modern comfort, energy efficiency, and timeless design. From top to bottom, no detail has been overlooked. Step inside to find all-new drywall, interior trims, and doors, complemented by brand-new hardwood flooring that runs throughout. The heart of the home features a fully renovated kitchen and updated bathrooms, complete with Samsung smart appliances for todays tech-savvy lifestyle & Quartz Kitchen Counter. Enjoy year-round comfort with a new Lennox forced air heating system and central AC, along with blown-in attic insulation and exterior insulation with new siding for maximum energy efficiency. A new electrical panel, water pressure tank, and advanced filtration system provide added peace of mind. The home also boasts new windows and exterior doors, new garage doors, and a completely fenced yard with gates on both sides perfect for privacy, kids, or pets. Outdoor living is a dream with a new 10x16 shed with hydro, interlocking patio in the backyard, and a front walkway that adds charm and curb appeal. All sizes are approximate. This is a true turn-key property just move in and enjoy the quality craftsmanship and thoughtful upgrades throughout. (id:50886)
Open House
This property has open houses!
2:00 pm
Ends at:4:00 pm
Property Details
| MLS® Number | S12035958 |
| Property Type | Single Family |
| Community Name | Rural Springwater |
| Amenities Near By | Park, Schools, Ski Area |
| Features | Wooded Area, Irregular Lot Size, Backs On Greenbelt |
| Parking Space Total | 10 |
| Structure | Patio(s) |
Building
| Bathroom Total | 3 |
| Bedrooms Above Ground | 4 |
| Bedrooms Total | 4 |
| Appliances | Water Treatment, Dishwasher, Dryer, Garage Door Opener, Water Heater, Microwave, Stove, Washer, Refrigerator |
| Basement Development | Finished |
| Basement Features | Separate Entrance, Walk Out |
| Basement Type | N/a (finished) |
| Construction Style Attachment | Detached |
| Construction Style Split Level | Sidesplit |
| Cooling Type | Central Air Conditioning |
| Exterior Finish | Brick, Aluminum Siding |
| Fireplace Present | Yes |
| Fireplace Total | 2 |
| Flooring Type | Hardwood |
| Foundation Type | Block, Concrete |
| Half Bath Total | 1 |
| Heating Fuel | Natural Gas |
| Heating Type | Forced Air |
| Size Interior | 1,500 - 2,000 Ft2 |
| Type | House |
| Utility Water | Shared Well |
Parking
| Attached Garage | |
| Garage |
Land
| Acreage | No |
| Fence Type | Fenced Yard |
| Land Amenities | Park, Schools, Ski Area |
| Landscape Features | Landscaped |
| Sewer | Septic System |
| Size Depth | 188 Ft ,6 In |
| Size Frontage | 109 Ft ,8 In |
| Size Irregular | 109.7 X 188.5 Ft ; 129.94 X 223.09 X 109.74 X 154.02 |
| Size Total Text | 109.7 X 188.5 Ft ; 129.94 X 223.09 X 109.74 X 154.02|under 1/2 Acre |
| Zoning Description | Rr |
Rooms
| Level | Type | Length | Width | Dimensions |
|---|---|---|---|---|
| Basement | Media | 5.15 m | 3.91 m | 5.15 m x 3.91 m |
| Basement | Utility Room | 3.65 m | 2.75 m | 3.65 m x 2.75 m |
| Lower Level | Family Room | 3.85 m | 3.15 m | 3.85 m x 3.15 m |
| Lower Level | Bedroom 3 | 3.15 m | 3.05 m | 3.15 m x 3.05 m |
| Lower Level | Bedroom 4 | 3.05 m | 3.05 m | 3.05 m x 3.05 m |
| Main Level | Living Room | 5.87 m | 3.53 m | 5.87 m x 3.53 m |
| Main Level | Dining Room | 3.07 m | 3.02 m | 3.07 m x 3.02 m |
| Main Level | Kitchen | 4.93 m | 2.87 m | 4.93 m x 2.87 m |
| Upper Level | Primary Bedroom | 4.05 m | 3.65 m | 4.05 m x 3.65 m |
| Upper Level | Bedroom 2 | 3.63 m | 3.76 m | 3.63 m x 3.76 m |
| Upper Level | Bathroom | 3.23 m | 2.72 m | 3.23 m x 2.72 m |
https://www.realtor.ca/real-estate/28061513/1030-sunnidale-road-springwater-rural-springwater
Contact Us
Contact us for more information
Bashir Ahmed
Broker
(416) 346-4000
www.bashirahmed.ca/
81 Zenway Blvd #25
Woodbridge, Ontario L4H 0S5
(905) 265-2200
(905) 265-2203


