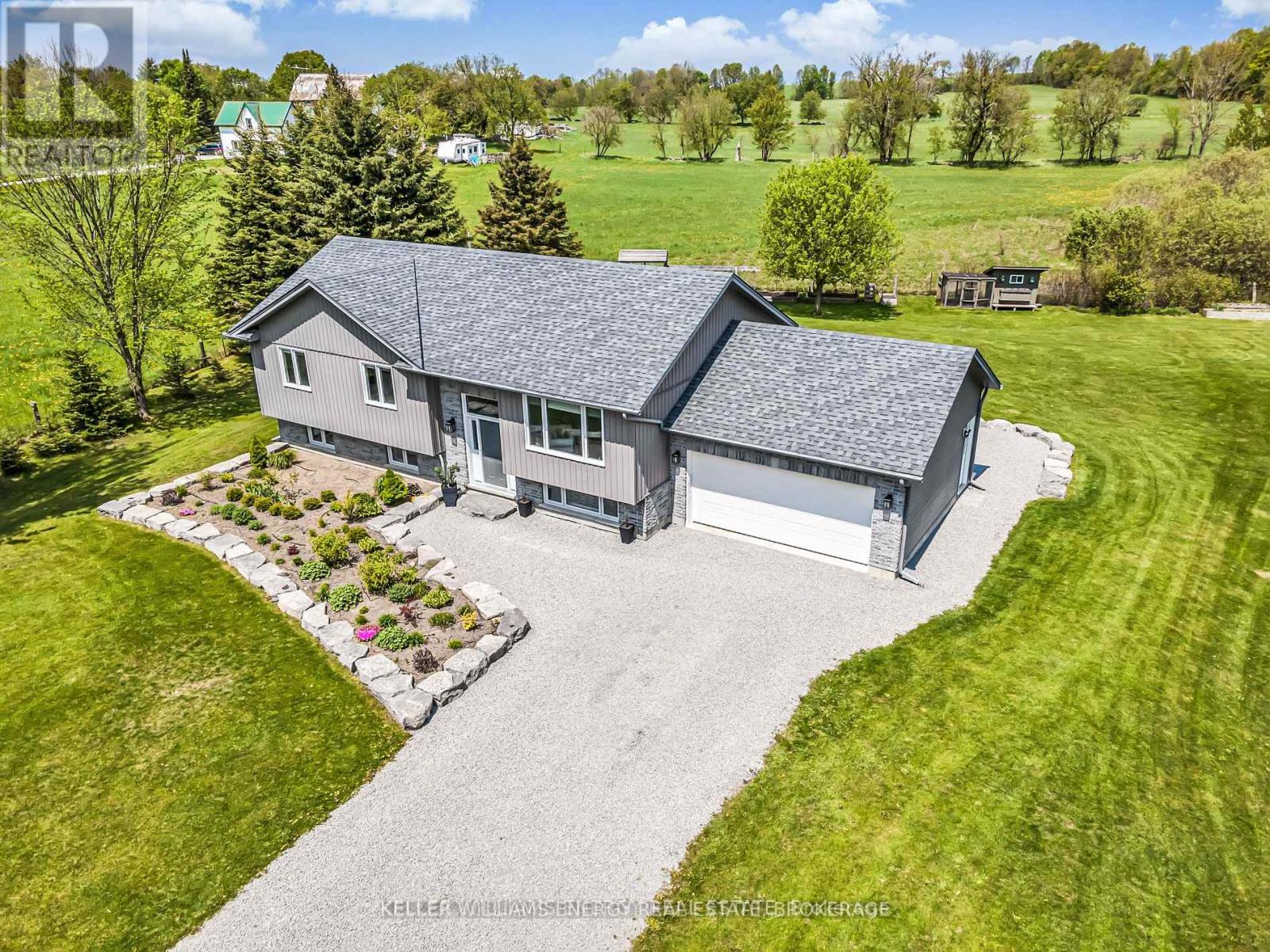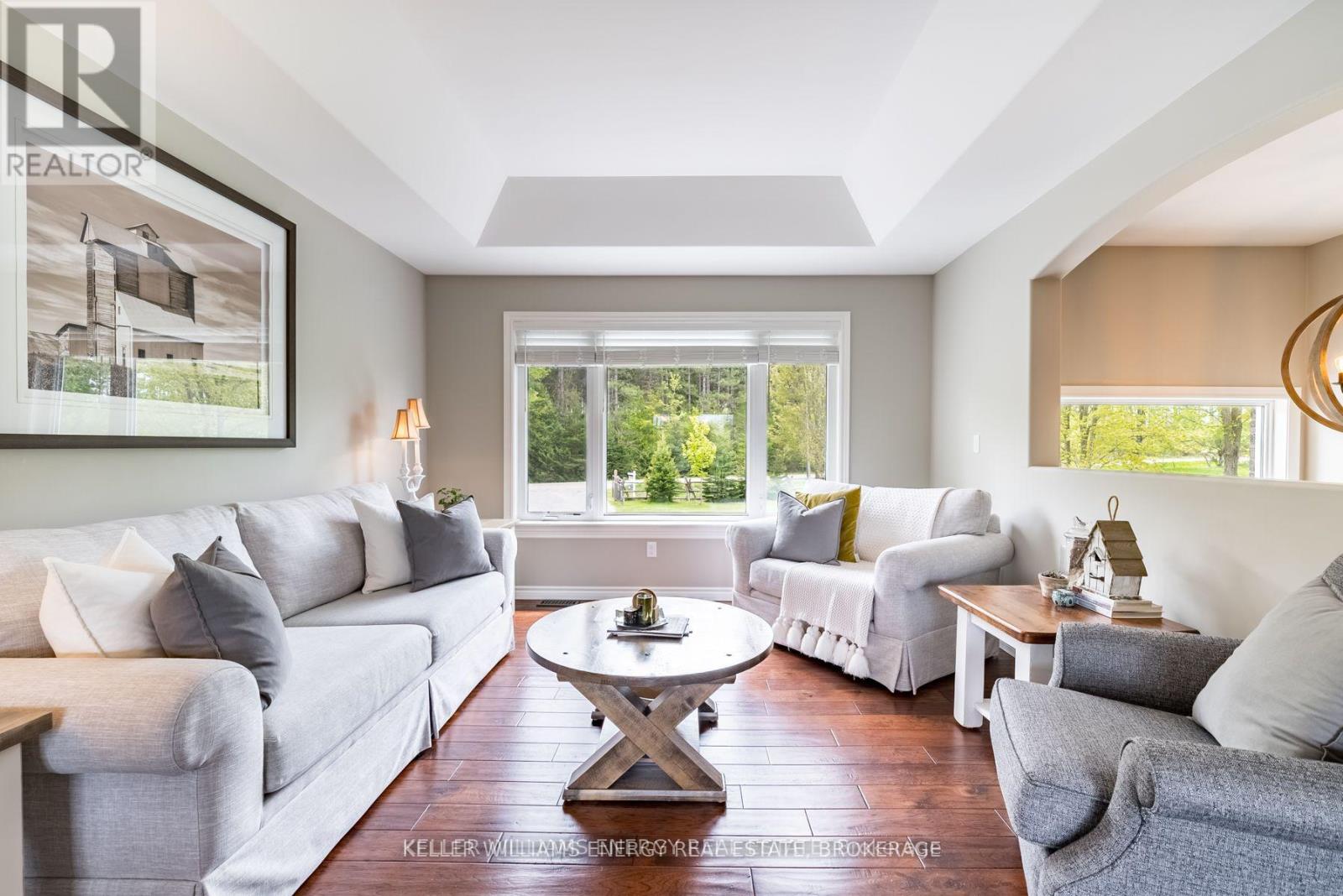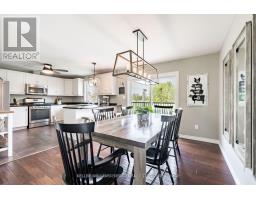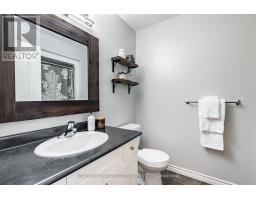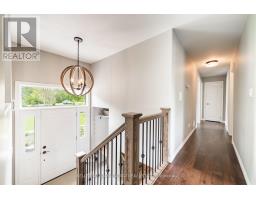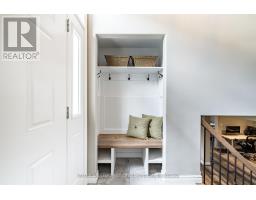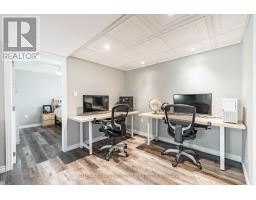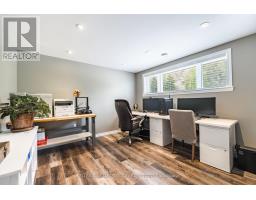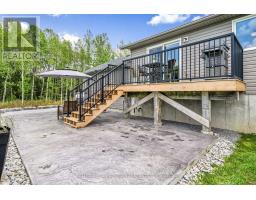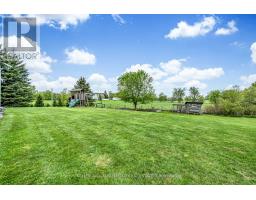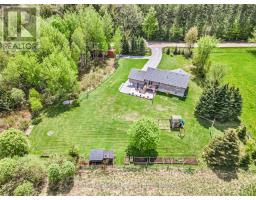1031 Linden Valley Road Kawartha Lakes, Ontario K0M 2T0
$999,900
OFFERS ANYTIME! Welcome to 1031 Linden Valley Rd! A stunning custom-built raised bungalow, set on just over an acre of land, offers everything you need and more! With 2200 sq ft of total living space, this home is fully finished with 3+2 bedrooms and 3 bathrooms. The spacious kitchen features a breakfast bar and dining area, seamlessly flowing into the open-concept living room with elegant coffered ceilings. Large windows throughout flood the home with natural light. Step out from the kitchen onto the deck, perfect for summer BBQs, and enjoy the expansive stamped concrete pad, ideal for entertaining large groups. The generous outdoor space offers endless potential. The fully finished lower level includes an office, an additional bedroom, and a large rec room with stunning stone core luxury vinyl flooring and a cozy gas fireplace. Plus, hydronic radiant floor heat in the basement and garage ensures comfort year-round. Be sure to check the feature sheet for all the incredible details this custom home has to offer. This is an opportunity you dont want to miss! Located just 15 minutes from Lindsay, with easy access to schools, conservation areas, trails, and more. You'll be close to Balsam Lake Provincial Park, The Trans Canada Trail, Logie Park (new splash pad and outdoor rink), the Trestle Bridge Trail in Omemee, Fenelon Beach & Splash Pad, and the Trent-Severn Waterway. (id:50886)
Property Details
| MLS® Number | X11953261 |
| Property Type | Single Family |
| Community Name | Woodville |
| Community Features | School Bus |
| Features | Level |
| Parking Space Total | 10 |
| Structure | Deck, Patio(s) |
Building
| Bathroom Total | 3 |
| Bedrooms Above Ground | 3 |
| Bedrooms Below Ground | 2 |
| Bedrooms Total | 5 |
| Appliances | Central Vacuum, Window Coverings |
| Architectural Style | Raised Bungalow |
| Basement Development | Finished |
| Basement Type | N/a (finished) |
| Construction Style Attachment | Detached |
| Cooling Type | Central Air Conditioning |
| Exterior Finish | Brick, Vinyl Siding |
| Fireplace Present | Yes |
| Fireplace Total | 1 |
| Flooring Type | Hardwood, Vinyl |
| Foundation Type | Poured Concrete |
| Heating Fuel | Propane |
| Heating Type | Forced Air |
| Stories Total | 1 |
| Type | House |
| Utility Water | Drilled Well |
Parking
| Attached Garage |
Land
| Acreage | No |
| Landscape Features | Landscaped |
| Sewer | Septic System |
| Size Depth | 220 Ft ,1 In |
| Size Frontage | 200 Ft ,1 In |
| Size Irregular | 200.13 X 220.14 Ft |
| Size Total Text | 200.13 X 220.14 Ft|1/2 - 1.99 Acres |
| Zoning Description | A1 |
Rooms
| Level | Type | Length | Width | Dimensions |
|---|---|---|---|---|
| Lower Level | Office | 3.63 m | 3.58 m | 3.63 m x 3.58 m |
| Lower Level | Recreational, Games Room | 7.57 m | 3.55 m | 7.57 m x 3.55 m |
| Lower Level | Bedroom 4 | 3.32 m | 3.02 m | 3.32 m x 3.02 m |
| Main Level | Living Room | 3.75 m | 4.46 m | 3.75 m x 4.46 m |
| Main Level | Dining Room | 3.65 m | 3.36 m | 3.65 m x 3.36 m |
| Main Level | Kitchen | 3.65 m | 3.36 m | 3.65 m x 3.36 m |
| Main Level | Primary Bedroom | 3.66 m | 3.86 m | 3.66 m x 3.86 m |
| Main Level | Bedroom 2 | 3.39 m | 3.55 m | 3.39 m x 3.55 m |
| Main Level | Bedroom 3 | 3.33 m | 3.39 m | 3.33 m x 3.39 m |
Contact Us
Contact us for more information
Michael Mcdougall
Salesperson
michaelmcdougallteam.ca/
707 Harmony Rd North
Oshawa, Ontario L1H 7K5
(905) 723-5944
(905) 743-5633


