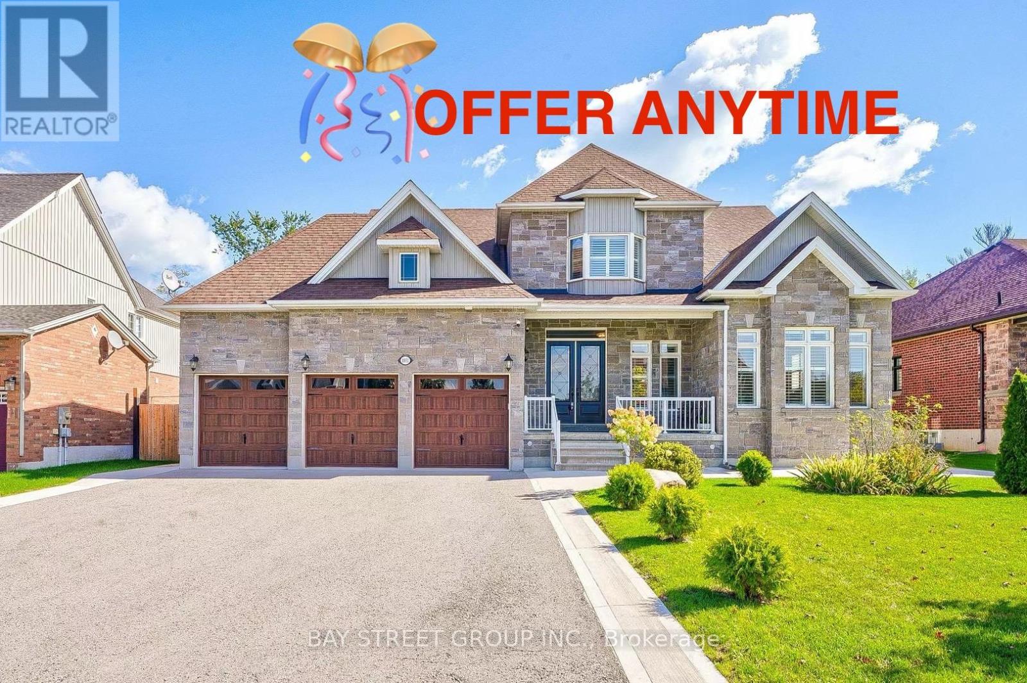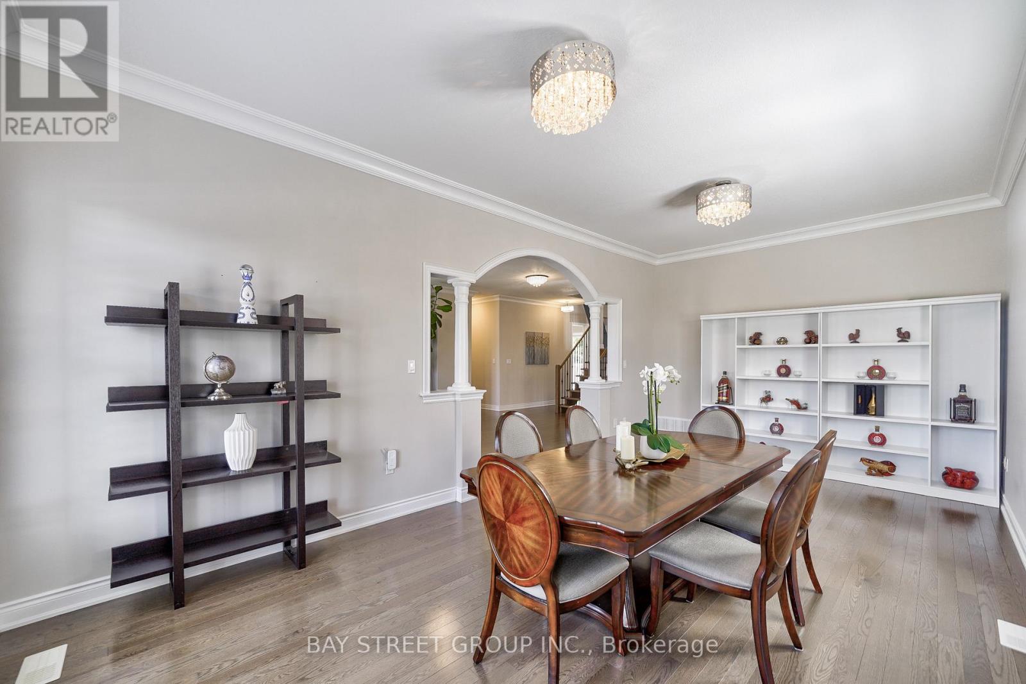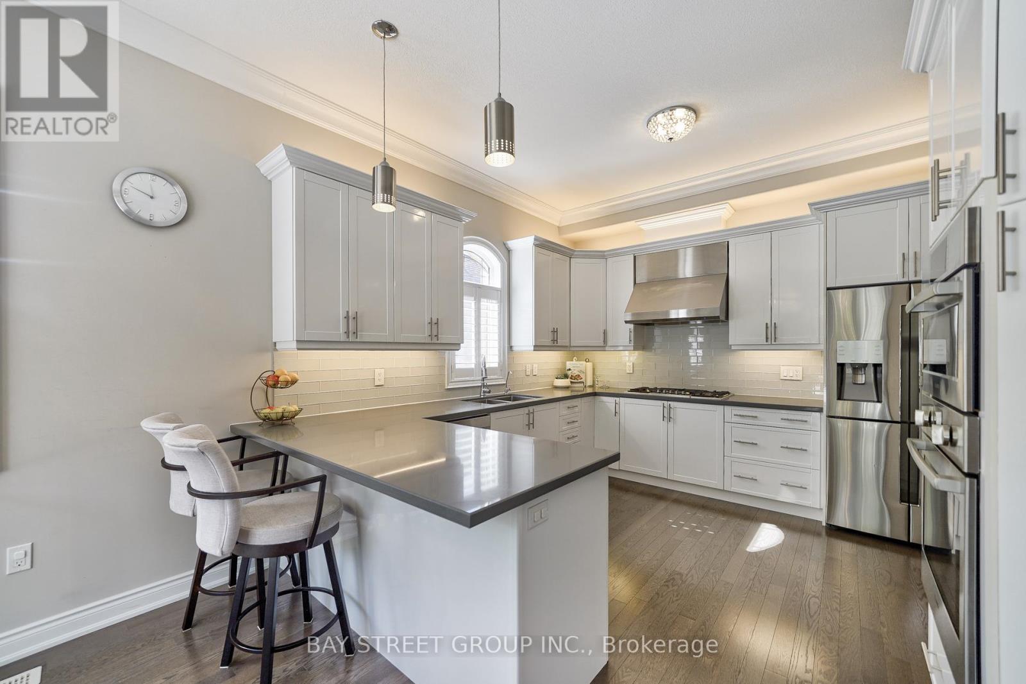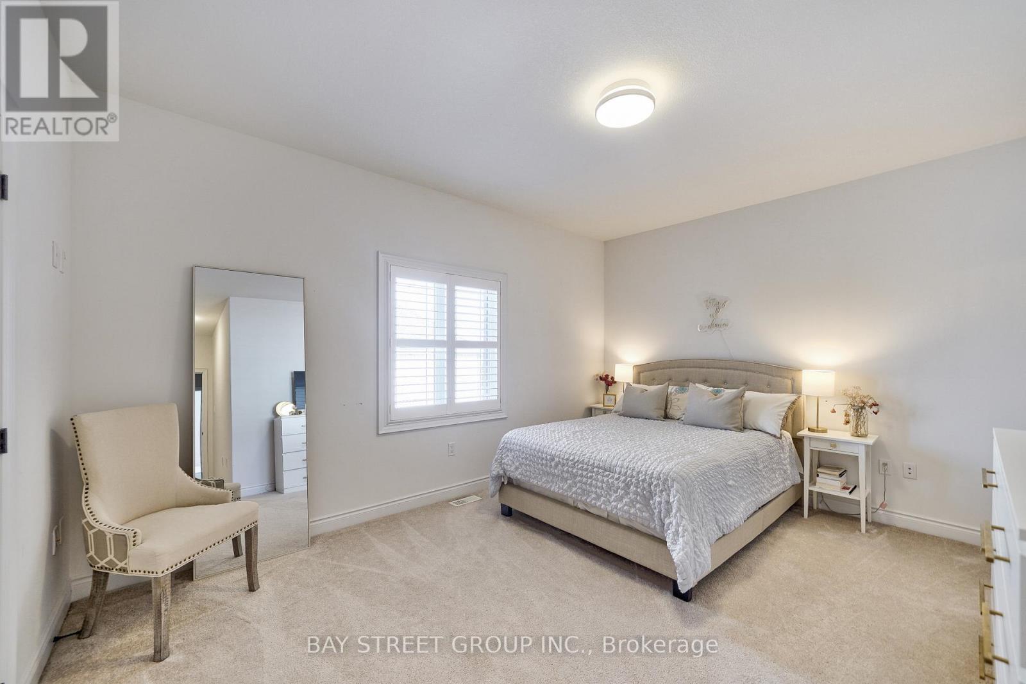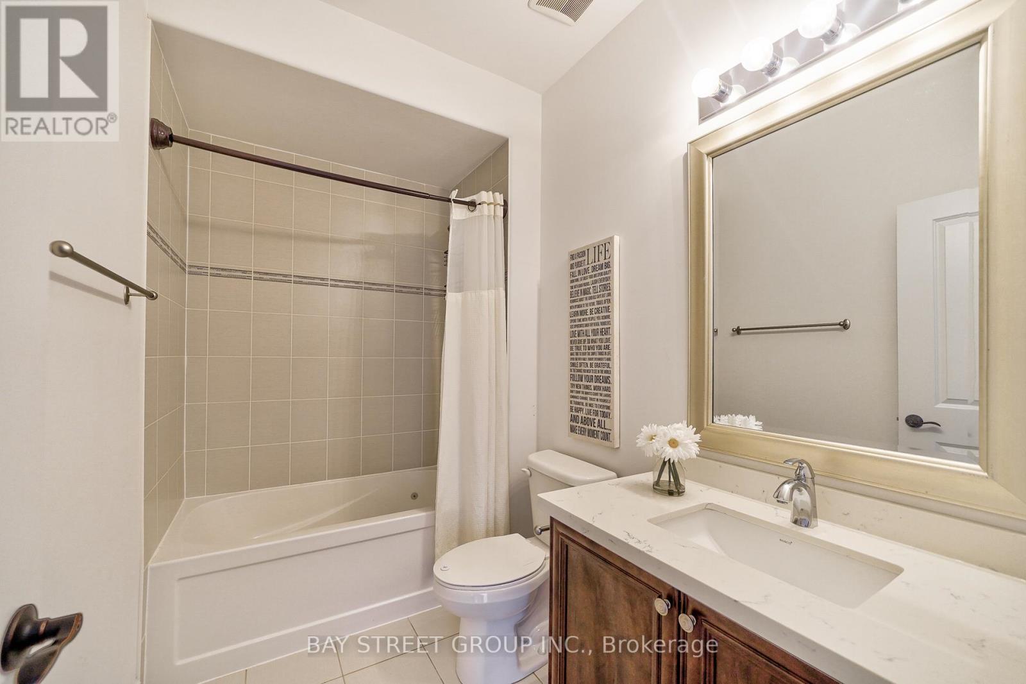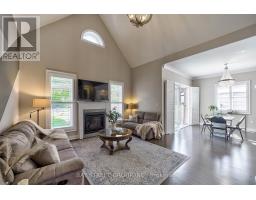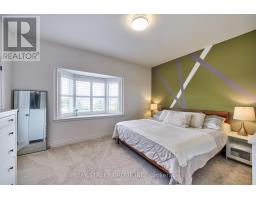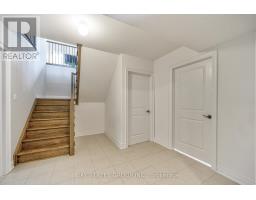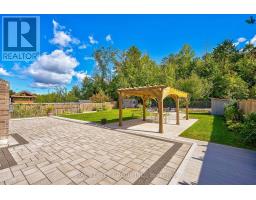1031 Quarry Drive Innisfil, Ontario L9S 4X3
$1,399,800
Stunning 3-Car Garage Custom Home on a Premium 72 x 162 Lot Backing Onto Mature TreesThis beautifully upgraded 3,355 sq ft residence offers luxury living inside and out.Exterior Features: Eye-catching brick & stone exterior with elegant pot lights Covered front porch with grand double 8 doors Over $60K in recent landscaping, including a gorgeous patioInterior Highlights: Soaring 10 ceilings on the main floor with crown moulding and hardwood flooring 9 ceilings on the second floor and basement Main floor master retreat with 6-piece ensuite and frameless glass shower Second primary suite upstairs perfect for multi-generational living Oak staircase with iron pickets adds a timeless touchChefs Kitchen: Extended cabinetry with crown moulding and valance lighting Quartz countertops in kitchen and all bathrooms Built-in appliances, large pantry, and ample workspaceThis home is perfect for families looking for elegance, space, and privacy in a tranquil, tree-lined setting. (id:50886)
Property Details
| MLS® Number | N12062361 |
| Property Type | Single Family |
| Community Name | Alcona |
| Amenities Near By | Park, Schools |
| Features | Wooded Area, Ravine |
| Parking Space Total | 9 |
Building
| Bathroom Total | 4 |
| Bedrooms Above Ground | 4 |
| Bedrooms Total | 4 |
| Appliances | Garage Door Opener Remote(s), Cooktop, Dishwasher, Microwave, Oven, Hood Fan, Water Softener, Wine Fridge, Refrigerator |
| Basement Development | Unfinished |
| Basement Type | Full (unfinished) |
| Construction Style Attachment | Detached |
| Cooling Type | Central Air Conditioning |
| Exterior Finish | Brick, Stone |
| Fireplace Present | Yes |
| Flooring Type | Hardwood |
| Foundation Type | Concrete |
| Half Bath Total | 1 |
| Heating Fuel | Natural Gas |
| Heating Type | Forced Air |
| Stories Total | 2 |
| Size Interior | 3,000 - 3,500 Ft2 |
| Type | House |
| Utility Water | Municipal Water |
Parking
| Detached Garage | |
| Garage |
Land
| Acreage | No |
| Fence Type | Fenced Yard |
| Land Amenities | Park, Schools |
| Sewer | Sanitary Sewer |
| Size Depth | 162 Ft ,3 In |
| Size Frontage | 72 Ft ,2 In |
| Size Irregular | 72.2 X 162.3 Ft |
| Size Total Text | 72.2 X 162.3 Ft |
Rooms
| Level | Type | Length | Width | Dimensions |
|---|---|---|---|---|
| Second Level | Bedroom 4 | 4.6 m | 3.7 m | 4.6 m x 3.7 m |
| Second Level | Study | 2.3 m | 2 m | 2.3 m x 2 m |
| Second Level | Bedroom 2 | 4.6 m | 3.7 m | 4.6 m x 3.7 m |
| Second Level | Bedroom 3 | 4.5 m | 3.7 m | 4.5 m x 3.7 m |
| Main Level | Laundry Room | 2.5 m | 1.7 m | 2.5 m x 1.7 m |
| Main Level | Living Room | 7.1 m | 3.7 m | 7.1 m x 3.7 m |
| Main Level | Dining Room | 3.7 m | 7.1 m | 3.7 m x 7.1 m |
| Main Level | Family Room | 4.6 m | 4.6 m | 4.6 m x 4.6 m |
| Main Level | Kitchen | 3.7 m | 3.7 m | 3.7 m x 3.7 m |
| Main Level | Eating Area | 3.7 m | 3.7 m | 3.7 m x 3.7 m |
| Main Level | Foyer | 7.1 m | 4.6 m | 7.1 m x 4.6 m |
| Main Level | Primary Bedroom | 5.2 m | 3.7 m | 5.2 m x 3.7 m |
Utilities
| Cable | Installed |
| Sewer | Installed |
https://www.realtor.ca/real-estate/28121499/1031-quarry-drive-innisfil-alcona-alcona
Contact Us
Contact us for more information
Julie He
Broker
(647) 649-8204
www.julieheteam.ca/
8300 Woodbine Ave Ste 500
Markham, Ontario L3R 9Y7
(905) 909-0101
(905) 909-0202

