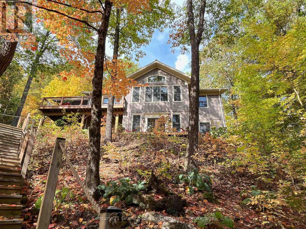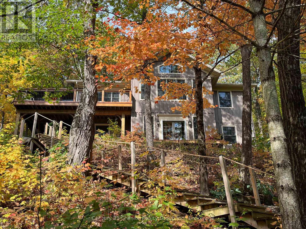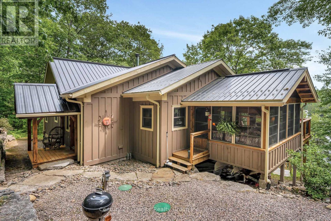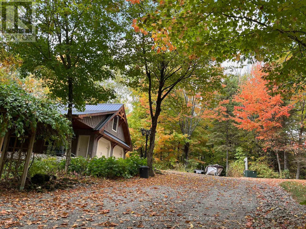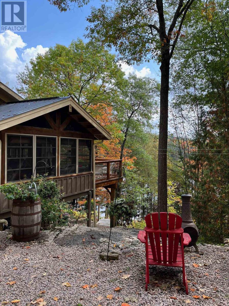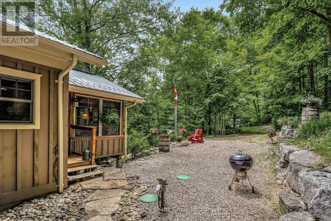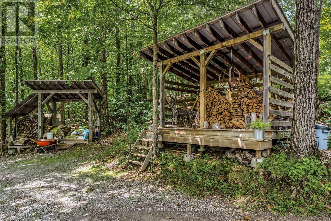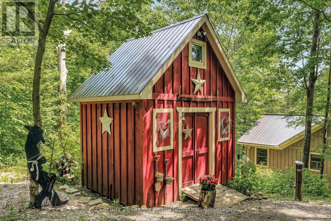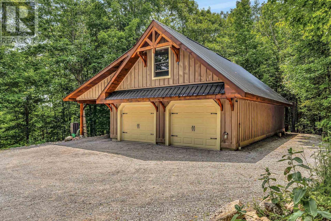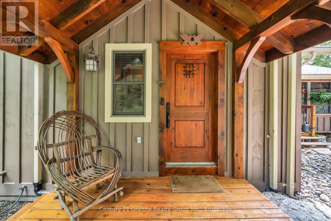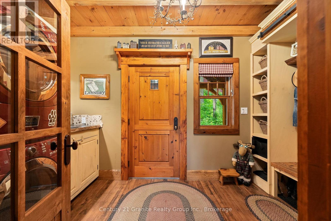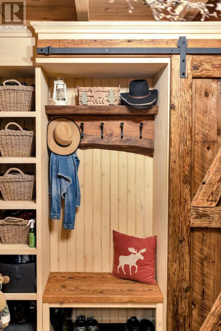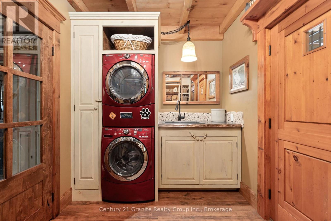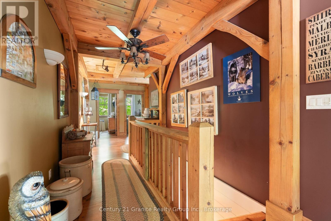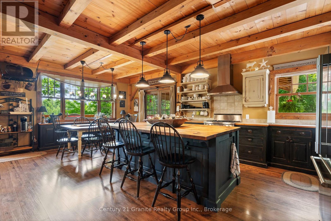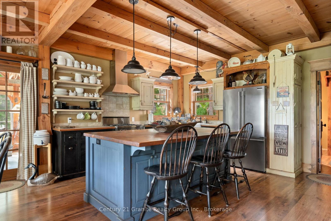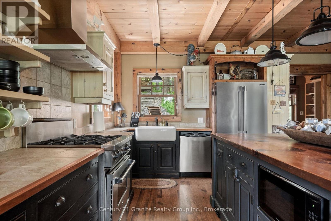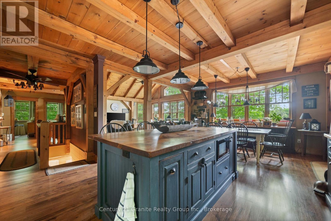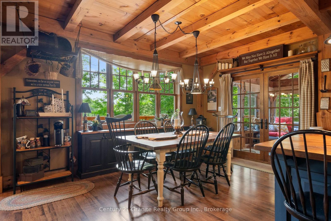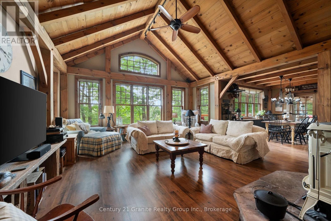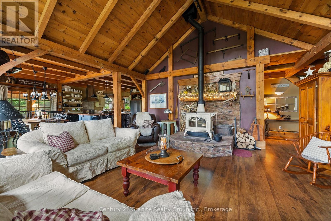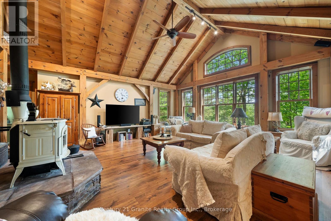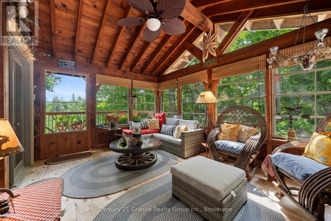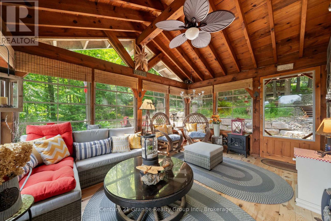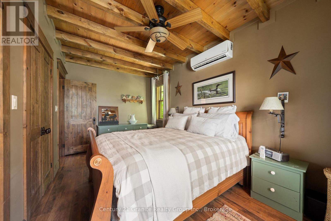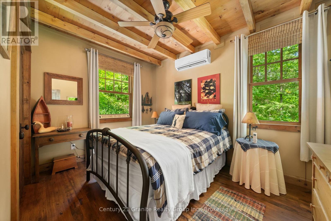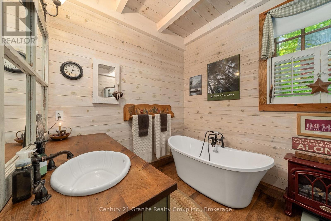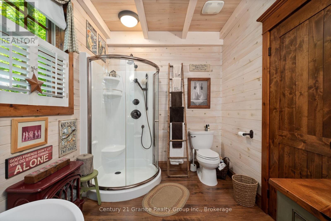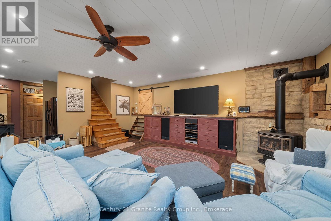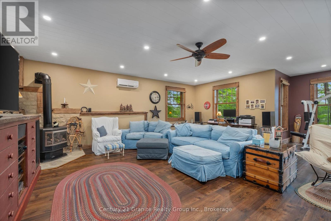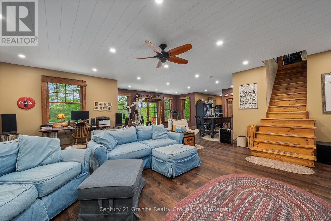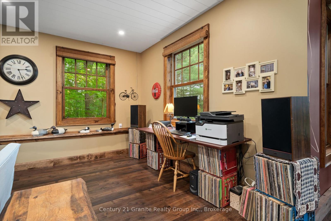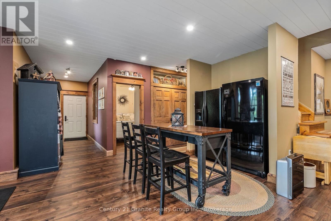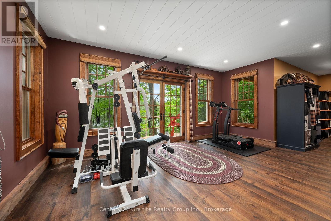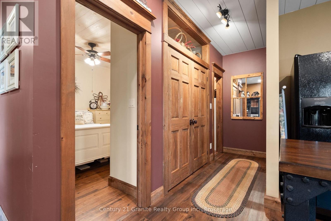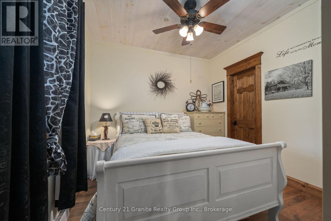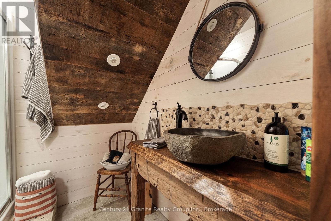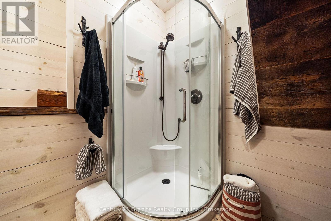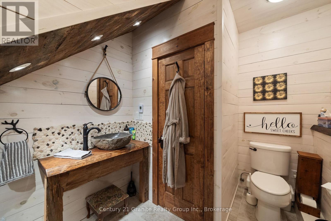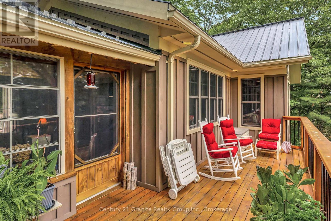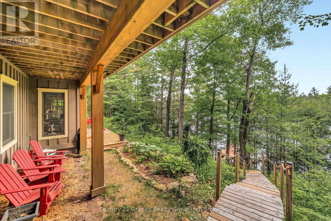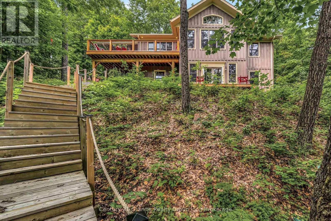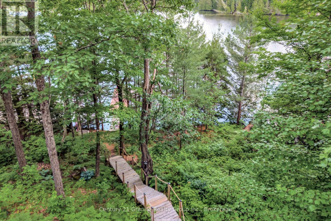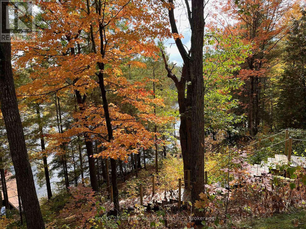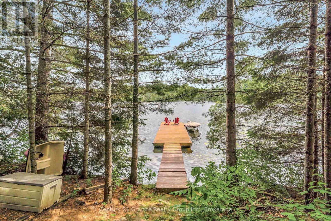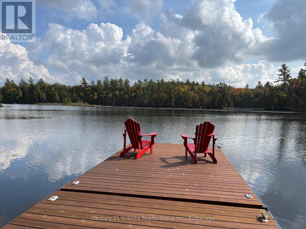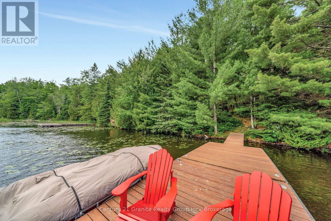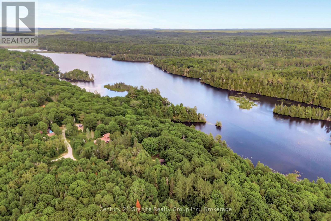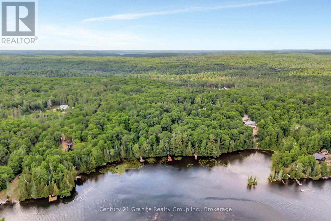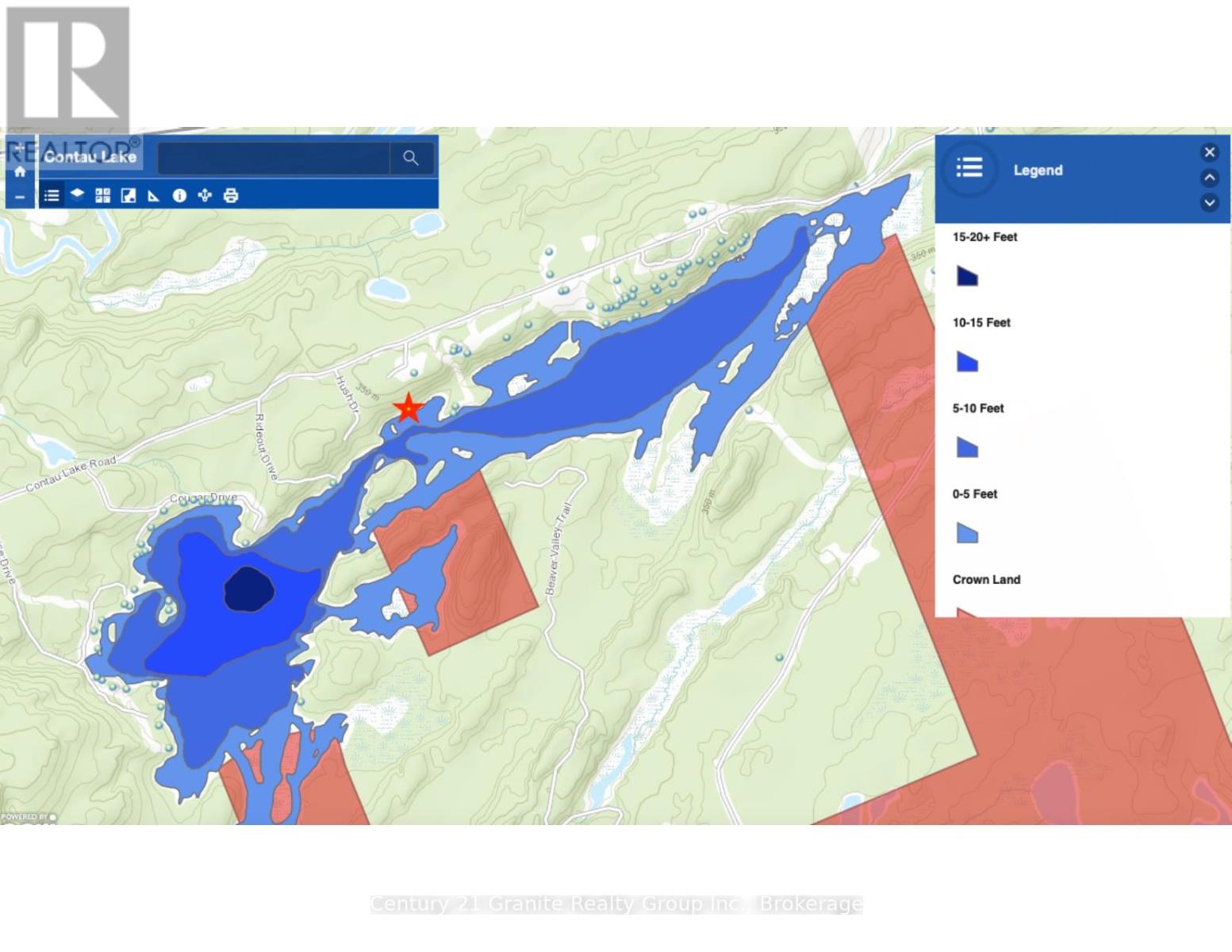1031 Rotunda Drive Highlands East, Ontario K0M 1R0
$1,495,000
Welcome to your private, custom-built retreat nestled in the woods on the shimmering shores of Contau Lake. This exceptional home features a post and beam style on the main level, with every detail designed to elevate lakeside living. Surrounded by towering mature trees, curated perennial gardens, and natural rock landscaping, this property offers a peaceful, park-like setting with views that are nothing short of magical. Step inside and you'll instantly feel the craftsmanship from the solid wood doors and trim to the custom cabinetry and built-in features throughout. The spacious open-concept layout is warm and inviting offering modern convenience tucked into timeless design. Enjoy comfort year-round with zoned heating and cooling, whether you're cozying up for winter weekends or hosting summer guests lakeside. The expansive cedar deck overlooks the lake and the steps lead down to an oversized cedar dock, offering all-day sun and shallow entry. Outside, you'll find numerous seating areas thoughtfully placed throughout the landscape, and covered wood storage for those crackling fires under the stars. There's an adorable she/he shed for quiet moments or creative pursuits. The detached 26' x 40' garage plus carport and a huge heated workshop (with its own hydro panel) providing endless potential whether you're into a hobby or a home-based business. Above the shop, a massive loft offers ample storage or room for future hobby space. Contau Lake is located less than 5 km from the conveniences of town and is approximately 139 hectares of clean water and granite shorelines. Excellent for swimming, canoeing, fishing and watercraft of all types, this lake is lightly developed and spring fed. Ready to experience it for yourself? Lets set up a private tour this is one you don't want to miss. (id:50886)
Property Details
| MLS® Number | X12249210 |
| Property Type | Single Family |
| Community Name | Glamorgan |
| Amenities Near By | Beach, Park |
| Community Features | Fishing, School Bus |
| Easement | Unknown |
| Equipment Type | Propane Tank |
| Features | Wooded Area, Sloping, Carpet Free |
| Parking Space Total | 10 |
| Rental Equipment Type | Propane Tank |
| Structure | Deck, Porch, Shed, Outbuilding, Dock |
| View Type | Lake View, Direct Water View |
| Water Front Type | Waterfront |
Building
| Bathroom Total | 2 |
| Bedrooms Above Ground | 3 |
| Bedrooms Total | 3 |
| Age | 6 To 15 Years |
| Amenities | Fireplace(s), Separate Heating Controls |
| Appliances | Central Vacuum, Water Heater, Dishwasher, Dryer, Freezer, Microwave, Stove, Washer, Refrigerator |
| Architectural Style | Bungalow |
| Basement Features | Separate Entrance, Walk Out |
| Basement Type | N/a, N/a |
| Construction Status | Insulation Upgraded |
| Construction Style Attachment | Detached |
| Exterior Finish | Wood |
| Fire Protection | Smoke Detectors |
| Fireplace Present | Yes |
| Fireplace Total | 2 |
| Fireplace Type | Woodstove |
| Foundation Type | Block |
| Heating Fuel | Electric, Propane |
| Heating Type | Heat Pump, Not Known |
| Stories Total | 1 |
| Size Interior | 1,500 - 2,000 Ft2 |
| Type | House |
| Utility Water | Drilled Well |
Parking
| Detached Garage | |
| Garage |
Land
| Access Type | Year-round Access, Private Docking |
| Acreage | No |
| Land Amenities | Beach, Park |
| Landscape Features | Landscaped |
| Sewer | Septic System |
| Size Depth | 621 Ft |
| Size Frontage | 110 Ft |
| Size Irregular | 110 X 621 Ft |
| Size Total Text | 110 X 621 Ft|1/2 - 1.99 Acres |
| Soil Type | Mixed Soil |
| Zoning Description | Sr |
Rooms
| Level | Type | Length | Width | Dimensions |
|---|---|---|---|---|
| Lower Level | Bathroom | 3.1 m | 2.29 m | 3.1 m x 2.29 m |
| Lower Level | Other | 11.81 m | 2.3 m | 11.81 m x 2.3 m |
| Lower Level | Other | 2.04 m | 1.93 m | 2.04 m x 1.93 m |
| Lower Level | Recreational, Games Room | 10.15 m | 8.93 m | 10.15 m x 8.93 m |
| Lower Level | Bedroom 3 | 2.94 m | 3.04 m | 2.94 m x 3.04 m |
| Main Level | Kitchen | 4.64 m | 4 m | 4.64 m x 4 m |
| Main Level | Laundry Room | 3.32 m | 2.33 m | 3.32 m x 2.33 m |
| Main Level | Dining Room | 4.79 m | 3.26 m | 4.79 m x 3.26 m |
| Main Level | Living Room | 5.88 m | 6.65 m | 5.88 m x 6.65 m |
| Main Level | Primary Bedroom | 2.86 m | 5.51 m | 2.86 m x 5.51 m |
| Main Level | Bedroom 2 | 2.86 m | 3.83 m | 2.86 m x 3.83 m |
| Main Level | Bathroom | 3.66 m | 2.33 m | 3.66 m x 2.33 m |
| Main Level | Sunroom | 3.5 m | 4.84 m | 3.5 m x 4.84 m |
Utilities
| Electricity | Installed |
| Wireless | Available |
| Electricity Connected | Connected |
https://www.realtor.ca/real-estate/28529502/1031-rotunda-drive-highlands-east-glamorgan-glamorgan
Contact Us
Contact us for more information
Christine Sharp
Salesperson
9143 Hwy 118, Unit 4
Algonquin Highlands, Ontario K0M 1J1
(705) 457-2128

