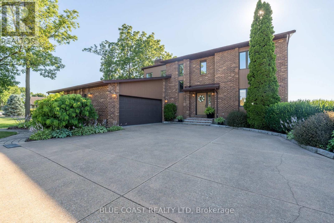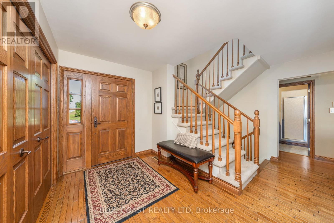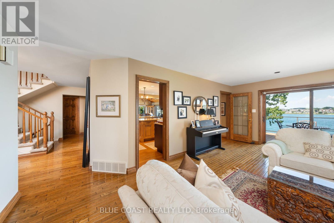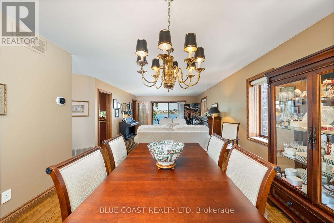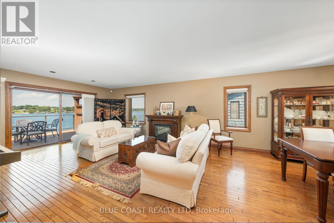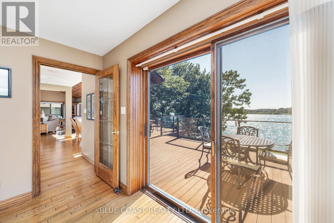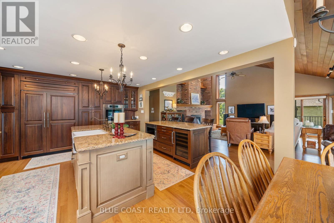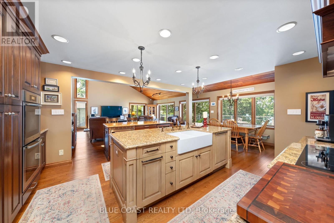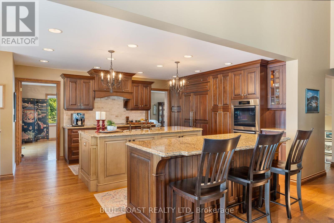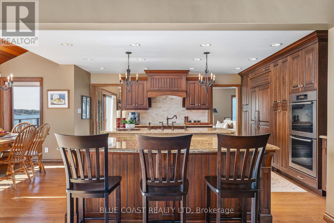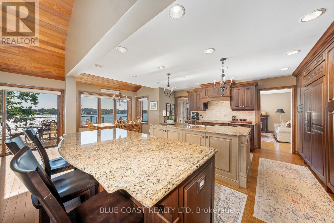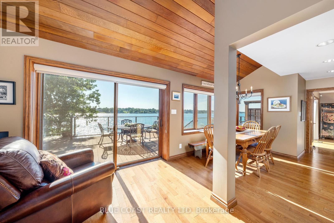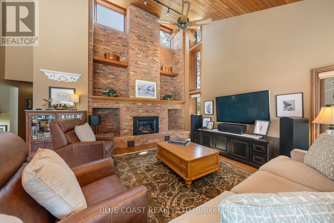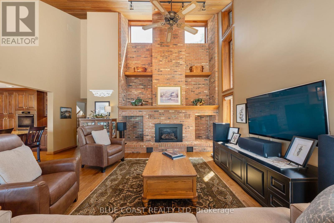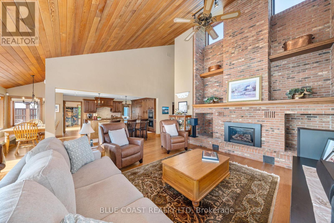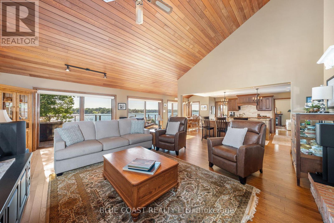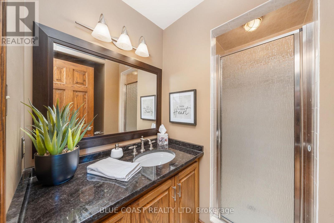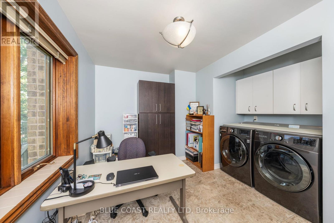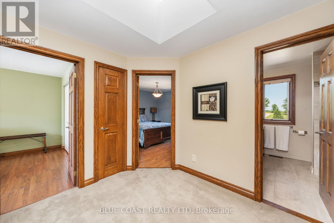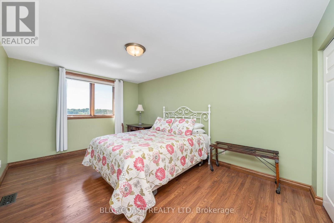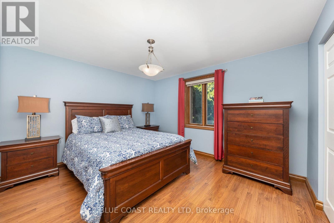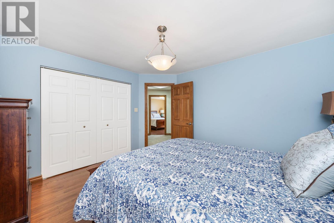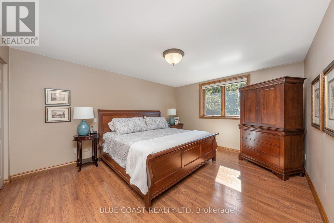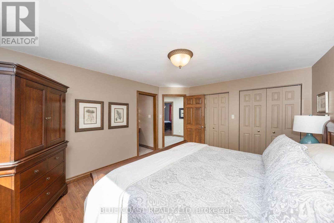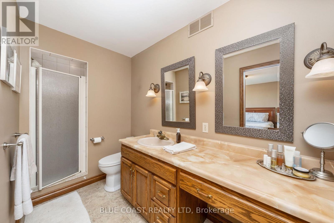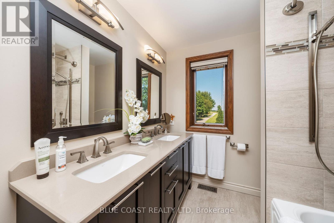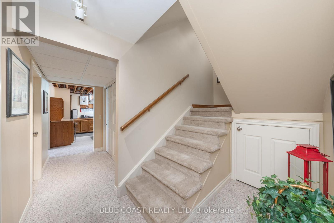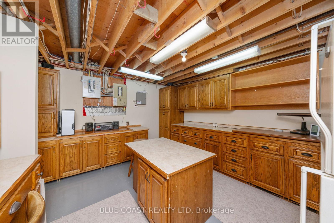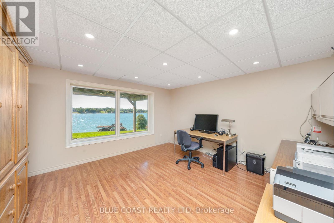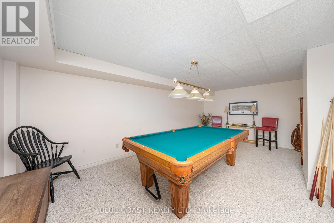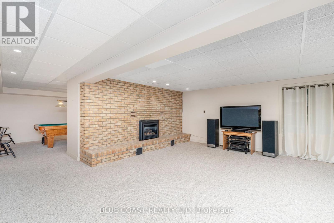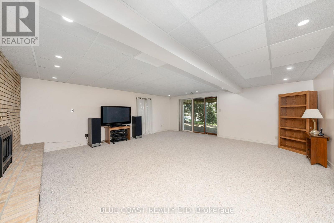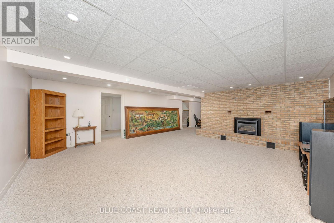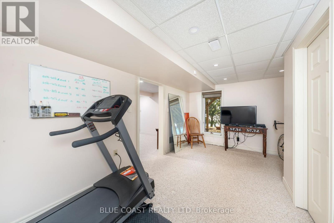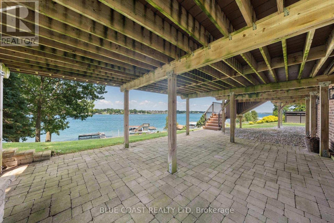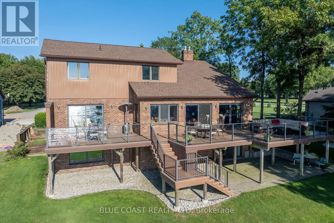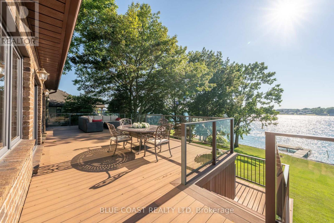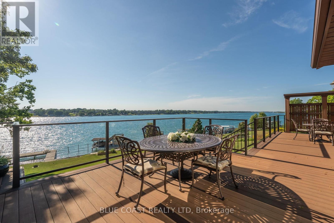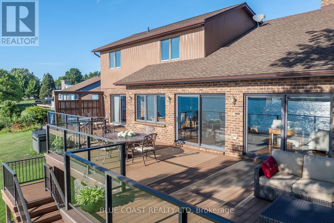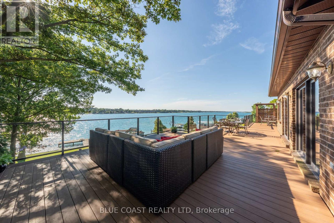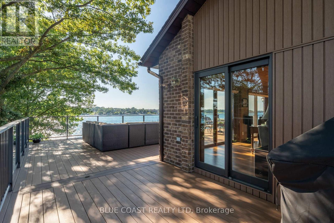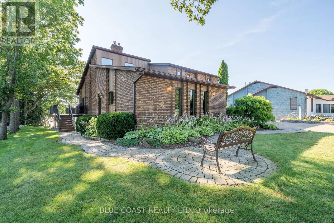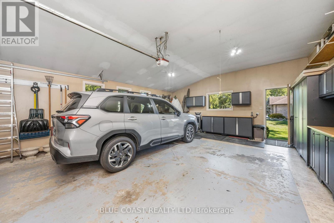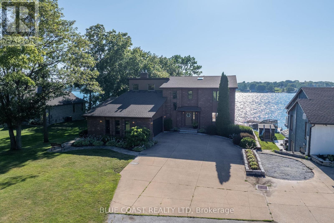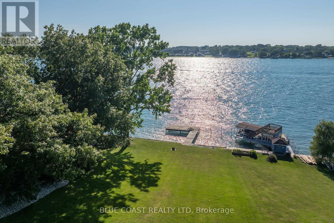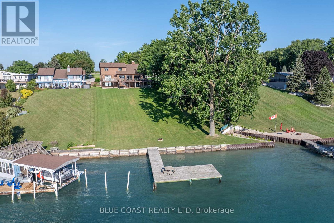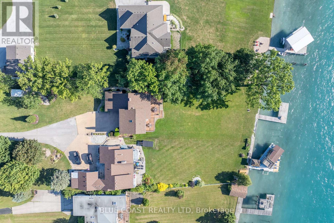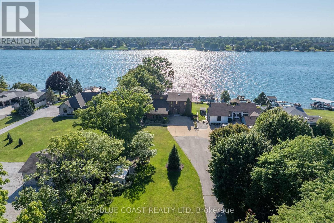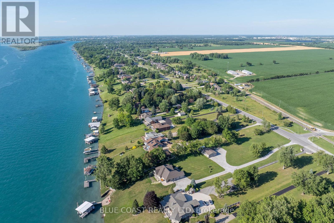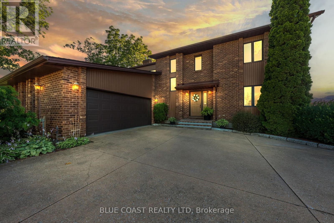1031 St Clair Parkway St. Clair, Ontario N0N 1M0
$1,799,900
Welcome to 1031 St. Clair Parkway a beautiful waterfront property located just outside of Mooretown. This well-maintained, solar passive home has 2-stories with a finished basement, and offers space, comfort, and unbeatable views. The main floor features a double island chef's kitchen, open-concept living room with 16ft high vaulted ceilings and a gas fireplace, accompanied by a dining room, breakfast nook, full bathroom, and convenient main floor laundry and office space. Step upstairs to find 3 spacious bedrooms, including the primary with a 3 piece ensuite, and a 5 piece bathroom. The basement includes a rec room, 2 additional bedrooms, living room with a gas fireplace, a workshop and walkout access to the backyard is perfect for a potential in-law suite. Enjoy the large backyard, with a 1200 sq/ft deck, and private dock at the river. This rare gem wont last long - this is your opportunity for peaceful waterfront living! (id:50886)
Property Details
| MLS® Number | X12381640 |
| Property Type | Single Family |
| Community Name | St. Clair |
| Easement | Unknown |
| Features | Sloping |
| Parking Space Total | 8 |
| Structure | Deck, Patio(s), Dock |
| View Type | River View, View Of Water, Direct Water View |
| Water Front Type | Waterfront |
Building
| Bathroom Total | 3 |
| Bedrooms Above Ground | 3 |
| Bedrooms Below Ground | 2 |
| Bedrooms Total | 5 |
| Age | 31 To 50 Years |
| Amenities | Fireplace(s) |
| Appliances | Garage Door Opener Remote(s), Water Heater, Water Heater - Tankless, Central Vacuum, Dishwasher, Dryer, Garage Door Opener, Oven, Stove, Washer, Window Coverings, Wine Fridge, Refrigerator |
| Basement Development | Finished |
| Basement Features | Walk Out |
| Basement Type | Full (finished) |
| Construction Style Attachment | Detached |
| Cooling Type | Central Air Conditioning |
| Exterior Finish | Brick |
| Fireplace Present | Yes |
| Fireplace Total | 3 |
| Fireplace Type | Insert |
| Foundation Type | Concrete |
| Heating Fuel | Natural Gas |
| Heating Type | Forced Air |
| Stories Total | 2 |
| Size Interior | 2,500 - 3,000 Ft2 |
| Type | House |
| Utility Water | Municipal Water |
Parking
| Attached Garage | |
| Garage |
Land
| Access Type | Water Access, Public Road, Year-round Access, Private Docking |
| Acreage | No |
| Sewer | Sanitary Sewer |
| Size Depth | 666 Ft ,3 In |
| Size Frontage | 76 Ft |
| Size Irregular | 76 X 666.3 Ft |
| Size Total Text | 76 X 666.3 Ft|1/2 - 1.99 Acres |
| Surface Water | River/stream |
| Zoning Description | Rs-1 |
Rooms
| Level | Type | Length | Width | Dimensions |
|---|---|---|---|---|
| Second Level | Primary Bedroom | 4.65 m | 3.78 m | 4.65 m x 3.78 m |
| Second Level | Bedroom 2 | 4.83 m | 3.43 m | 4.83 m x 3.43 m |
| Second Level | Bedroom 3 | 3.81 m | 3.63 m | 3.81 m x 3.63 m |
| Lower Level | Workshop | 4.93 m | 4.47 m | 4.93 m x 4.47 m |
| Lower Level | Bedroom | 5.05 m | 4.37 m | 5.05 m x 4.37 m |
| Lower Level | Bedroom | 5.11 m | 2.72 m | 5.11 m x 2.72 m |
| Lower Level | Living Room | 7.47 m | 6.1 m | 7.47 m x 6.1 m |
| Lower Level | Recreational, Games Room | 6.1 m | 3.89 m | 6.1 m x 3.89 m |
| Lower Level | Utility Room | 5.05 m | 1.65 m | 5.05 m x 1.65 m |
| Lower Level | Other | 2.31 m | 2.26 m | 2.31 m x 2.26 m |
| Lower Level | Other | 2.72 m | 1.6 m | 2.72 m x 1.6 m |
| Main Level | Foyer | 5.44 m | 3.25 m | 5.44 m x 3.25 m |
| Main Level | Dining Room | 4.47 m | 3.76 m | 4.47 m x 3.76 m |
| Main Level | Living Room | 5.51 m | 4.42 m | 5.51 m x 4.42 m |
| Main Level | Kitchen | 4.52 m | 4.11 m | 4.52 m x 4.11 m |
| Main Level | Eating Area | 4.52 m | 3.02 m | 4.52 m x 3.02 m |
| Main Level | Family Room | 7.47 m | 6.1 m | 7.47 m x 6.1 m |
| Main Level | Laundry Room | 3.76 m | 3.63 m | 3.76 m x 3.63 m |
Utilities
| Cable | Installed |
| Electricity | Installed |
| Sewer | Installed |
https://www.realtor.ca/real-estate/28814834/1031-st-clair-parkway-st-clair-st-clair
Contact Us
Contact us for more information
Sean Delano Ryan
Broker of Record
410 Front Street North
Sarnia, Ontario N7T 5S9
(226) 778-0747
www.bluecoastteam.com/

