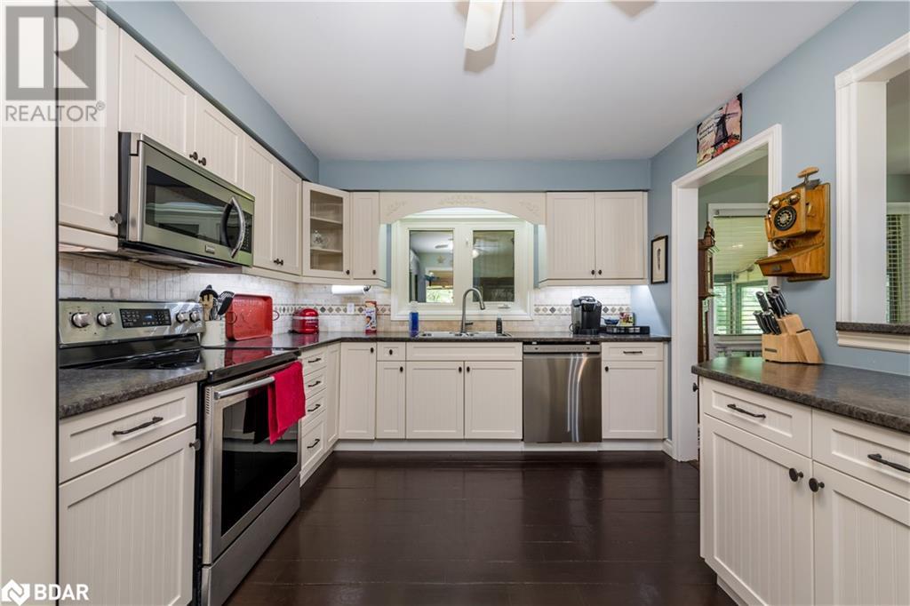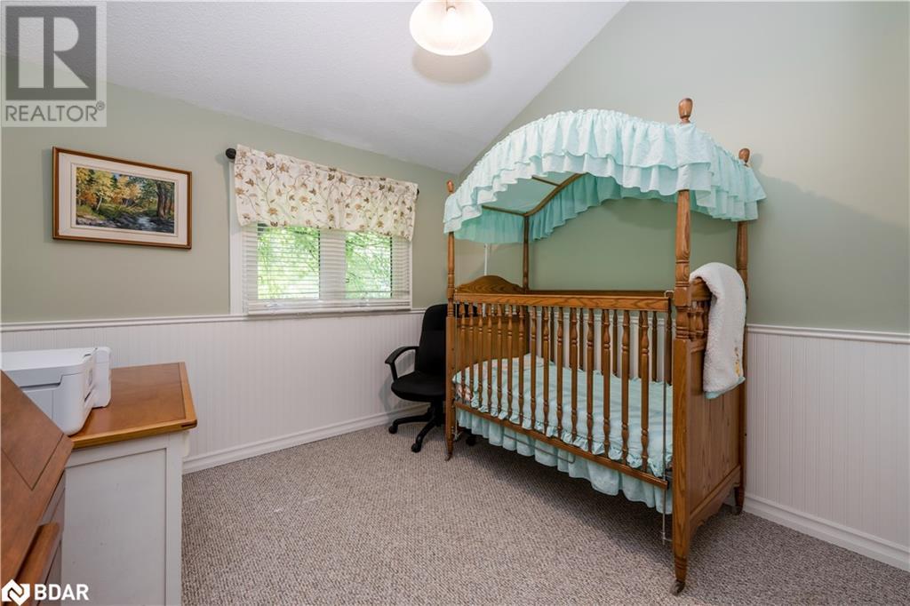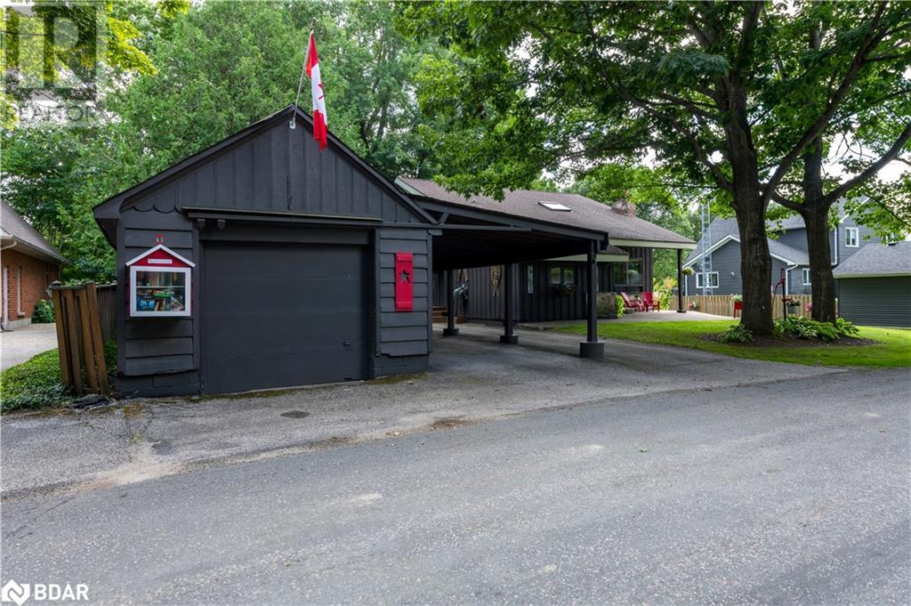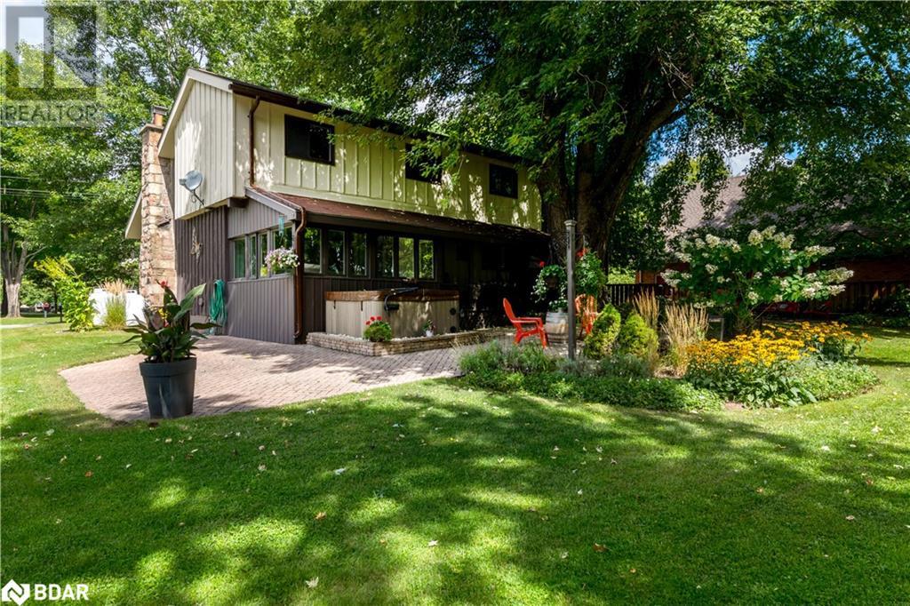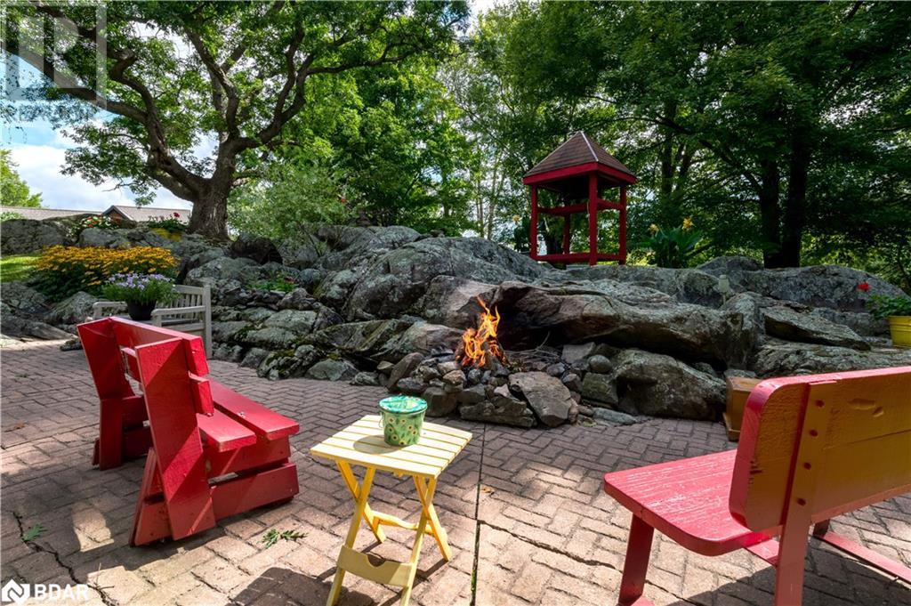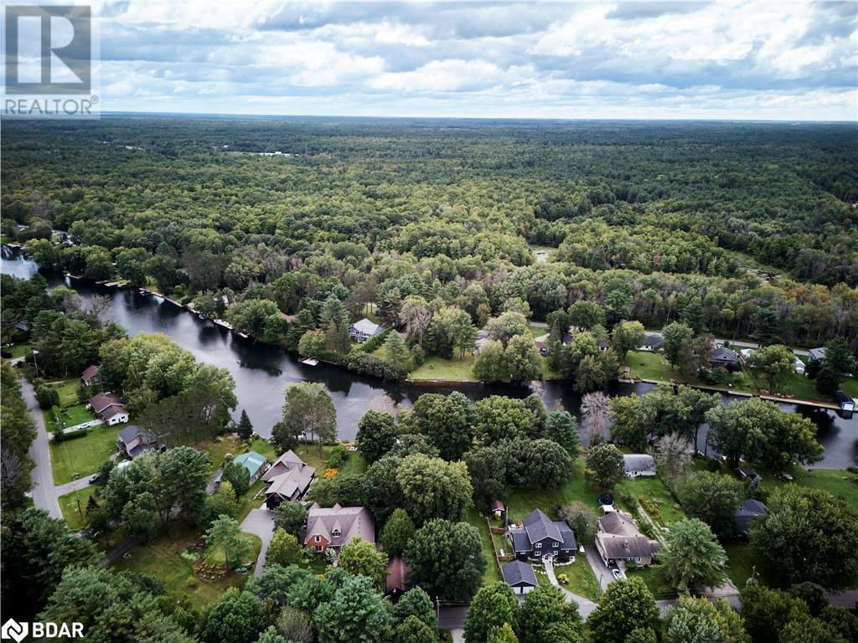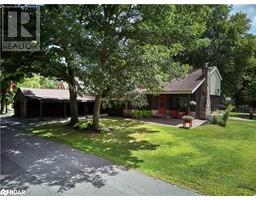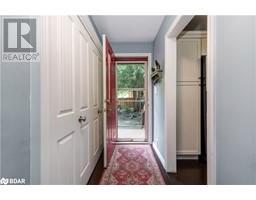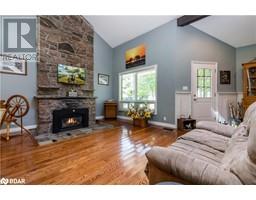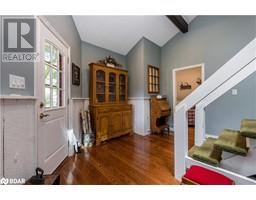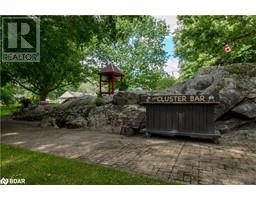1032 Cowbell Lane Severn Bridge, Ontario P0E 1N0
$1,195,000
Welcome to your private oasis nestled on the Severn River—a haven for boaters, cottagers, and nature lovers alike. This charming 1.5-storey home offers 4 bedrooms, 2 bathrooms, and an open-concept living area, complete with tall ceilings and a grand stone fireplace, flowing seamlessly into the spacious kitchen with barstool seating. Enjoy your morning coffee with waterfront views in the sunroom or connected screened-in porch. Outside, enjoy a sprawling backyard oasis with multiple patios, natural Muskoka granite formations, and perennial gardens under the shade of the towering oaks and maples. With 100 feet of Severn River frontage, stairs to the water, and ample docking space, it's a boater’s dream, providing direct access to the Trent-Severn Waterway. There is a sizeable 1-car garage with an attached workshop ideal for all your DIY projects or use as additional storage space. Conveniently located minutes from Highway 11 and close to Washago, Orillia, and Gravenhurst, this property is your gateway to a peaceful lifestyle. (id:50886)
Property Details
| MLS® Number | 40635515 |
| Property Type | Single Family |
| AmenitiesNearBy | Schools |
| CommunityFeatures | Quiet Area, School Bus |
| EquipmentType | Propane Tank |
| Features | Southern Exposure, Country Residential, Sump Pump |
| ParkingSpaceTotal | 6 |
| RentalEquipmentType | Propane Tank |
| ViewType | Direct Water View |
| WaterFrontType | Waterfront On River |
Building
| BathroomTotal | 2 |
| BedroomsAboveGround | 4 |
| BedroomsTotal | 4 |
| Age | New Building |
| Appliances | Central Vacuum, Dishwasher, Dryer, Refrigerator, Stove, Washer, Hot Tub |
| BasementDevelopment | Unfinished |
| BasementType | Full (unfinished) |
| ConstructionMaterial | Wood Frame |
| ConstructionStyleAttachment | Detached |
| CoolingType | None |
| ExteriorFinish | Stone, Wood |
| FireplaceFuel | Propane |
| FireplacePresent | Yes |
| FireplaceTotal | 1 |
| FireplaceType | Other - See Remarks |
| HeatingFuel | Propane |
| HeatingType | Forced Air |
| StoriesTotal | 2 |
| SizeInterior | 2003.42 Sqft |
| Type | House |
| UtilityWater | Lake/river Water Intake |
Parking
| Detached Garage |
Land
| AccessType | Road Access, Highway Access |
| Acreage | No |
| LandAmenities | Schools |
| LandscapeFeatures | Landscaped |
| SizeDepth | 273 Ft |
| SizeFrontage | 100 Ft |
| SizeTotalText | 1/2 - 1.99 Acres |
| SurfaceWater | River/stream |
| ZoningDescription | Rc 4 |
Rooms
| Level | Type | Length | Width | Dimensions |
|---|---|---|---|---|
| Second Level | 3pc Bathroom | 10'8'' x 7'2'' | ||
| Second Level | Bedroom | 11'7'' x 11'4'' | ||
| Second Level | Bedroom | 9'3'' x 11'3'' | ||
| Second Level | Primary Bedroom | 13'9'' x 14'11'' | ||
| Basement | Utility Room | 38'8'' x 32'8'' | ||
| Main Level | 3pc Bathroom | 4'10'' x 9'7'' | ||
| Main Level | Bedroom | 13'6'' x 13'0'' | ||
| Main Level | Kitchen | 13'10'' x 10'6'' | ||
| Main Level | Dining Room | 13'11'' x 9'2'' | ||
| Main Level | Sunroom | 12'1'' x 12'6'' | ||
| Main Level | Living Room | 23'3'' x 16'2'' |
https://www.realtor.ca/real-estate/27316607/1032-cowbell-lane-severn-bridge
Interested?
Contact us for more information
Marci Csumrik
Salesperson
97 Neywash Street
Orillia, Ontario L3V 6R9
Kyla Epstein
Salesperson
97 Neywash Street
Orillia, Ontario L3V 6R9










