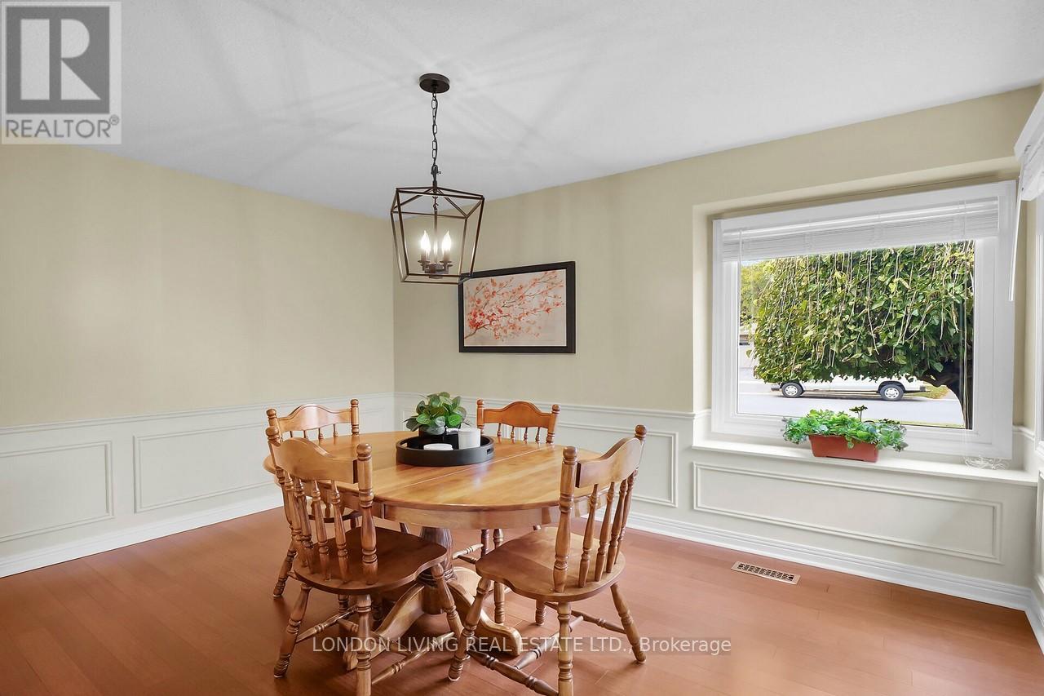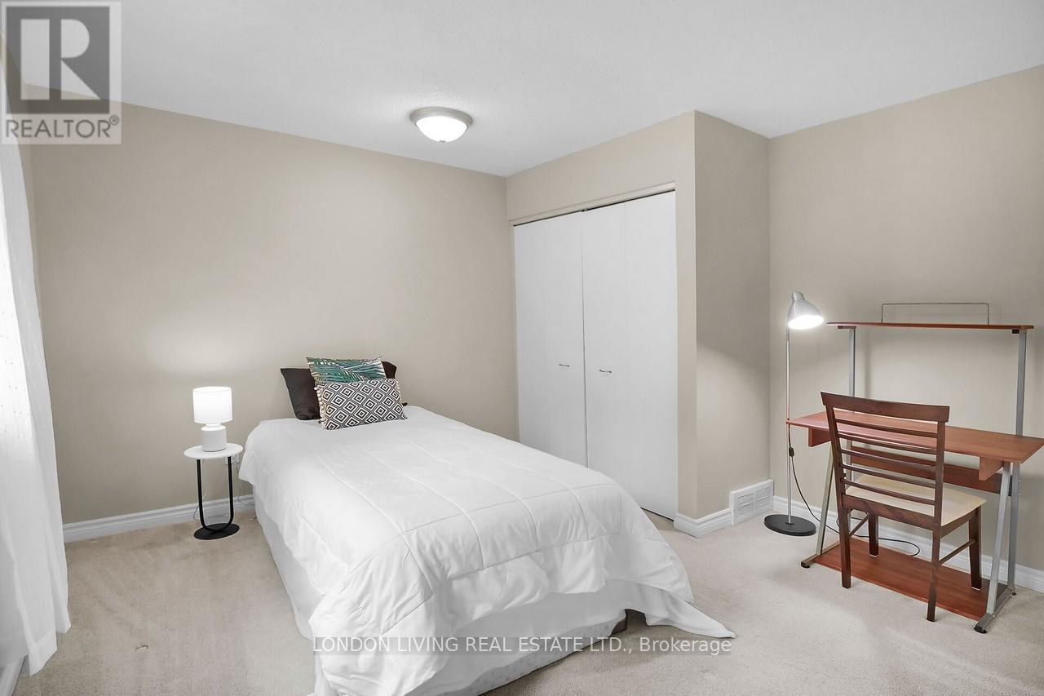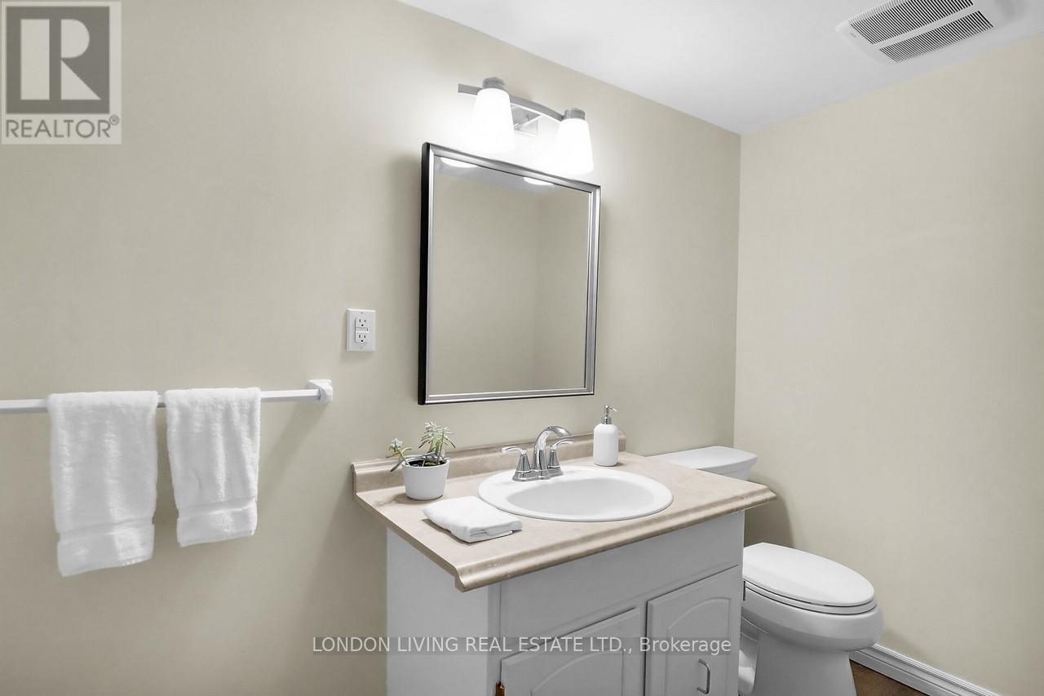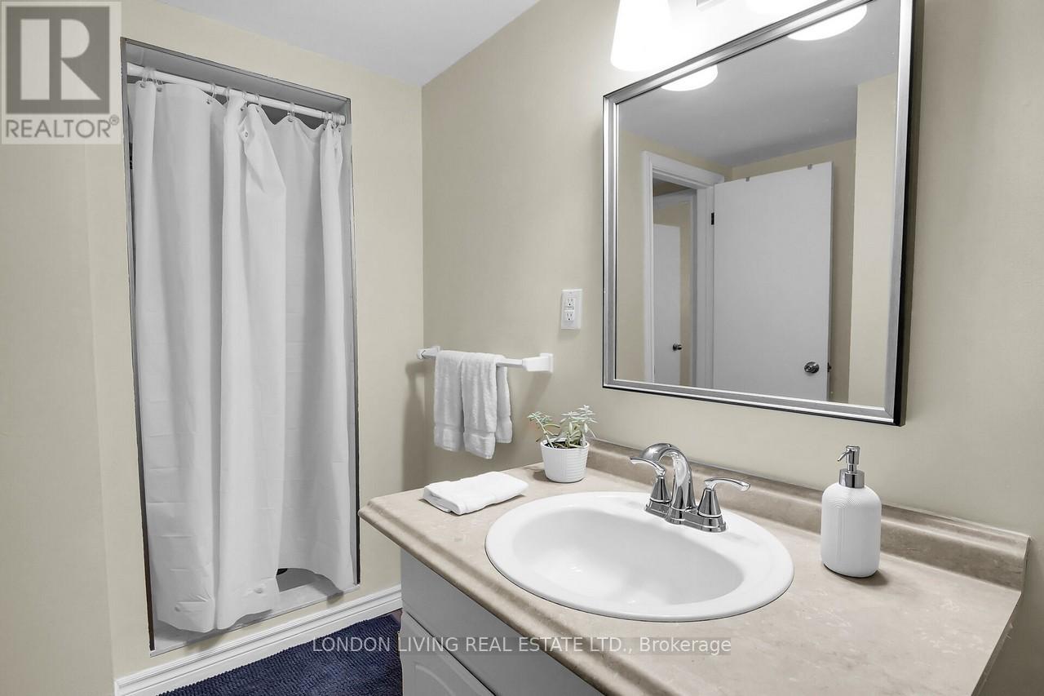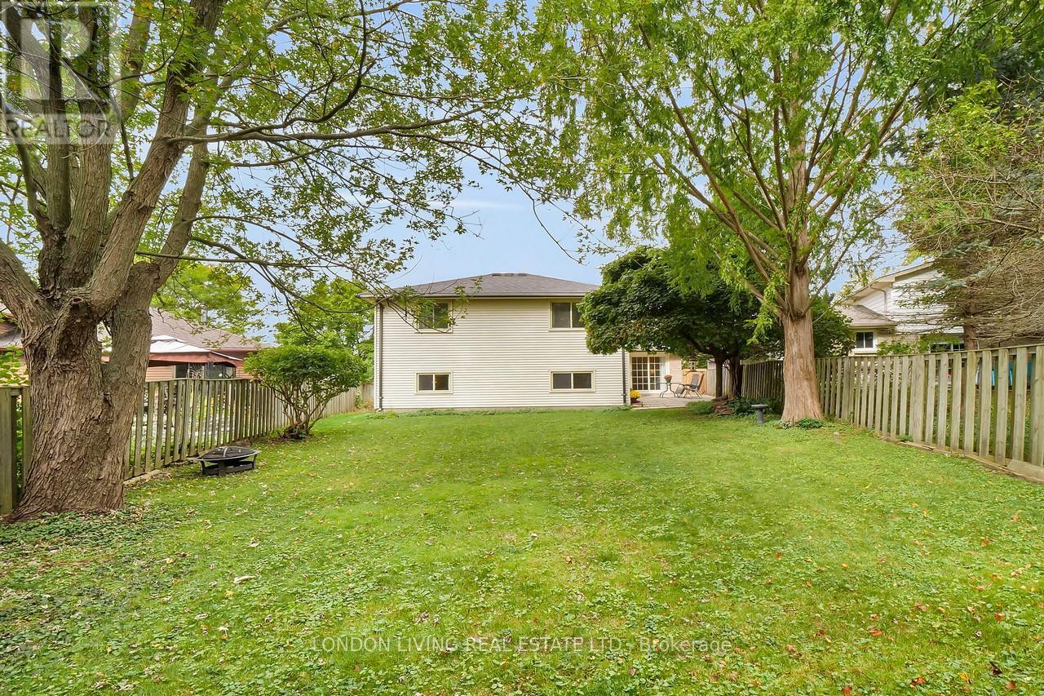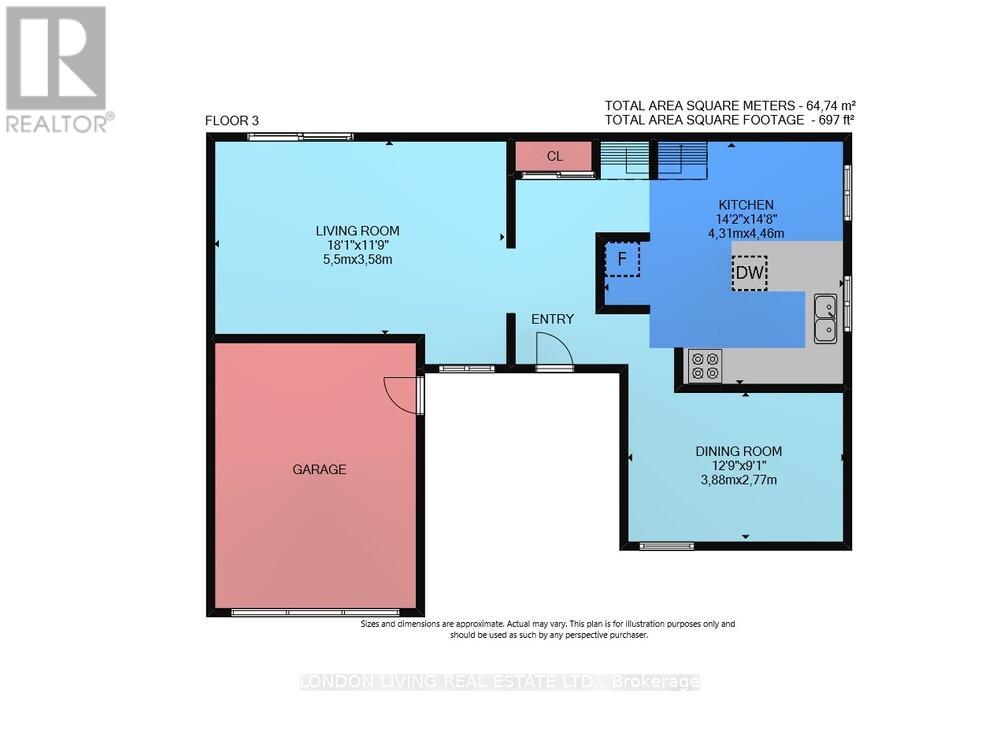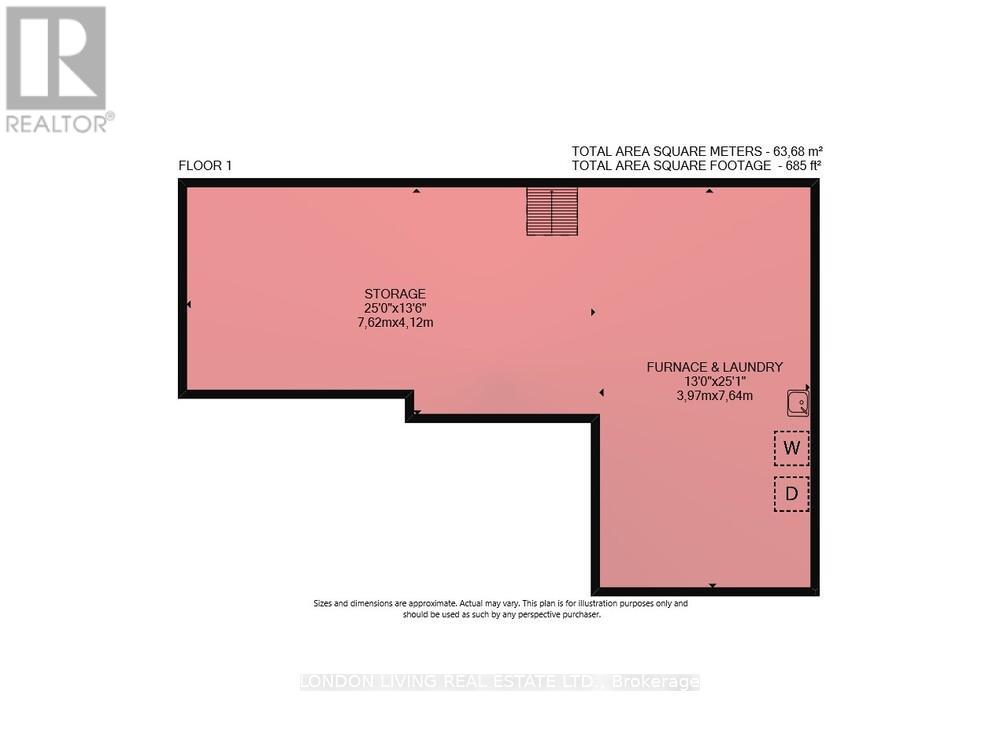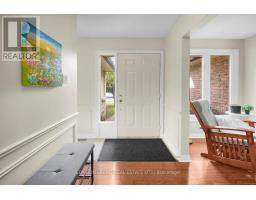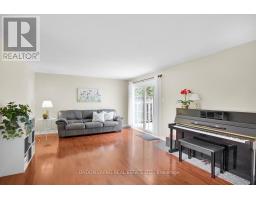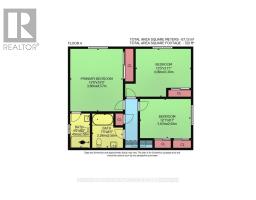1032 Valetta Street London, Ontario N6H 2Z8
$699,900
Announcing this sizable 4 bedroom, 3 bath back-spit in lovely Oakridge! Walk through the private front courtyard into this impeccable home. Instantly feel welcomed as you arrive in the generous foyer greeted by light-soaked dining room, inviting eat-in kitchen, and living room with large patio doors to a private yard excellent for entertaining. Spacious primary bedroom includes 3 piece ensuite with updated shower tile. The lower level surprises with great room for family movie/game night, hang out space, additional bedroom and bathroom with renewed flooring, office or work-out room. There is no shortage with this gem! Convenient double driveway. Moments from all imaginable amenities, steps from transportation, and great schools. An excellent location to be a proud owner in an established well sought after location of the city. (id:50886)
Property Details
| MLS® Number | X9381919 |
| Property Type | Single Family |
| Community Name | North P |
| AmenitiesNearBy | Place Of Worship, Public Transit, Schools |
| ParkingSpaceTotal | 3 |
Building
| BathroomTotal | 3 |
| BedroomsAboveGround | 3 |
| BedroomsBelowGround | 1 |
| BedroomsTotal | 4 |
| Appliances | Dishwasher, Dryer, Refrigerator, Stove, Washer |
| BasementDevelopment | Unfinished |
| BasementType | N/a (unfinished) |
| ConstructionStyleAttachment | Detached |
| ConstructionStyleSplitLevel | Backsplit |
| CoolingType | Central Air Conditioning |
| ExteriorFinish | Aluminum Siding, Brick |
| FoundationType | Poured Concrete |
| HeatingFuel | Natural Gas |
| HeatingType | Forced Air |
| Type | House |
| UtilityWater | Municipal Water |
Parking
| Attached Garage |
Land
| Acreage | No |
| FenceType | Fenced Yard |
| LandAmenities | Place Of Worship, Public Transit, Schools |
| Sewer | Sanitary Sewer |
| SizeDepth | 144 Ft ,8 In |
| SizeFrontage | 68 Ft ,11 In |
| SizeIrregular | 68.97 X 144.74 Ft ; 144.74' X 68.97' X 145.31' X 27.32' |
| SizeTotalText | 68.97 X 144.74 Ft ; 144.74' X 68.97' X 145.31' X 27.32' |
Rooms
| Level | Type | Length | Width | Dimensions |
|---|---|---|---|---|
| Second Level | Primary Bedroom | 3.86 m | 4.57 m | 3.86 m x 4.57 m |
| Second Level | Bedroom | 4.09 m | 3.38 m | 4.09 m x 3.38 m |
| Second Level | Bedroom | 3.67 m | 2.93 m | 3.67 m x 2.93 m |
| Third Level | Bedroom | 3.8 m | 4.72 m | 3.8 m x 4.72 m |
| Third Level | Family Room | 4.56 m | 7.01 m | 4.56 m x 7.01 m |
| Lower Level | Other | 7.62 m | 4.12 m | 7.62 m x 4.12 m |
| Main Level | Living Room | 5.5 m | 3.58 m | 5.5 m x 3.58 m |
| Main Level | Dining Room | 3.88 m | 2.77 m | 3.88 m x 2.77 m |
| Main Level | Kitchen | 4.31 m | 4.46 m | 4.31 m x 4.46 m |
https://www.realtor.ca/real-estate/27503192/1032-valetta-street-london-north-p
Interested?
Contact us for more information
Nicole Calleja
Salesperson












