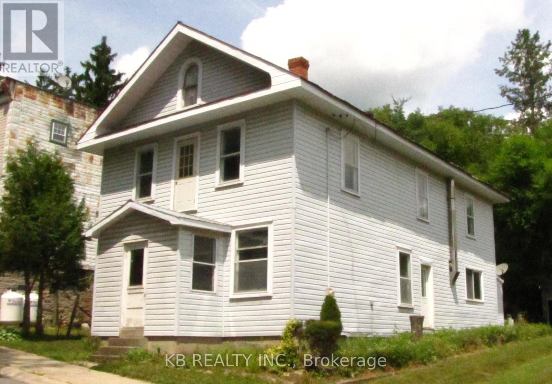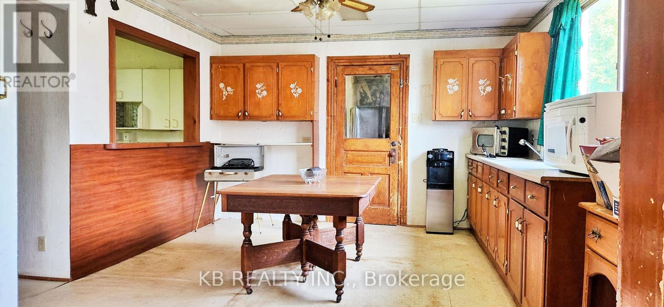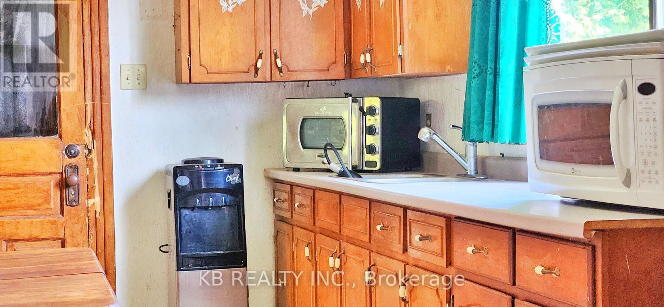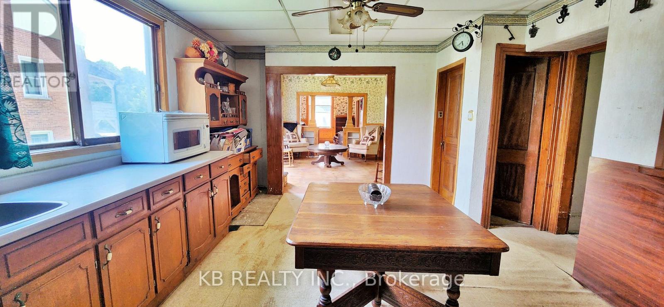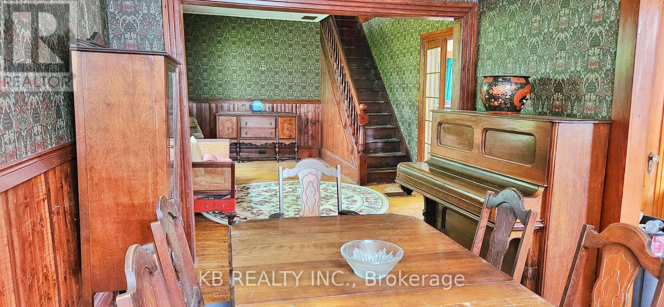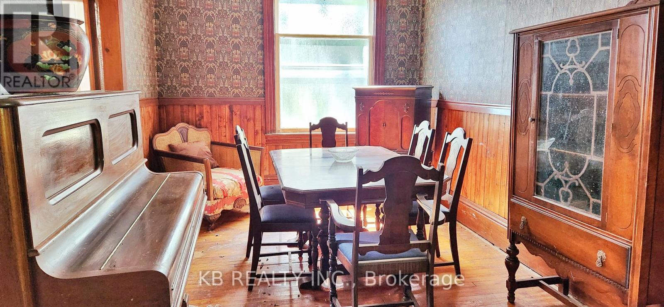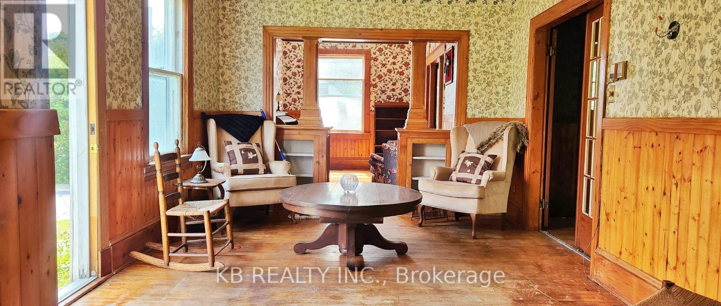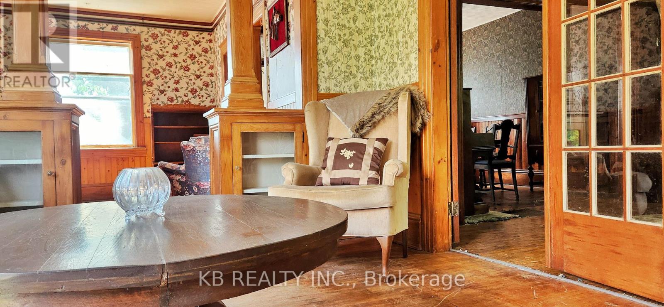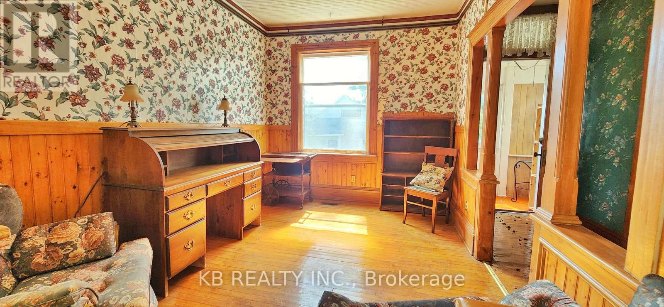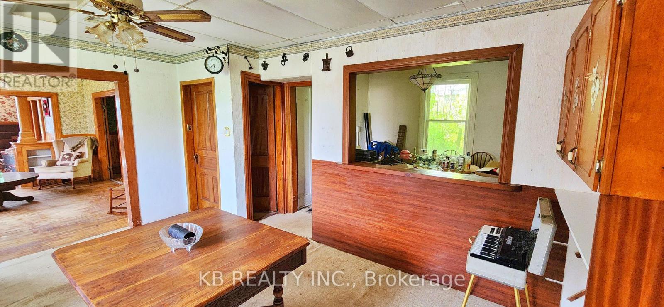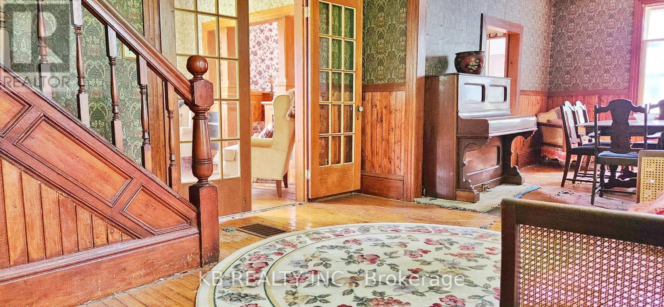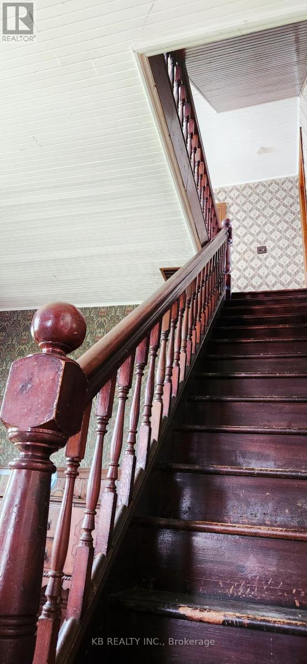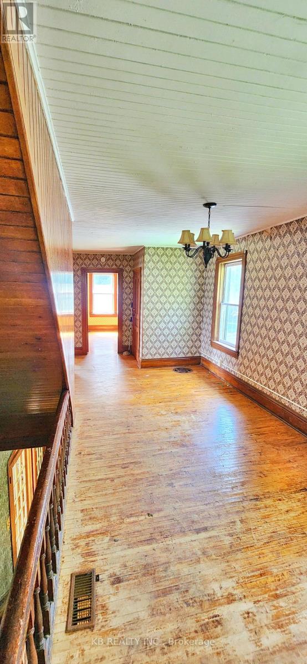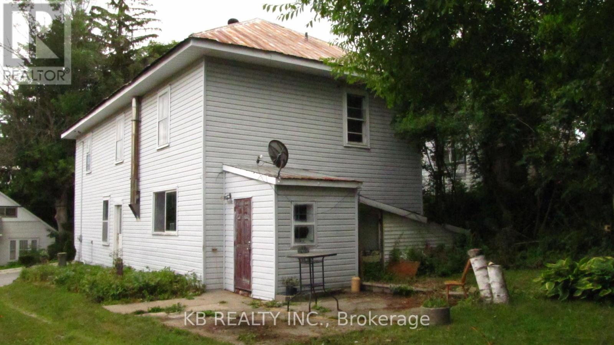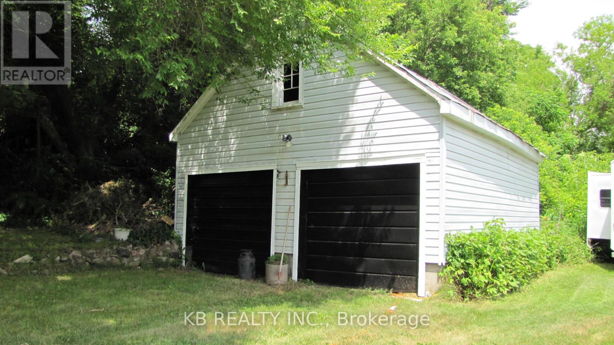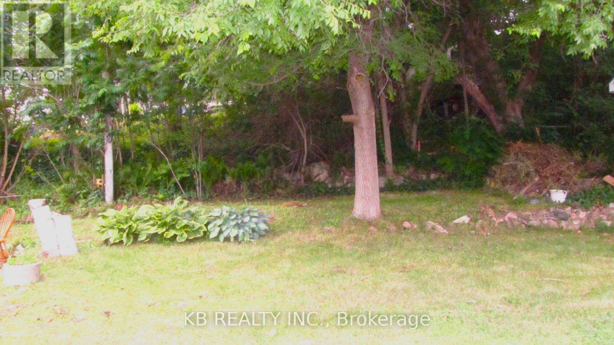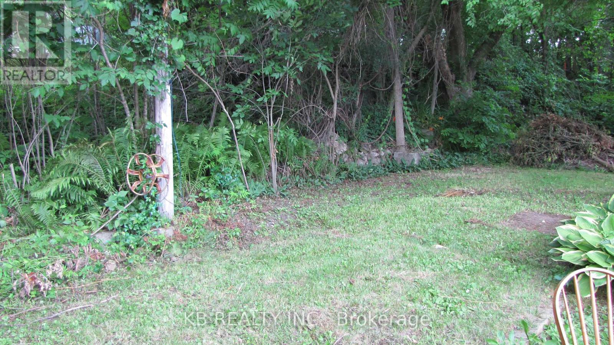1033 Bridge Street Central Frontenac, Ontario K0K 1B0
$359,900
Solid 4-Bed, 2-Bath Home with Garage Loft & Attic Potential. This solid 2-storey home offers space, structure, and potential - perfect for first-time buyers, growing families, or anyone seeking a peaceful country retreat. With 4 bedrooms and 2 bathrooms, it sits on a generous 103 x 105 ft. lot, offering plenty of room to update and personalize to your style. The detached 2-car garage includes a wired workshop, loft, and a basic built-in bathroom ideal for hobbyists, storage, or future studio space. A full attic awaits your finishing touch, adding even more living potential. Enjoy the outdoors with space for gardens, play areas, or weekend projects. Located close to Sharbot Lake, Bon Echo, and the Trans-Canada Trail, this property blends rural charm with easy access to nature and recreation. Just 2 hours to Ottawa or Kingston, and a little over 2 to Toronto. (id:50886)
Property Details
| MLS® Number | X12355259 |
| Property Type | Single Family |
| Community Name | Frontenac Centre |
| Equipment Type | Water Heater - Electric |
| Features | Carpet Free |
| Parking Space Total | 6 |
| Rental Equipment Type | Water Heater - Electric |
Building
| Bathroom Total | 2 |
| Bedrooms Above Ground | 4 |
| Bedrooms Total | 4 |
| Basement Type | Crawl Space |
| Construction Style Attachment | Detached |
| Cooling Type | None |
| Exterior Finish | Vinyl Siding |
| Foundation Type | Poured Concrete, Stone |
| Half Bath Total | 1 |
| Heating Fuel | Oil |
| Heating Type | Forced Air |
| Stories Total | 2 |
| Size Interior | 2,000 - 2,500 Ft2 |
| Type | House |
Parking
| Detached Garage | |
| Garage |
Land
| Acreage | No |
| Sewer | Septic System |
| Size Depth | 105 Ft ,8 In |
| Size Frontage | 103 Ft |
| Size Irregular | 103 X 105.7 Ft |
| Size Total Text | 103 X 105.7 Ft |
Rooms
| Level | Type | Length | Width | Dimensions |
|---|---|---|---|---|
| Second Level | Primary Bedroom | 4.23 m | 3.36 m | 4.23 m x 3.36 m |
| Second Level | Bedroom 2 | 4.76 m | 4.02 m | 4.76 m x 4.02 m |
| Second Level | Bedroom 3 | 3.81 m | 3.36 m | 3.81 m x 3.36 m |
| Second Level | Bedroom 4 | 3.27 m | 2.84 m | 3.27 m x 2.84 m |
| Second Level | Den | 7.37 m | 3.57 m | 7.37 m x 3.57 m |
| Main Level | Living Room | 3.9 m | 2.8 m | 3.9 m x 2.8 m |
| Main Level | Laundry Room | 3.58 m | 3.1 m | 3.58 m x 3.1 m |
| Main Level | Dining Room | 5.1 m | 3.5 m | 5.1 m x 3.5 m |
| Main Level | Kitchen | 5.05 m | 4.45 m | 5.05 m x 4.45 m |
| Main Level | Sitting Room | 4.8 m | 3.4 m | 4.8 m x 3.4 m |
| Main Level | Office | 3.94 m | 2.79 m | 3.94 m x 2.79 m |
Contact Us
Contact us for more information
Wendy J Hay
Broker of Record
kbbrokerage.ca/
facebook.com/kbrealty
556 O'connor Drive Unit #128
Kingston, Ontario K7P 1N3
(877) 933-0033
www.kbbrokerage.ca/

