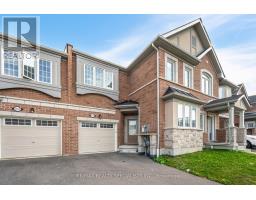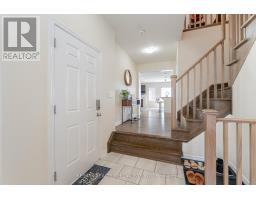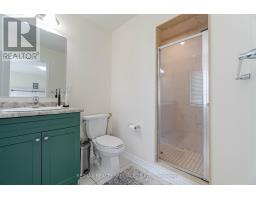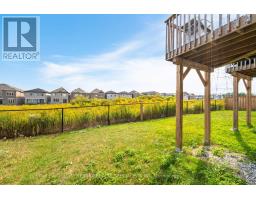1033 Cameo Street Pickering, Ontario L1X 0G3
$899,000
Very Bright and Spacious 3 Bedroom 3 Washroom Freehold Town Home with Walk Out Basement In a Desirable Neighbourhood, No Sidewalk and No House on front and back, Can Park 2 Cars on driveway, Hardwood Floors, Extended Kitchen Cabinets and Stainless Steel Appliances,Very Functional Open Concept Layout, Main floor den/office/living, 2nd floor laundry, Spacious Primary Bedroom with W/I Closet and 4 pcs Ensuite, Spacious 2nd and 3rd Bedroom, 3 pcs rough-in in the basement, Close To Schools, future proposed secondary school, University,Collage, Grocery, Restaurant, Bars And More, Just move and enjoy this beautiful home. **** EXTRAS **** Walkout Basement, No Sidewalk and No House on front and back. (id:50886)
Property Details
| MLS® Number | E10406786 |
| Property Type | Single Family |
| Community Name | Rural Pickering |
| CommunityFeatures | School Bus |
| Features | Conservation/green Belt |
| ParkingSpaceTotal | 3 |
| Structure | Patio(s) |
| ViewType | View |
Building
| BathroomTotal | 3 |
| BedroomsAboveGround | 3 |
| BedroomsTotal | 3 |
| Amenities | Fireplace(s) |
| Appliances | Water Heater |
| BasementFeatures | Walk Out |
| BasementType | N/a |
| ConstructionStyleAttachment | Attached |
| CoolingType | Central Air Conditioning, Ventilation System |
| ExteriorFinish | Brick, Stone |
| FireProtection | Smoke Detectors |
| FireplacePresent | Yes |
| FireplaceTotal | 1 |
| FlooringType | Hardwood, Carpeted |
| FoundationType | Poured Concrete |
| HalfBathTotal | 1 |
| HeatingFuel | Natural Gas |
| HeatingType | Forced Air |
| StoriesTotal | 2 |
| SizeInterior | 1499.9875 - 1999.983 Sqft |
| Type | Row / Townhouse |
| UtilityWater | Municipal Water |
Parking
| Garage |
Land
| Acreage | No |
| Sewer | Sanitary Sewer |
| SizeDepth | 90 Ft ,3 In |
| SizeFrontage | 23 Ft |
| SizeIrregular | 23 X 90.3 Ft |
| SizeTotalText | 23 X 90.3 Ft |
| ZoningDescription | Residential |
Rooms
| Level | Type | Length | Width | Dimensions |
|---|---|---|---|---|
| Second Level | Primary Bedroom | 4.72 m | 4.26 m | 4.72 m x 4.26 m |
| Second Level | Bedroom 2 | 2.99 m | 3.65 m | 2.99 m x 3.65 m |
| Second Level | Bedroom 3 | 2.74 m | 3.04 m | 2.74 m x 3.04 m |
| Main Level | Den | 2.74 m | 2.99 m | 2.74 m x 2.99 m |
| Main Level | Kitchen | 3.1 m | 3.12 m | 3.1 m x 3.12 m |
| Main Level | Eating Area | 3.1 m | 2.43 m | 3.1 m x 2.43 m |
| Main Level | Great Room | 3.66 m | 5.08 m | 3.66 m x 5.08 m |
Utilities
| Cable | Available |
| Sewer | Installed |
https://www.realtor.ca/real-estate/27615452/1033-cameo-street-pickering-rural-pickering
Interested?
Contact us for more information
Achint Ahluwalia
Broker
490 Bramalea Road Suite 400
Brampton, Ontario L6T 0G1
Chintan Ahluwalia
Salesperson
490 Bramalea Rd Suite 400
Brampton, Ontario L6T 0G1













































