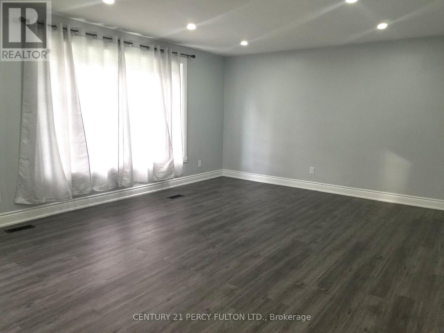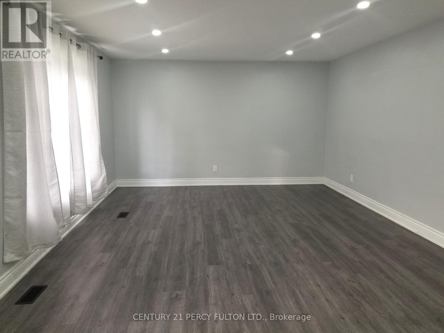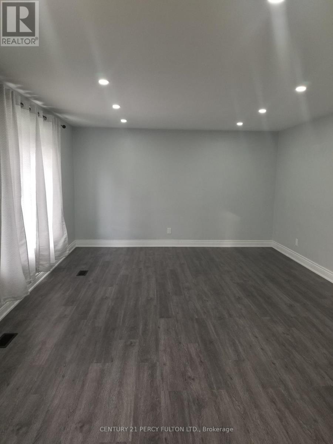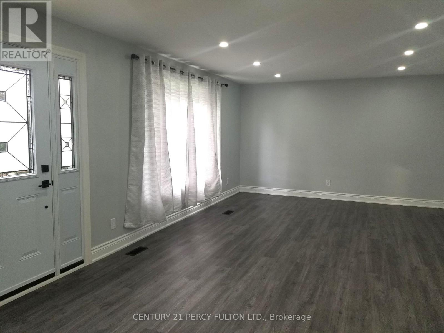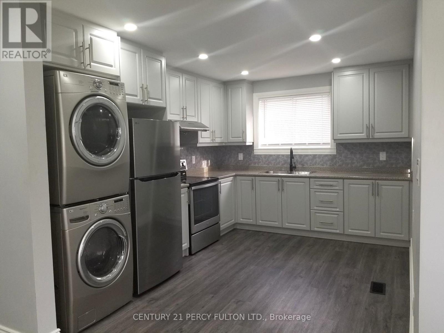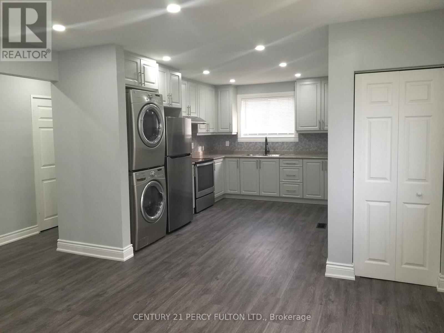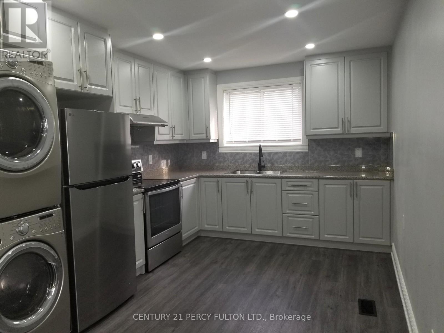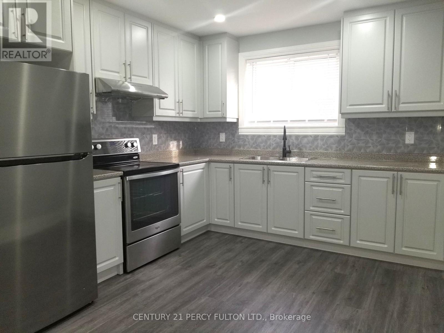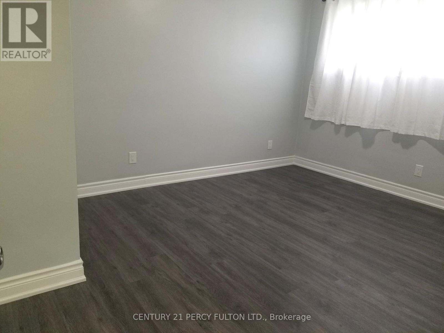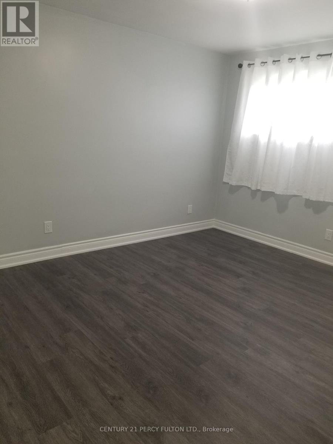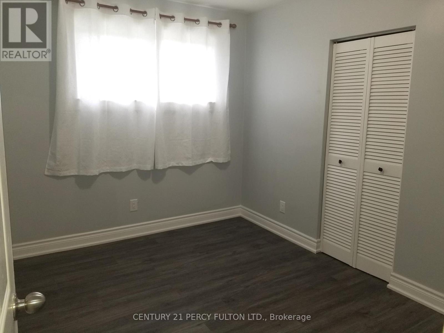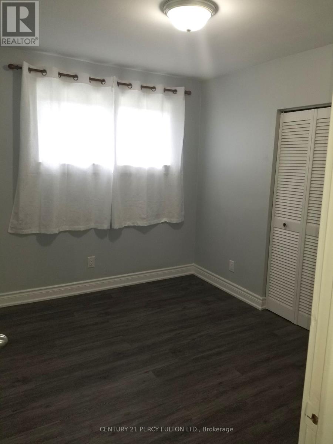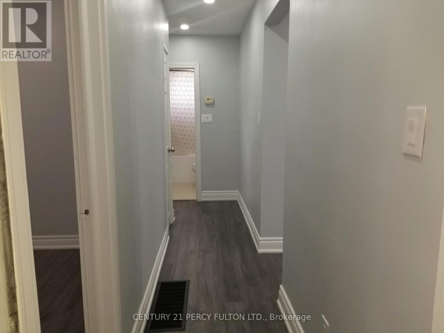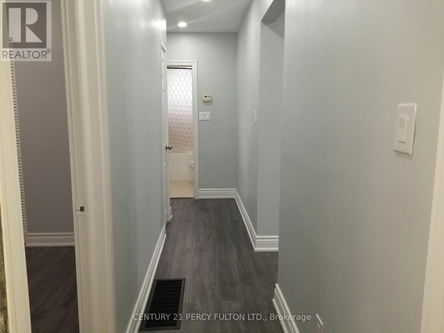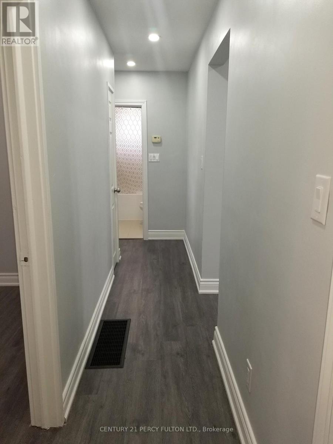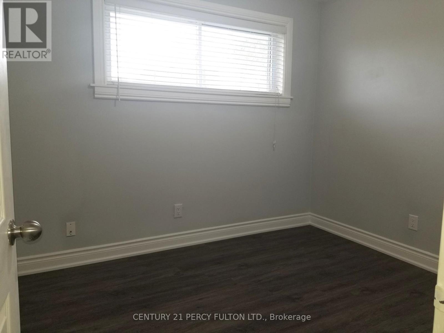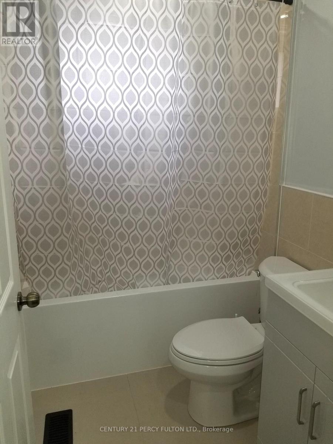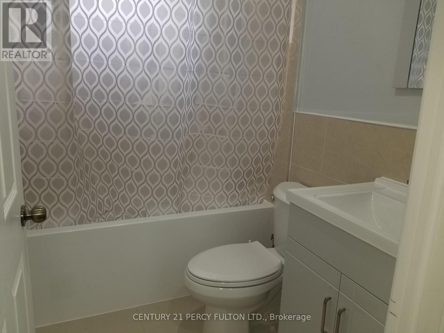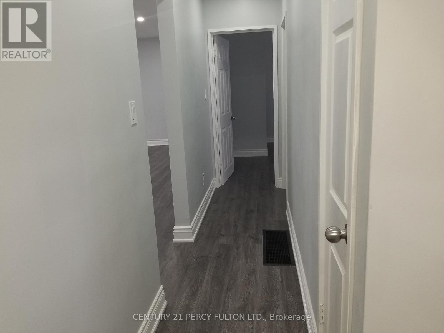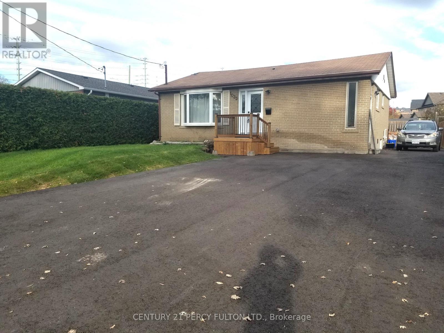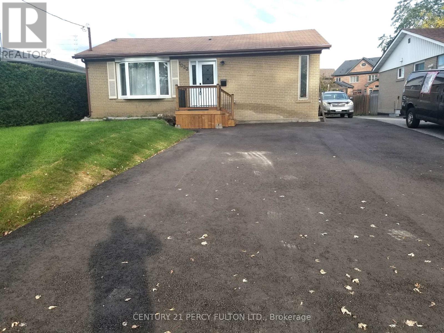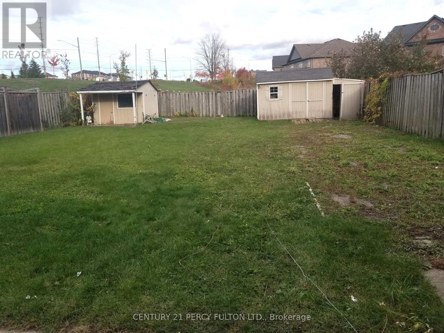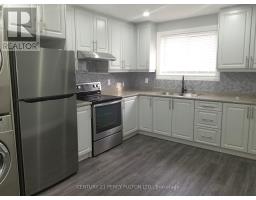1033 Centre Street N Whitby, Ontario L1N 4V4
3 Bedroom
1 Bathroom
700 - 1,100 ft2
Bungalow
Central Air Conditioning
Forced Air
$2,600 Monthly
Brand New Mainfloor unit, situated on a quiet neighbourhood, with 3 bedroom, Open Concept, Pot lights throughout,Gourmet Kitchen With Backsplash, Stainless Steel Appl's, very spacious unit. Close to Lynde Creek Conservation, Parks, schools, 401, Shopping, Whitby GO Station (id:50886)
Property Details
| MLS® Number | E12484823 |
| Property Type | Single Family |
| Community Name | Williamsburg |
| Features | In Suite Laundry |
| Parking Space Total | 6 |
Building
| Bathroom Total | 1 |
| Bedrooms Above Ground | 3 |
| Bedrooms Total | 3 |
| Architectural Style | Bungalow |
| Basement Development | Other, See Remarks |
| Basement Type | N/a (other, See Remarks) |
| Construction Style Attachment | Detached |
| Cooling Type | Central Air Conditioning |
| Exterior Finish | Brick |
| Flooring Type | Vinyl, Ceramic |
| Foundation Type | Block |
| Heating Fuel | Natural Gas |
| Heating Type | Forced Air |
| Stories Total | 1 |
| Size Interior | 700 - 1,100 Ft2 |
| Type | House |
| Utility Water | Municipal Water |
Parking
| No Garage |
Land
| Acreage | No |
| Sewer | Sanitary Sewer |
| Size Depth | 140 Ft |
| Size Frontage | 50 Ft |
| Size Irregular | 50 X 140 Ft |
| Size Total Text | 50 X 140 Ft |
Rooms
| Level | Type | Length | Width | Dimensions |
|---|---|---|---|---|
| Ground Level | Living Room | 4.66 m | 4.1 m | 4.66 m x 4.1 m |
| Ground Level | Dining Room | 4.66 m | 4.1 m | 4.66 m x 4.1 m |
| Ground Level | Kitchen | 4.1 m | 2.95 m | 4.1 m x 2.95 m |
| Ground Level | Primary Bedroom | 3.39 m | 4.26 m | 3.39 m x 4.26 m |
| Ground Level | Bedroom 2 | 3.19 m | 2.73 m | 3.19 m x 2.73 m |
| Ground Level | Bedroom 3 | 2.62 m | 3.1 m | 2.62 m x 3.1 m |
| Ground Level | Bathroom | Measurements not available |
https://www.realtor.ca/real-estate/29038142/1033-centre-street-n-whitby-williamsburg-williamsburg
Contact Us
Contact us for more information
Jom T Joseph
Broker
(416) 825-7352
www.teamtomjoseph.com/
Century 21 Percy Fulton Ltd.
2911 Kennedy Road
Toronto, Ontario M1V 1S8
2911 Kennedy Road
Toronto, Ontario M1V 1S8
(416) 298-8200
(416) 298-6602
HTTP://www.c21percyfulton.com


