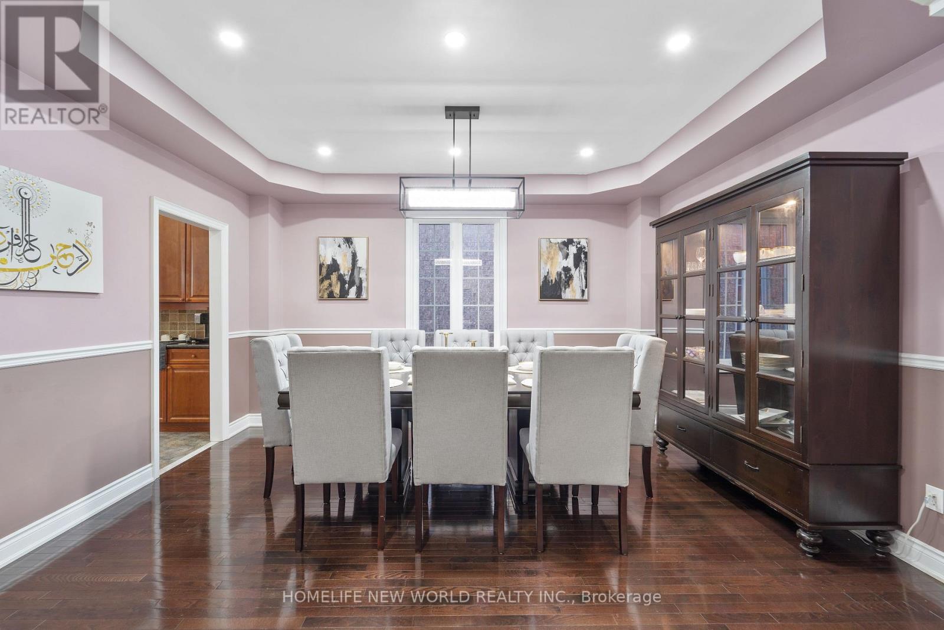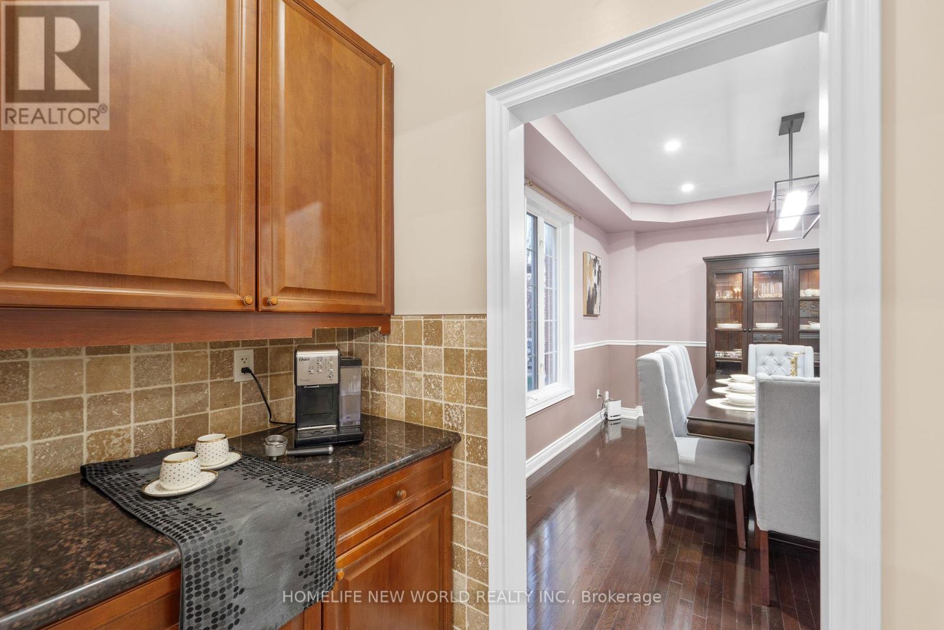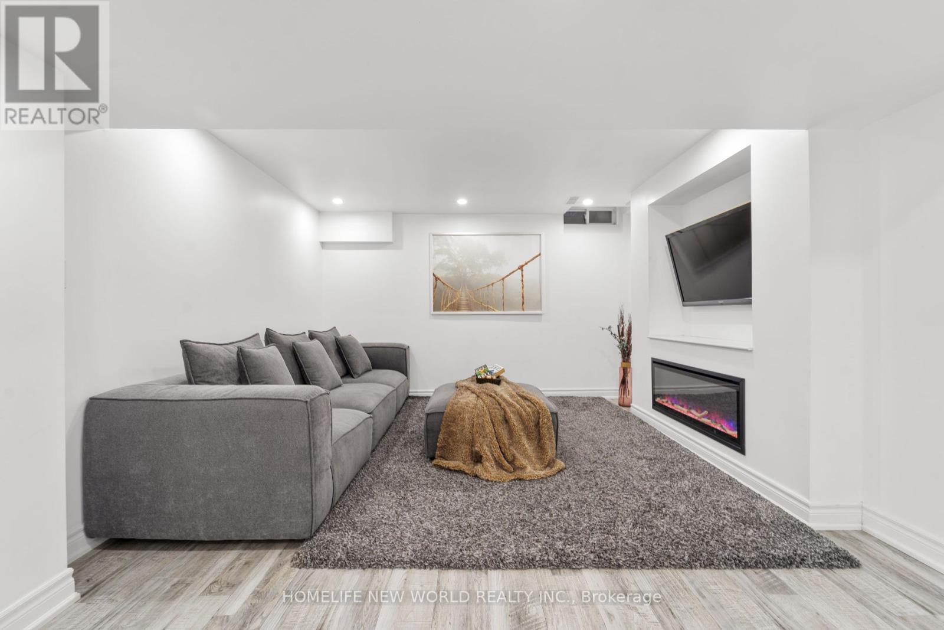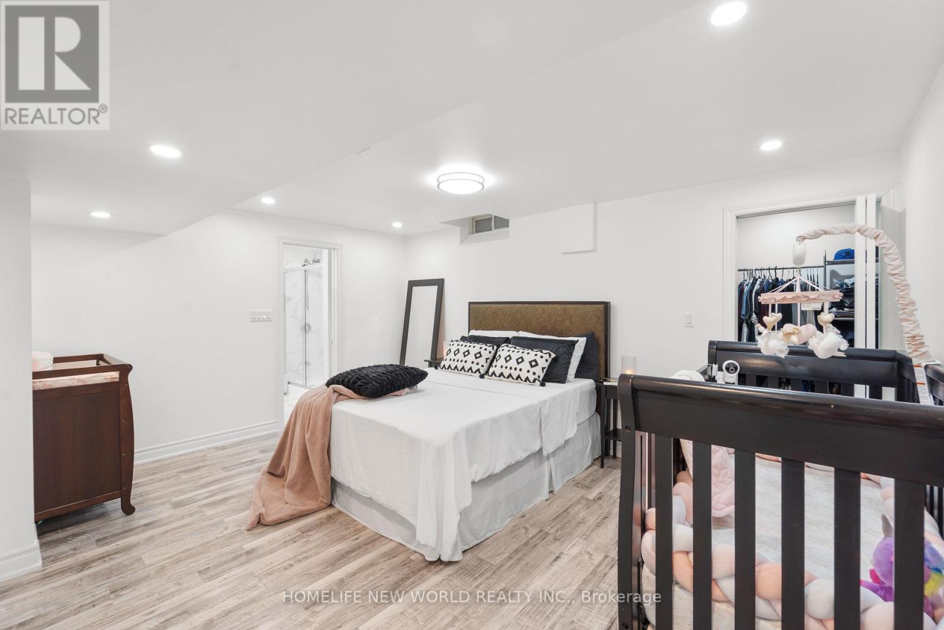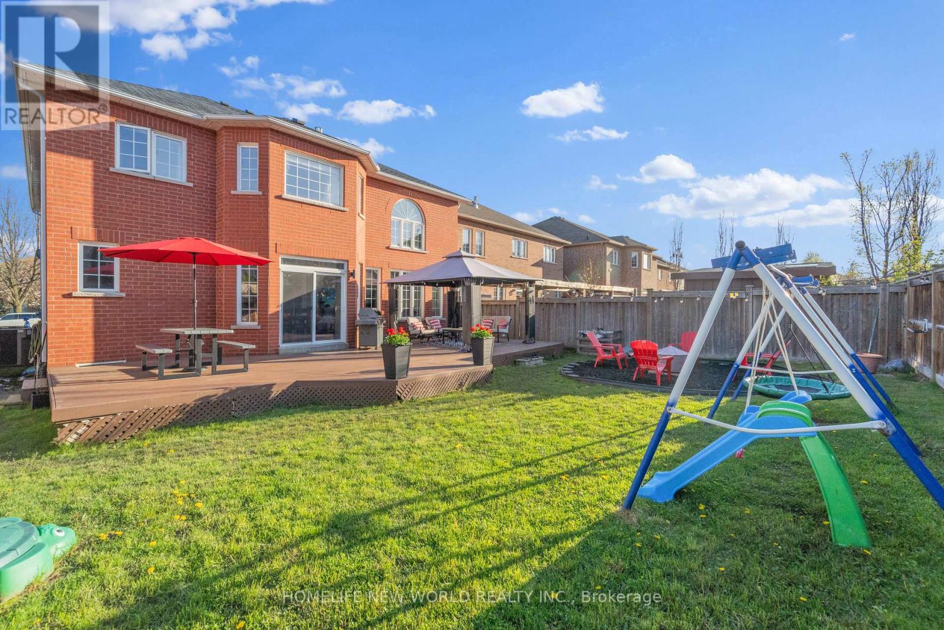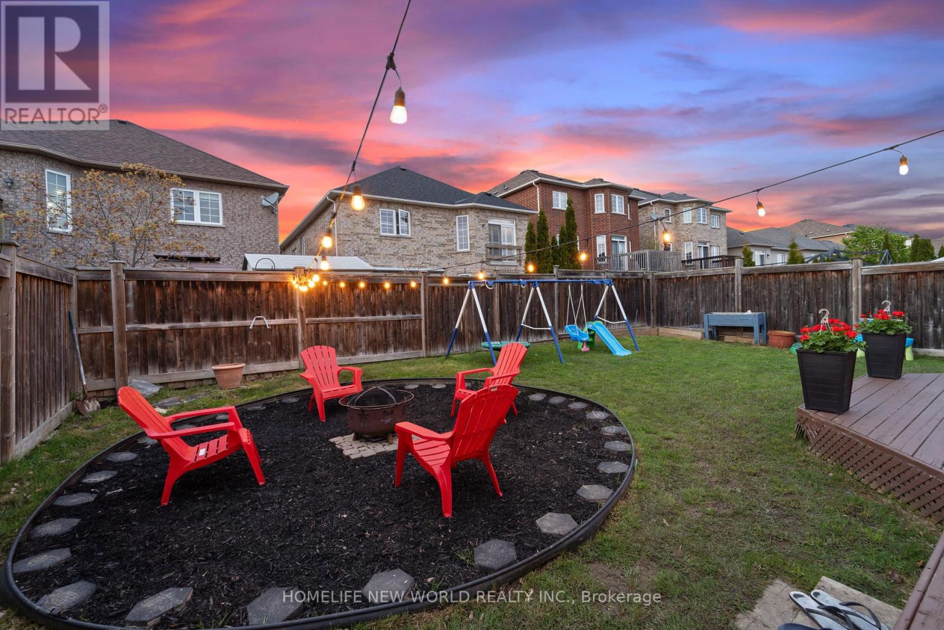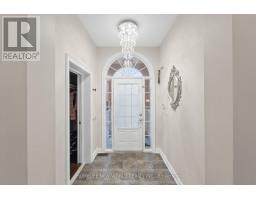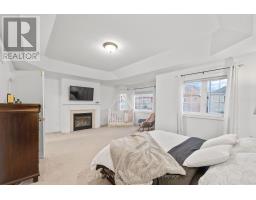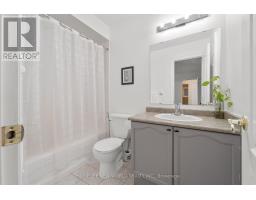1033 Copperfield Drive Oshawa, Ontario L1K 3C4
$1,290,000
Absolutely Stunning Home! Situated in a highly demanding neighborhood near excellent schools, minutes to hwy401/407, 10 minutes drive to Ontario Tech University and Durham College, convenient transit options, grocery stores, Costco and other amenities. With a library/office space and 4 spacious bedrooms in addition to 2 bedrooms basement, each with its own full bathroom, it's perfect for accommodating multiple families. This house is sure to meet and exceed all your needs and desires. **** EXTRAS **** Includes: Fridge, Stove, Dishwasher, Washer & dryer. All window coverings, All electrical light fixtures. (id:50886)
Property Details
| MLS® Number | E10418943 |
| Property Type | Single Family |
| Community Name | Eastdale |
| AmenitiesNearBy | Public Transit |
| Features | Lighting, Guest Suite, In-law Suite |
| ParkingSpaceTotal | 5 |
| Structure | Deck |
Building
| BathroomTotal | 6 |
| BedroomsAboveGround | 4 |
| BedroomsBelowGround | 2 |
| BedroomsTotal | 6 |
| Amenities | Canopy, Fireplace(s) |
| Appliances | Central Vacuum, Garage Door Opener Remote(s) |
| BasementDevelopment | Finished |
| BasementType | N/a (finished) |
| ConstructionStyleAttachment | Detached |
| CoolingType | Central Air Conditioning |
| ExteriorFinish | Brick, Stone |
| FireplacePresent | Yes |
| FireplaceTotal | 3 |
| FlooringType | Laminate, Hardwood, Carpeted |
| FoundationType | Concrete |
| HalfBathTotal | 1 |
| HeatingFuel | Natural Gas |
| HeatingType | Forced Air |
| StoriesTotal | 2 |
| SizeInterior | 2999.975 - 3499.9705 Sqft |
| Type | House |
| UtilityWater | Municipal Water |
Parking
| Attached Garage |
Land
| Acreage | No |
| LandAmenities | Public Transit |
| Sewer | Sanitary Sewer |
| SizeDepth | 113 Ft ,6 In |
| SizeFrontage | 44 Ft ,3 In |
| SizeIrregular | 44.3 X 113.5 Ft |
| SizeTotalText | 44.3 X 113.5 Ft |
Rooms
| Level | Type | Length | Width | Dimensions |
|---|---|---|---|---|
| Second Level | Primary Bedroom | 6.3 m | 3 m | 6.3 m x 3 m |
| Second Level | Bedroom 2 | 3.96 m | 3.37 m | 3.96 m x 3.37 m |
| Second Level | Bedroom 3 | 4.06 m | 3.5 m | 4.06 m x 3.5 m |
| Second Level | Bedroom 4 | 4.44 m | 3.25 m | 4.44 m x 3.25 m |
| Basement | Bedroom | 4.67 m | 3.55 m | 4.67 m x 3.55 m |
| Basement | Bedroom | 5.1 m | 3.33 m | 5.1 m x 3.33 m |
| Basement | Great Room | 9.35 m | 3.66 m | 9.35 m x 3.66 m |
| Main Level | Kitchen | 5.79 m | 4.25 m | 5.79 m x 4.25 m |
| Main Level | Family Room | 5.44 m | 4.57 m | 5.44 m x 4.57 m |
| Main Level | Living Room | 3.91 m | 2.59 m | 3.91 m x 2.59 m |
| Main Level | Dining Room | 4.52 m | 3.6 m | 4.52 m x 3.6 m |
| Main Level | Office | 3.44 m | 2.74 m | 3.44 m x 2.74 m |
https://www.realtor.ca/real-estate/27640033/1033-copperfield-drive-oshawa-eastdale-eastdale
Interested?
Contact us for more information
Farrukh Izhar
Broker
201 Consumers Rd., Ste. 205
Toronto, Ontario M2J 4G8







