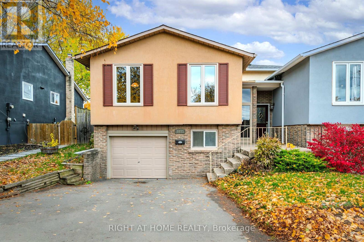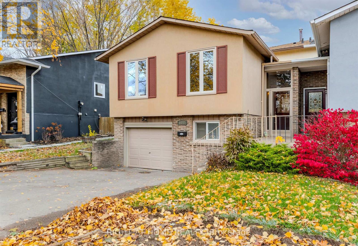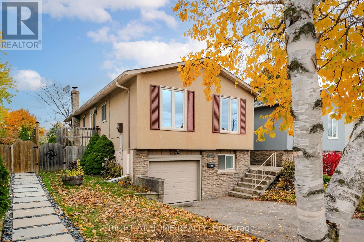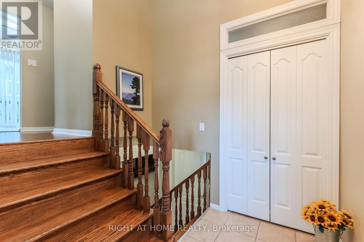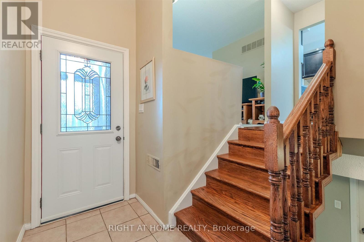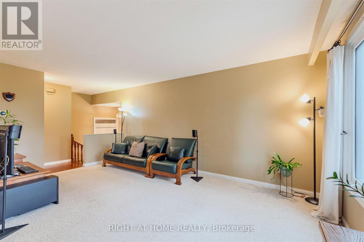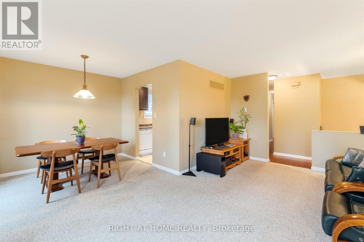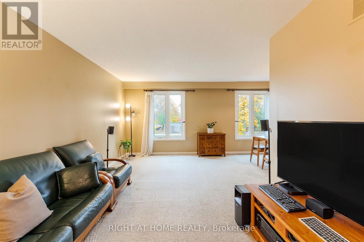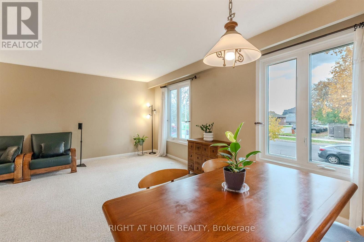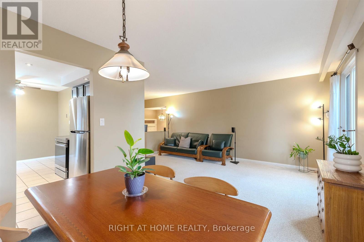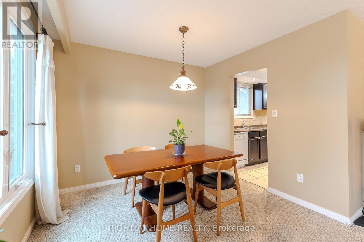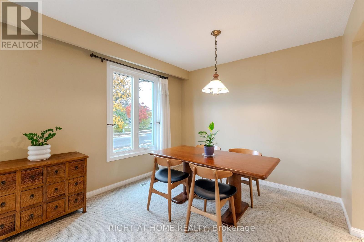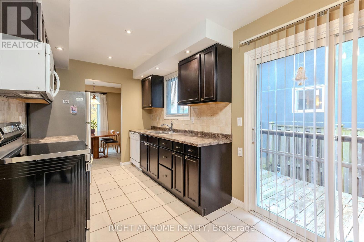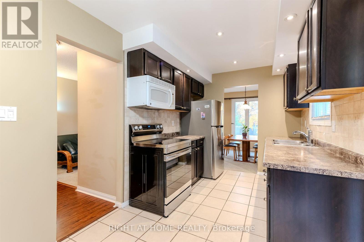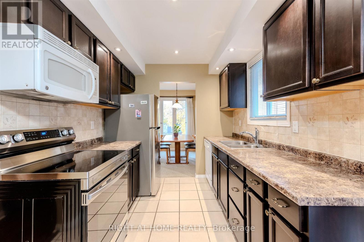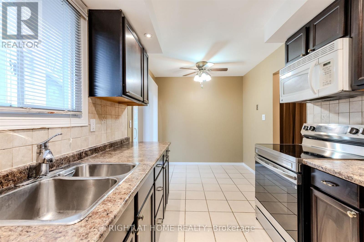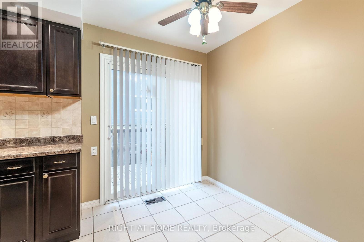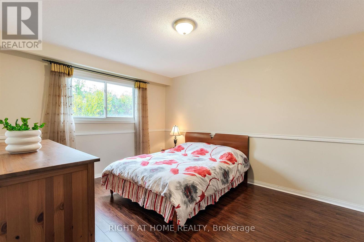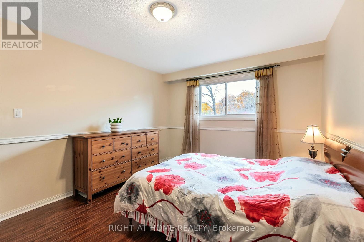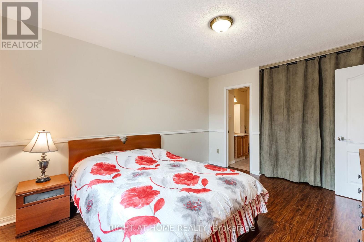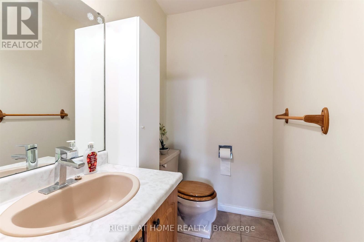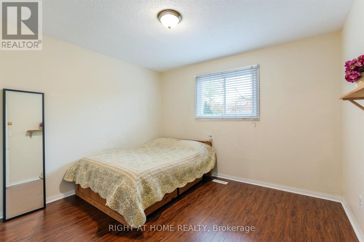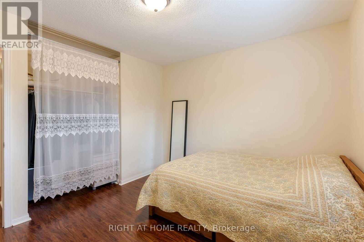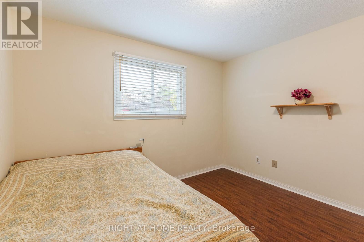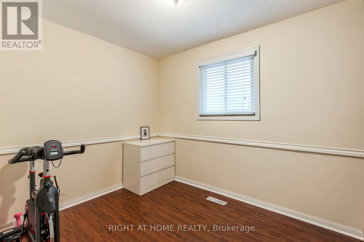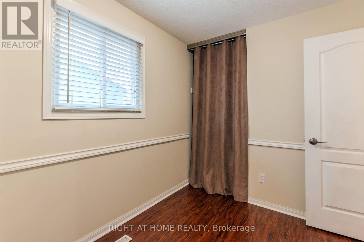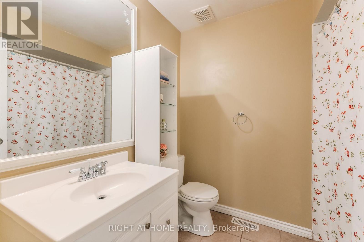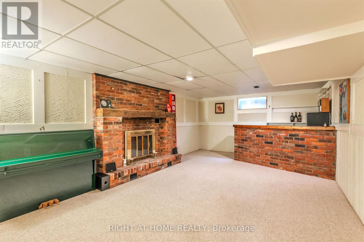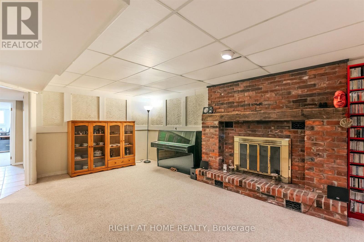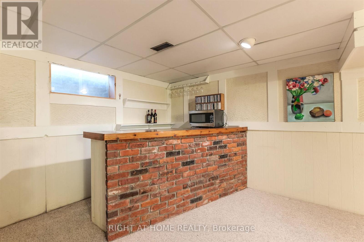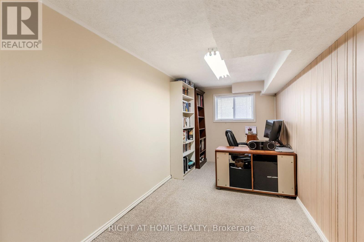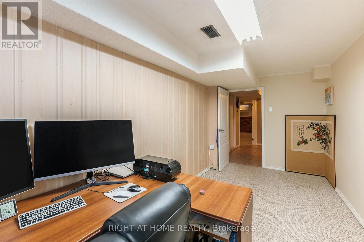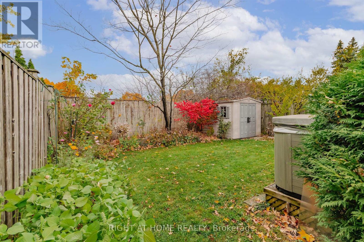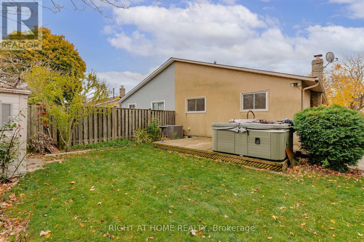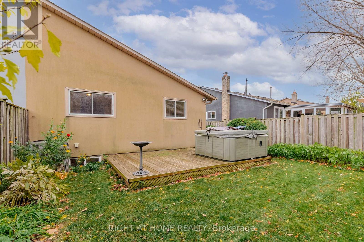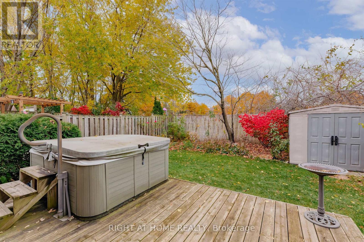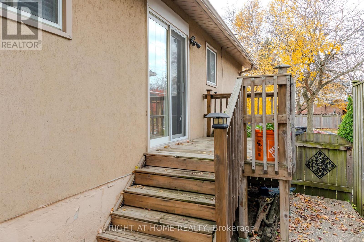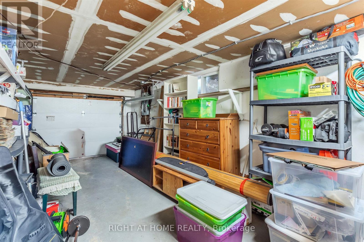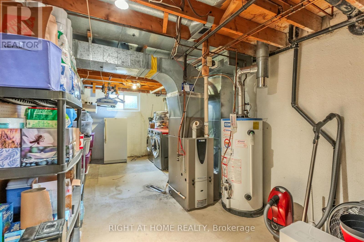1033 Havendale Boulevard Burlington, Ontario L7P 3P7
$699,900
Welcome to 1033 Havendale Blvd., a charming three-plus-one bedroom home nestled in the desirable Tyandaga neighbourhood. Backing onto Fairchild Park, this home offers a spacious living/dining area, an eat-in kitchen with a side entry, and a master bedroom with a two-piece ensuite bath. Two well-sized bedrooms and a cozy recreation room with a reclaimed brick fireplace and bar complete the living space. This is the perfect opportunity for savvy buyers looking to get into the Tyandaga neighbourhood. Minutes away from shopping, the highway, transit, and schools. Newer Shingles 2023. (id:50886)
Open House
This property has open houses!
2:00 pm
Ends at:4:00 pm
2:00 pm
Ends at:4:00 pm
2:00 pm
Ends at:4:00 pm
Property Details
| MLS® Number | W12522522 |
| Property Type | Single Family |
| Community Name | Tyandaga |
| Amenities Near By | Golf Nearby, Park, Public Transit, Place Of Worship, Schools |
| Equipment Type | Water Heater |
| Parking Space Total | 3 |
| Rental Equipment Type | Water Heater |
Building
| Bathroom Total | 2 |
| Bedrooms Above Ground | 3 |
| Bedrooms Below Ground | 1 |
| Bedrooms Total | 4 |
| Age | 31 To 50 Years |
| Amenities | Fireplace(s) |
| Appliances | Dishwasher, Dryer, Freezer, Microwave, Stove, Washer, Window Coverings, Refrigerator |
| Architectural Style | Bungalow |
| Basement Development | Finished |
| Basement Type | Full (finished) |
| Construction Style Attachment | Semi-detached |
| Cooling Type | Central Air Conditioning |
| Exterior Finish | Brick, Stucco |
| Fireplace Present | Yes |
| Fireplace Total | 1 |
| Flooring Type | Carpeted, Ceramic, Hardwood |
| Foundation Type | Concrete |
| Half Bath Total | 1 |
| Heating Fuel | Natural Gas |
| Heating Type | Forced Air |
| Stories Total | 1 |
| Size Interior | 1,100 - 1,500 Ft2 |
| Type | House |
| Utility Water | Municipal Water |
Parking
| Attached Garage | |
| Garage |
Land
| Acreage | No |
| Fence Type | Fenced Yard |
| Land Amenities | Golf Nearby, Park, Public Transit, Place Of Worship, Schools |
| Sewer | Sanitary Sewer |
| Size Depth | 110 Ft ,6 In |
| Size Frontage | 34 Ft ,3 In |
| Size Irregular | 34.3 X 110.5 Ft |
| Size Total Text | 34.3 X 110.5 Ft|under 1/2 Acre |
| Zoning Description | Residential |
Rooms
| Level | Type | Length | Width | Dimensions |
|---|---|---|---|---|
| Basement | Recreational, Games Room | 3.89 m | 7.28 m | 3.89 m x 7.28 m |
| Basement | Office | 4.92 m | 2.19 m | 4.92 m x 2.19 m |
| Ground Level | Living Room | 5.38 m | 3.19 m | 5.38 m x 3.19 m |
| Ground Level | Dining Room | 3.04 m | 2.57 m | 3.04 m x 2.57 m |
| Ground Level | Kitchen | 4.71 m | 2.43 m | 4.71 m x 2.43 m |
| Ground Level | Primary Bedroom | 4.25 m | 3.39 m | 4.25 m x 3.39 m |
| Ground Level | Bedroom 2 | 3.49 m | 3.18 m | 3.49 m x 3.18 m |
| Ground Level | Bedroom 3 | 3.02 m | 2.42 m | 3.02 m x 2.42 m |
https://www.realtor.ca/real-estate/29081240/1033-havendale-boulevard-burlington-tyandaga-tyandaga
Contact Us
Contact us for more information
Paul Song
Broker
www.paulsong.com/
480 Eglinton Ave West #30, 106498
Mississauga, Ontario L5R 0G2
(905) 565-9200
(905) 565-6677
www.rightathomerealty.com/

