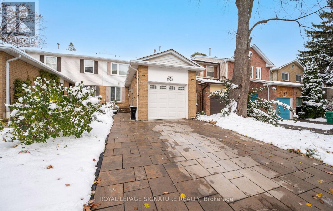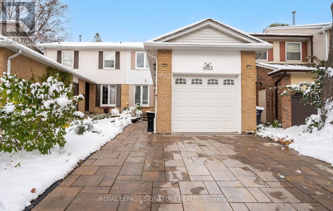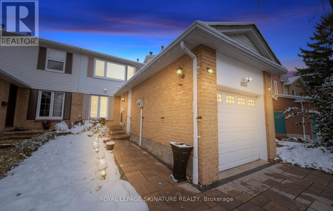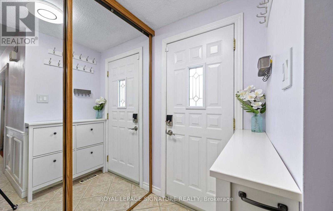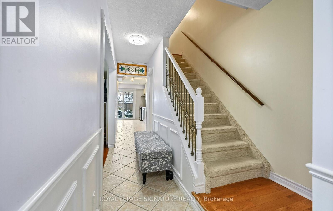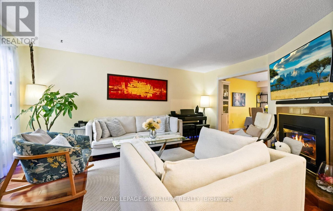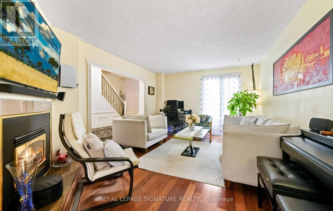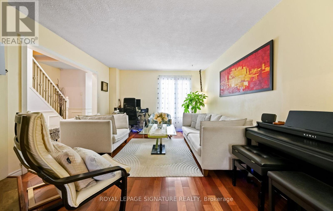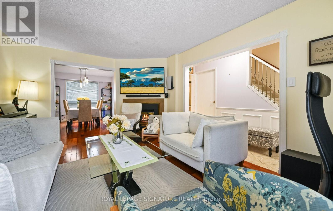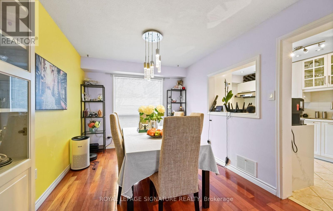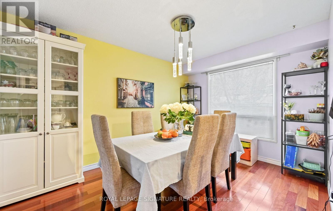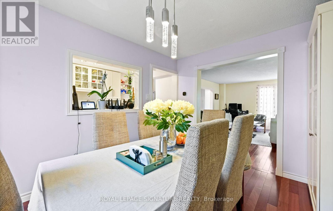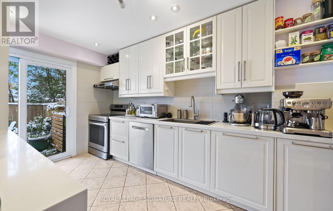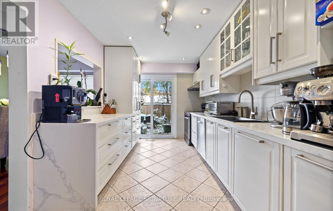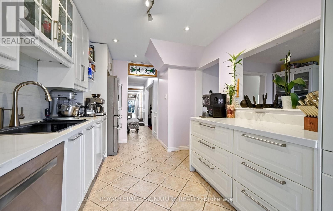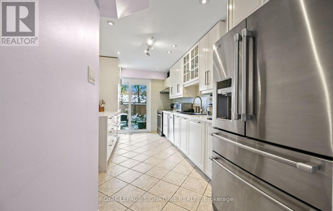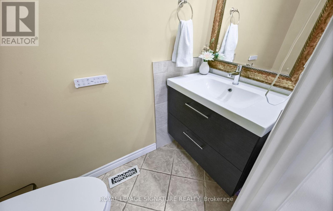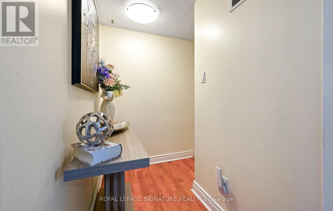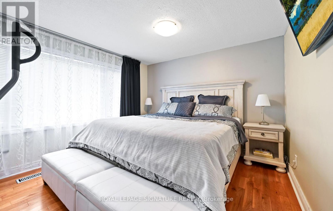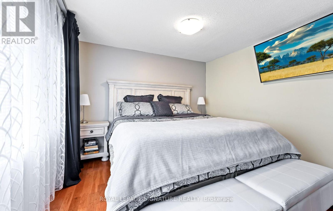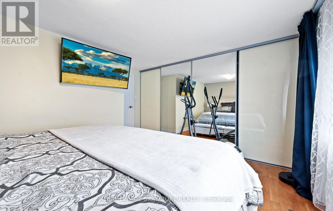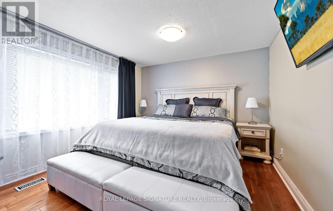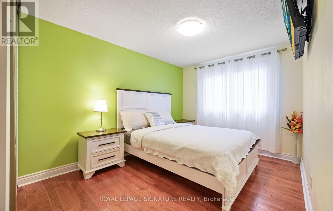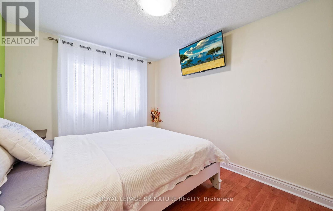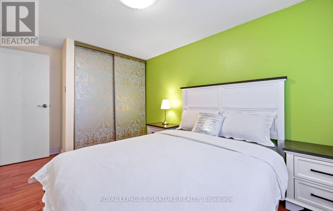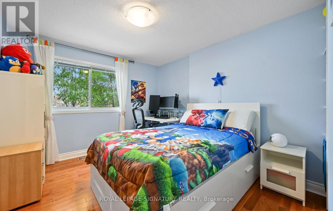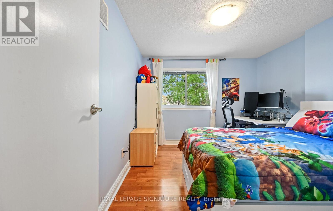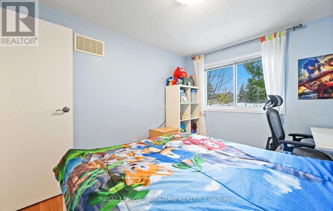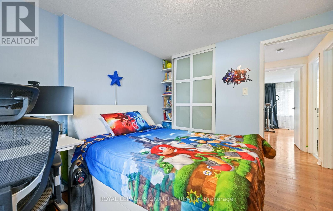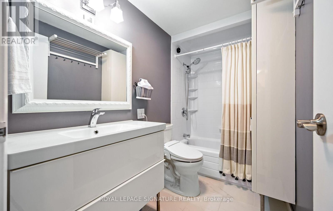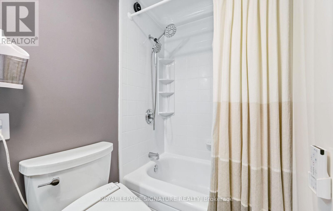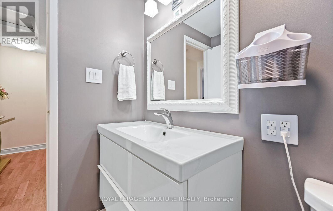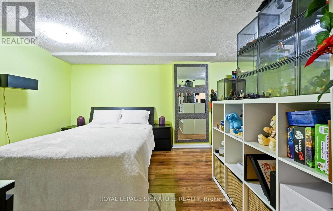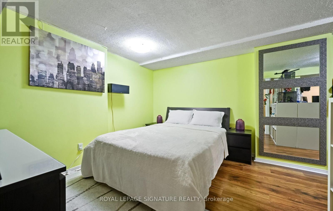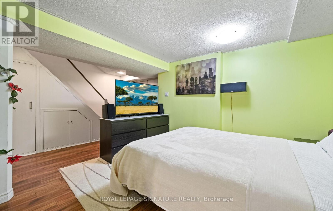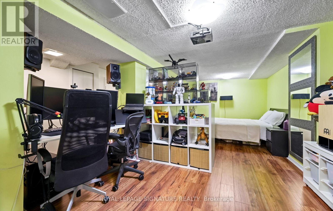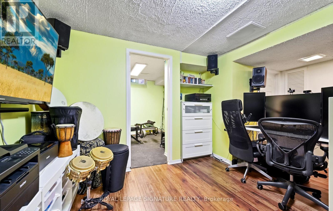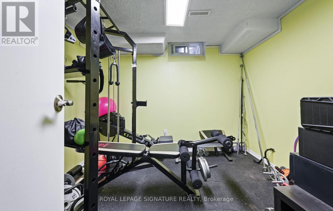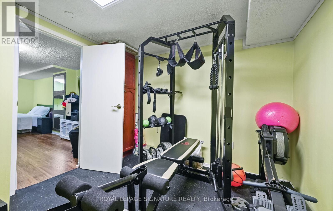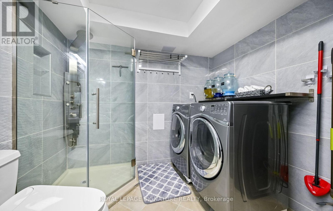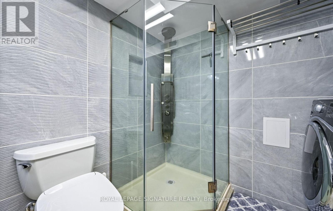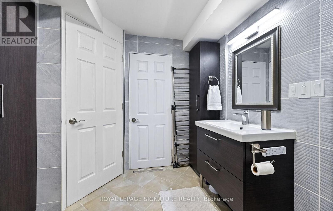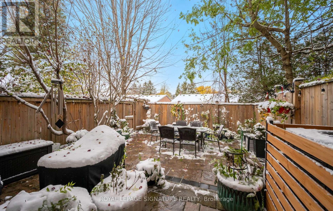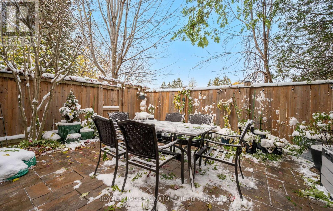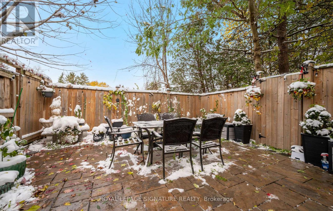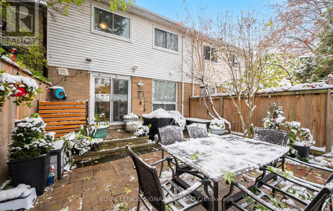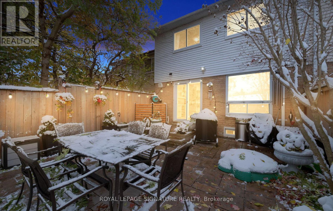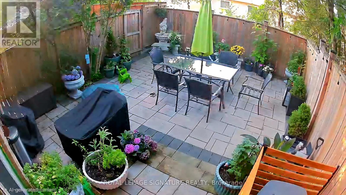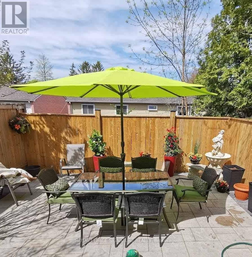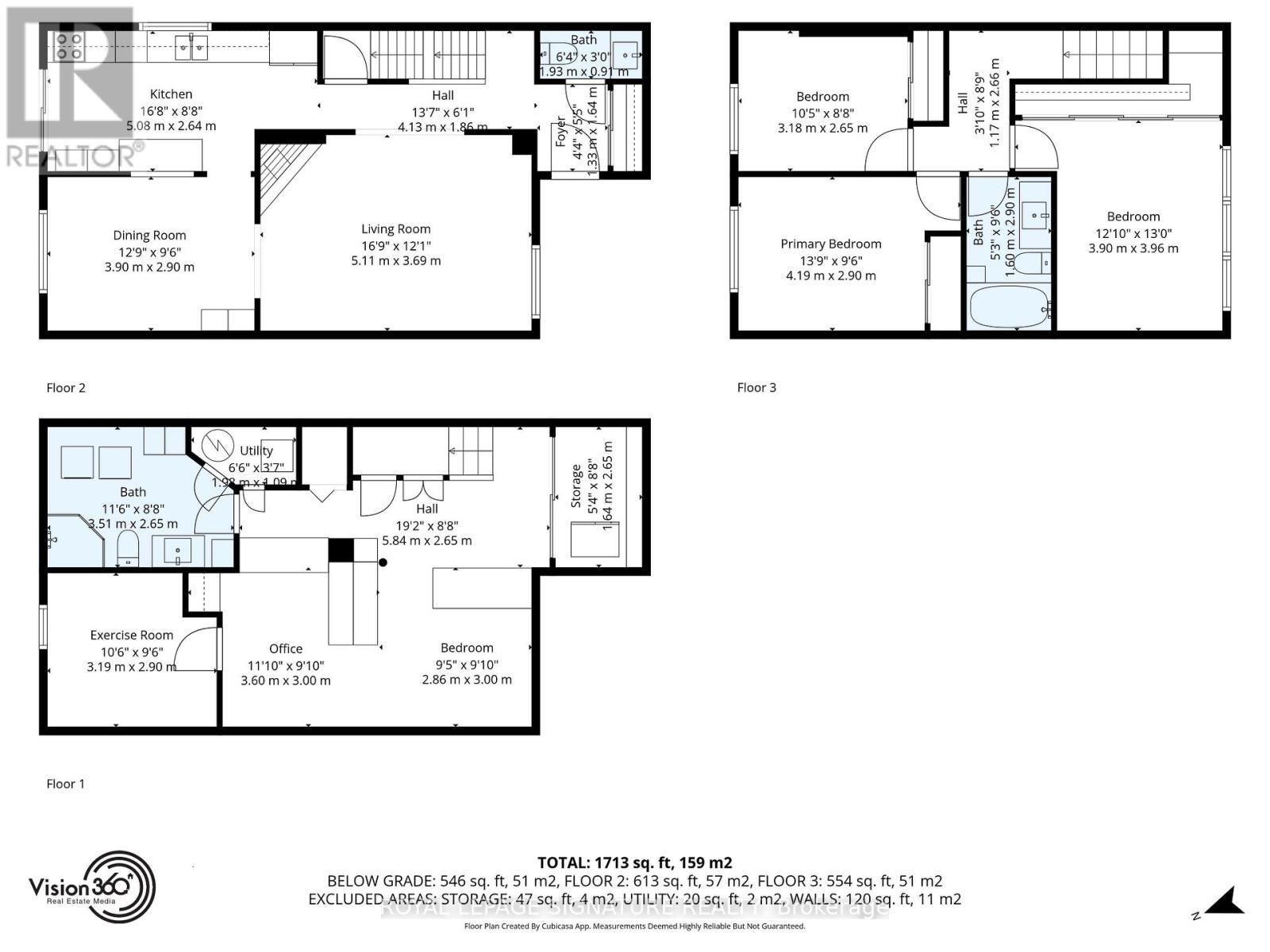1033 Raintree Lane Mississauga, Ontario L5H 4A1
$3,800 Monthly
Rare Lease Opportunity in Coveted Lorne Park! Bright, spacious, and beautifully updated 3+1 bedroom executive townhome in one of Mississauga's most sought-after neighbourhoods. Located within the top-rated Lorne Park school district, this home features an open-concept layout with hardwood floors, a modern kitchen with newer cabinets, quartz counters, stainless steel appliances, and a large peninsula, plus a walkout to a private, tiled, fully fenced backyard. The finished lower level includes a versatile in-law suite with a bedroom, living area, gym space, and a newer full 3-piece bath. All bathrooms updated with newer vanities. Additional highlights include ample storage, a gas fireplace, a spacious garage, and a double private driveway. Minutes walk to the Shawnmarr Park, Rhododendron Gardens Park and Lake Ontario. Conveniently close to Loblaws, Shoppers Drug Mart, local plazas, Brightwater, and Port Credit's vibrant shops and restaurants. 2 km to Port Credit GO Station with easy access to QEW. Walk 500 meters to a bus stop at Lakeshore and Shanmarr. A perfect blend of comfort, style, and community living! (id:50886)
Property Details
| MLS® Number | W12540716 |
| Property Type | Single Family |
| Community Name | Lorne Park |
| Amenities Near By | Hospital, Marina, Park, Public Transit |
| Community Features | Community Centre |
| Features | Carpet Free, In-law Suite |
| Parking Space Total | 3 |
Building
| Bathroom Total | 3 |
| Bedrooms Above Ground | 3 |
| Bedrooms Below Ground | 1 |
| Bedrooms Total | 4 |
| Age | 31 To 50 Years |
| Appliances | Garage Door Opener Remote(s), Water Heater, Dryer, Washer |
| Basement Development | Finished |
| Basement Type | N/a (finished) |
| Construction Style Attachment | Attached |
| Cooling Type | Central Air Conditioning |
| Exterior Finish | Aluminum Siding, Brick |
| Fireplace Present | Yes |
| Flooring Type | Hardwood, Tile, Laminate |
| Foundation Type | Unknown |
| Half Bath Total | 1 |
| Heating Fuel | Natural Gas |
| Heating Type | Forced Air |
| Stories Total | 2 |
| Size Interior | 1,100 - 1,500 Ft2 |
| Type | Row / Townhouse |
| Utility Water | Municipal Water |
Parking
| Attached Garage | |
| Garage |
Land
| Acreage | No |
| Land Amenities | Hospital, Marina, Park, Public Transit |
| Sewer | Sanitary Sewer |
Rooms
| Level | Type | Length | Width | Dimensions |
|---|---|---|---|---|
| Second Level | Primary Bedroom | 4.2 m | 2.9 m | 4.2 m x 2.9 m |
| Second Level | Bedroom 2 | 3.9 m | 4 m | 3.9 m x 4 m |
| Second Level | Bedroom 3 | 3.2 m | 2.65 m | 3.2 m x 2.65 m |
| Basement | Recreational, Games Room | 3.6 m | 3 m | 3.6 m x 3 m |
| Basement | Bedroom | 2.9 m | 3 m | 2.9 m x 3 m |
| Basement | Other | 2.9 m | 3.9 m | 2.9 m x 3.9 m |
| Main Level | Living Room | 5.11 m | 3.7 m | 5.11 m x 3.7 m |
| Main Level | Dining Room | 3.9 m | 2.9 m | 3.9 m x 2.9 m |
| Main Level | Kitchen | 5.1 m | 2.65 m | 5.1 m x 2.65 m |
https://www.realtor.ca/real-estate/29099322/1033-raintree-lane-mississauga-lorne-park-lorne-park
Contact Us
Contact us for more information
Maya Mikarovska
Salesperson
201-30 Eglinton Ave West
Mississauga, Ontario L5R 3E7
(905) 568-2121
(905) 568-2588

