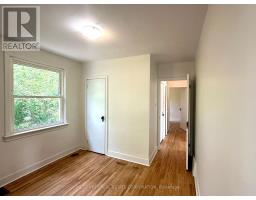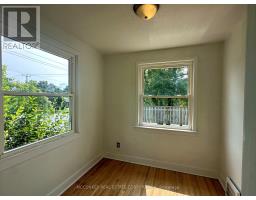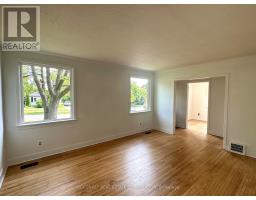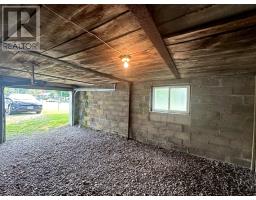1033 Western Avenue Peterborough (Otonabee), Ontario K9J 5W5
3 Bedroom
1 Bathroom
Bungalow
Forced Air
Landscaped
$599,000
Great location on corner lot. Ideal to add onto or build a granny flat. Solid bungalow with full basement and walk out to garage. Main floor has hardwood floors and updated windows. Needs kitchen. Estate sale. Being sold in ""AS IS"" condition. **** EXTRAS **** 14 ft. by 22 ft. deck over garage. (id:50886)
Property Details
| MLS® Number | X9252624 |
| Property Type | Single Family |
| Community Name | Otonabee |
| AmenitiesNearBy | Public Transit, Schools |
| EquipmentType | Water Heater - Electric |
| Features | Flat Site |
| ParkingSpaceTotal | 3 |
| RentalEquipmentType | Water Heater - Electric |
| Structure | Shed |
| ViewType | City View |
Building
| BathroomTotal | 1 |
| BedroomsAboveGround | 3 |
| BedroomsTotal | 3 |
| Appliances | Water Heater |
| ArchitecturalStyle | Bungalow |
| BasementType | Full |
| ConstructionStyleAttachment | Detached |
| FoundationType | Block |
| HeatingFuel | Natural Gas |
| HeatingType | Forced Air |
| StoriesTotal | 1 |
| Type | House |
| UtilityWater | Municipal Water |
Parking
| Attached Garage |
Land
| Acreage | No |
| LandAmenities | Public Transit, Schools |
| LandscapeFeatures | Landscaped |
| Sewer | Sanitary Sewer |
| SizeDepth | 128 Ft |
| SizeFrontage | 69 Ft ,9 In |
| SizeIrregular | 69.75 X 128 Ft |
| SizeTotalText | 69.75 X 128 Ft|under 1/2 Acre |
| ZoningDescription | R1 |
Rooms
| Level | Type | Length | Width | Dimensions |
|---|---|---|---|---|
| Main Level | Living Room | 4.572 m | 3.4036 m | 4.572 m x 3.4036 m |
| Main Level | Kitchen | 3.6576 m | 3.048 m | 3.6576 m x 3.048 m |
| Main Level | Primary Bedroom | 3.5052 m | 3.5052 m | 3.5052 m x 3.5052 m |
| Main Level | Bedroom | 2.8956 m | 2.794 m | 2.8956 m x 2.794 m |
| Main Level | Bedroom 2 | 2.1336 m | 1.8288 m | 2.1336 m x 1.8288 m |
| Main Level | Office | 2.5908 m | 2.286 m | 2.5908 m x 2.286 m |
| Main Level | Bedroom 3 | 2.8956 m | 2.286 m | 2.8956 m x 2.286 m |
Utilities
| Cable | Available |
| Sewer | Installed |
https://www.realtor.ca/real-estate/27286267/1033-western-avenue-peterborough-otonabee-otonabee
Interested?
Contact us for more information
John Mcconkey
Broker of Record
Mcconkey Real Estate Corporation
John Albert Mcconkey
Salesperson
Mcconkey Real Estate Corporation









































