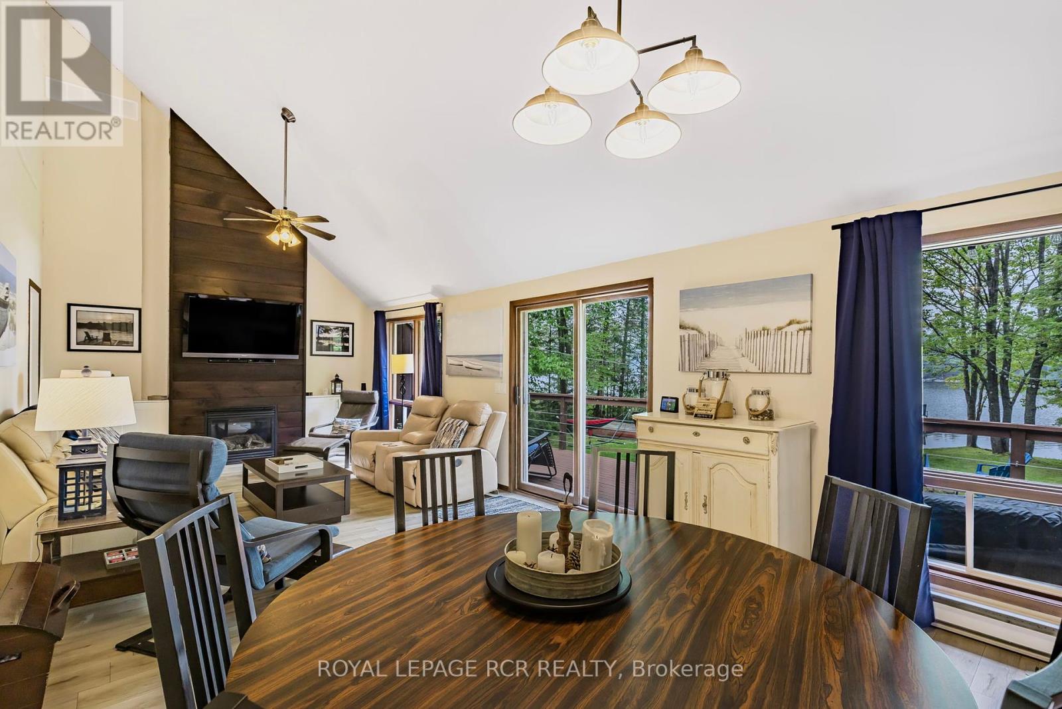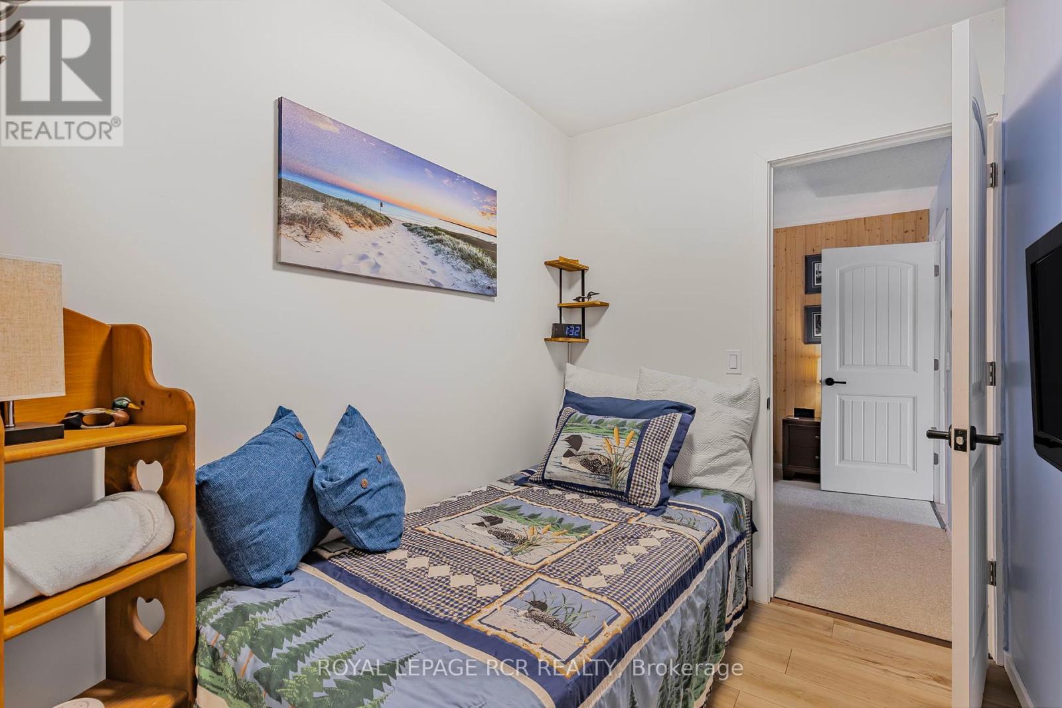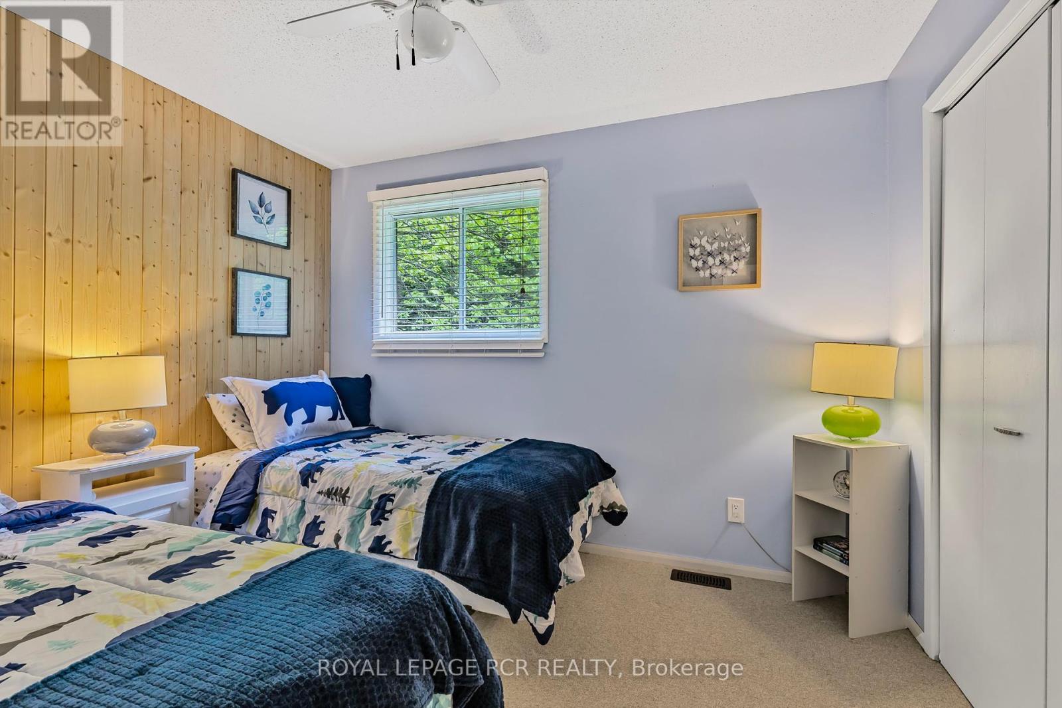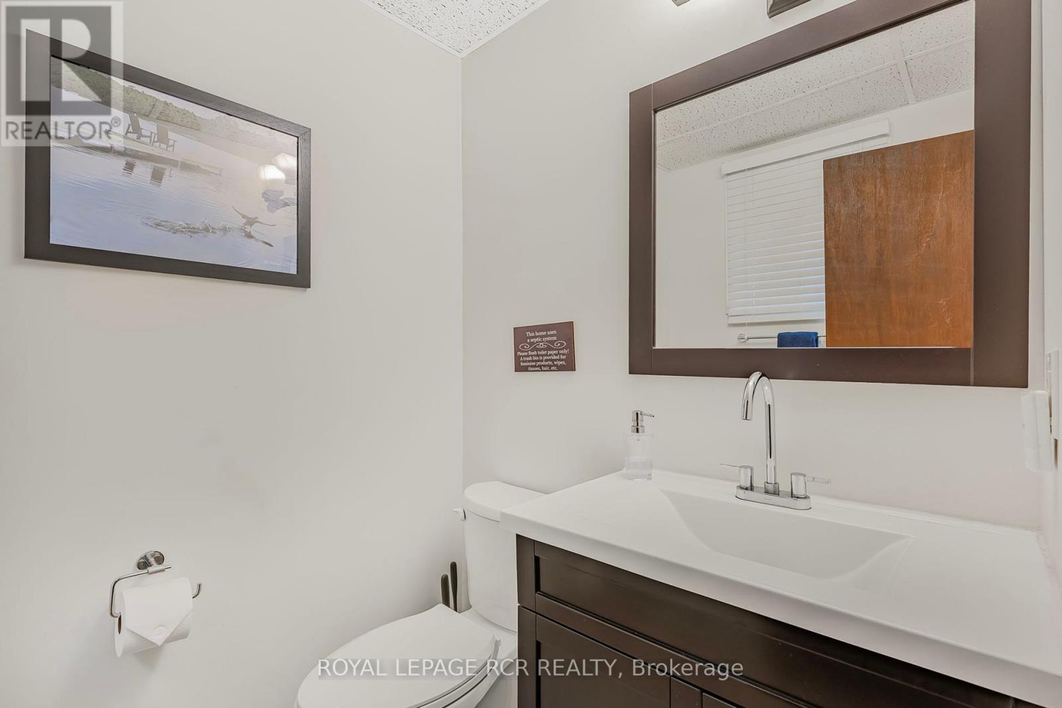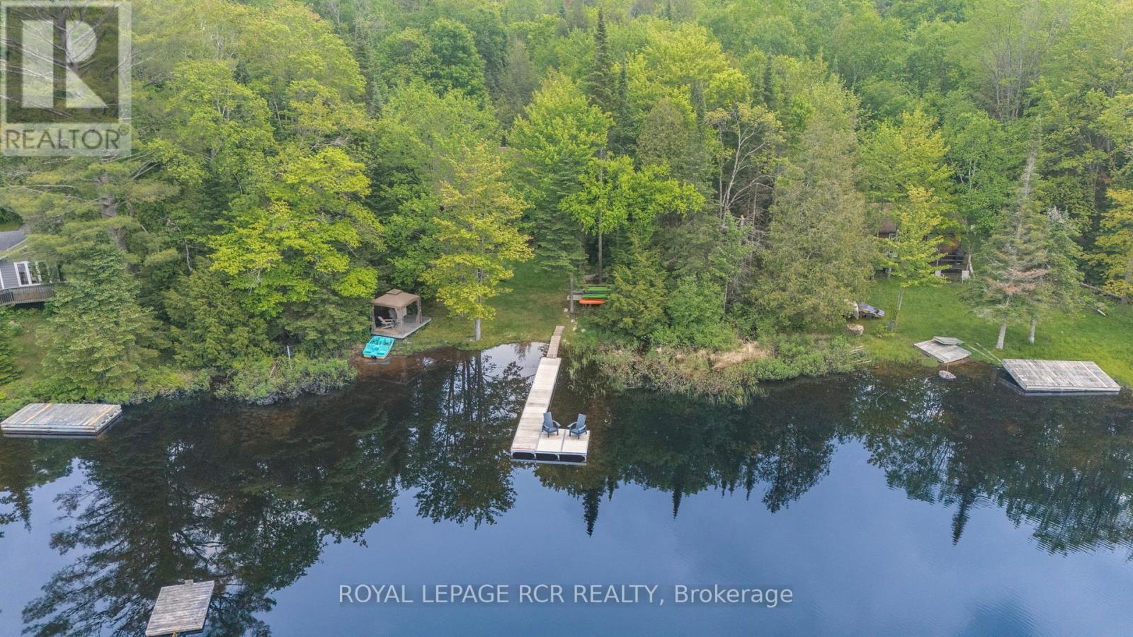1034 Bird Lake Crescent Bracebridge, Ontario P1L 1X1
$925,000
Turnkey 3+1 bedroom Muskoka retreat on Bird Lake. Welcome to your private escape on beautiful Bird Lake! This renovated, year-round retreat offers 100 feet of lake frontage on a level, tree-lined lot-including the shore road allowance. Enjoy spectacular sunsets and panoramic lake views through expansive windows and vaulted ceilings that fill the open-concept living space with natural light. The main floor features a bright and modern kitchen (renovated in 2022), a cozy living room with a gas fireplace and custom shiplap surround, and durable vinyl plank flooring throughout (renovated 2022). Walk out to the full-width deck-ideal for relaxing or entertaining. On this level is a bedroom with a smaller room attached perfect for kids. A convenient powder room, and main-floor laundry. Upstairs you'll find two additional bedrooms, both with built-in closets, and a stylish 4-piece family bathroom. This well-maintained cottage includes several recent upgrades for peace of mind, including a new roof (2025) and an aluminum dock with composite wood decking installed in 2021-virtually maintenance-free and built to last. Property offers the perfect mix of flat, usable terrain and mature trees. Enjoy summer evenings around the fire pit, spend your days by the sandy-bottom lake with a gentle, kid-friendly entry, and make full use of the dock, gazebo, snowmobile port, and garden shed. Whether it's summer boating or winter snowmobiling, this is a true four-season getaway. Want to jump into deeper water, there is a swim raft anchored close to the dock. Additional features include a forced air propane furnace (2012), central A/C (2021), and road access that is municipally maintained from May to November, with private plowing in winter. ($900 annually). (id:50886)
Property Details
| MLS® Number | X12207865 |
| Property Type | Single Family |
| Community Name | Muskoka (N) |
| Easement | Unknown |
| Equipment Type | Propane Tank |
| Features | Wooded Area, Partially Cleared, Flat Site, Level |
| Parking Space Total | 8 |
| Rental Equipment Type | Propane Tank |
| Structure | Drive Shed, Shed, Dock |
| View Type | Lake View, View Of Water, Direct Water View |
| Water Front Type | Waterfront |
Building
| Bathroom Total | 2 |
| Bedrooms Above Ground | 3 |
| Bedrooms Below Ground | 1 |
| Bedrooms Total | 4 |
| Age | 31 To 50 Years |
| Amenities | Fireplace(s) |
| Appliances | Dryer, Furniture, Washer, Window Coverings |
| Basement Type | Crawl Space |
| Construction Style Attachment | Detached |
| Cooling Type | Central Air Conditioning |
| Exterior Finish | Wood |
| Fire Protection | Smoke Detectors |
| Fireplace Present | Yes |
| Flooring Type | Vinyl, Carpeted |
| Foundation Type | Block, Wood/piers |
| Half Bath Total | 1 |
| Heating Fuel | Propane |
| Heating Type | Baseboard Heaters |
| Stories Total | 2 |
| Size Interior | 1,100 - 1,500 Ft2 |
| Type | House |
| Utility Water | Dug Well |
Parking
| No Garage |
Land
| Access Type | Private Docking |
| Acreage | No |
| Sewer | Septic System |
| Size Depth | 295 Ft ,1 In |
| Size Frontage | 100 Ft ,6 In |
| Size Irregular | 100.5 X 295.1 Ft |
| Size Total Text | 100.5 X 295.1 Ft|1/2 - 1.99 Acres |
Rooms
| Level | Type | Length | Width | Dimensions |
|---|---|---|---|---|
| Second Level | Primary Bedroom | 3.71 m | 3.68 m | 3.71 m x 3.68 m |
| Second Level | Bedroom 3 | 2.64 m | 3.28 m | 2.64 m x 3.28 m |
| Main Level | Living Room | 3.78 m | 5.64 m | 3.78 m x 5.64 m |
| Main Level | Dining Room | 3.78 m | 3.81 m | 3.78 m x 3.81 m |
| Main Level | Kitchen | 3.71 m | 2.79 m | 3.71 m x 2.79 m |
| Main Level | Bedroom 2 | 3.71 m | 2.82 m | 3.71 m x 2.82 m |
| Main Level | Bedroom 4 | 2.4 m | 1.83 m | 2.4 m x 1.83 m |
Utilities
| Cable | Installed |
| Electricity | Installed |
| Wireless | Available |
| Electricity Connected | Connected |
| Telephone | Connected |
https://www.realtor.ca/real-estate/28441312/1034-bird-lake-crescent-bracebridge-muskoka-n-muskoka-n
Contact Us
Contact us for more information
Julia Basden
Salesperson
17360 Yonge Street
Newmarket, Ontario L3Y 7R6
(905) 836-1212
(905) 836-0820
www.royallepagercr.com/









