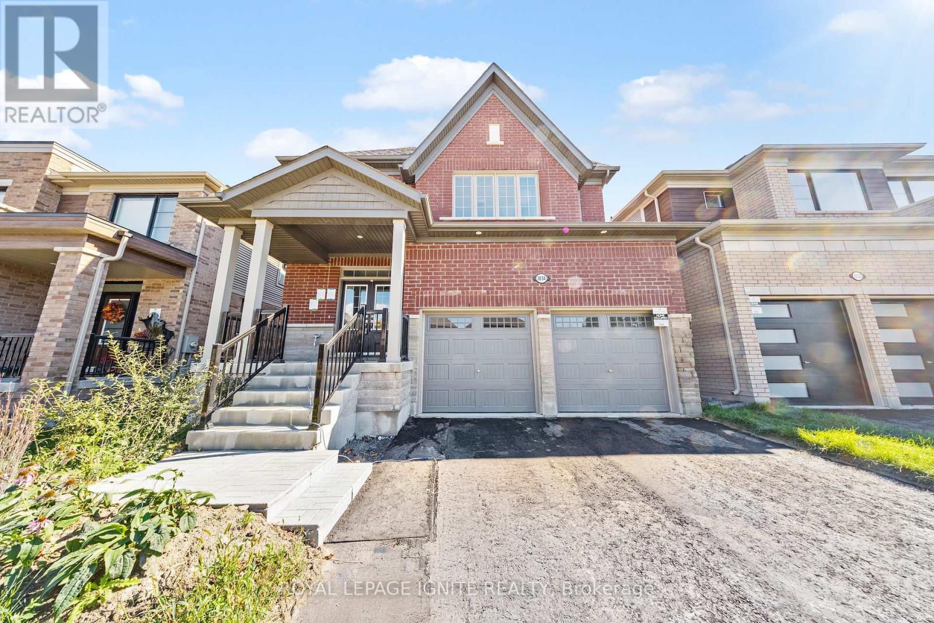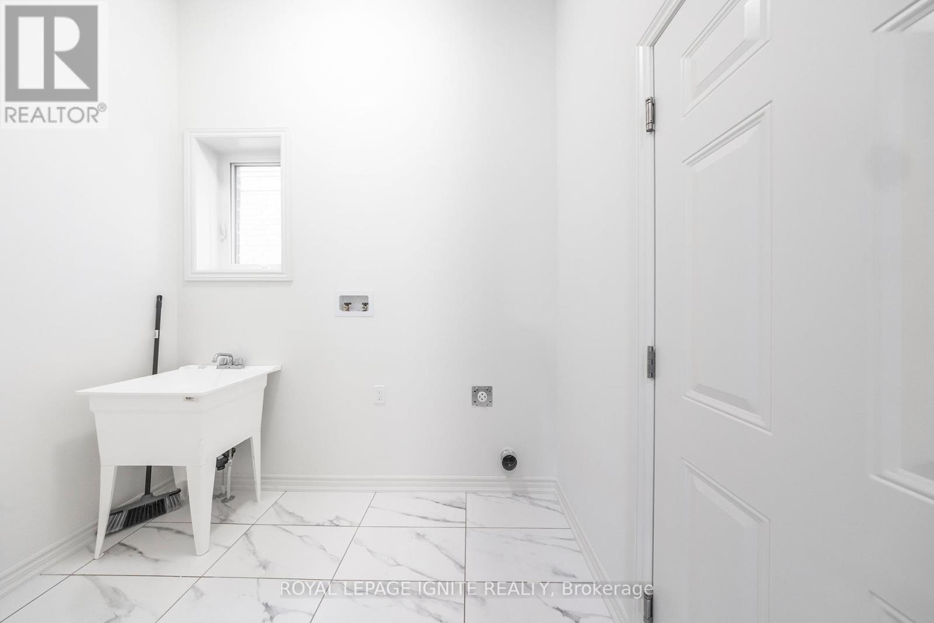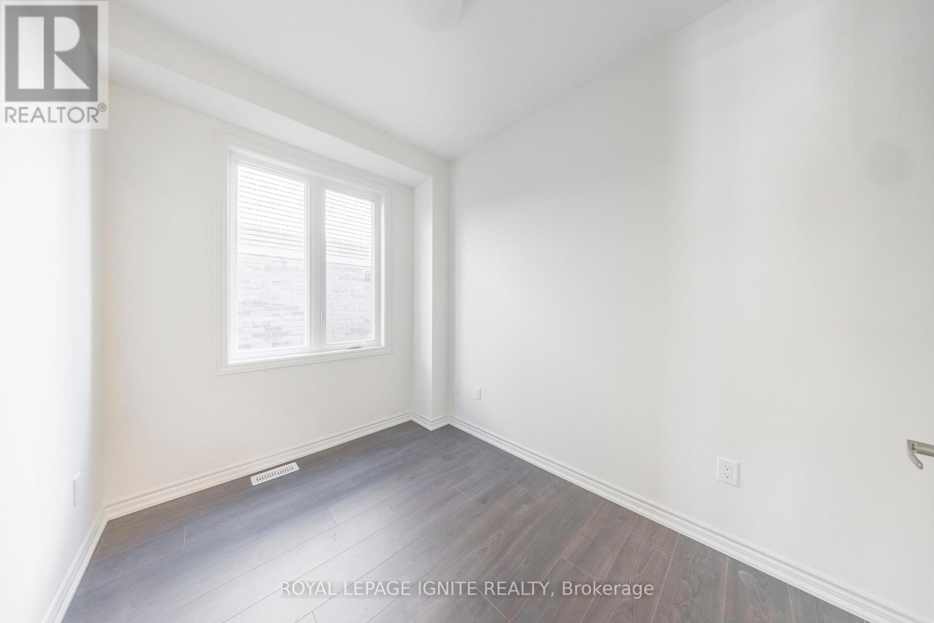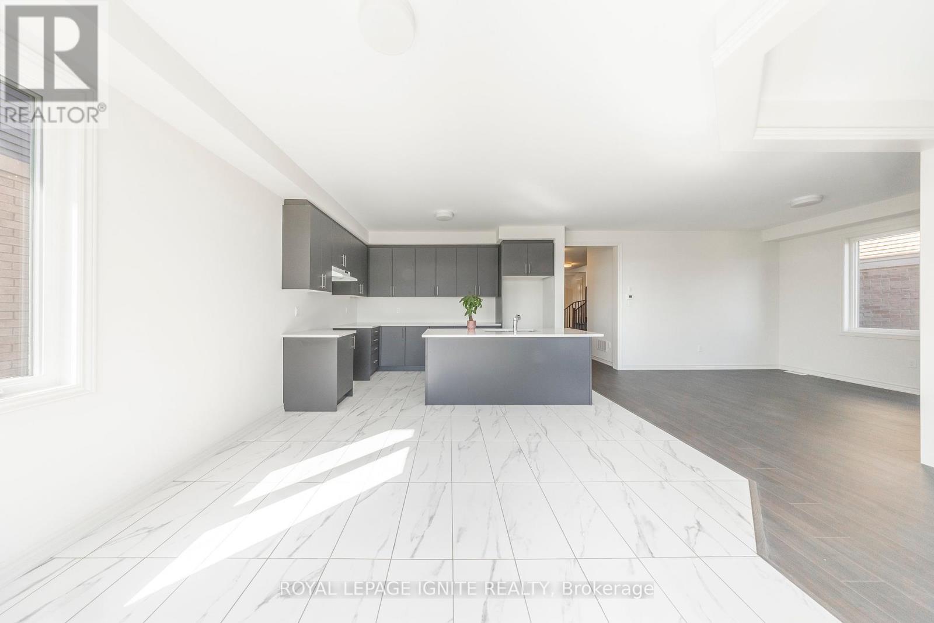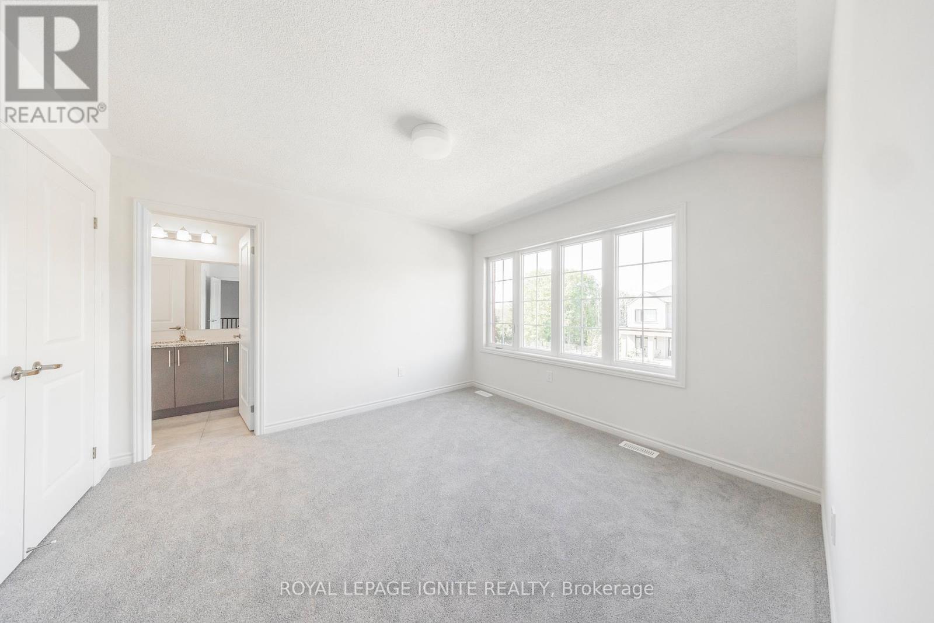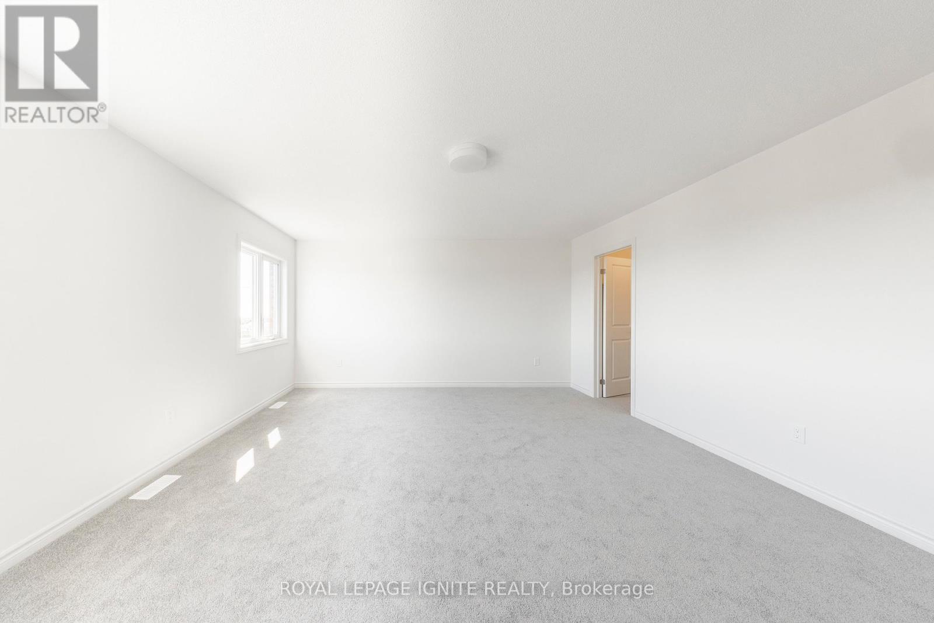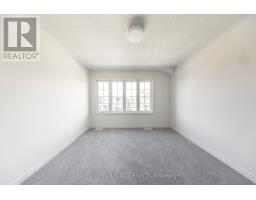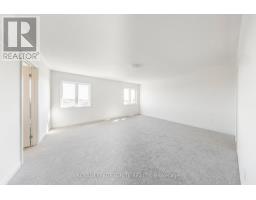1034 Denton Drive Cobourg, Ontario K9A 3T8
$3,250 Monthly
BRAND NEW/NEVER LIVED IN Tribute Detached Home-Cobourg Trails! This meticulously designed home boasts a sophisticated layout with 9' Smooth ceilings on the main & 8' ceilings on the 2nd,creating airy & spacious feel. Work from home seamlessly w/dedicated main-level office, while unwinding in the grand living room W/expansive windows. Step outside the breakfast area's Sliding Doors to a Spacious Backyard, perfect for entertaining. Larger 4 bedrooms and 4 bathrooms provide ample space for family & guests. Generous storage throughout. 2nd Floor Linen Closet. Upcoming Park on Denton St. **** EXTRAS **** 5 Mins to HWY 401, 7 Mins to Cobourg Beach, 11Mins to Port Hope, 30 Mins to Oshawa. (id:50886)
Property Details
| MLS® Number | X9375658 |
| Property Type | Single Family |
| Community Name | Cobourg |
| AmenitiesNearBy | Beach, Place Of Worship, Public Transit, Schools |
| ParkingSpaceTotal | 4 |
Building
| BathroomTotal | 4 |
| BedroomsAboveGround | 4 |
| BedroomsBelowGround | 1 |
| BedroomsTotal | 5 |
| Appliances | Dishwasher, Dryer, Refrigerator, Stove, Washer |
| BasementDevelopment | Unfinished |
| BasementType | Full (unfinished) |
| ConstructionStyleAttachment | Detached |
| CoolingType | Central Air Conditioning |
| ExteriorFinish | Brick |
| FireplacePresent | Yes |
| FlooringType | Tile, Carpeted, Laminate |
| FoundationType | Poured Concrete |
| HalfBathTotal | 1 |
| HeatingFuel | Natural Gas |
| HeatingType | Forced Air |
| StoriesTotal | 2 |
| SizeInterior | 2499.9795 - 2999.975 Sqft |
| Type | House |
| UtilityWater | Municipal Water |
Parking
| Garage |
Land
| Acreage | No |
| LandAmenities | Beach, Place Of Worship, Public Transit, Schools |
| Sewer | Sanitary Sewer |
Rooms
| Level | Type | Length | Width | Dimensions |
|---|---|---|---|---|
| Second Level | Bedroom 4 | 3.22 m | 3.66 m | 3.22 m x 3.66 m |
| Second Level | Primary Bedroom | 4.54 m | 5.2 m | 4.54 m x 5.2 m |
| Second Level | Bedroom 2 | 3.43 m | 3.69 m | 3.43 m x 3.69 m |
| Second Level | Bedroom 3 | 3.61 m | 3.8 m | 3.61 m x 3.8 m |
| Main Level | Foyer | 2.57 m | 1.83 m | 2.57 m x 1.83 m |
| Main Level | Office | 2.3 m | 3.03 m | 2.3 m x 3.03 m |
| Main Level | Laundry Room | 1.61 m | 2.57 m | 1.61 m x 2.57 m |
| Main Level | Kitchen | 4.13 m | 6.3 m | 4.13 m x 6.3 m |
| Main Level | Eating Area | 4.13 m | 6.3 m | 4.13 m x 6.3 m |
| Main Level | Dining Room | 3.33 m | 4.31 m | 3.33 m x 4.31 m |
| Main Level | Living Room | 3.93 m | 5.03 m | 3.93 m x 5.03 m |
https://www.realtor.ca/real-estate/27486547/1034-denton-drive-cobourg-cobourg
Interested?
Contact us for more information
Shan Perinpanathan
Broker
D2 - 795 Milner Avenue
Toronto, Ontario M1B 3C3

